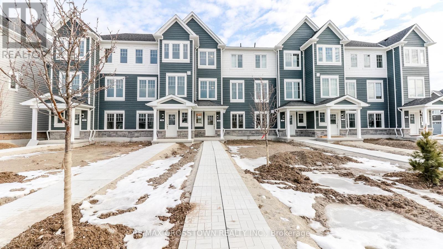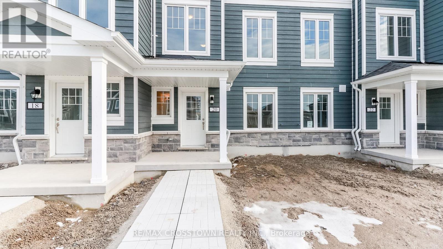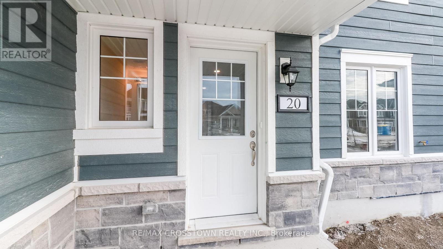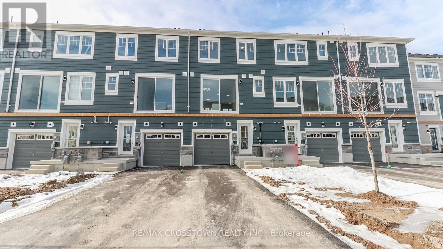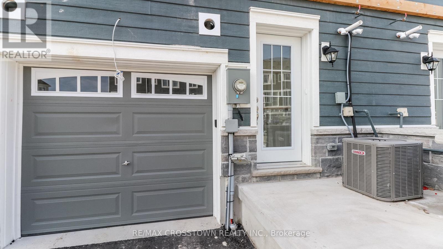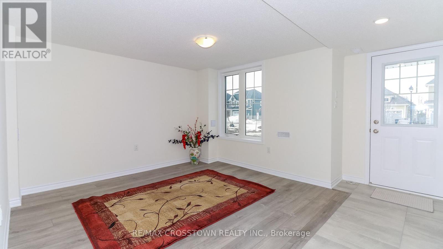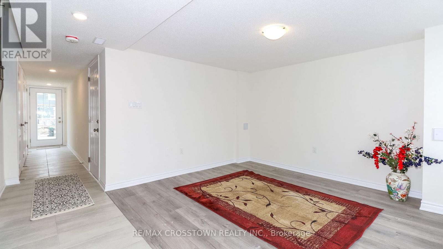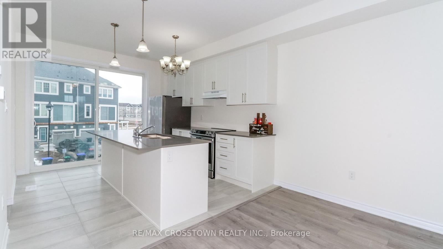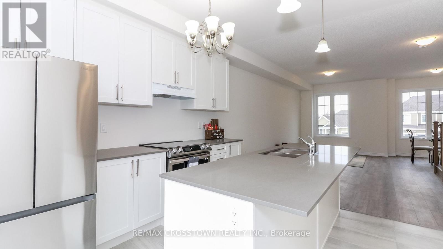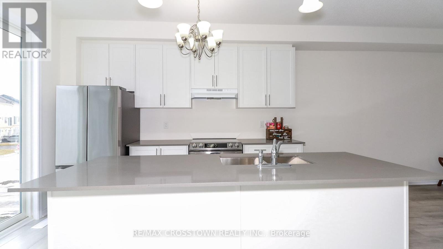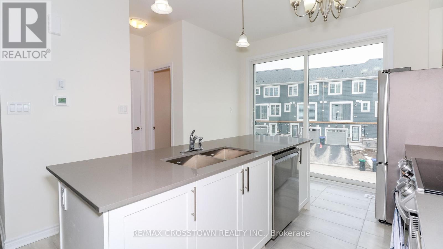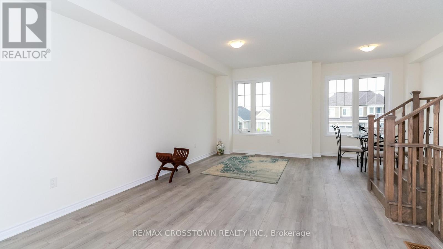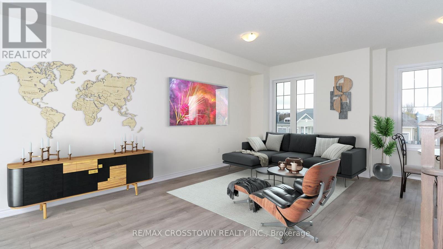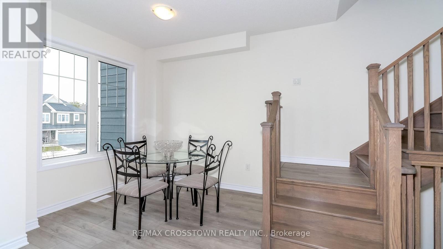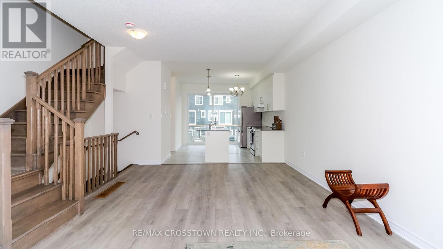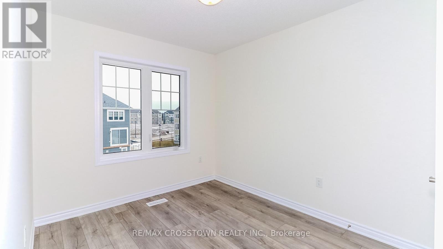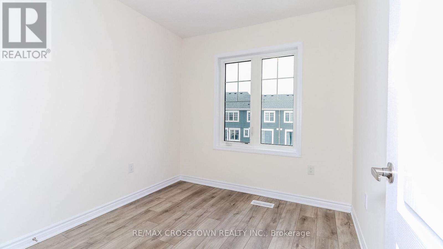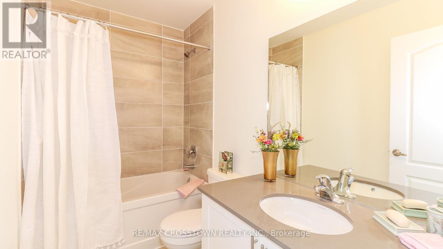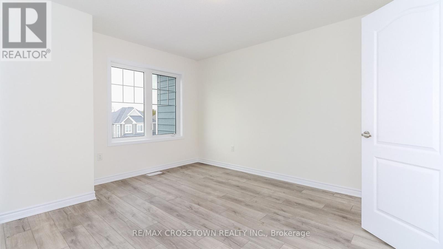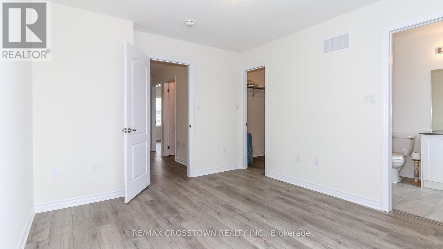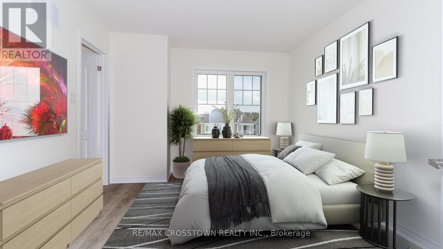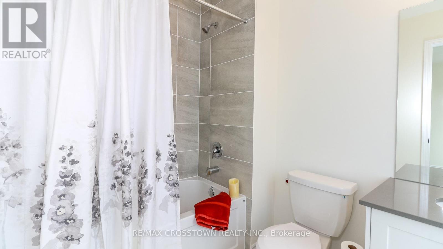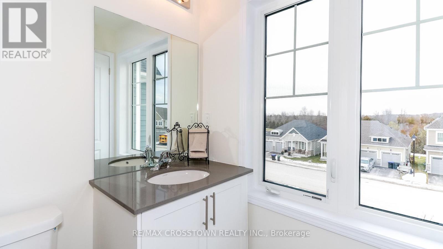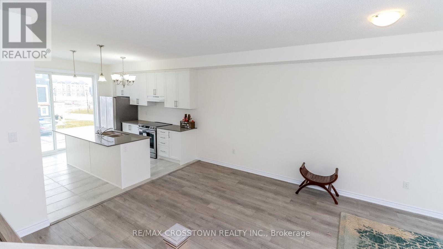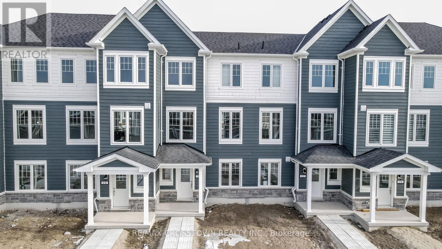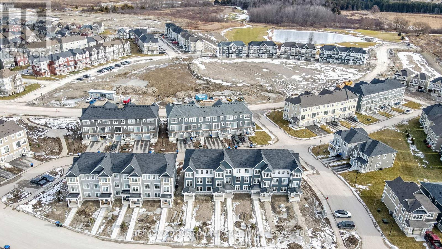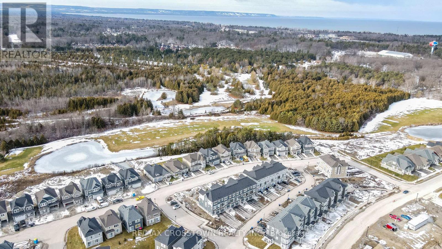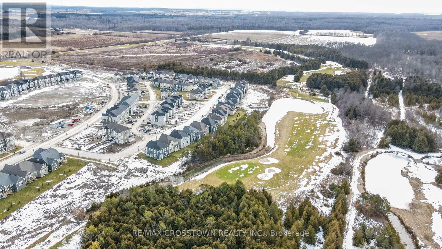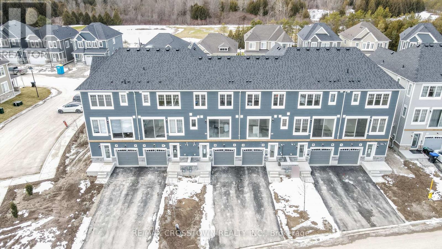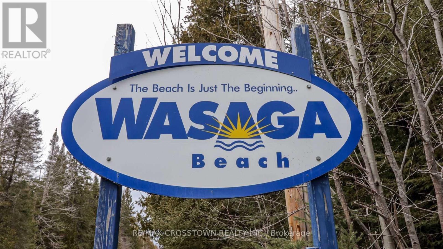20 Abby Dr Wasaga Beach, Ontario L9Z 0K1
$625,000Maintenance, Parcel of Tied Land
$172.28 Monthly
Maintenance, Parcel of Tied Land
$172.28 MonthlyBrand New Never Lived-In Stunning Executive Townhouse In Sought-After Community! 3 Spacious Bedrooms, Access To A Bathroom On Each Floor; Open-Concept Functional Floorplan With Office; 9Ft Ceilings on Main Floor; Upgraded Stairs & Floors - No Carpet Throughout Home; Over-Size Kitchen W/Breakfast Island & Upgraded Cabinetry; Quartz Counters & Backsplash, Pantry, Pot-lights & High-End S/S Appliances; Light Fixtures Throughout/Out; Lifestyle Living Community Conveniently Located Steps To Golf Course & Future Park; Just Minutes To The Beach, Schools, Shopping, Restaurants & All Local Amenities! 35 Minutes to Ski Resorts & Blue Mountain! Your Next Home Or Your Home Away From Home! A Must-See!!! **** EXTRAS **** S/S Fridge, S/S Stove, S/S Built-In Dishwasher, Washer, Dryer, Light Fixtures; AC (id:4014)
Property Details
| MLS® Number | S8054616 |
| Property Type | Single Family |
| Community Name | Wasaga Beach |
| Amenities Near By | Beach, Park |
| Parking Space Total | 3 |
Building
| Bathroom Total | 4 |
| Bedrooms Above Ground | 3 |
| Bedrooms Total | 3 |
| Construction Style Attachment | Attached |
| Cooling Type | Central Air Conditioning |
| Exterior Finish | Vinyl Siding |
| Heating Fuel | Natural Gas |
| Heating Type | Forced Air |
| Stories Total | 3 |
| Type | Row / Townhouse |
Parking
| Attached Garage |
Land
| Acreage | No |
| Land Amenities | Beach, Park |
| Size Irregular | 18.44 X 132.53 Ft |
| Size Total Text | 18.44 X 132.53 Ft |
| Surface Water | Lake/pond |
Rooms
| Level | Type | Length | Width | Dimensions |
|---|---|---|---|---|
| Second Level | Kitchen | 3.39 m | 3.48 m | 3.39 m x 3.48 m |
| Second Level | Living Room | 6.15 m | 2.01 m | 6.15 m x 2.01 m |
| Second Level | Dining Room | 6.15 m | 2.01 m | 6.15 m x 2.01 m |
| Second Level | Office | 3.05 m | 2.47 m | 3.05 m x 2.47 m |
| Third Level | Primary Bedroom | 3.62 m | 3.54 m | 3.62 m x 3.54 m |
| Third Level | Bedroom 2 | 3.2 m | 2.45 m | 3.2 m x 2.45 m |
| Third Level | Bedroom 3 | 3.2 m | 2.7 m | 3.2 m x 2.7 m |
| Main Level | Family Room | 3.46 m | 3.05 m | 3.46 m x 3.05 m |
Utilities
| Sewer | Installed |
| Natural Gas | Installed |
| Electricity | Available |
https://www.realtor.ca/real-estate/26495541/20-abby-dr-wasaga-beach-wasaga-beach

