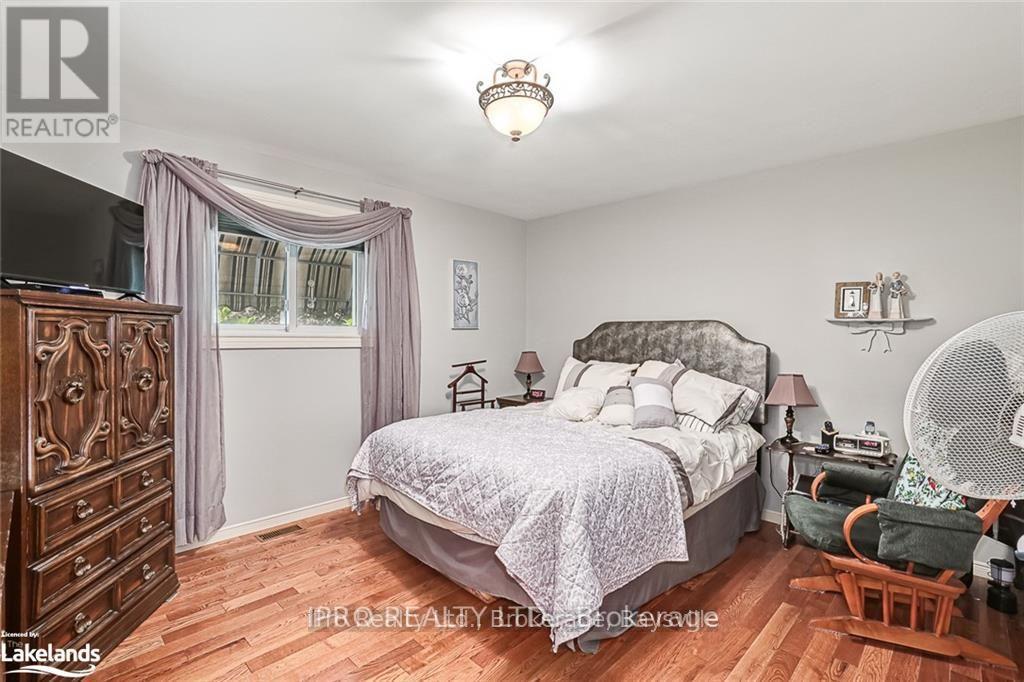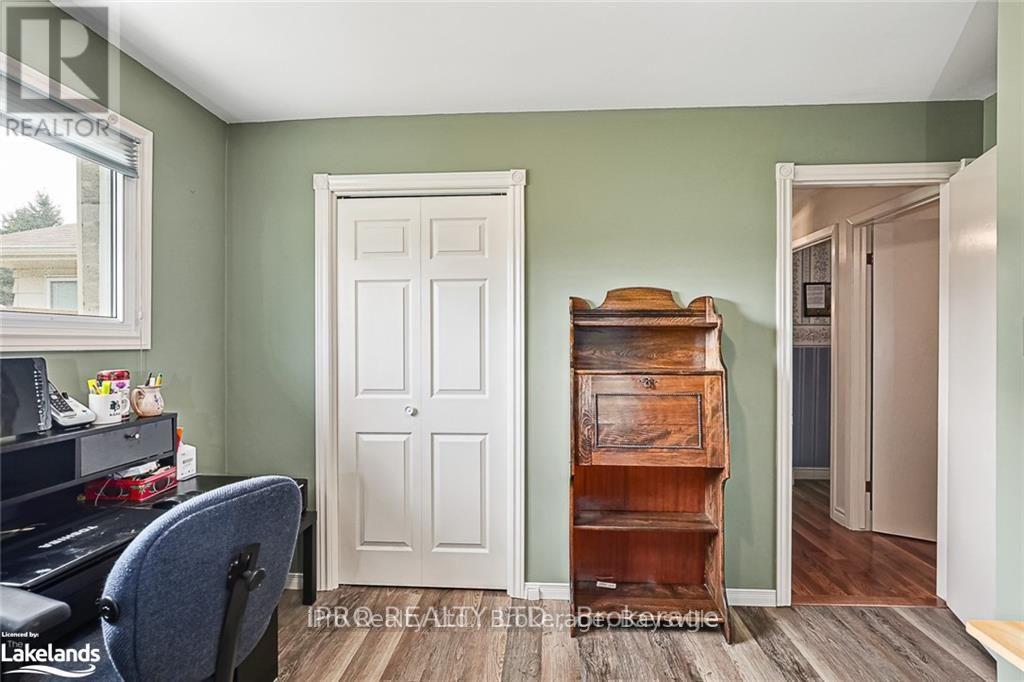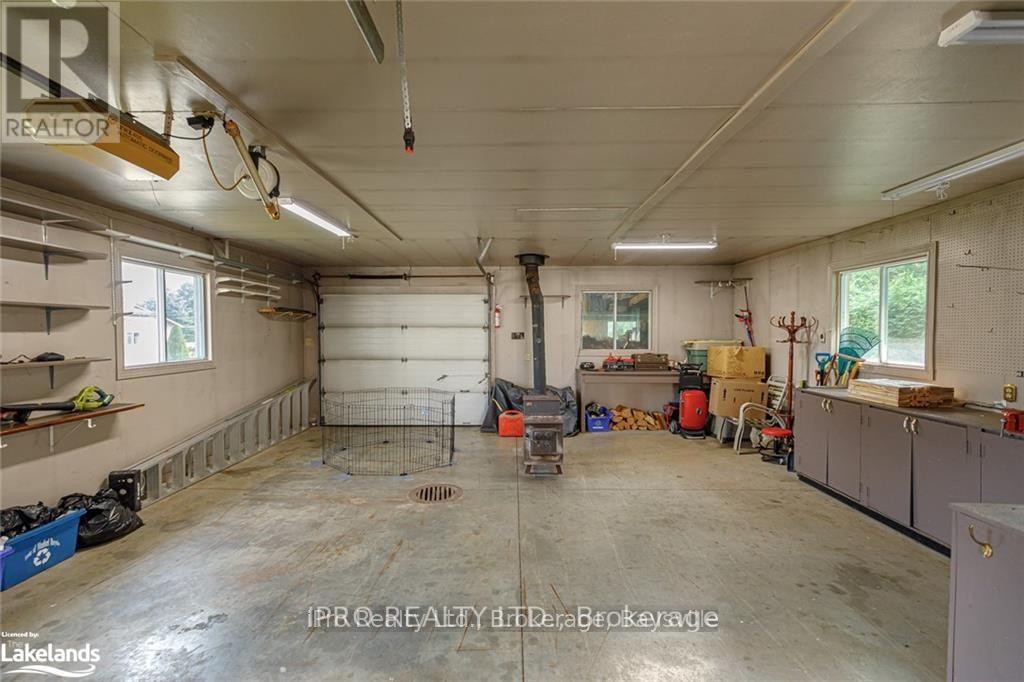3 Bedroom
2 Bathroom
Bungalow
Fireplace
Central Air Conditioning
Forced Air
$729,000
Beautifully maintained 3 bedroom bungalow nestled on a generously sized L-shaped lot in a tranquil and sought-after neighborhood. Offering a seamless blend of classic charm and modern convenience, this inviting property includes plenty of storage options to suit your needs. Step inside to discover a bright and spacious sunroom that bathes the home in natural light, creating the perfect space for relaxation or entertaining guests. The interior features a large basement with a cozy bar area, providing ample room for customization to fit your lifestyle. The property includes three garages, one of which is heated and equipped with both hot and cold water, the other garage/workshop includes wood stove and office space, making it ideal for any hobbyist or DIY enthusiast. The exterior boasts numerous electrical and water hookups, making outdoor projects and gatherings a breeze. Enjoy outdoor dining with the convenience of a natural gas BBQ hookup on the deck. Located just 25 minutes from Blue Mountain and less than two hours from the GTA. This home offers rare opportunity to own a home that perfectly balances serene living with modern amenities. Make this dream property yours today! **** EXTRAS **** Rent To Own Option Available (id:4014)
Open House
This property has open houses!
Starts at:
1:00 pm
Ends at:
4:00 pm
Property Details
|
MLS® Number
|
X11923894 |
|
Property Type
|
Single Family |
|
Community Name
|
Meaford |
|
Amenities Near By
|
Park, Marina, Place Of Worship, Schools |
|
Features
|
Sump Pump |
|
Parking Space Total
|
7 |
|
Structure
|
Workshop |
Building
|
Bathroom Total
|
2 |
|
Bedrooms Above Ground
|
3 |
|
Bedrooms Total
|
3 |
|
Appliances
|
Dishwasher, Dryer, Freezer, Microwave, Refrigerator, Stove, Washer, Window Coverings |
|
Architectural Style
|
Bungalow |
|
Basement Development
|
Finished |
|
Basement Type
|
Full (finished) |
|
Construction Style Attachment
|
Detached |
|
Cooling Type
|
Central Air Conditioning |
|
Exterior Finish
|
Vinyl Siding, Brick |
|
Fireplace Present
|
Yes |
|
Fireplace Total
|
2 |
|
Foundation Type
|
Block, Poured Concrete |
|
Heating Fuel
|
Natural Gas |
|
Heating Type
|
Forced Air |
|
Stories Total
|
1 |
|
Type
|
House |
|
Utility Water
|
Municipal Water |
Parking
Land
|
Acreage
|
No |
|
Land Amenities
|
Park, Marina, Place Of Worship, Schools |
|
Sewer
|
Septic System |
|
Size Depth
|
278 Ft |
|
Size Frontage
|
98 Ft ,5 In |
|
Size Irregular
|
98.43 X 278.02 Ft |
|
Size Total Text
|
98.43 X 278.02 Ft|1/2 - 1.99 Acres |
|
Zoning Description
|
D1 |
Rooms
| Level |
Type |
Length |
Width |
Dimensions |
|
Basement |
Laundry Room |
3.84 m |
3.56 m |
3.84 m x 3.56 m |
|
Basement |
Cold Room |
2.34 m |
1.8 m |
2.34 m x 1.8 m |
|
Basement |
Sitting Room |
10.41 m |
3.71 m |
10.41 m x 3.71 m |
|
Basement |
Bathroom |
1.6 m |
2.31 m |
1.6 m x 2.31 m |
|
Main Level |
Living Room |
5.84 m |
3.61 m |
5.84 m x 3.61 m |
|
Main Level |
Kitchen |
6.81 m |
3.89 m |
6.81 m x 3.89 m |
|
Main Level |
Sitting Room |
4.57 m |
3.89 m |
4.57 m x 3.89 m |
|
Main Level |
Bathroom |
2.62 m |
2.21 m |
2.62 m x 2.21 m |
|
Main Level |
Bedroom |
3.66 m |
2.87 m |
3.66 m x 2.87 m |
|
Main Level |
Bedroom |
4.19 m |
3.63 m |
4.19 m x 3.63 m |
|
Main Level |
Bedroom |
3.2 m |
3.71 m |
3.2 m x 3.71 m |
https://www.realtor.ca/real-estate/27803394/20-gardiner-street-meaford-meaford










































