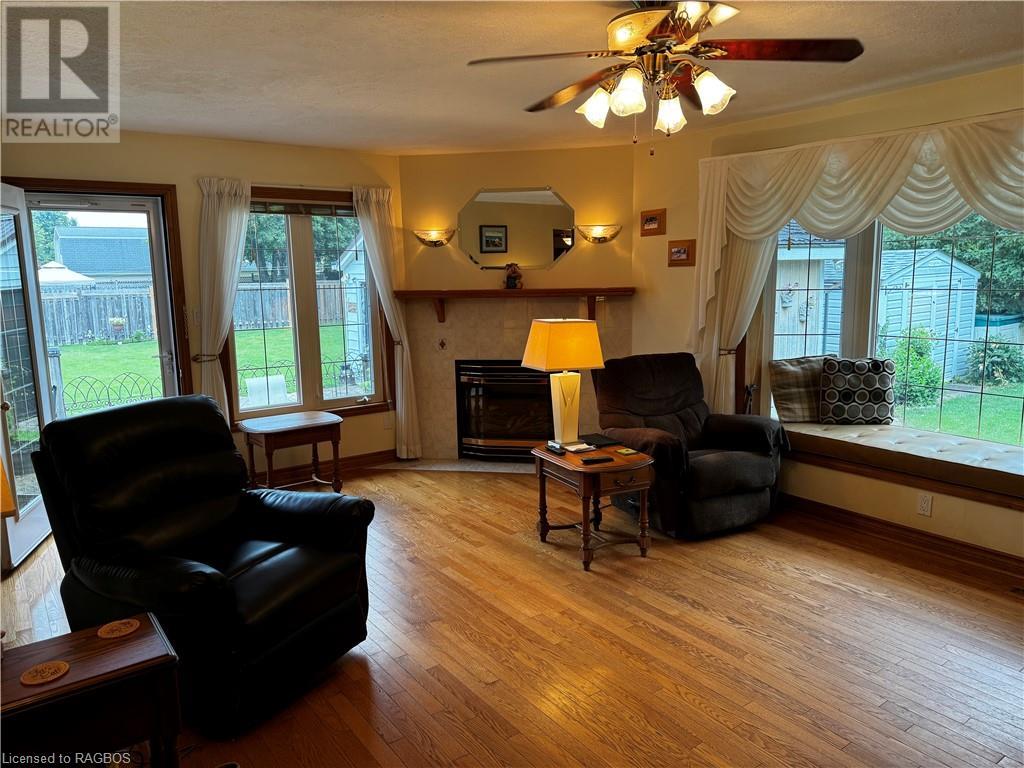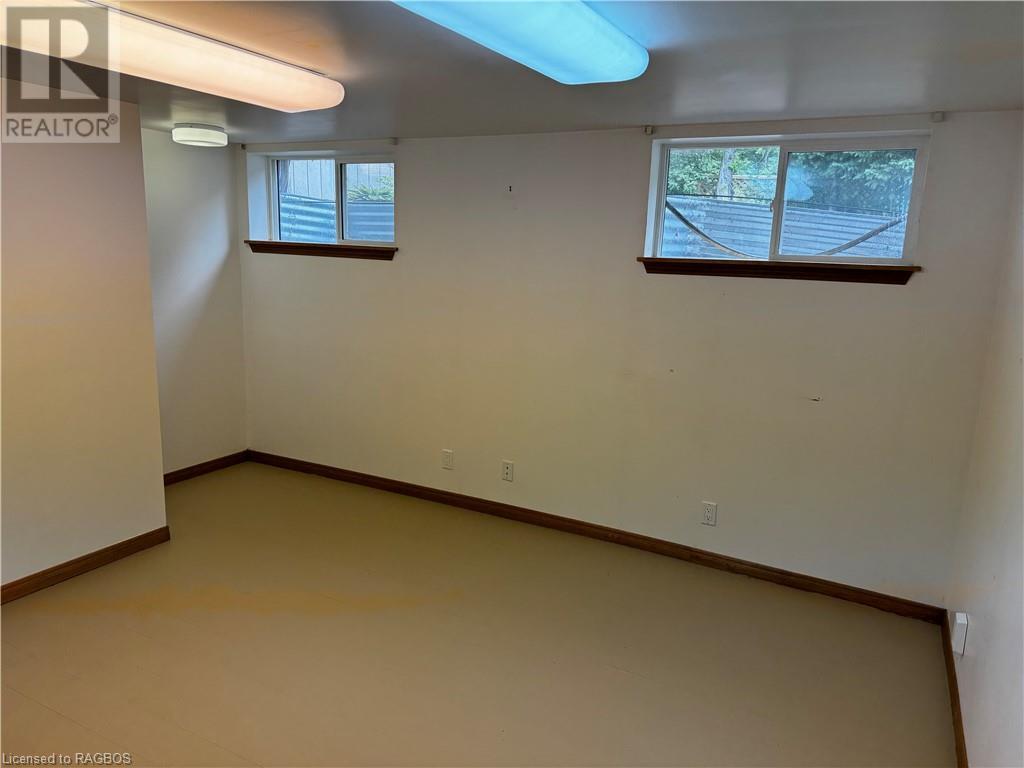5 Bedroom
2 Bathroom
1423 sqft
Raised Bungalow
Central Air Conditioning
Forced Air
$549,000
Welcome to this stunning 4-bedroom, 3-bathroom home located in a highly desirable neighborhood. This beautiful property features a spacious and bright family room, perfect for gatherings and relaxation. The large dining room is ideal for hosting dinners and celebrations. Enjoy the charm of the three-season sunroom, which provides a perfect spot for morning coffee or evening relaxation. The home backs onto picturesque parkland, offering serene views and a sense of tranquility. The expansive lower recreation room comes complete with a bar area, making it an excellent space for entertaining guests. This home combines comfort, convenience, and natural beauty, providing an exceptional living experience. (id:4014)
Open House
This property has open houses!
Starts at:
1:00 pm
Ends at:
3:00 pm
Property Details
|
MLS® Number
|
40608549 |
|
Property Type
|
Single Family |
|
Amenities Near By
|
Park, Place Of Worship |
|
Community Features
|
Quiet Area |
|
Features
|
Conservation/green Belt |
|
Parking Space Total
|
4 |
Building
|
Bathroom Total
|
2 |
|
Bedrooms Above Ground
|
3 |
|
Bedrooms Below Ground
|
2 |
|
Bedrooms Total
|
5 |
|
Age
|
New Building |
|
Appliances
|
Dishwasher, Dryer, Freezer, Refrigerator, Stove, Microwave Built-in |
|
Architectural Style
|
Raised Bungalow |
|
Basement Development
|
Finished |
|
Basement Type
|
Full (finished) |
|
Construction Style Attachment
|
Detached |
|
Cooling Type
|
Central Air Conditioning |
|
Exterior Finish
|
Brick Veneer |
|
Heating Fuel
|
Natural Gas |
|
Heating Type
|
Forced Air |
|
Stories Total
|
1 |
|
Size Interior
|
1423 Sqft |
|
Type
|
House |
|
Utility Water
|
Municipal Water |
Parking
Land
|
Acreage
|
No |
|
Land Amenities
|
Park, Place Of Worship |
|
Sewer
|
Municipal Sewage System |
|
Size Depth
|
120 Ft |
|
Size Frontage
|
50 Ft |
|
Size Total Text
|
Under 1/2 Acre |
|
Zoning Description
|
R1-3 |
Rooms
| Level |
Type |
Length |
Width |
Dimensions |
|
Basement |
Other |
|
|
7'3'' x 7'5'' |
|
Basement |
Storage |
|
|
7'7'' x 8'4'' |
|
Basement |
3pc Bathroom |
|
|
Measurements not available |
|
Basement |
Laundry Room |
|
|
9'7'' x 6'2'' |
|
Basement |
Bedroom |
|
|
10'2'' x 21'7'' |
|
Basement |
Bedroom |
|
|
13'1'' x 14'1'' |
|
Basement |
Recreation Room |
|
|
15'11'' x 20'9'' |
|
Main Level |
4pc Bathroom |
|
|
Measurements not available |
|
Main Level |
Foyer |
|
|
7'3'' x 11' |
|
Main Level |
Bedroom |
|
|
12'6'' x 10'4'' |
|
Main Level |
Bedroom |
|
|
10'2'' x 10'4'' |
|
Main Level |
Bedroom |
|
|
9'1'' x 9'11'' |
|
Main Level |
Kitchen |
|
|
8'10'' x 14'2'' |
|
Main Level |
Dining Room |
|
|
19'1'' x 12'0'' |
|
Main Level |
Living Room |
|
|
14'6'' x 19'0'' |
https://www.realtor.ca/real-estate/27088912/201-7th-avenue-e-owen-sound



















