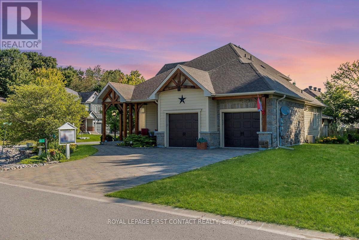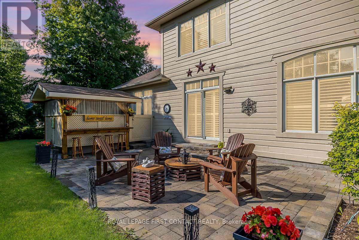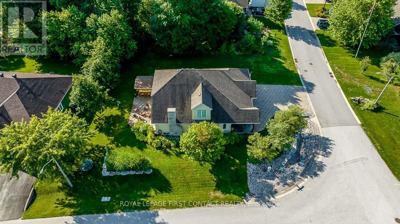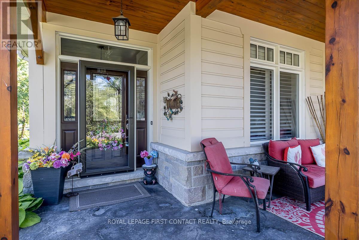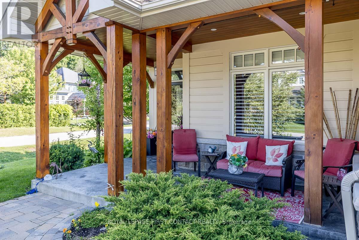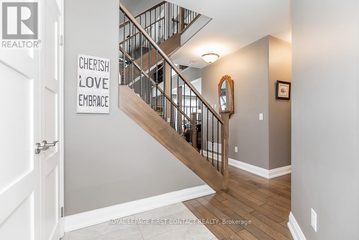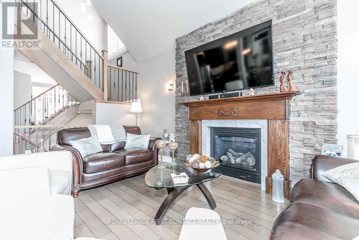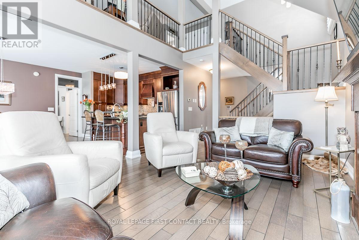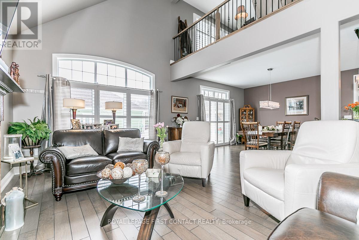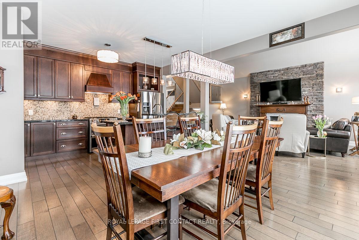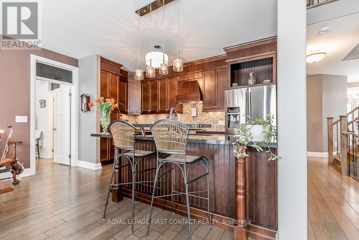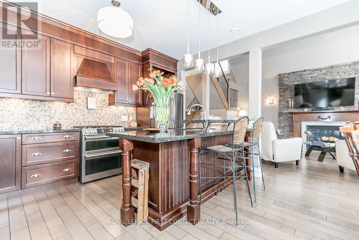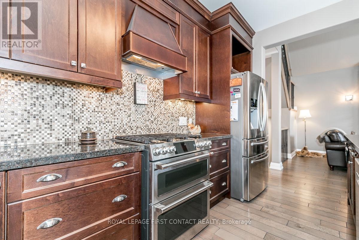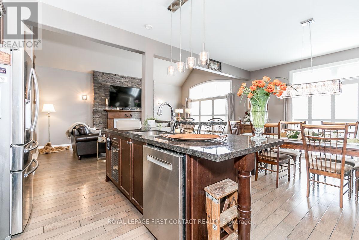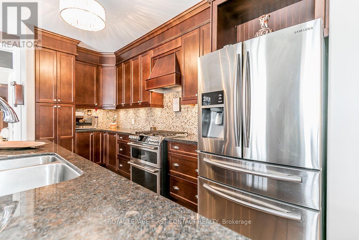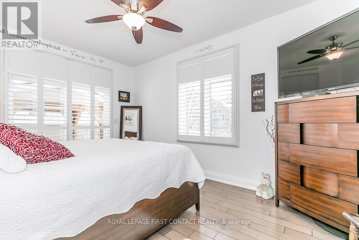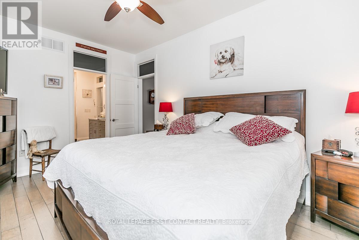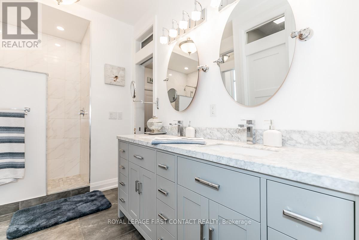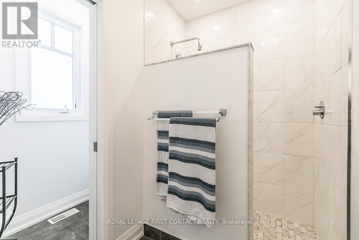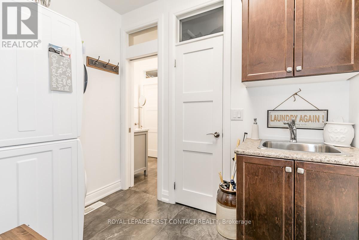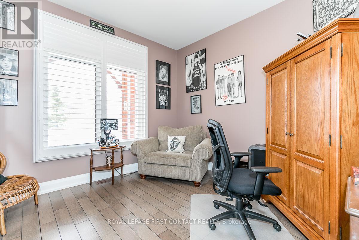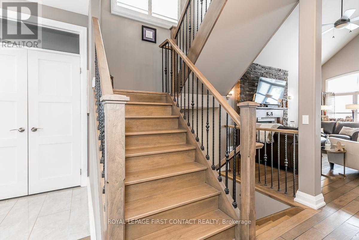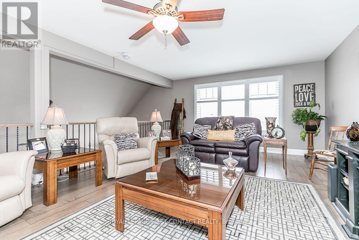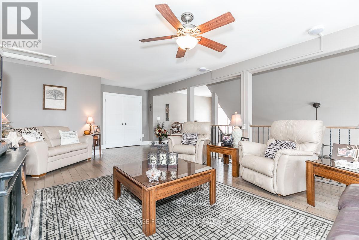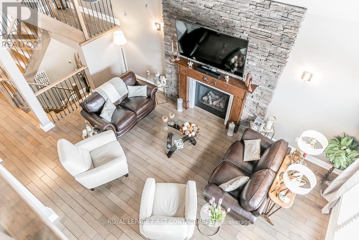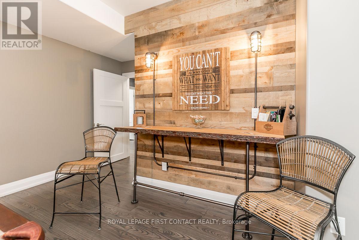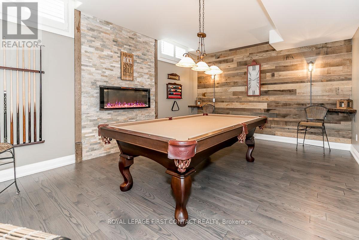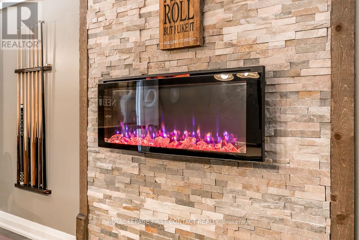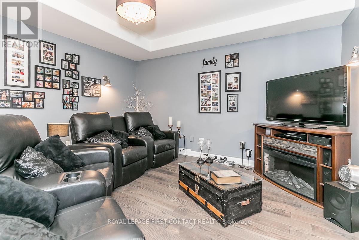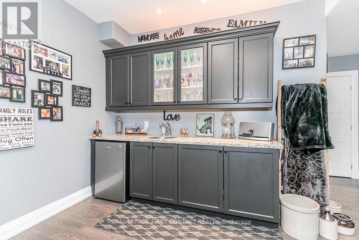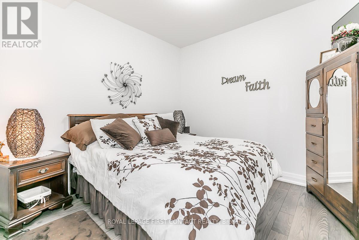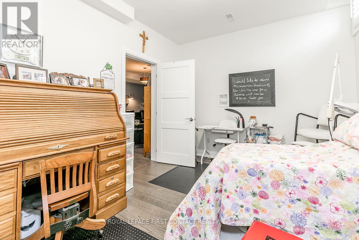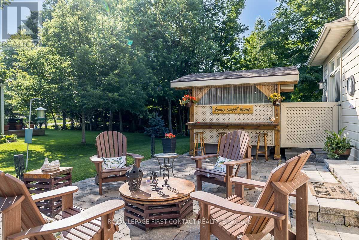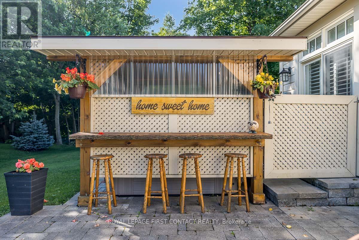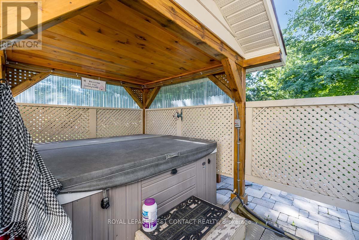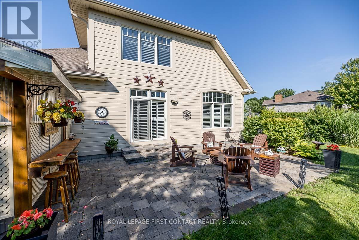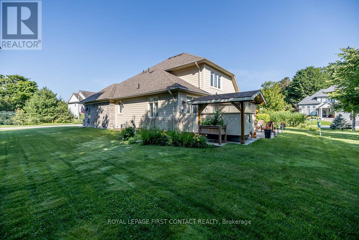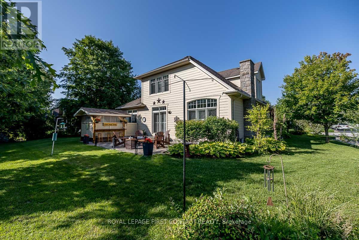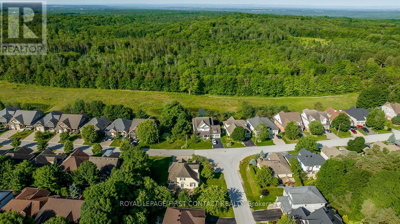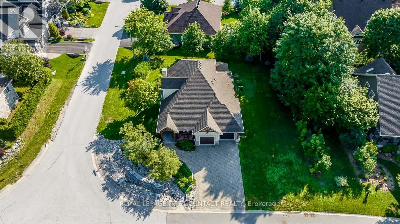3 Bedroom
4 Bathroom
Fireplace
Central Air Conditioning
Forced Air
$1,250,000
Feel the charm of 21 Landscape!You'll love the unistone driveway,expansive landscaping,covered front porch&transom windows.Feel the warmth & richness throughout.The home is full of hardwood, ceramics,crown moulding,deep baseboards,9' ceilings,California shutters,&close to amenities such as ski,trails,parks,golf,spas,etc..Enjoy 3 generous bdrms,4 bthrms,a fully finished basement w a rec room,game room,dry bar,and'bonus' space from the upstairs loft.The kitchen has a 6burner gas range,stainless highend appliances,large working island w casual seating& under-mount sink, pantry w pull outs,lovely backsplash,complete w crown moulding.The dining room is spacious& the living room is the perfect place to end your evening w a gas fireplace& breathtaking stone wall.The primary bdrm has a walk out to your personal hot tub& 4piece ensuite w ceramic floors,dbl sinks,ceramic shower w pot lights&walkin closet.Outside you'll love your own oasis settled on a large lot What more could you need? **** EXTRAS **** California Shutters,Electric Humidifier,Hot Water Tank New&Owned 2021,New Furnace/Air Exchanger 2021,New Water Softener 2021, ICF Foundation,Gas Stove& Dishwasher&Fridge New 2021.Washer& Dryer New 2022,Sprinkler System (id:4014)
Property Details
|
MLS® Number
|
S8278468 |
|
Property Type
|
Single Family |
|
Community Name
|
Horseshoe Valley |
|
Parking Space Total
|
8 |
Building
|
Bathroom Total
|
4 |
|
Bedrooms Above Ground
|
2 |
|
Bedrooms Below Ground
|
1 |
|
Bedrooms Total
|
3 |
|
Appliances
|
Central Vacuum, Water Heater, Garage Door Opener Remote(s), Dishwasher, Dryer, Garage Door Opener, Hot Tub, Range, Refrigerator, Stove, Washer, Window Coverings |
|
Basement Development
|
Finished |
|
Basement Type
|
Full (finished) |
|
Construction Status
|
Insulation Upgraded |
|
Construction Style Attachment
|
Detached |
|
Cooling Type
|
Central Air Conditioning |
|
Exterior Finish
|
Stone, Wood |
|
Fireplace Present
|
Yes |
|
Fireplace Total
|
2 |
|
Foundation Type
|
Poured Concrete, Insulated Concrete Forms |
|
Heating Fuel
|
Natural Gas |
|
Heating Type
|
Forced Air |
|
Stories Total
|
1 |
|
Type
|
House |
|
Utility Water
|
Municipal Water |
Parking
Land
|
Acreage
|
No |
|
Sewer
|
Sanitary Sewer |
|
Size Irregular
|
73 X 100 Ft ; X Irregular- See Survey |
|
Size Total Text
|
73 X 100 Ft ; X Irregular- See Survey|under 1/2 Acre |
Rooms
| Level |
Type |
Length |
Width |
Dimensions |
|
Second Level |
Loft |
4.55 m |
8.69 m |
4.55 m x 8.69 m |
|
Lower Level |
Office |
3.17 m |
3.3 m |
3.17 m x 3.3 m |
|
Lower Level |
Recreational, Games Room |
4.27 m |
7.34 m |
4.27 m x 7.34 m |
|
Lower Level |
Games Room |
3.89 m |
5.92 m |
3.89 m x 5.92 m |
|
Lower Level |
Bedroom 3 |
3.17 m |
4.14 m |
3.17 m x 4.14 m |
|
Main Level |
Living Room |
4.06 m |
5.94 m |
4.06 m x 5.94 m |
|
Main Level |
Laundry Room |
|
|
Measurements not available |
|
Main Level |
Dining Room |
4.44 m |
3.96 m |
4.44 m x 3.96 m |
|
Main Level |
Kitchen |
4.44 m |
2.84 m |
4.44 m x 2.84 m |
|
Main Level |
Bedroom |
3.38 m |
3.53 m |
3.38 m x 3.53 m |
|
Main Level |
Primary Bedroom |
3.28 m |
4.8 m |
3.28 m x 4.8 m |
|
Main Level |
Bathroom |
|
|
Measurements not available |
Utilities
|
Sewer
|
Installed |
|
Cable
|
Installed |
https://www.realtor.ca/real-estate/26812771/21-landscape-drive-oro-medonte-horseshoe-valley

