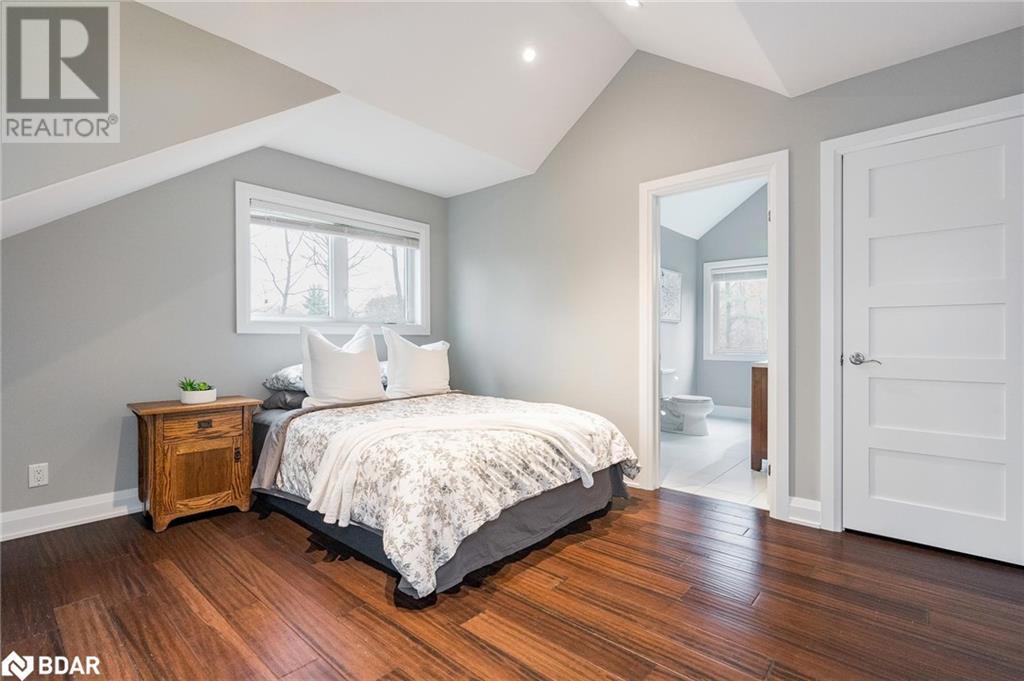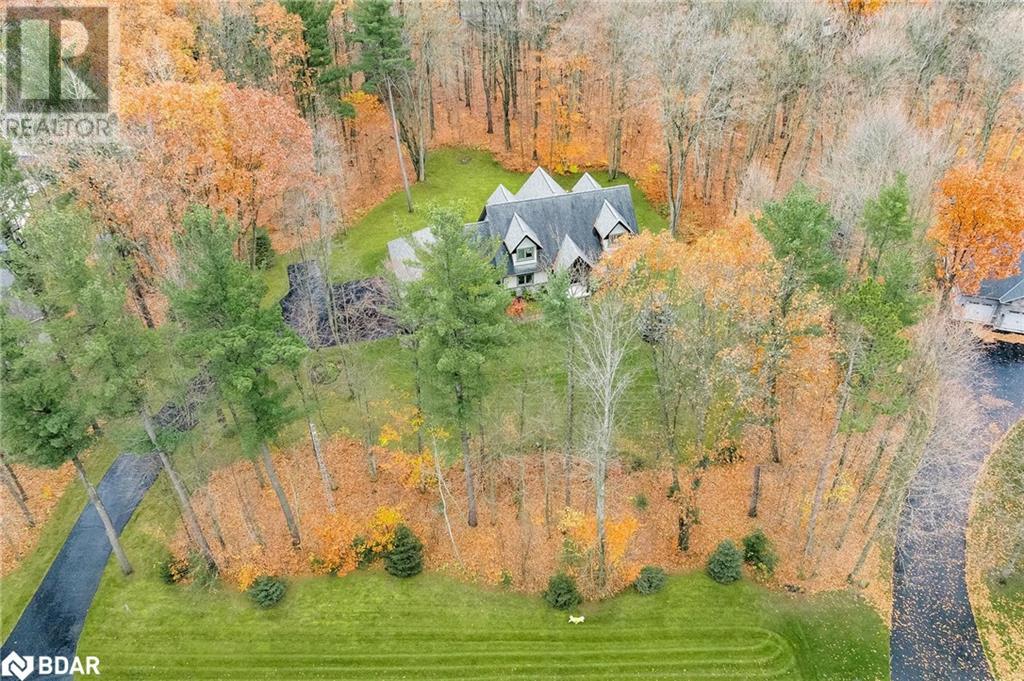4 Bedroom
5 Bathroom
3933 sqft
2 Level
Fireplace
Central Air Conditioning
Forced Air
$1,599,999
Top 5 Reasons You Will Love This Home: 1) Placed in the heart of Apto's exclusive Glen Estates settled on a peaceful 1.7-acre lot, embraced by mature trees for ultimate privacy and tranquility 2) Sophisticated interior boasting an expansive living room with a soaring cathedral ceiling, floor-to-ceiling windows, and a striking stone-accented fireplace, an open-concept dining area with elegant coffered ceilings, and a gourmet kitchen with a spacious walk-in pantry 3) Completing the main level is the elegant primary suite, featuring a private ensuite and a serene walkout to the outdoors, while upstairs, each bedroom offers its own ensuite for personalized comfort, beautifully complemented by a cozy loft that overlooks the main living area 4) Walkout basement with a sprawling recreation room and a dedicated media room, offering versatile space with in-law suite potential 5) Priceless features include impeccable landscaping with manicured lawns, intricate stonework, a grand front entrance, newly insulated triple-car garage with its own heating system, a backup generator, and a large raised back deck. 3,933 fin.sq.ft. Age 12. Visit our website for more detailed information *Please note some images have been virtually staged to show the potential of the home. (id:4014)
Property Details
|
MLS® Number
|
40674411 |
|
Property Type
|
Single Family |
|
Community Features
|
Quiet Area |
|
Equipment Type
|
None |
|
Features
|
Paved Driveway, Country Residential |
|
Parking Space Total
|
13 |
|
Rental Equipment Type
|
None |
Building
|
Bathroom Total
|
5 |
|
Bedrooms Above Ground
|
3 |
|
Bedrooms Below Ground
|
1 |
|
Bedrooms Total
|
4 |
|
Appliances
|
Dryer, Microwave, Refrigerator, Stove, Washer, Garage Door Opener |
|
Architectural Style
|
2 Level |
|
Basement Development
|
Finished |
|
Basement Type
|
Full (finished) |
|
Constructed Date
|
2012 |
|
Construction Style Attachment
|
Detached |
|
Cooling Type
|
Central Air Conditioning |
|
Exterior Finish
|
Stone, Stucco |
|
Fireplace Present
|
Yes |
|
Fireplace Total
|
1 |
|
Foundation Type
|
Poured Concrete |
|
Half Bath Total
|
1 |
|
Heating Fuel
|
Natural Gas |
|
Heating Type
|
Forced Air |
|
Stories Total
|
2 |
|
Size Interior
|
3933 Sqft |
|
Type
|
House |
|
Utility Water
|
Drilled Well |
Parking
Land
|
Acreage
|
No |
|
Sewer
|
Septic System |
|
Size Depth
|
342 Ft |
|
Size Frontage
|
193 Ft |
|
Size Total Text
|
1/2 - 1.99 Acres |
|
Zoning Description
|
Re-11 |
Rooms
| Level |
Type |
Length |
Width |
Dimensions |
|
Second Level |
3pc Bathroom |
|
|
Measurements not available |
|
Second Level |
Bedroom |
|
|
17'0'' x 13'3'' |
|
Second Level |
3pc Bathroom |
|
|
Measurements not available |
|
Second Level |
Bedroom |
|
|
17'0'' x 13'3'' |
|
Second Level |
Loft |
|
|
17'0'' x 14'0'' |
|
Basement |
3pc Bathroom |
|
|
Measurements not available |
|
Basement |
Bedroom |
|
|
16'4'' x 12'7'' |
|
Basement |
Media |
|
|
19'8'' x 14'5'' |
|
Basement |
Recreation Room |
|
|
30'8'' x 27'3'' |
|
Main Level |
Laundry Room |
|
|
11'11'' x 6'7'' |
|
Main Level |
2pc Bathroom |
|
|
Measurements not available |
|
Main Level |
Full Bathroom |
|
|
Measurements not available |
|
Main Level |
Primary Bedroom |
|
|
17'10'' x 13'4'' |
|
Main Level |
Living Room |
|
|
20'11'' x 17'0'' |
|
Main Level |
Dining Room |
|
|
13'8'' x 13'8'' |
|
Main Level |
Kitchen |
|
|
15'5'' x 14'10'' |
https://www.realtor.ca/real-estate/27630990/22-loftus-road-springwater


































