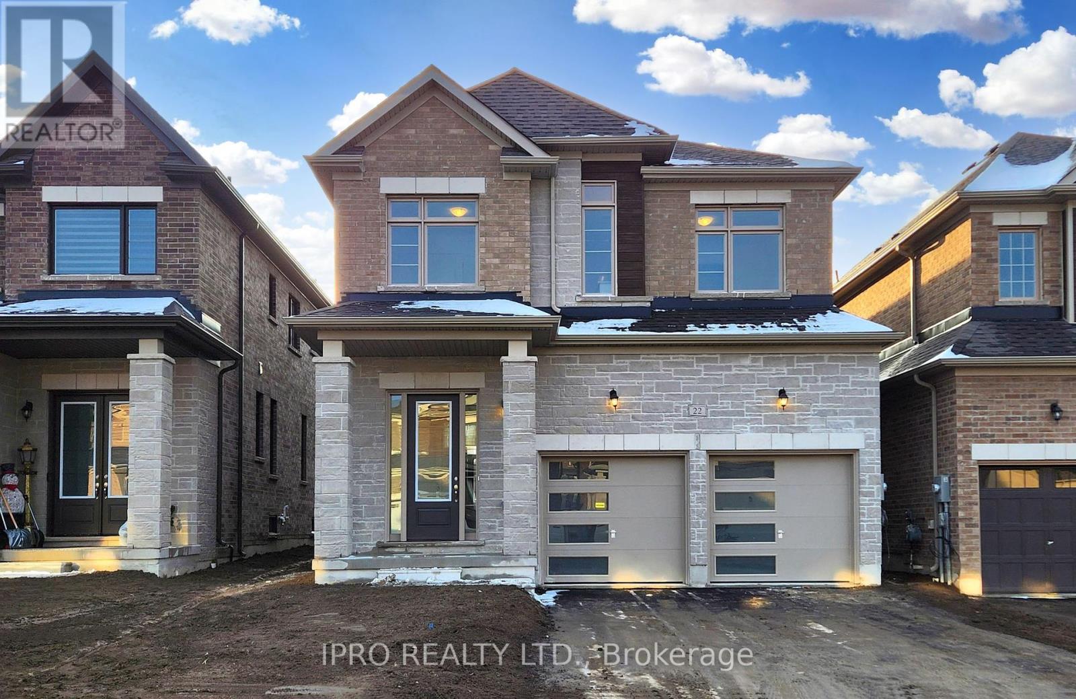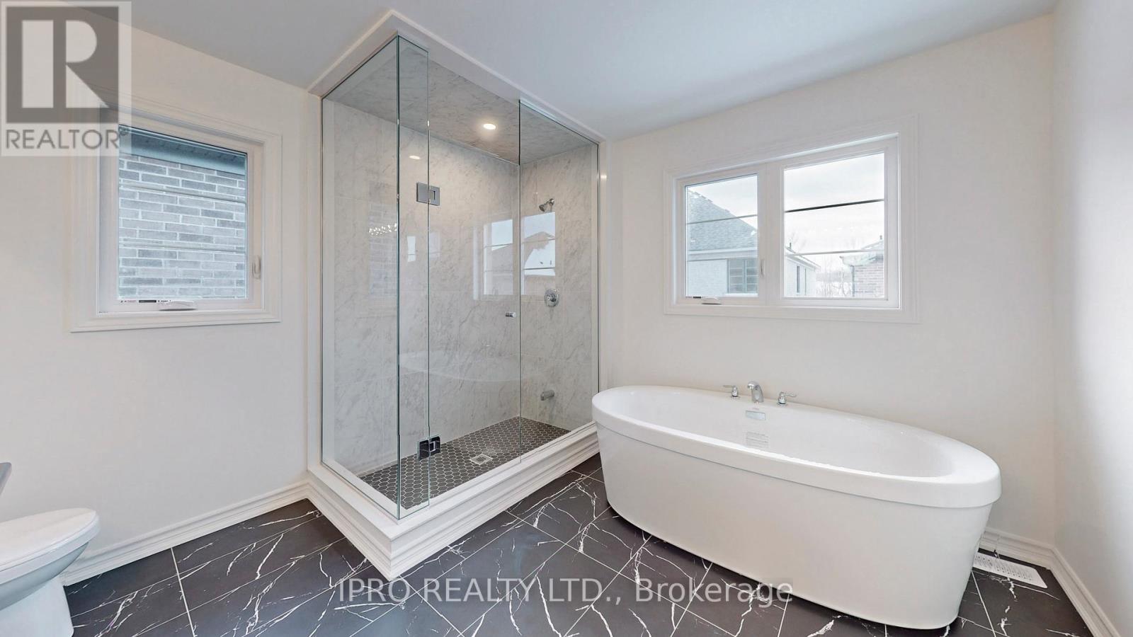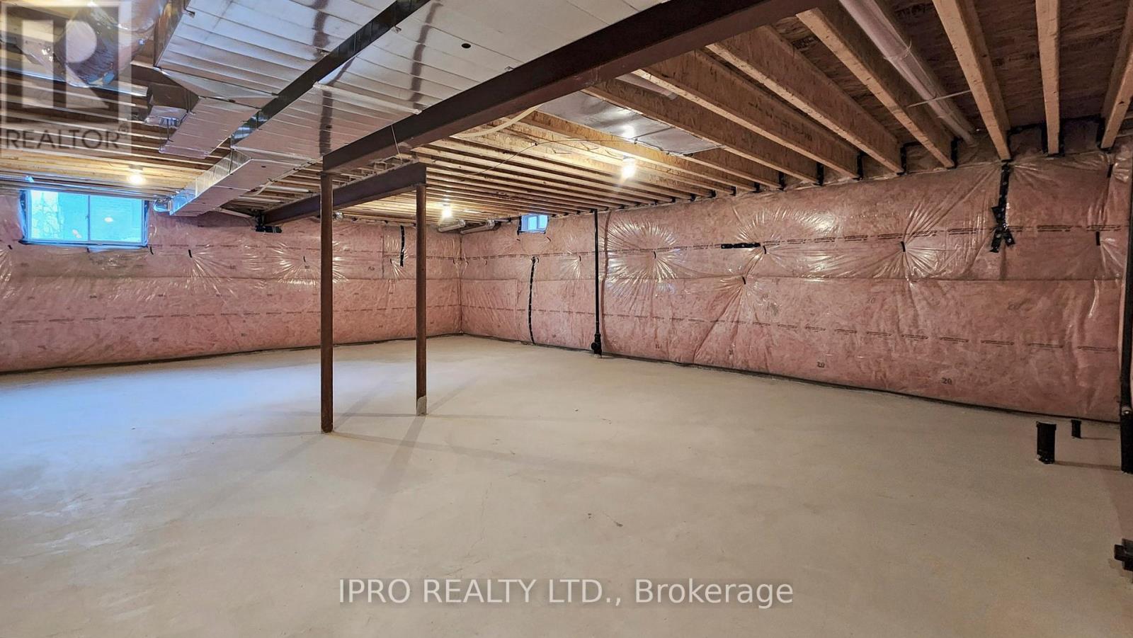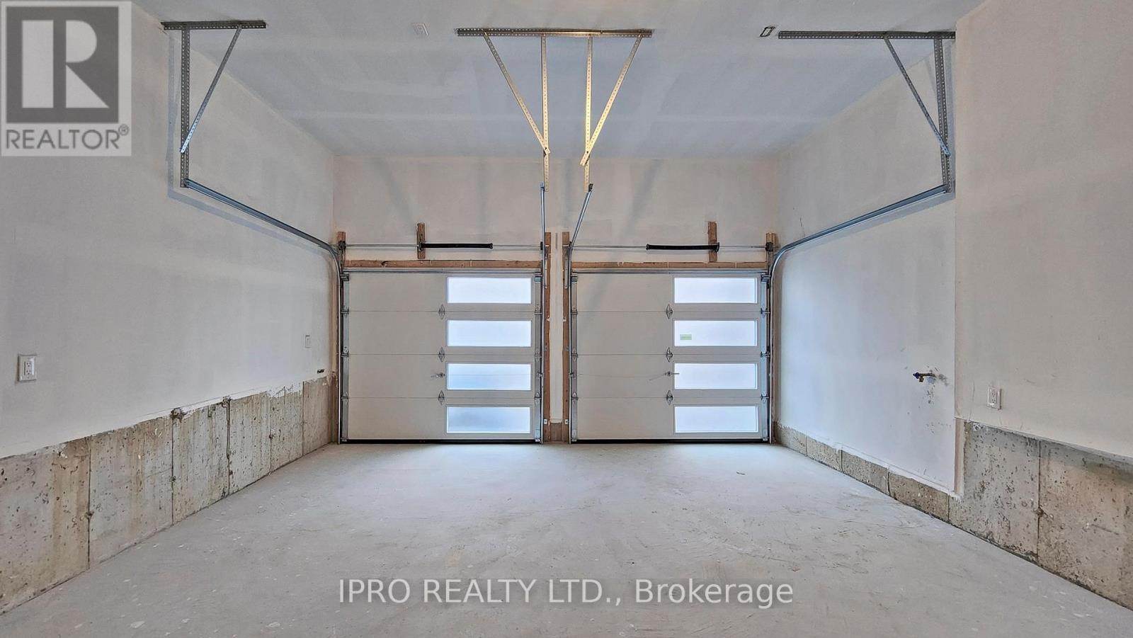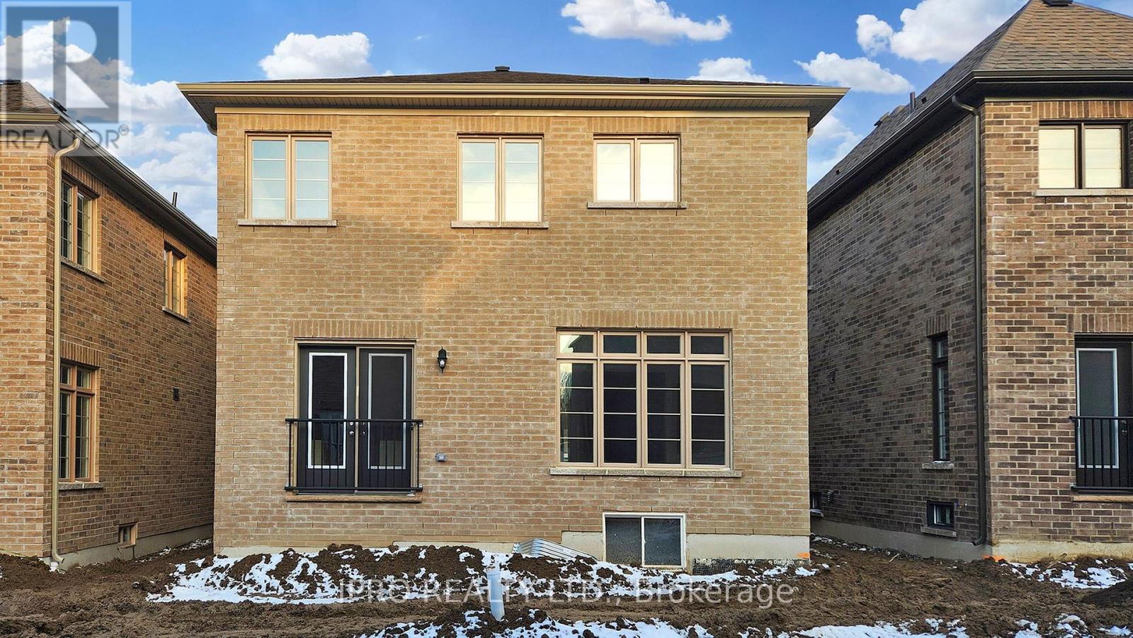5 Bedroom
4 Bathroom
Forced Air
$1,149,999
Brand New Sundance Built 'Maple -Elevation B' Boasting 2744 Sq Ft. Sleek Modern Outlook W/ Brick & Stone Exterior. Incredible Floor Plan Offering Large Sunny Windows At Every Turn. Rarely Offered Five Large Sized Bedrooms, Four Washrooms, Walk-In Laundry With Wash Tub. Heightened Ceilings, Generously Sized & Open Spaces Makes This Home Feel Like An Endless Palace. Large Kitchen With An Abundance Of Cabinetry Offering Plenty Of Storage Space & A Waterline For Your Refrigerator. Neutral Colour Scheme Throughout. Upgraded Stained Oak Staircase, Pickets & Handrailing. The Icing On The Cake Is The Chic Spa Like Retreat For A Master Ensuite; Offering A Frameless Glass Shower, Dramatic Modern Large Tile, Stand-Alone Soaker Tub -Ultimately Leaving Nothing To Be Desired. Tray Ceilings In The Master Bedroom With Generous His & Her Closets. The Garage Offers High Ceilings. **** EXTRAS **** 200 Amp Electrical Service With An Optionally Installed Whole Home Surge Protection System. A Cold Cellar Is In The Basement & An Optionally Installed Egress Window Is Installed In The Main Living Area, Should You Choose To Finish It. (id:4014)
Property Details
|
MLS® Number
|
S8394528 |
|
Property Type
|
Single Family |
|
Community Name
|
Midhurst |
|
Amenities Near By
|
Beach, Ski Area |
|
Equipment Type
|
Water Heater |
|
Features
|
Wooded Area, Conservation/green Belt |
|
Parking Space Total
|
6 |
|
Rental Equipment Type
|
Water Heater |
Building
|
Bathroom Total
|
4 |
|
Bedrooms Above Ground
|
5 |
|
Bedrooms Total
|
5 |
|
Appliances
|
Water Meter, Water Heater, Hood Fan |
|
Basement Type
|
Full |
|
Construction Style Attachment
|
Detached |
|
Exterior Finish
|
Brick, Stone |
|
Flooring Type
|
Carpeted, Ceramic |
|
Foundation Type
|
Poured Concrete |
|
Half Bath Total
|
1 |
|
Heating Fuel
|
Natural Gas |
|
Heating Type
|
Forced Air |
|
Stories Total
|
2 |
|
Type
|
House |
|
Utility Water
|
Municipal Water |
Parking
Land
|
Acreage
|
No |
|
Land Amenities
|
Beach, Ski Area |
|
Sewer
|
Sanitary Sewer |
|
Size Depth
|
98 Ft |
|
Size Frontage
|
36 Ft |
|
Size Irregular
|
36.09 X 98.43 Ft |
|
Size Total Text
|
36.09 X 98.43 Ft|under 1/2 Acre |
|
Zoning Description
|
Single Family Residential |
Rooms
| Level |
Type |
Length |
Width |
Dimensions |
|
Second Level |
Primary Bedroom |
4.57 m |
4.57 m |
4.57 m x 4.57 m |
|
Second Level |
Bedroom 5 |
3.04 m |
3.35 m |
3.04 m x 3.35 m |
|
Second Level |
Bedroom 4 |
3.04 m |
3.35 m |
3.04 m x 3.35 m |
|
Second Level |
Bedroom 3 |
3.04 m |
3.96 m |
3.04 m x 3.96 m |
|
Second Level |
Bedroom 2 |
3.35 m |
3.04 m |
3.35 m x 3.04 m |
|
Ground Level |
Family Room |
3.22 m |
2.74 m |
3.22 m x 2.74 m |
|
Ground Level |
Dining Room |
3.35 m |
3.96 m |
3.35 m x 3.96 m |
|
Ground Level |
Great Room |
4.26 m |
5.1 m |
4.26 m x 5.1 m |
|
Ground Level |
Eating Area |
3.68 m |
3.04 m |
3.68 m x 3.04 m |
|
Ground Level |
Kitchen |
3.68 m |
3.88 m |
3.68 m x 3.88 m |
Utilities
|
Cable
|
Available |
|
Sewer
|
Installed |
https://www.realtor.ca/real-estate/26974757/22-sassafras-road-springwater-midhurst

