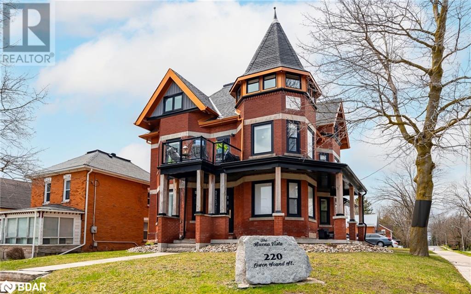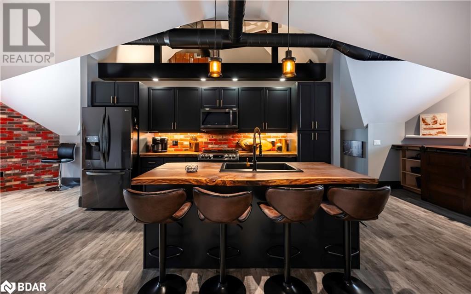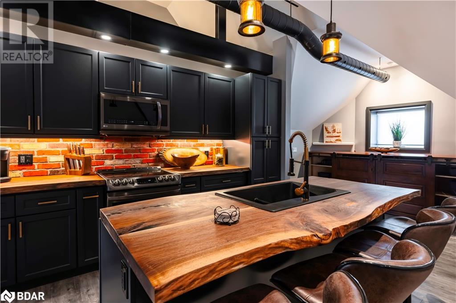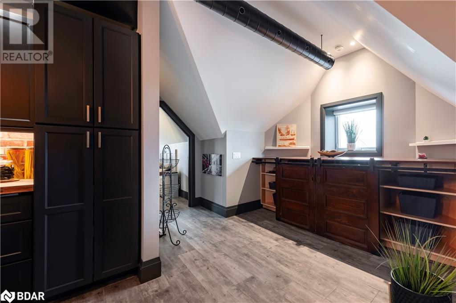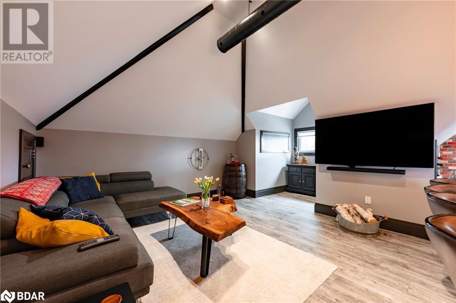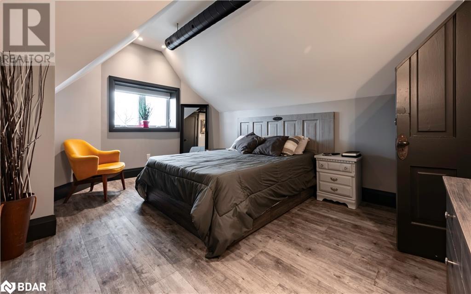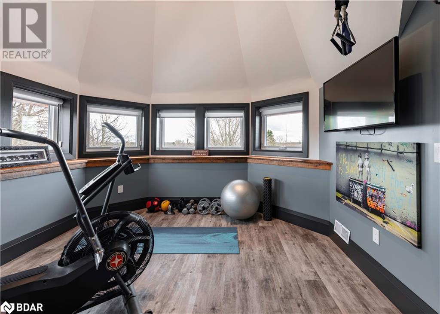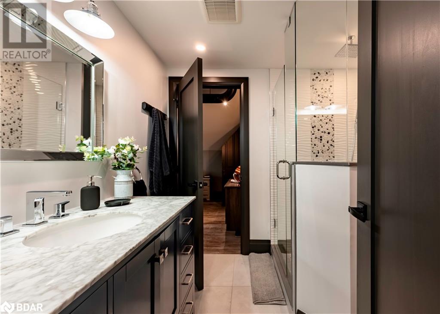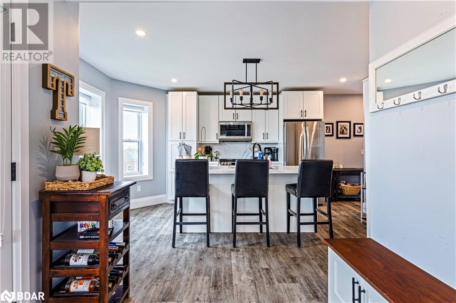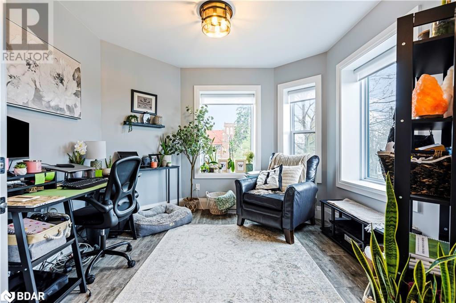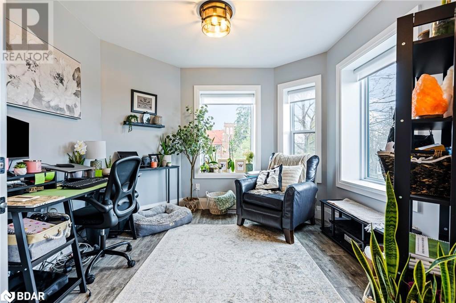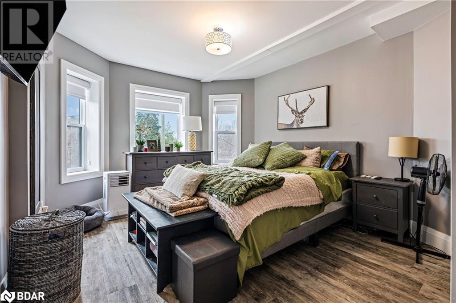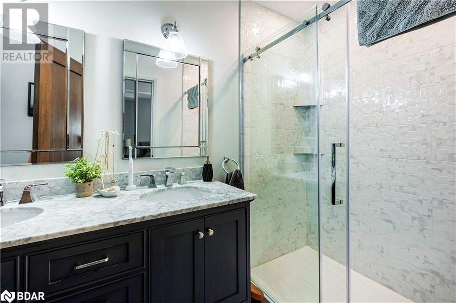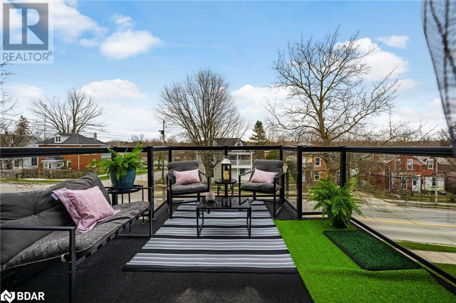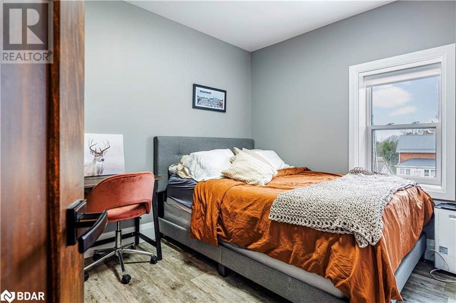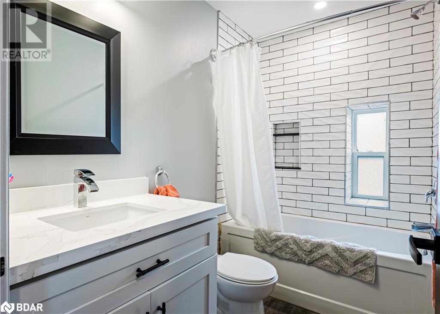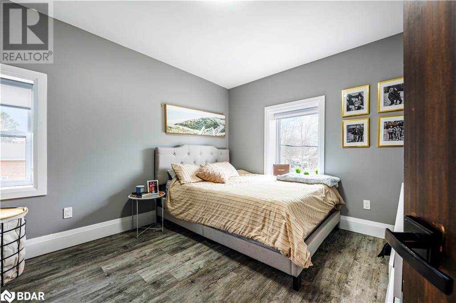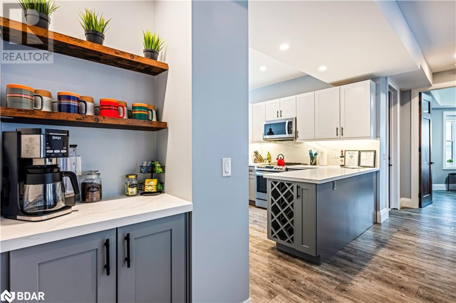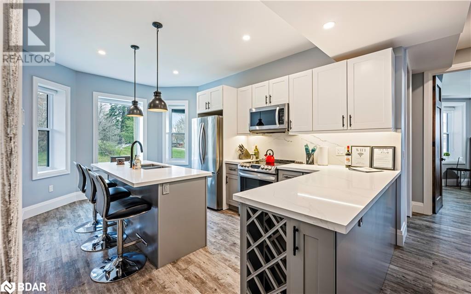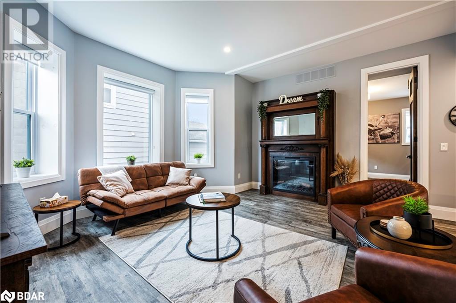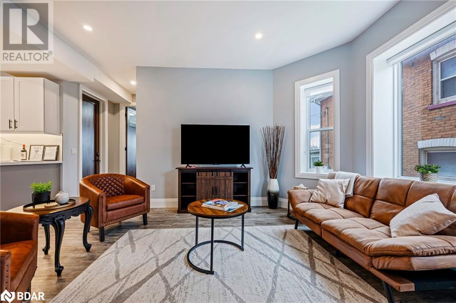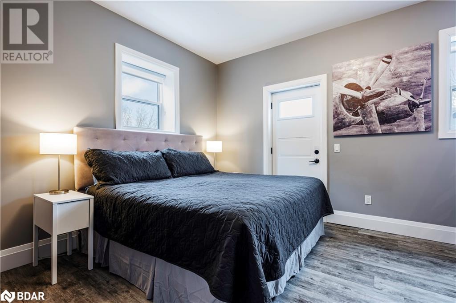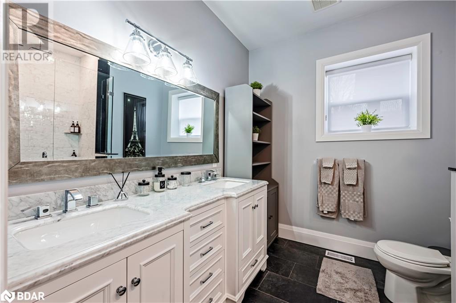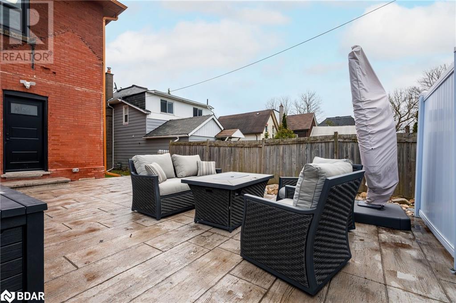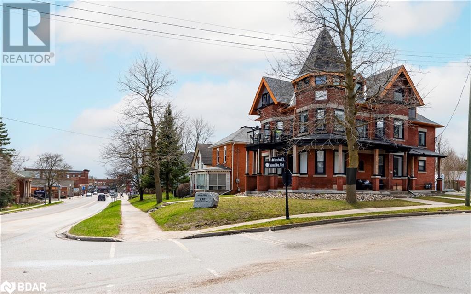220 Owen Sound Street Shelburne, Ontario L9V 3L4
7 Bedroom
5 Bathroom
3526
3 Level
Fireplace
None
Forced Air
$1,899,000
Introducing the epitome of opulent urban living; a meticulously rebuilt triplex adorned with lavish finishes and boasting 3 distinct living quarters. Each residence within this iconic property exudes sophistication & comfort, offering unparalleled elegance and modern amenities. Nestled within a great convenient locale, this property promises a lifestyle of luxury and refinement. Each unit has its own laundry Recently featured in The Hills Magazine. Opportunity to live in one unit and generate income from the others. Perfect for a multi generation home. (id:4014)
Property Details
| MLS® Number | 40574471 |
| Property Type | Single Family |
| Amenities Near By | Park, Playground, Schools, Shopping |
| Community Features | Quiet Area |
| Parking Space Total | 6 |
Building
| Bathroom Total | 5 |
| Bedrooms Above Ground | 7 |
| Bedrooms Total | 7 |
| Appliances | Dishwasher, Dryer, Refrigerator, Stove, Water Meter, Water Softener, Washer |
| Architectural Style | 3 Level |
| Basement Development | Unfinished |
| Basement Type | Full (unfinished) |
| Construction Style Attachment | Detached |
| Cooling Type | None |
| Exterior Finish | Brick |
| Fireplace Present | Yes |
| Fireplace Total | 2 |
| Fixture | Ceiling Fans |
| Foundation Type | Unknown |
| Heating Fuel | Natural Gas |
| Heating Type | Forced Air |
| Stories Total | 3 |
| Size Interior | 3526 |
| Type | House |
| Utility Water | Municipal Water |
Land
| Acreage | No |
| Land Amenities | Park, Playground, Schools, Shopping |
| Sewer | Municipal Sewage System |
| Size Frontage | 50 Ft |
| Size Total Text | Under 1/2 Acre |
| Zoning Description | R4 |
Rooms
| Level | Type | Length | Width | Dimensions |
|---|---|---|---|---|
| Second Level | 4pc Bathroom | Measurements not available | ||
| Second Level | 4pc Bathroom | Measurements not available | ||
| Second Level | Bedroom | 12'0'' x 10'9'' | ||
| Second Level | Bedroom | 8'7'' x 11'1'' | ||
| Second Level | Primary Bedroom | 13'7'' x 11'2'' | ||
| Second Level | Kitchen | 15'9'' x 10'2'' | ||
| Second Level | Living Room | 15'6'' x 10'6'' | ||
| Third Level | 4pc Bathroom | Measurements not available | ||
| Third Level | Bedroom | 11'0'' x 11'0'' | ||
| Third Level | Primary Bedroom | 10'8'' x 16'4'' | ||
| Third Level | Kitchen | 14'10'' x 9'9'' | ||
| Third Level | Living Room | 14'0'' x 12'0'' | ||
| Main Level | 4pc Bathroom | Measurements not available | ||
| Main Level | 4pc Bathroom | Measurements not available | ||
| Main Level | Bedroom | 10'0'' x 13'1'' | ||
| Main Level | Primary Bedroom | 14'4'' x 11'1'' | ||
| Main Level | Kitchen | 17'8'' x 11'2'' | ||
| Main Level | Living Room | 15'8'' x 14'8'' |
https://www.realtor.ca/real-estate/26800202/220-owen-sound-street-shelburne

