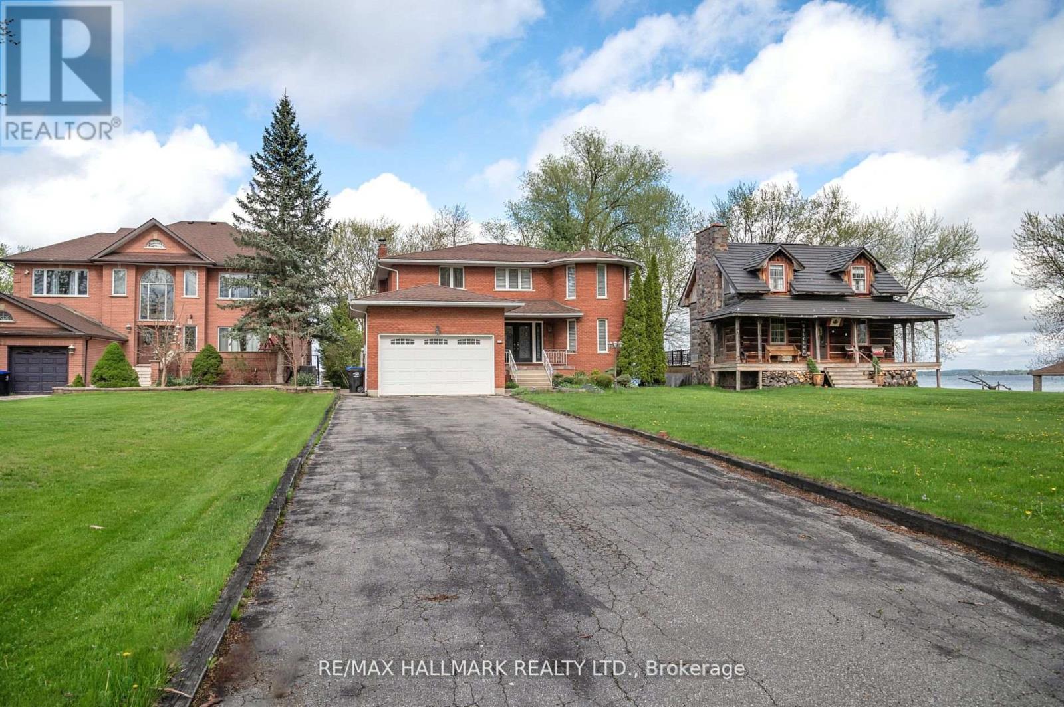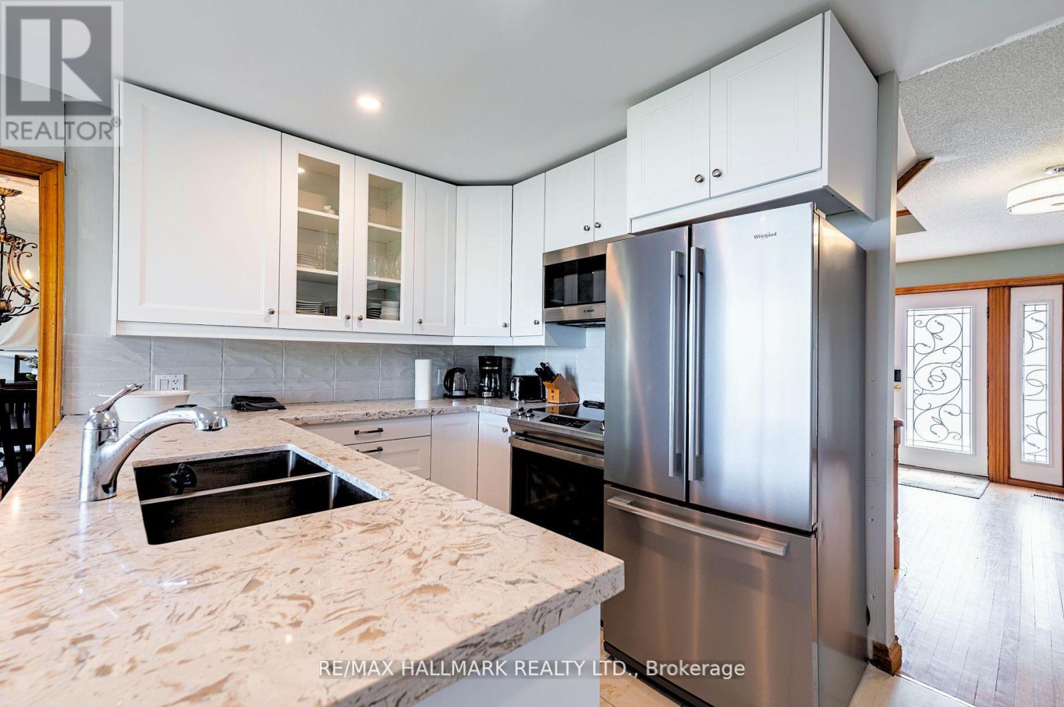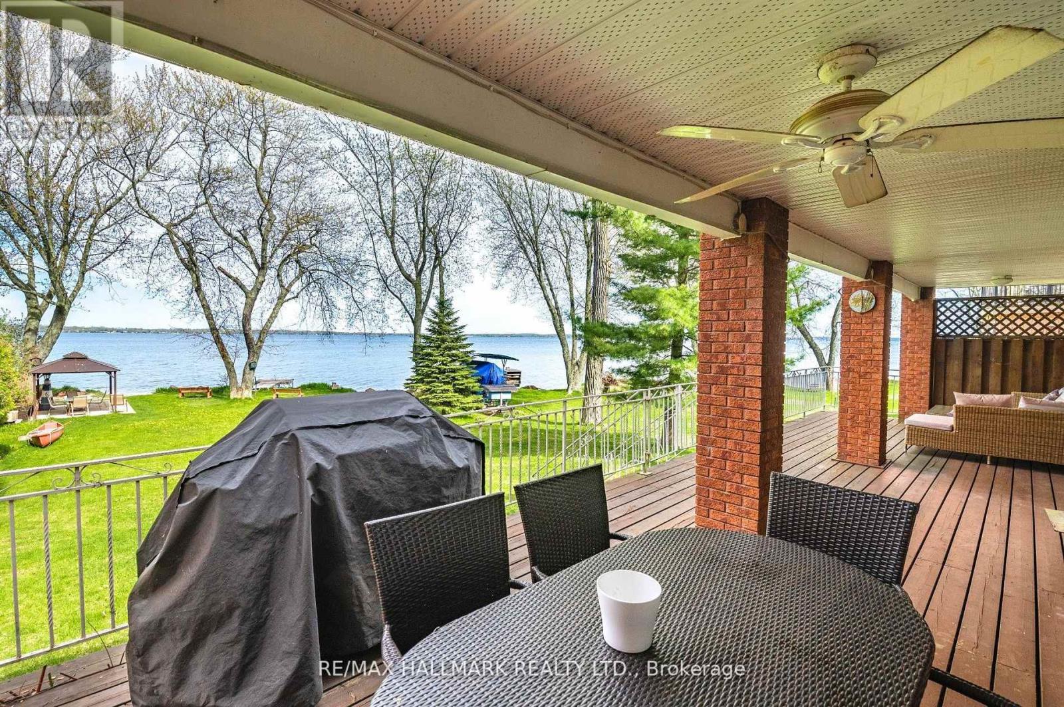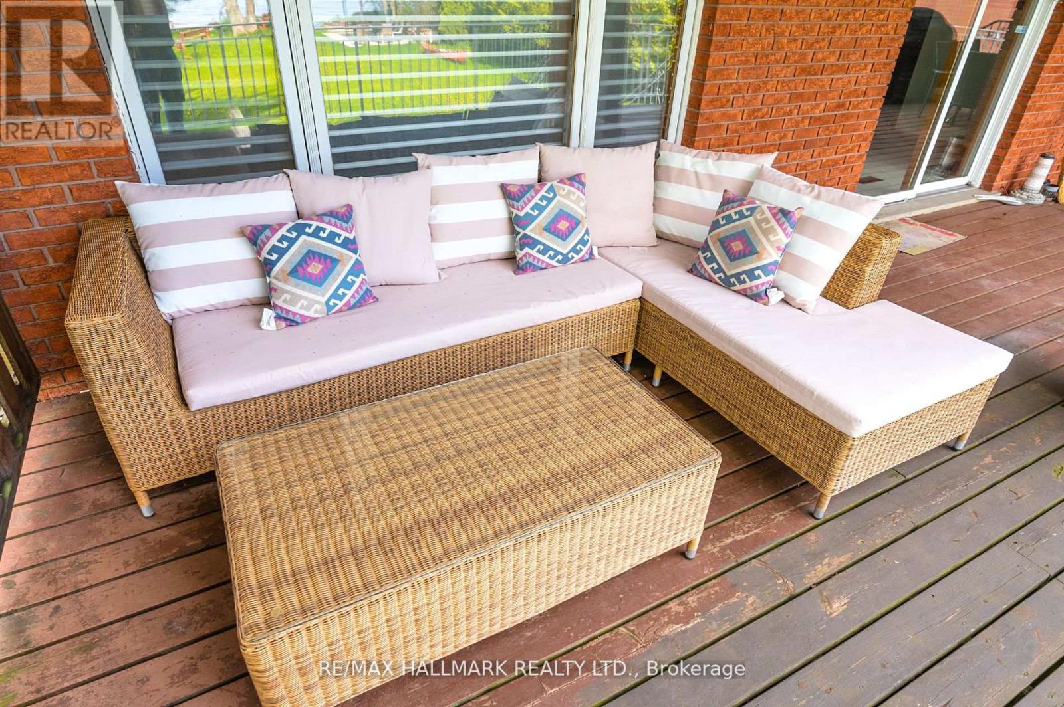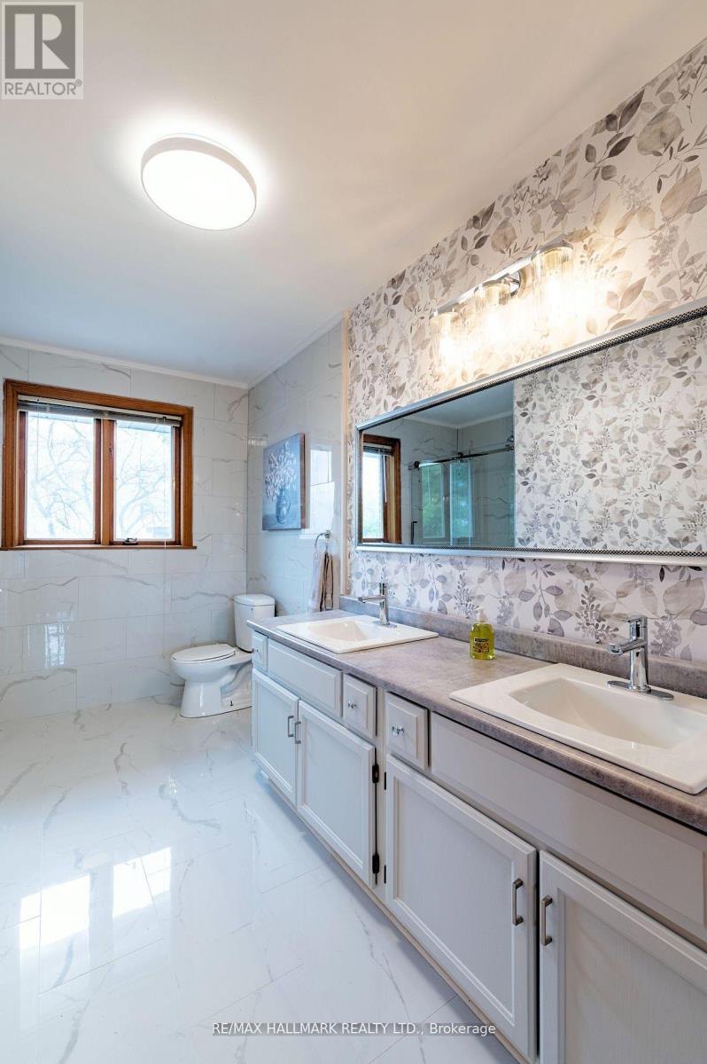4 Bedroom
3 Bathroom
Fireplace
Central Air Conditioning
Forced Air
$4,950 Monthly
Fully Furnished Available ! Beautiful 4 bedroom family home direct waterfront with over 65' of waterfrontage. Large 65'x290' lot on Cook's Bay available for lease! Over 3500 Sqft of finished living space. Located in Gilford Innisfil Quiet Lakeside Community only 45min from Toronto. The main level boasts hardwood floors, potlights, a spacious living room with fireplace, formal dining room with French doors, and an additional family room. The eat-in kitchen features granite counters, a breakfast area, and walk-out to the backyard. Upstairs, you'll find 4 bedrooms, with the primary and second bedrooms offering private balconies overlooking the lake and backyard. The fully finished basement includes a spacious rec room with fireplace, sauna, ping pong, a cards table and a bar for entertaining. The private backyard includes greenspace for outdoor enjoyment. Conveniently located near Kon-Tiki Marine, Orm Membery Memorial Park, Harbourview Golf & Country Club, and all amenities. Just a short drive to Friday Harbour and Snow Valley Ski Resort. Don't miss out on the opportunity to enjoy all seasons in this fantastic home! (id:4014)
Property Details
|
MLS® Number
|
N9400271 |
|
Property Type
|
Single Family |
|
Neigbourhood
|
Gilford |
|
Community Name
|
Rural Innisfil |
|
Features
|
Sump Pump, Sauna |
|
Parking Space Total
|
11 |
|
Structure
|
Deck, Dock |
|
View Type
|
View Of Water, Direct Water View |
|
Water Front Name
|
Simcoe |
Building
|
Bathroom Total
|
3 |
|
Bedrooms Above Ground
|
4 |
|
Bedrooms Total
|
4 |
|
Amenities
|
Fireplace(s) |
|
Appliances
|
Water Heater, Water Softener |
|
Basement Development
|
Finished |
|
Basement Type
|
N/a (finished) |
|
Construction Style Attachment
|
Detached |
|
Cooling Type
|
Central Air Conditioning |
|
Exterior Finish
|
Brick |
|
Fireplace Present
|
Yes |
|
Fireplace Total
|
2 |
|
Flooring Type
|
Hardwood |
|
Foundation Type
|
Poured Concrete |
|
Heating Fuel
|
Natural Gas |
|
Heating Type
|
Forced Air |
|
Stories Total
|
2 |
|
Type
|
House |
Parking
Land
|
Access Type
|
Year-round Access, Private Docking |
|
Acreage
|
No |
|
Sewer
|
Septic System |
|
Size Depth
|
292 Ft ,1 In |
|
Size Frontage
|
65 Ft ,5 In |
|
Size Irregular
|
65.42 X 292.1 Ft |
|
Size Total Text
|
65.42 X 292.1 Ft |
Rooms
| Level |
Type |
Length |
Width |
Dimensions |
|
Second Level |
Primary Bedroom |
3.69 m |
5.33 m |
3.69 m x 5.33 m |
|
Second Level |
Bedroom 2 |
3.69 m |
3.36 m |
3.69 m x 3.36 m |
|
Second Level |
Bedroom 3 |
5 m |
3.68 m |
5 m x 3.68 m |
|
Second Level |
Bedroom 4 |
5.08 m |
3.71 m |
5.08 m x 3.71 m |
|
Basement |
Recreational, Games Room |
10.17 m |
3.32 m |
10.17 m x 3.32 m |
|
Main Level |
Living Room |
5.43 m |
3.45 m |
5.43 m x 3.45 m |
|
Main Level |
Dining Room |
4.53 m |
3.72 m |
4.53 m x 3.72 m |
|
Main Level |
Family Room |
3.87 m |
5.65 m |
3.87 m x 5.65 m |
|
Main Level |
Kitchen |
3.87 m |
5.65 m |
3.87 m x 5.65 m |
https://www.realtor.ca/real-estate/27552005/223-bayshore-road-innisfil-rural-innisfil


