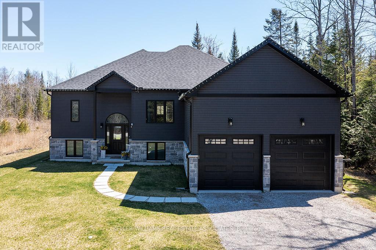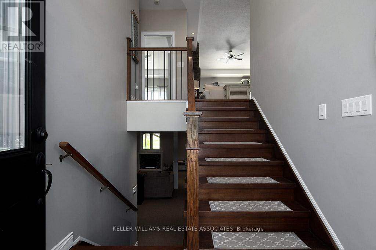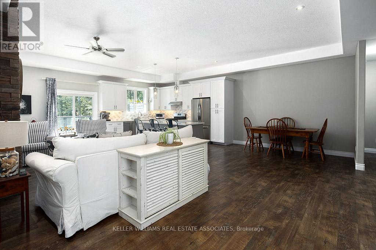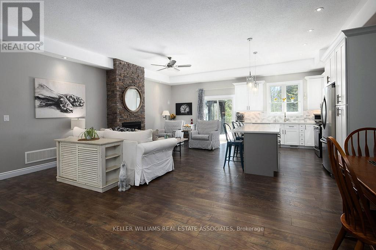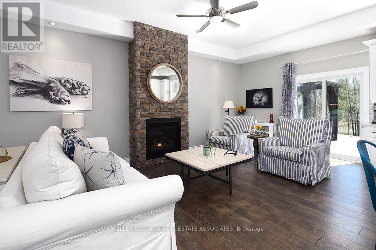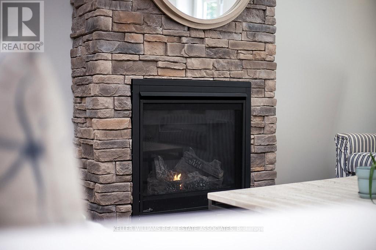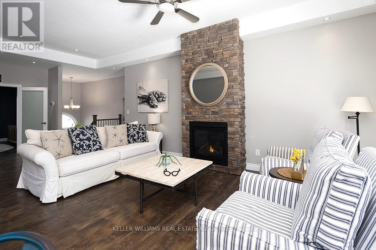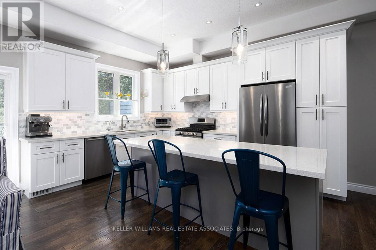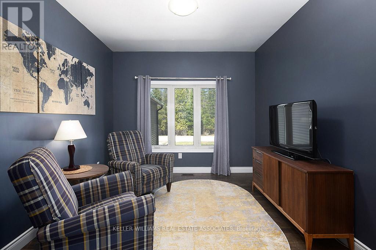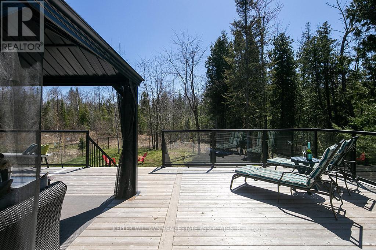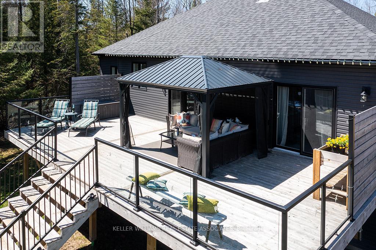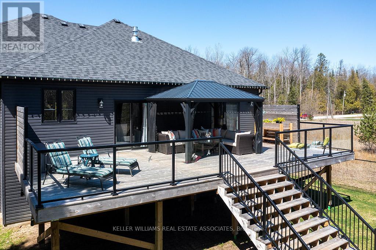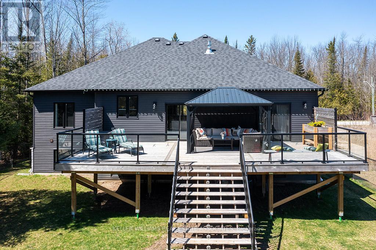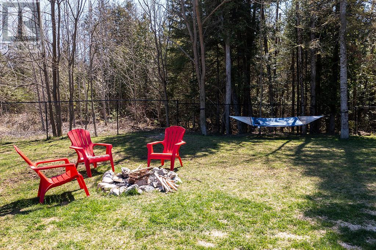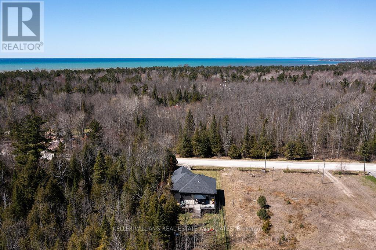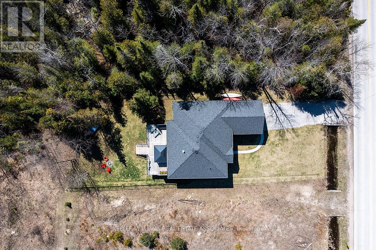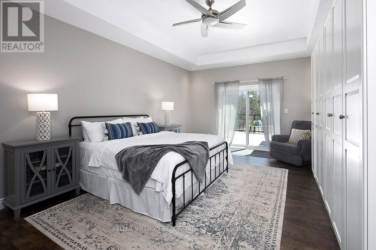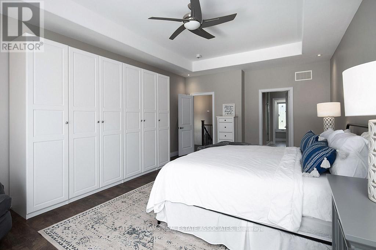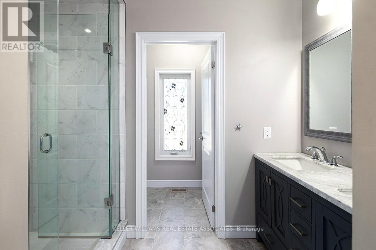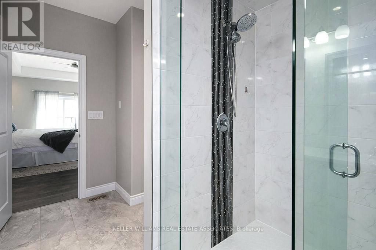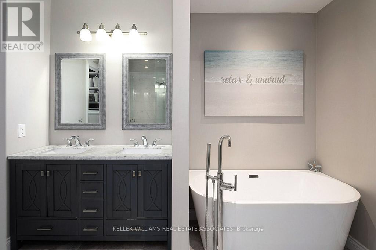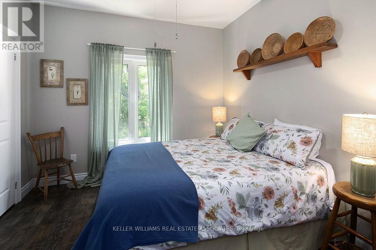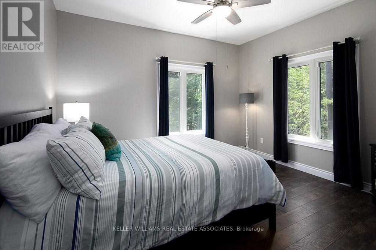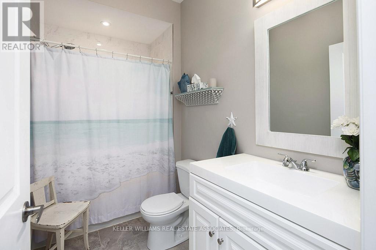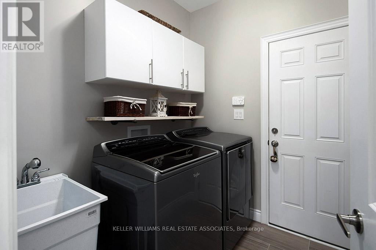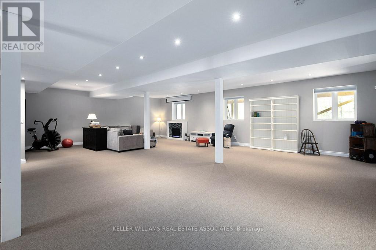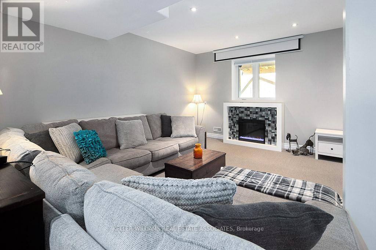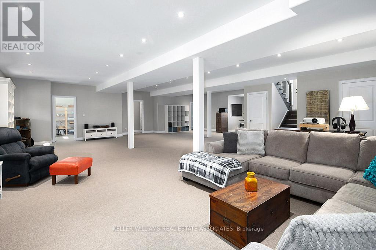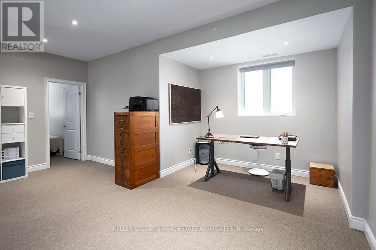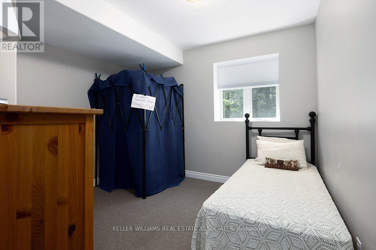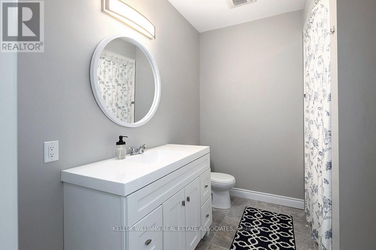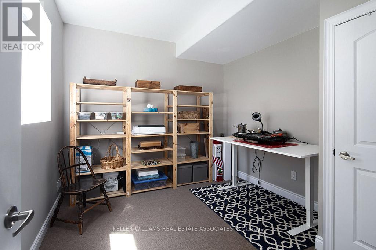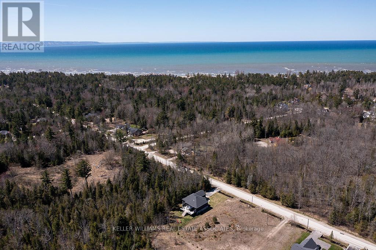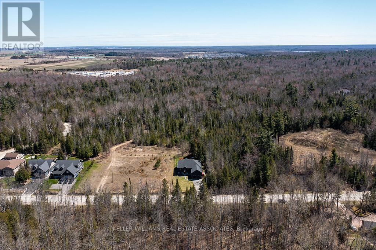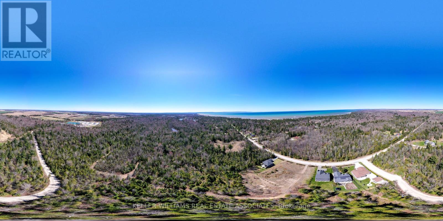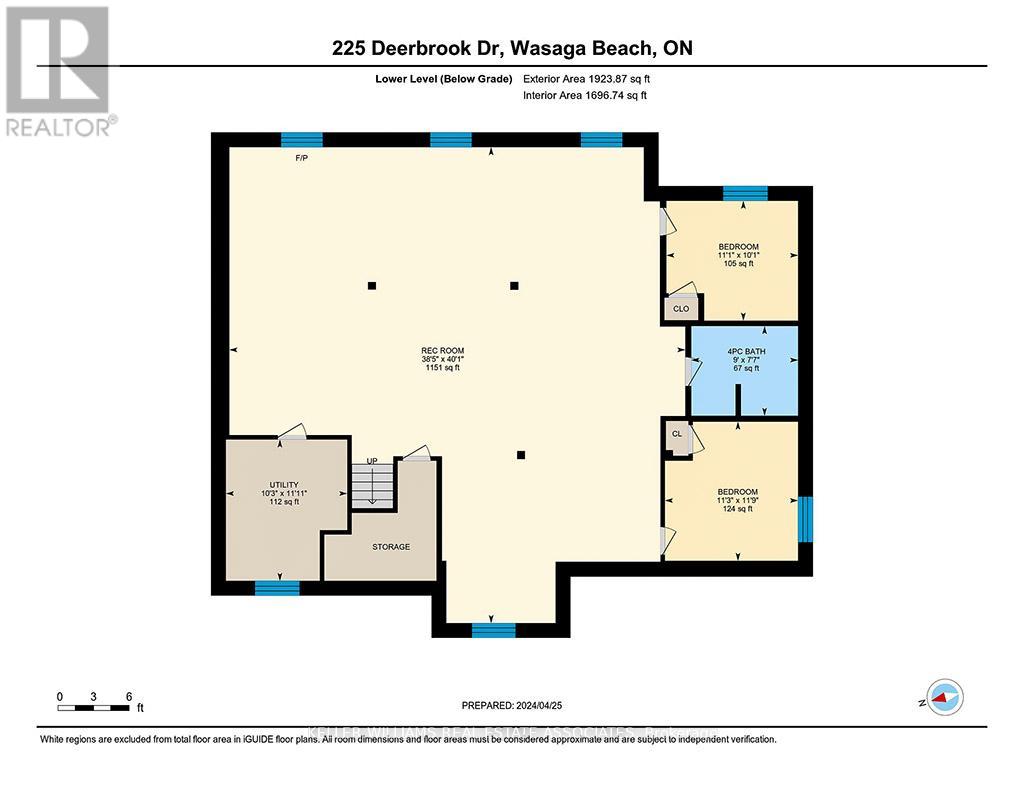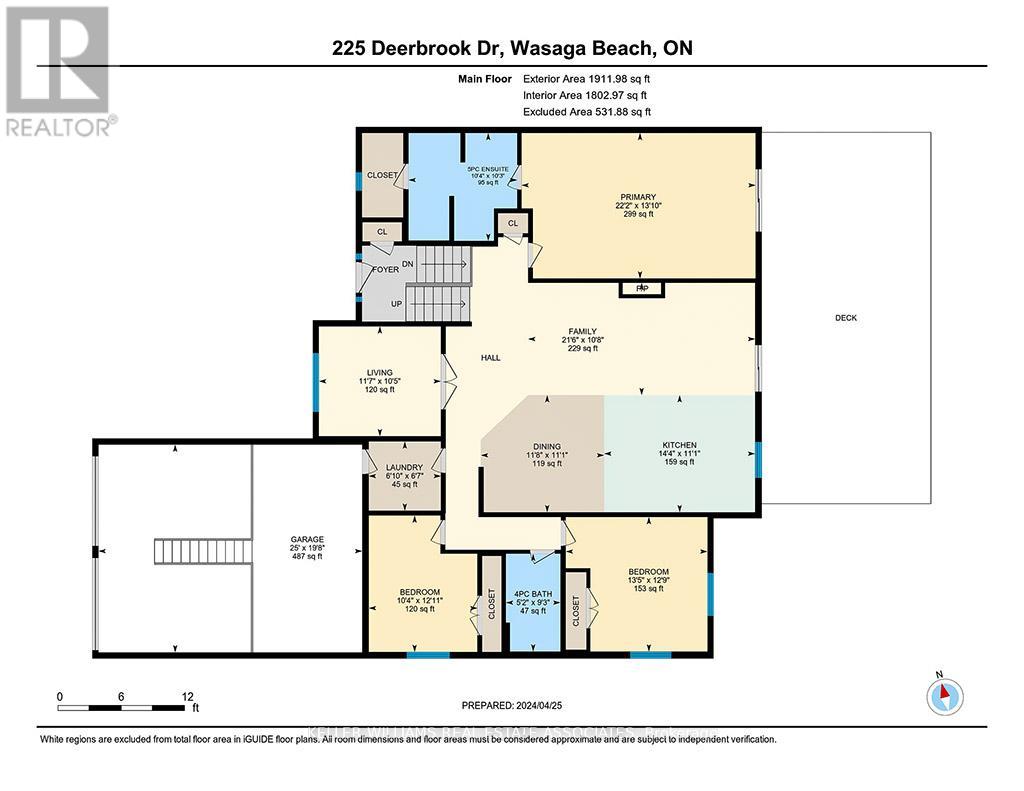5 Bedroom
3 Bathroom
Bungalow
Fireplace
Central Air Conditioning
Forced Air
$1,250,000
Stunning luxury custom-built home in the East end of Wasaga Beach just a few minutes walk to the waterfront. This 5 bedroom 3 bathroom raised bungalow sits on a spacious estate lot and hosts over3800 sqft of living space. This home boasts high-quality craftsmanship & finishes inside and out; from the engineered hardwood flooring, quartz countertops, custom cabinetry w/ crown moulding, beautiful lighting throughout, fireplace & stone surrounding. Newly finished (2022) 600 sqft floating deck with stairs into the gated backyard. Loft in the garage for extra storage hanging above two private car parks (big enough for large vehicles). Fully finished family-friendly 1900+sqft open concept basement with two separate bedrooms and a 4-piece bath. Just minute's walk to secluded Allenwood beach on Georgian Bay. **** EXTRAS **** 200 Amp panel (potential for EV), unlim hot water tank, utilities only 5 years old, rough-in for wet bar in basement, gas line in backyard for bbq/fireplace, integrated fire system, 200sqft storage loft in garage. (id:4014)
Property Details
|
MLS® Number
|
S8274312 |
|
Property Type
|
Single Family |
|
Community Name
|
Wasaga Beach |
|
Amenities Near By
|
Beach, Park, Schools |
|
Features
|
Country Residential |
|
Parking Space Total
|
10 |
Building
|
Bathroom Total
|
3 |
|
Bedrooms Above Ground
|
5 |
|
Bedrooms Total
|
5 |
|
Architectural Style
|
Bungalow |
|
Basement Development
|
Finished |
|
Basement Type
|
N/a (finished) |
|
Cooling Type
|
Central Air Conditioning |
|
Exterior Finish
|
Vinyl Siding |
|
Fireplace Present
|
Yes |
|
Heating Fuel
|
Natural Gas |
|
Heating Type
|
Forced Air |
|
Stories Total
|
1 |
|
Type
|
House |
Parking
Land
|
Acreage
|
No |
|
Land Amenities
|
Beach, Park, Schools |
|
Size Irregular
|
65.16 X 180.45 Ft |
|
Size Total Text
|
65.16 X 180.45 Ft |
Rooms
| Level |
Type |
Length |
Width |
Dimensions |
|
Basement |
Recreational, Games Room |
11.4 m |
7.82 m |
11.4 m x 7.82 m |
|
Basement |
Bedroom 4 |
3.66 m |
3.58 m |
3.66 m x 3.58 m |
|
Basement |
Bedroom 5 |
3.66 m |
3.07 m |
3.66 m x 3.07 m |
|
Basement |
Bathroom |
|
|
Measurements not available |
|
Main Level |
Kitchen |
3.33 m |
3.23 m |
3.33 m x 3.23 m |
|
Main Level |
Great Room |
6.96 m |
4.83 m |
6.96 m x 4.83 m |
|
Main Level |
Dining Room |
3.56 m |
3.23 m |
3.56 m x 3.23 m |
|
Main Level |
Bedroom |
5.08 m |
4.01 m |
5.08 m x 4.01 m |
|
Main Level |
Bedroom 2 |
4.14 m |
3.3 m |
4.14 m x 3.3 m |
|
Main Level |
Bedroom 3 |
4.14 m |
3.45 m |
4.14 m x 3.45 m |
|
Main Level |
Bathroom |
|
|
Measurements not available |
|
Main Level |
Bathroom |
|
|
Measurements not available |
Utilities
|
Sewer
|
Installed |
|
Natural Gas
|
Installed |
|
Electricity
|
Installed |
|
Cable
|
Installed |
https://www.realtor.ca/real-estate/26806965/225-deerbrook-dr-wasaga-beach-wasaga-beach

