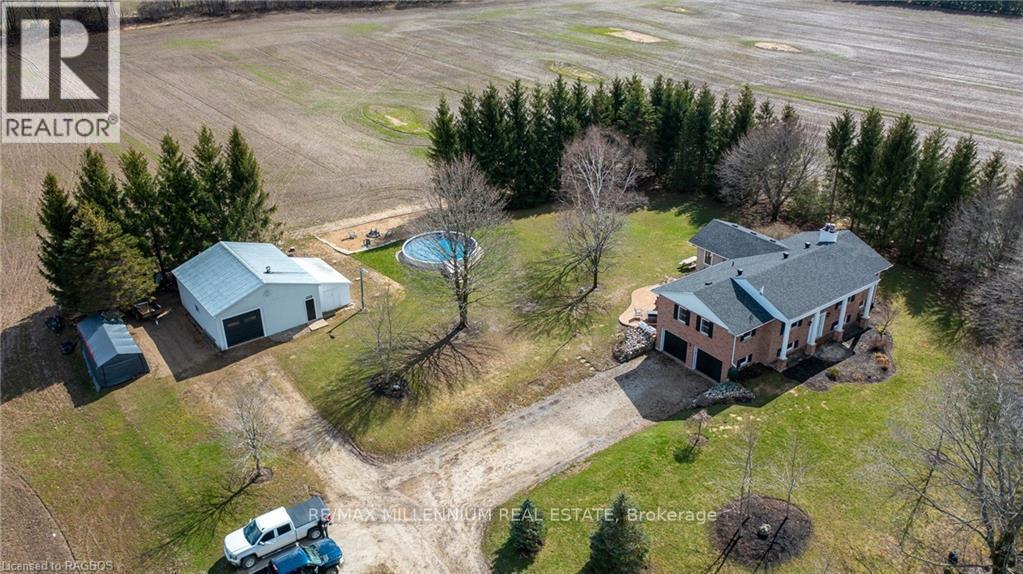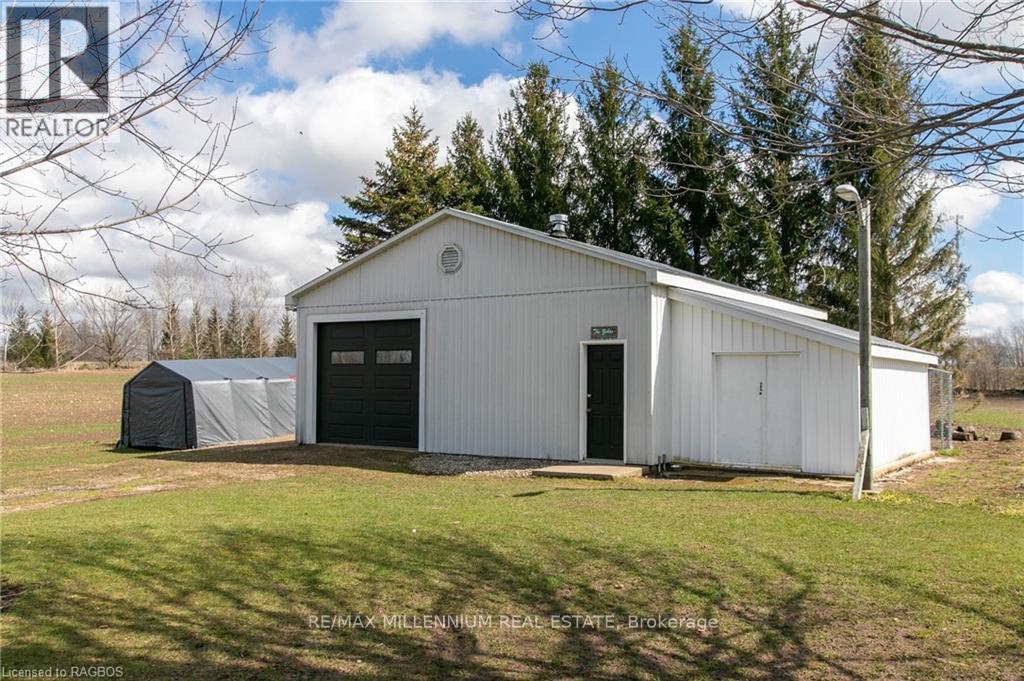4 Bedroom
3 Bathroom
Raised Bungalow
Fireplace
Above Ground Pool
Central Air Conditioning
Forced Air
$999,999
Investors and Nature Lovers, this 24-acre estate presents an inviting 4-bedroom, 3-bathroom home enveloped by mature trees, ideally situated minutes from Owen Sound & Sauble Beach. Boasting an attached double car garage and a separate insulated, heated 28' X 36' shop with a concrete floor, this distinguished residence has undergone several recent upgrades, including a generous family room addition, new roof, and windows in 2014, and updated Furnace, AC, and Central Vac in 2020. The main floor offers an open, airy ambiance, featuring a renovated kitchen with modern stainless appliances.The master bedroom includes an ensuite, while the lower level encompasses a fourth bedroom or den, a full bathroom, and a spacious recreation room. Further enhancements include new garage doors in the heated attached garage and a closed-in lean-to on the shop (10'X20') for additional storage.Landscaped perennial gardens and dog fence. Option to purchase property, Turnkey fully furnished! **** EXTRAS **** Enjoy the cozy warmth provided by a Pacific Energy Wood stove with a custom brick hearth. With 22acres of workable land, you have the option to rent it out or use it as your own hobby farm. (id:4014)
Property Details
|
MLS® Number
|
X9347074 |
|
Property Type
|
Single Family |
|
Community Name
|
Rural Chatsworth |
|
Community Features
|
School Bus |
|
Parking Space Total
|
28 |
|
Pool Type
|
Above Ground Pool |
|
View Type
|
View |
Building
|
Bathroom Total
|
3 |
|
Bedrooms Above Ground
|
3 |
|
Bedrooms Below Ground
|
1 |
|
Bedrooms Total
|
4 |
|
Appliances
|
Window Coverings |
|
Architectural Style
|
Raised Bungalow |
|
Basement Development
|
Finished |
|
Basement Features
|
Separate Entrance |
|
Basement Type
|
N/a (finished) |
|
Construction Style Attachment
|
Detached |
|
Cooling Type
|
Central Air Conditioning |
|
Exterior Finish
|
Brick |
|
Fireplace Present
|
Yes |
|
Flooring Type
|
Tile, Vinyl |
|
Heating Fuel
|
Propane |
|
Heating Type
|
Forced Air |
|
Stories Total
|
1 |
|
Type
|
House |
Parking
Land
|
Acreage
|
No |
|
Sewer
|
Septic System |
|
Size Depth
|
855 Ft ,8 In |
|
Size Frontage
|
1228 Ft ,9 In |
|
Size Irregular
|
1228.8 X 855.69 Ft |
|
Size Total Text
|
1228.8 X 855.69 Ft |
Rooms
| Level |
Type |
Length |
Width |
Dimensions |
|
Basement |
Laundry Room |
2.43 m |
4.57 m |
2.43 m x 4.57 m |
|
Basement |
Recreational, Games Room |
9.45 m |
7.01 m |
9.45 m x 7.01 m |
|
Basement |
Bedroom 4 |
3.35 m |
3.5 m |
3.35 m x 3.5 m |
|
Main Level |
Kitchen |
4.2 m |
3.96 m |
4.2 m x 3.96 m |
|
Main Level |
Eating Area |
4.27 m |
2.59 m |
4.27 m x 2.59 m |
|
Main Level |
Dining Room |
3.89 m |
4.27 m |
3.89 m x 4.27 m |
|
Main Level |
Living Room |
3.89 m |
4.88 m |
3.89 m x 4.88 m |
|
Main Level |
Family Room |
4.72 m |
4.57 m |
4.72 m x 4.57 m |
|
Main Level |
Bedroom |
3.5 m |
5.18 m |
3.5 m x 5.18 m |
|
Main Level |
Bedroom 2 |
3.28 m |
3.5 m |
3.28 m x 3.5 m |
|
Main Level |
Bedroom 3 |
2.97 m |
3.2 m |
2.97 m x 3.2 m |
https://www.realtor.ca/real-estate/27408709/22648-grey-rd-16-road-chatsworth-rural-chatsworth










































