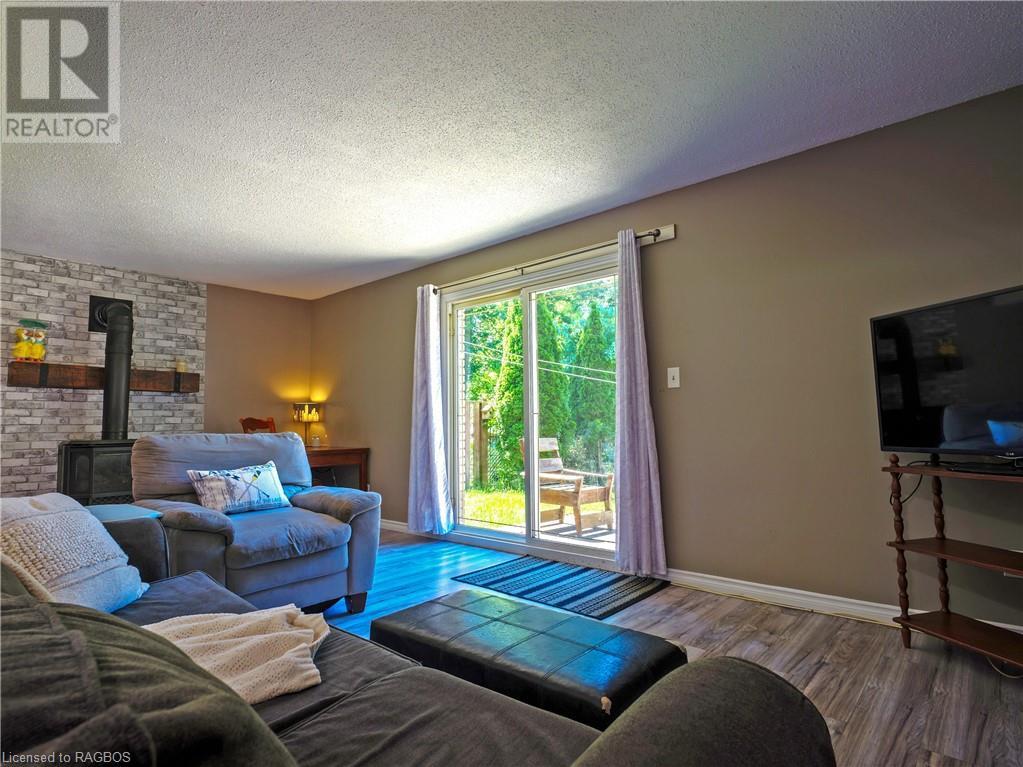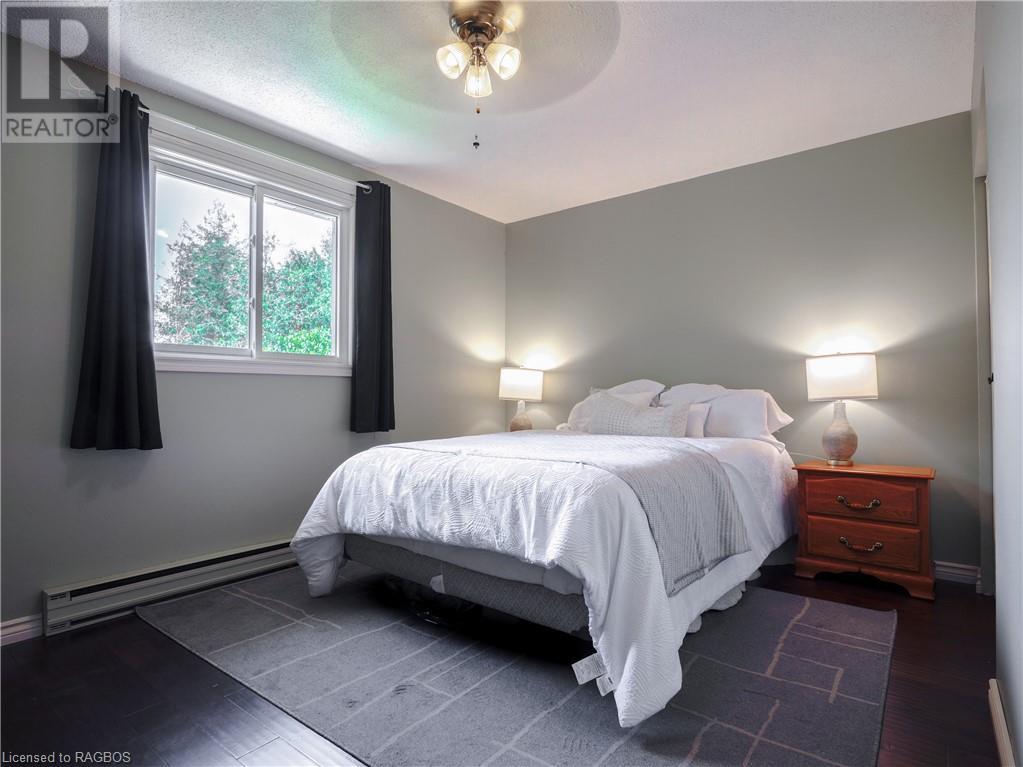3 Bedroom
2 Bathroom
2035 sqft
Fireplace
None
Baseboard Heaters
$509,900
You could be in your new home this summer! This back split home offers a well-designed layout with three spacious bedrooms, a four-piece bathroom upstairs, and an updated three-piece bathroom on the lower level. The open living room flows seamlessly into the dining area, featuring a large pass-through window to the kitchen, perfect for entertaining or keeping an eye on your children while you cook. The home boasts newer luxury vinyl plank flooring throughout, adding a touch of modern elegance. The lower-level family room features a cozy gas stove fireplace and patio doors that open to a fully fenced backyard. Here, you’ll find a charming shed and a large playground set, ideal for family fun. Additionally, the basement includes a versatile space that can be used for storage, a workout room, office, or bonus area. Situated close to Walmart and many other amenities and stores, this home presents a fantastic opportunity to enter the housing market. Don’t miss out—book your showing today and make this home yours! (id:4014)
Property Details
|
MLS® Number
|
40606560 |
|
Property Type
|
Single Family |
|
Amenities Near By
|
Beach, Golf Nearby, Hospital, Marina, Park, Place Of Worship, Playground, Schools, Shopping |
|
Communication Type
|
High Speed Internet |
|
Community Features
|
Community Centre |
|
Equipment Type
|
None |
|
Features
|
Sump Pump |
|
Parking Space Total
|
2 |
|
Rental Equipment Type
|
None |
|
Structure
|
Shed |
Building
|
Bathroom Total
|
2 |
|
Bedrooms Above Ground
|
3 |
|
Bedrooms Total
|
3 |
|
Appliances
|
Dishwasher, Dryer, Refrigerator, Stove, Washer, Window Coverings |
|
Basement Development
|
Partially Finished |
|
Basement Type
|
Partial (partially Finished) |
|
Constructed Date
|
1979 |
|
Construction Style Attachment
|
Link |
|
Cooling Type
|
None |
|
Exterior Finish
|
Aluminum Siding, Brick Veneer |
|
Fireplace Present
|
Yes |
|
Fireplace Total
|
1 |
|
Foundation Type
|
Block |
|
Half Bath Total
|
1 |
|
Heating Fuel
|
Electric |
|
Heating Type
|
Baseboard Heaters |
|
Size Interior
|
2035 Sqft |
|
Type
|
House |
|
Utility Water
|
Municipal Water |
Land
|
Access Type
|
Road Access |
|
Acreage
|
No |
|
Fence Type
|
Fence |
|
Land Amenities
|
Beach, Golf Nearby, Hospital, Marina, Park, Place Of Worship, Playground, Schools, Shopping |
|
Sewer
|
Municipal Sewage System |
|
Size Depth
|
128 Ft |
|
Size Frontage
|
36 Ft |
|
Size Total Text
|
Under 1/2 Acre |
|
Zoning Description
|
R2 |
Rooms
| Level |
Type |
Length |
Width |
Dimensions |
|
Second Level |
4pc Bathroom |
|
|
Measurements not available |
|
Second Level |
Bedroom |
|
|
10'0'' x 8'3'' |
|
Second Level |
Bedroom |
|
|
13'0'' x 8'3'' |
|
Second Level |
Primary Bedroom |
|
|
10'2'' x 13'6'' |
|
Lower Level |
2pc Bathroom |
|
|
Measurements not available |
|
Lower Level |
Laundry Room |
|
|
18'0'' x 6'0'' |
|
Lower Level |
Recreation Room |
|
|
19'0'' x 14'3'' |
|
Lower Level |
Family Room |
|
|
17'0'' x 21'0'' |
|
Main Level |
Kitchen |
|
|
9'8'' x 8'0'' |
|
Main Level |
Dining Room |
|
|
10'0'' x 10'0'' |
|
Main Level |
Living Room |
|
|
11'6'' x 21'0'' |
Utilities
|
Cable
|
Available |
|
Electricity
|
Available |
|
Natural Gas
|
Available |
|
Telephone
|
Available |
https://www.realtor.ca/real-estate/27050120/228-bricker-street-saugeen-shores









































