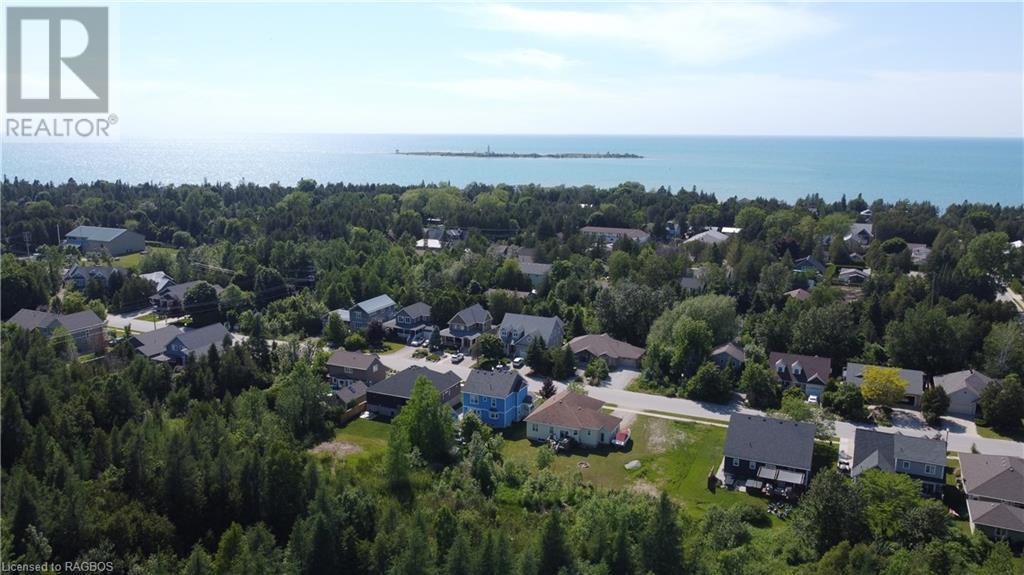229 Adelaide Street Unit# 114 Southampton, Ontario N0H 2L0
$305,000Maintenance, Insurance, Heat, Electricity, Landscaping, Property Management, Water, Parking
$500.96 Monthly
Maintenance, Insurance, Heat, Electricity, Landscaping, Property Management, Water, Parking
$500.96 MonthlyWelcome to this charming 2-bedroom condo, ideally located in the heart of Southampton, ON, approx. 8 blocks from the pristine beach and approx. 5 blocks from the vibrant downtown area. This condo is complete with an open living space, functional kitchen, two bedrooms and full bathroom. Additional features include a shared outdoor pool, designated parking for each unit, visitor parking, and a covered BBQ area perfect for entertaining. Condo fee is $500.96 per month and includes: heat, hydro, water, building insurance/maintenance, common elements (pool/bbq area), ground maintenance/landscaping, parking, garbage removal, and snow removal. Whether you’re looking for a permanent residence, a vacation home, or an investment property, this condo is a perfect choice. (id:4014)
Property Details
| MLS® Number | 40606857 |
| Property Type | Single Family |
| Amenities Near By | Beach, Hospital, Playground, Schools, Shopping |
| Equipment Type | None |
| Features | Paved Driveway, Gazebo |
| Parking Space Total | 1 |
| Pool Type | Inground Pool |
| Rental Equipment Type | None |
| Storage Type | Locker |
| Structure | Shed |
Building
| Bathroom Total | 1 |
| Bedrooms Above Ground | 2 |
| Bedrooms Total | 2 |
| Amenities | Party Room |
| Appliances | Refrigerator, Stove, Window Coverings |
| Architectural Style | 3 Level |
| Basement Type | None |
| Constructed Date | 1977 |
| Construction Style Attachment | Attached |
| Cooling Type | None |
| Exterior Finish | Stucco |
| Fire Protection | Smoke Detectors, Security System |
| Fixture | Ceiling Fans |
| Foundation Type | Block |
| Heating Fuel | Electric |
| Heating Type | Baseboard Heaters |
| Stories Total | 3 |
| Size Interior | 560 Sqft |
| Type | Apartment |
| Utility Water | Municipal Water |
Parking
| Visitor Parking |
Land
| Access Type | Road Access |
| Acreage | No |
| Land Amenities | Beach, Hospital, Playground, Schools, Shopping |
| Landscape Features | Landscaped |
| Sewer | Municipal Sewage System |
| Zoning Description | R4 |
Rooms
| Level | Type | Length | Width | Dimensions |
|---|---|---|---|---|
| Main Level | 4pc Bathroom | '' | ||
| Main Level | Bedroom | 9'3'' x 8'0'' | ||
| Main Level | Primary Bedroom | 15'0'' x 9'0'' | ||
| Main Level | Living Room | 11'0'' x 13'8'' | ||
| Main Level | Kitchen | 10'0'' x 13'8'' |
Utilities
| Cable | Available |
| Electricity | Available |
| Telephone | Available |
https://www.realtor.ca/real-estate/27050119/229-adelaide-street-unit-114-southampton



























