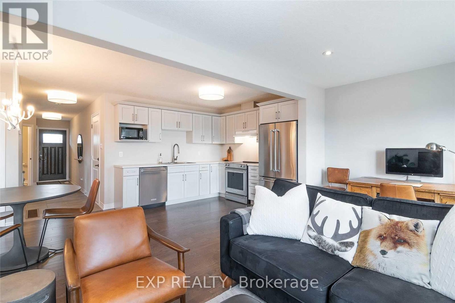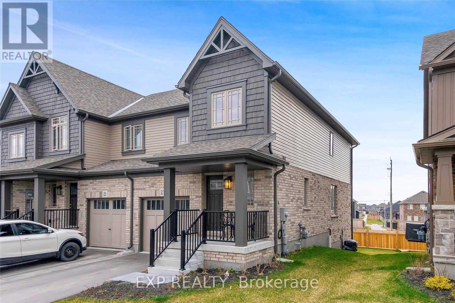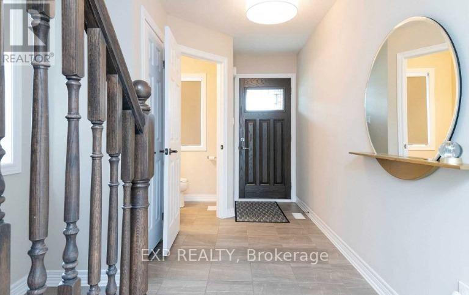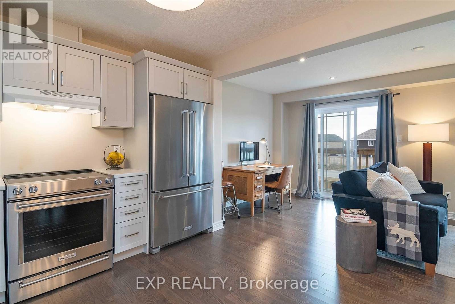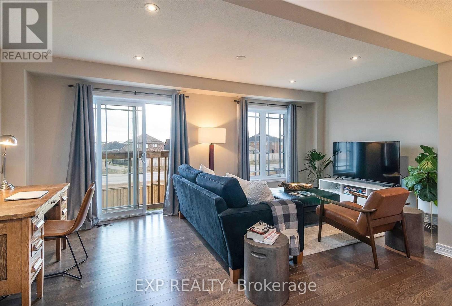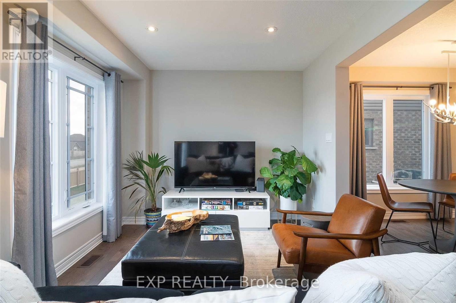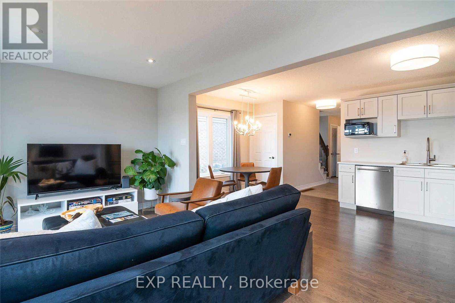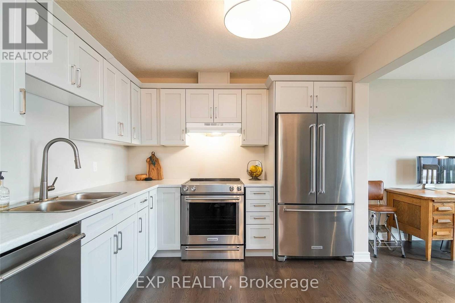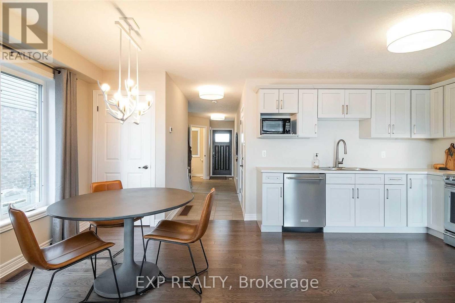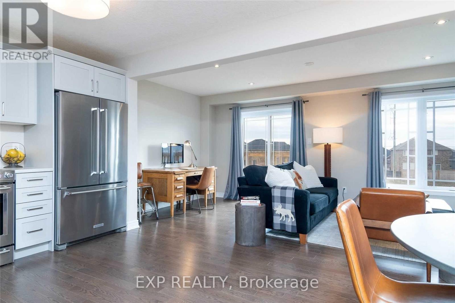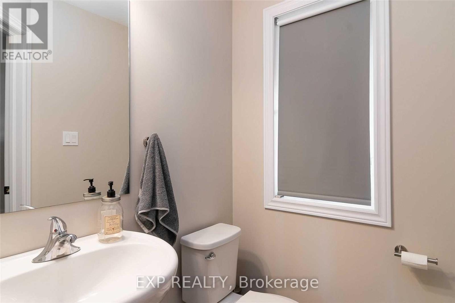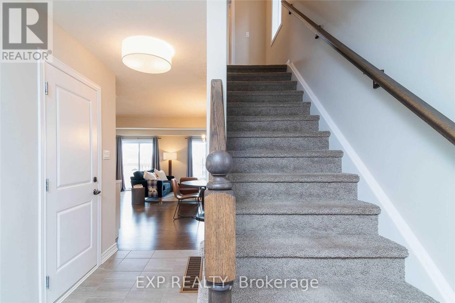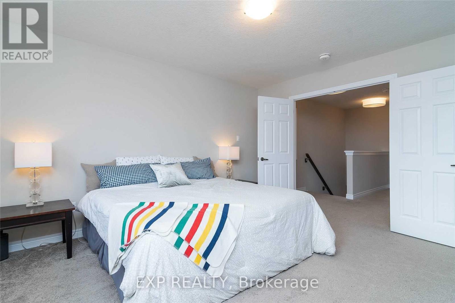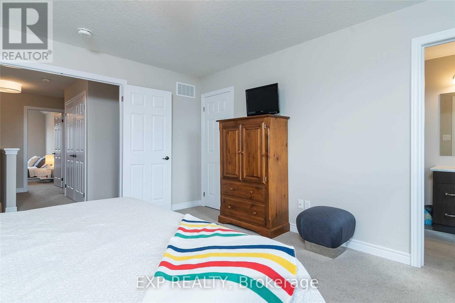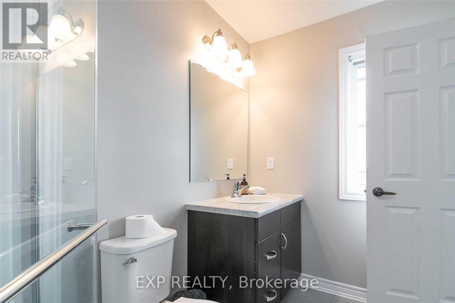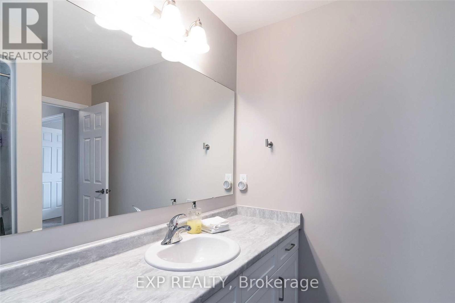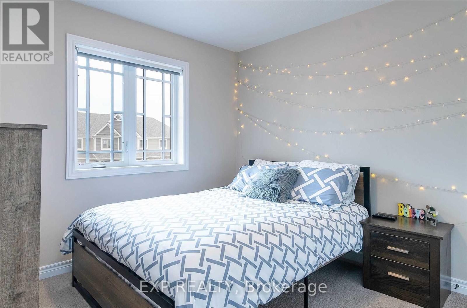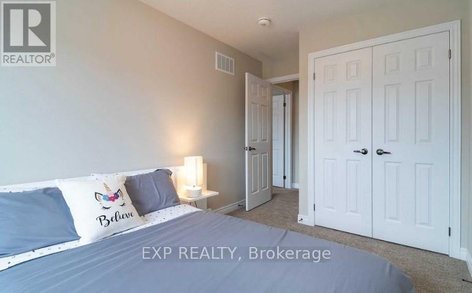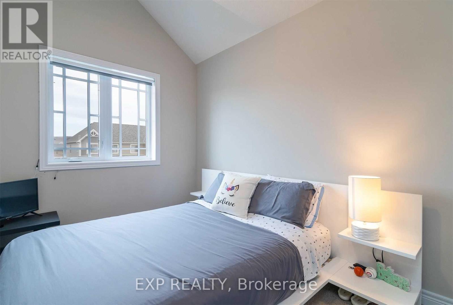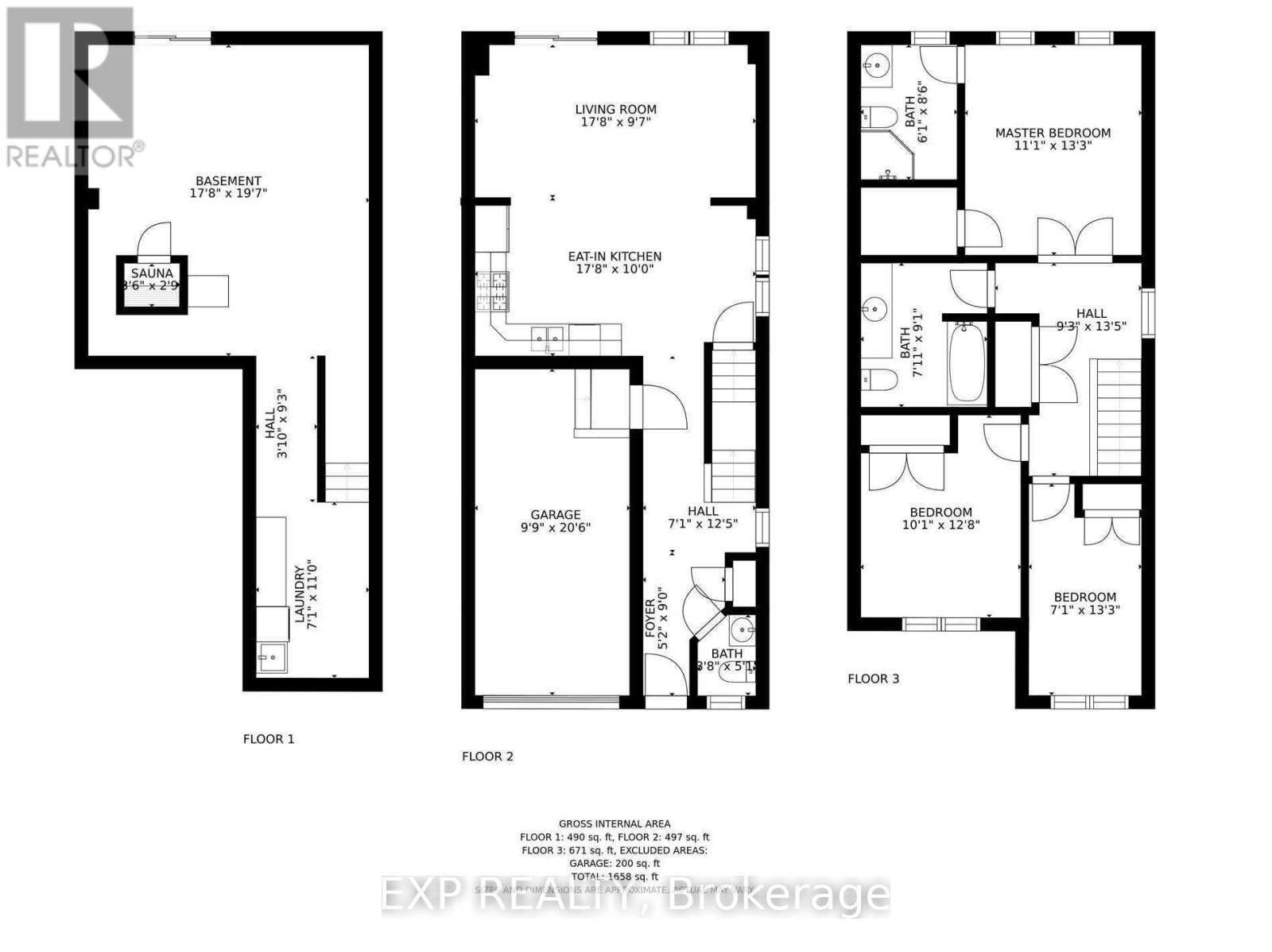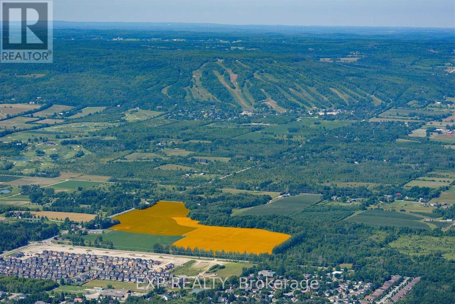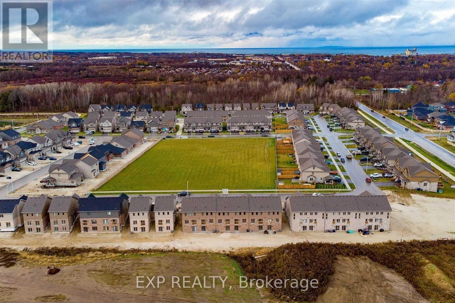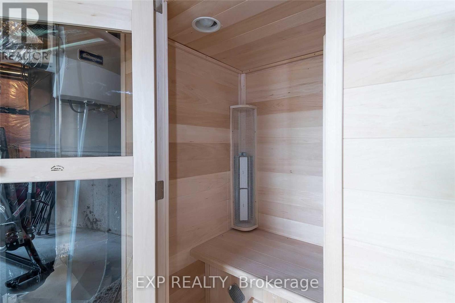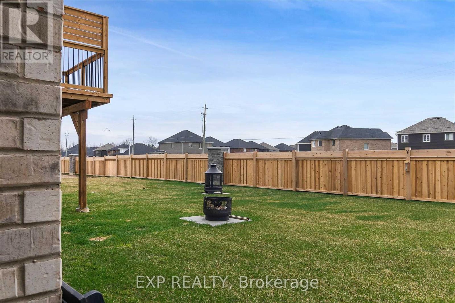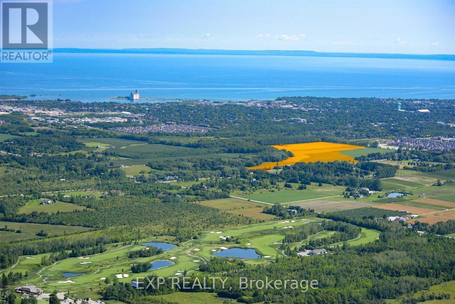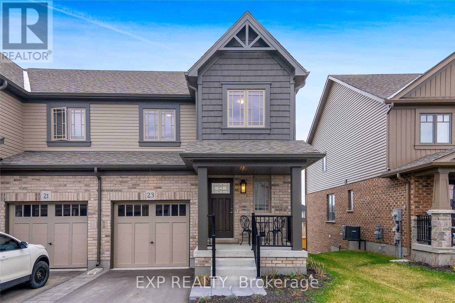4 Bedroom
3 Bathroom
Central Air Conditioning
Forced Air
$3,000 Monthly
Enjoy summer, fall or winter in this beautiful 3 bedroom, 3 bath getaway in Collingwood, located just 10 minutes from Blue Mountain Resort and downtown Collingwood and a leisurely bike ride to shores of Georgian Bay. Spend the summer in this bright, open-concept space with hardwood floors and lots of natural light. Relax in the sauna in the lower level with walk-out access to a fenced backyard, complete with an interlocking patio, fire pit, and BBQ area. Upstairs, the master bedroom features an ensuite and walk-in closet, while the second and third bedrooms offer spacious closets, vaulted ceilings and large windows. With parks, trails, and schools nearby, there's plenty to do & explore. Lower level could also be a bonus space or guest bedroom. Cable and High Speed internet are included. Pets will be considered. **** EXTRAS **** sauna in basement (id:4014)
Property Details
|
MLS® Number
|
S8199476 |
|
Property Type
|
Single Family |
|
Community Name
|
Collingwood |
|
Amenities Near By
|
Beach, Hospital, Ski Area |
|
Community Features
|
School Bus |
|
Parking Space Total
|
2 |
Building
|
Bathroom Total
|
3 |
|
Bedrooms Above Ground
|
3 |
|
Bedrooms Below Ground
|
1 |
|
Bedrooms Total
|
4 |
|
Basement Development
|
Unfinished |
|
Basement Features
|
Walk Out |
|
Basement Type
|
N/a (unfinished) |
|
Construction Style Attachment
|
Attached |
|
Cooling Type
|
Central Air Conditioning |
|
Exterior Finish
|
Brick, Vinyl Siding |
|
Heating Fuel
|
Natural Gas |
|
Heating Type
|
Forced Air |
|
Stories Total
|
2 |
|
Type
|
Row / Townhouse |
Parking
Land
|
Acreage
|
No |
|
Land Amenities
|
Beach, Hospital, Ski Area |
|
Size Irregular
|
27.56 X 106.95 Acre ; End Unit |
|
Size Total Text
|
27.56 X 106.95 Acre ; End Unit |
Rooms
| Level |
Type |
Length |
Width |
Dimensions |
|
Second Level |
Bedroom |
4.22 m |
3.87 m |
4.22 m x 3.87 m |
|
Second Level |
Bedroom 2 |
3.12 m |
3.05 m |
3.12 m x 3.05 m |
|
Second Level |
Bedroom 3 |
2.56 m |
3.05 m |
2.56 m x 3.05 m |
|
Second Level |
Bathroom |
|
|
Measurements not available |
|
Second Level |
Bathroom |
|
|
Measurements not available |
|
Main Level |
Foyer |
2.51 m |
3.56 m |
2.51 m x 3.56 m |
|
Main Level |
Dining Room |
2.56 m |
2.69 m |
2.56 m x 2.69 m |
|
Main Level |
Kitchen |
3.13 m |
3.05 m |
3.13 m x 3.05 m |
|
Main Level |
Bathroom |
|
|
Measurements not available |
|
Ground Level |
Living Room |
5.68 m |
2.87 m |
5.68 m x 2.87 m |
Utilities
|
Sewer
|
Installed |
|
Natural Gas
|
Available |
|
Electricity
|
Available |
|
Cable
|
Installed |
https://www.realtor.ca/real-estate/26700071/23-archer-ave-collingwood-collingwood

