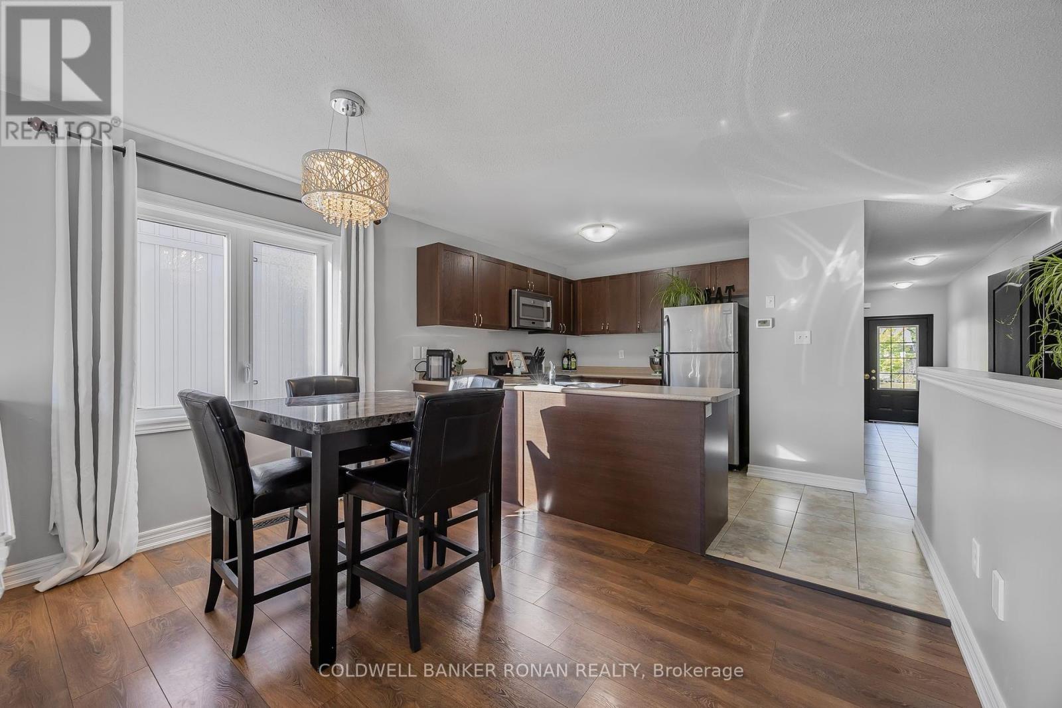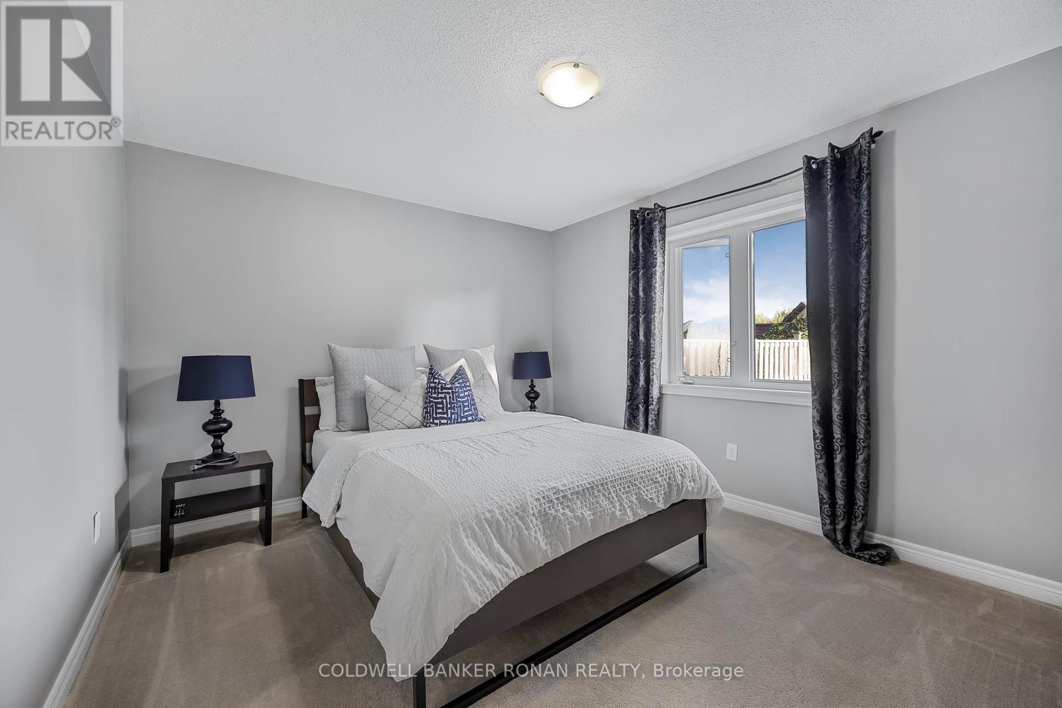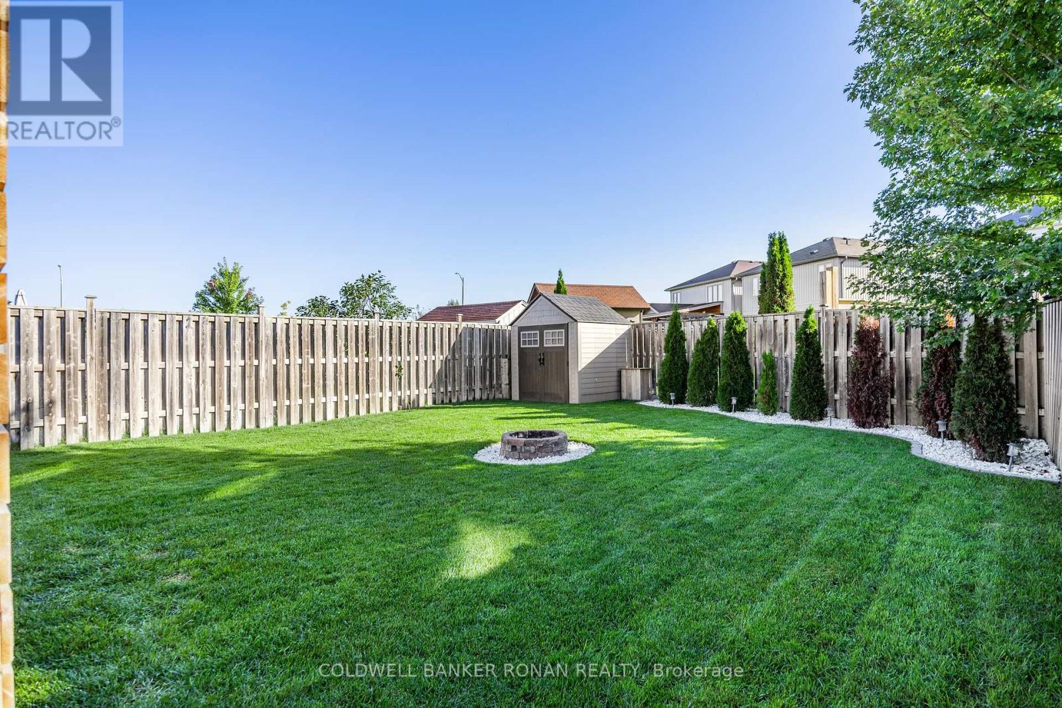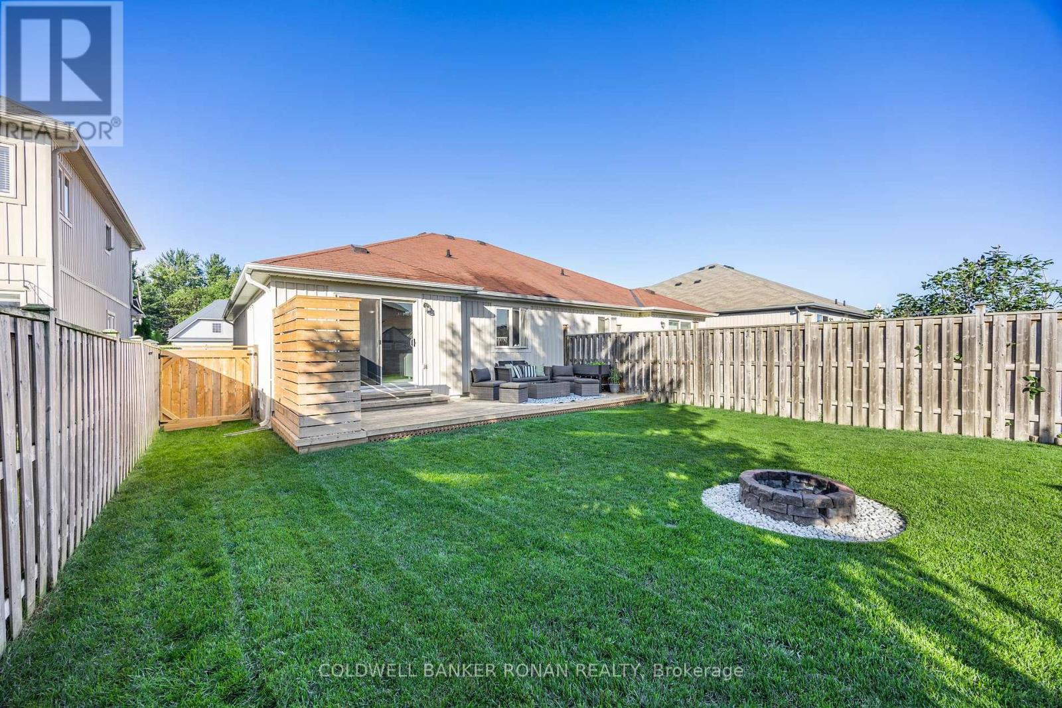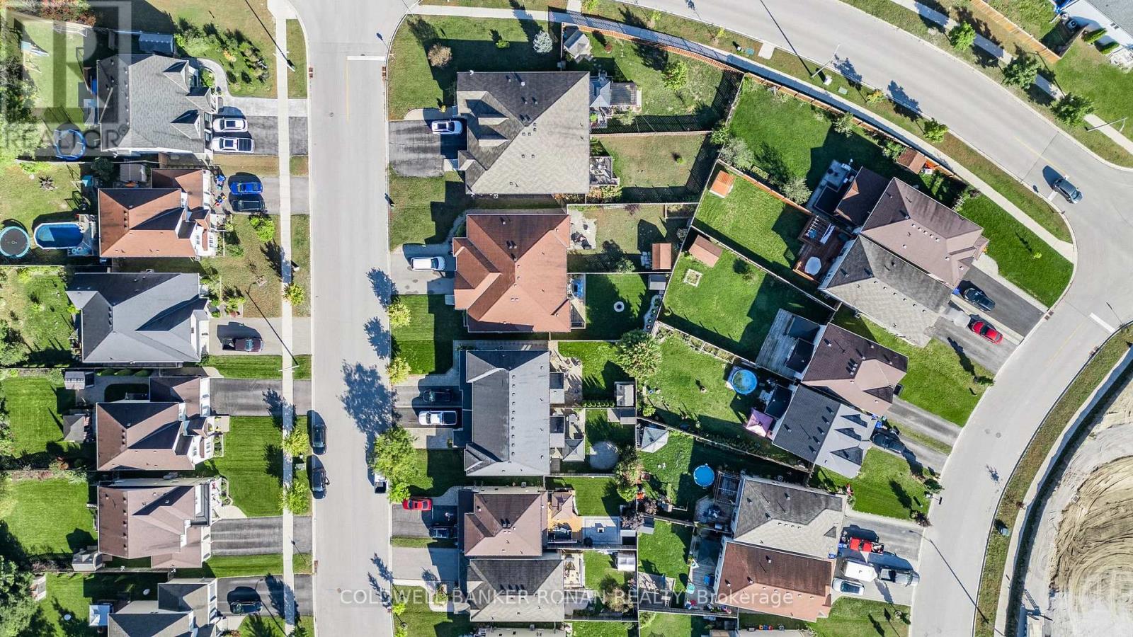2 Bedroom
2 Bathroom
Bungalow
Fireplace
Central Air Conditioning
Forced Air
$709,000
This charming semi-detached bungalow, nestled in the heart of Angus, offers the perfect blend of comfort and convenience. Surrounded by a friendly, vibrant neighbourhood, the property is situated close to top-rated schools and serene parks, making it a perfect choice for families and outdoor enthusiasts alike. Step inside to find an elegant interior, with spacious rooms bathed in natural light and thoughtfully designed for modern living. The cozy living area invites relaxation, while the kitchen offers both functionality and style with its contemporary fittings. The private and spacious backyard adds a tranquil retreat, perfect for unwinding after a long day or entertaining guests. With its prime location, beautiful upkeep, and inviting atmosphere, this bungalow offers a peaceful yet connected lifestyle, ready to be enjoyed by its next lucky owners. (id:4014)
Property Details
|
MLS® Number
|
N9378943 |
|
Property Type
|
Single Family |
|
Community Name
|
Angus |
|
Amenities Near By
|
Park, Schools |
|
Community Features
|
Community Centre |
|
Parking Space Total
|
3 |
Building
|
Bathroom Total
|
2 |
|
Bedrooms Above Ground
|
2 |
|
Bedrooms Total
|
2 |
|
Architectural Style
|
Bungalow |
|
Basement Development
|
Partially Finished |
|
Basement Type
|
N/a (partially Finished) |
|
Construction Style Attachment
|
Semi-detached |
|
Cooling Type
|
Central Air Conditioning |
|
Exterior Finish
|
Brick Facing, Vinyl Siding |
|
Fireplace Present
|
Yes |
|
Foundation Type
|
Concrete |
|
Heating Fuel
|
Natural Gas |
|
Heating Type
|
Forced Air |
|
Stories Total
|
1 |
|
Type
|
House |
|
Utility Water
|
Municipal Water |
Parking
Land
|
Acreage
|
No |
|
Fence Type
|
Fenced Yard |
|
Land Amenities
|
Park, Schools |
|
Sewer
|
Sanitary Sewer |
|
Size Depth
|
117 Ft ,7 In |
|
Size Frontage
|
32 Ft ,9 In |
|
Size Irregular
|
32.81 X 117.61 Ft |
|
Size Total Text
|
32.81 X 117.61 Ft |
Rooms
| Level |
Type |
Length |
Width |
Dimensions |
|
Basement |
Family Room |
7.77 m |
5.96 m |
7.77 m x 5.96 m |
|
Main Level |
Bedroom |
4.06 m |
3.26 m |
4.06 m x 3.26 m |
|
Main Level |
Bedroom |
3.32 m |
4.34 m |
3.32 m x 4.34 m |
|
Main Level |
Living Room |
3.61 m |
2.9 m |
3.61 m x 2.9 m |
|
Main Level |
Dining Room |
4.16 m |
2.5 m |
4.16 m x 2.5 m |
|
Main Level |
Kitchen |
3.71 m |
2.75 m |
3.71 m x 2.75 m |
|
Main Level |
Laundry Room |
3.02 m |
1.76 m |
3.02 m x 1.76 m |
https://www.realtor.ca/real-estate/27494817/231-greenwood-drive-essa-angus-angus














