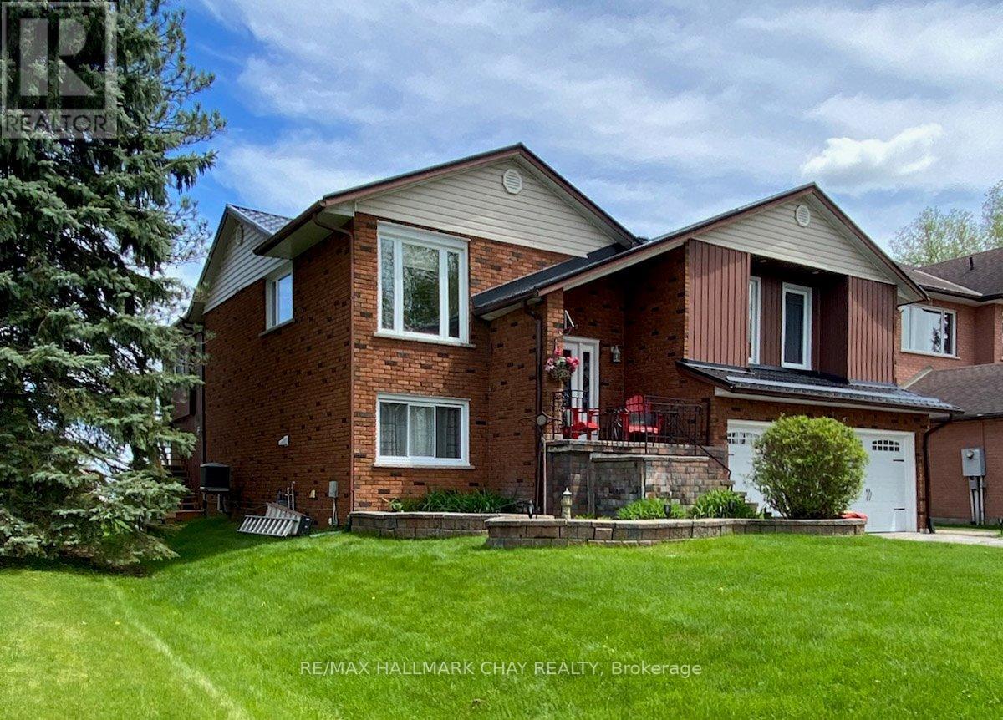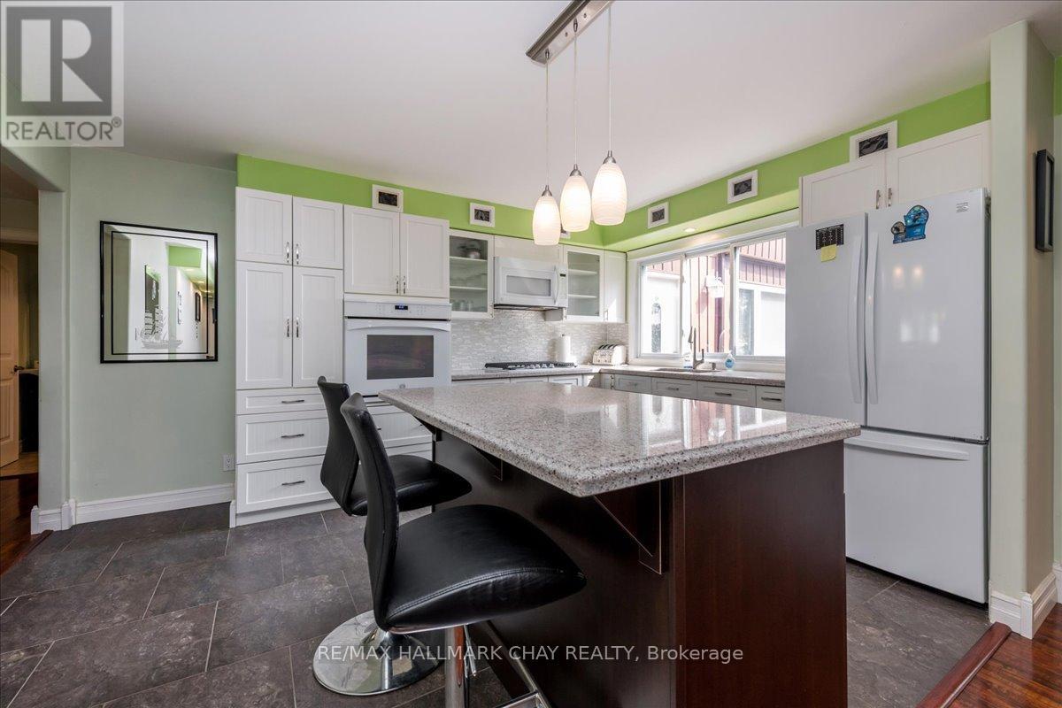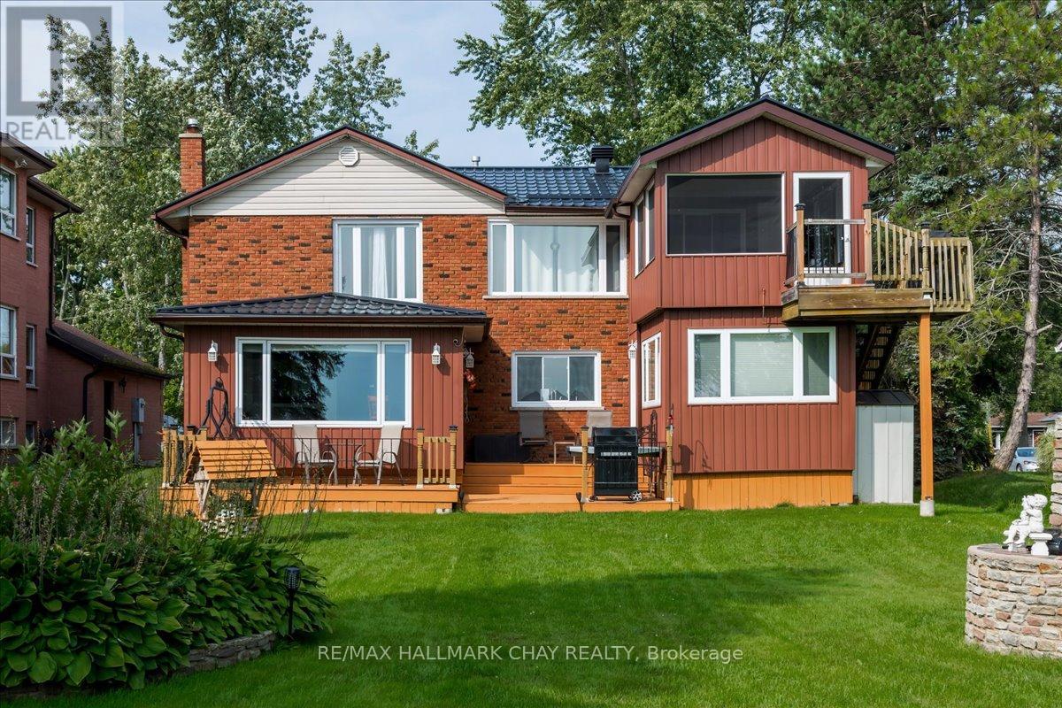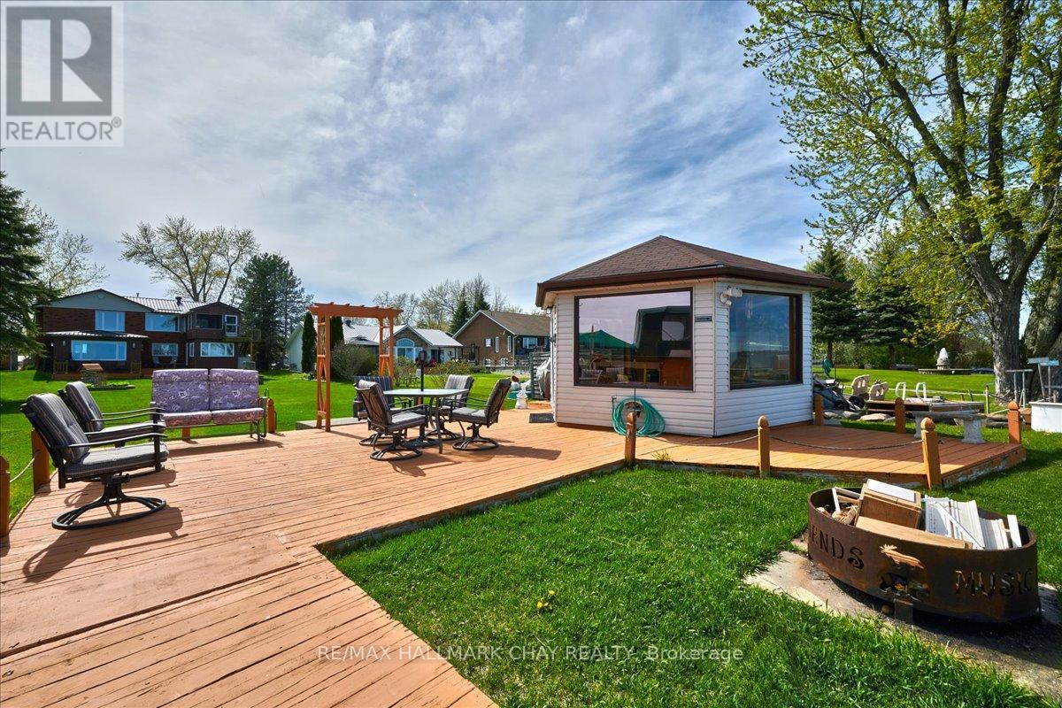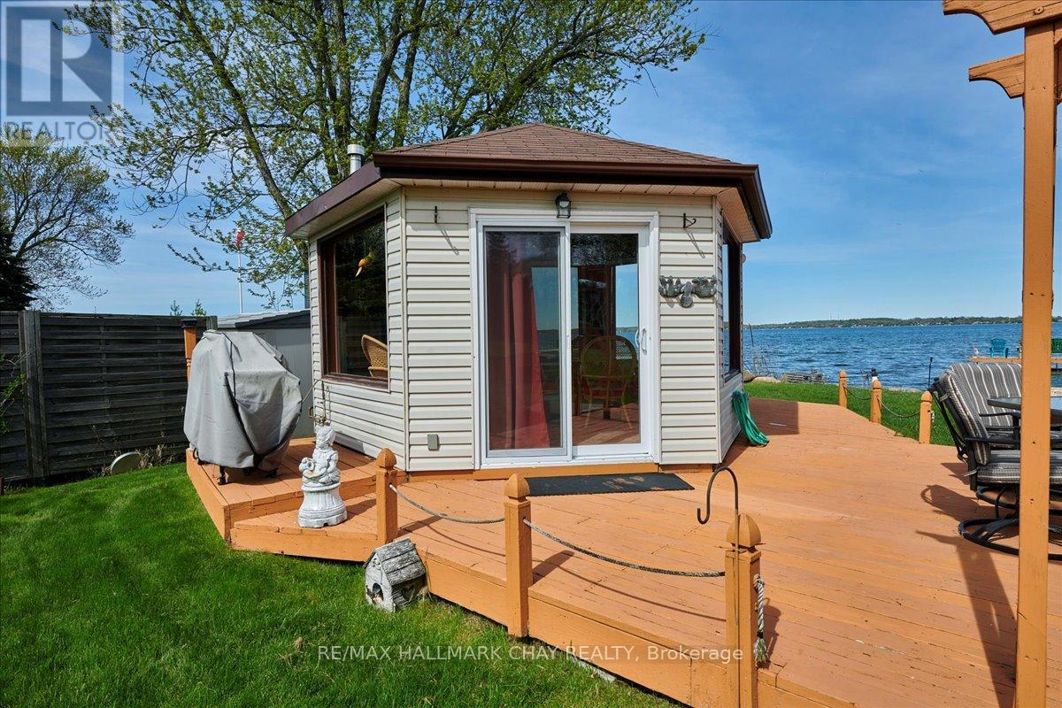5 Bedroom
5 Bathroom
Fireplace
Central Air Conditioning
Forced Air
Waterfront
Landscaped
$2,190,000
ORIGINAL OWNER WATERFRONT PROPERTY WITH A SELF-CONTAINED ABOVE GRADE IN-LAW SUITE! Custom-Built 3+2 Bed, 4 Full + 1 Partial Bath Home On A 66x250Lot! Upper-Level Features: An Eat-In Kitchen w/Built-In Appliances, Stone Counters, Island/Breakfast Bar, Large Living Rm w/Gas Fireplace, Formal Dining Rm, Den/Office + A Sunroom w/Panoramic Views Of The Water! Spacious Primary w/Ensuite Bath, 2 Spare Bedrooms & Full Bath. Main Level/In-Law Suite Features: Separate Side Entrance, Living Rm, Family/Sunroom w/Gas Fireplace Overlooking The Waterfront, Beautiful Eat-In Kitchen, Private Laundry, 2nd Primary w/Ensuite Bath, Bright Spare Bedroom, 3 Piece Bath + A Walkout To The Deck! Lower Level Features: Laundry Rm, Storage Rm, Sauna & Shower. (id:4014)
Property Details
|
MLS® Number
|
N8334412 |
|
Property Type
|
Single Family |
|
Neigbourhood
|
Gilford |
|
Community Name
|
Rural Innisfil |
|
Amenities Near By
|
Beach, Marina |
|
Community Features
|
Fishing |
|
Features
|
Flat Site |
|
Parking Space Total
|
10 |
|
Structure
|
Deck, Patio(s), Porch, Dock |
|
View Type
|
Lake View, View Of Water, Unobstructed Water View, Direct Water View |
|
Water Front Type
|
Waterfront |
Building
|
Bathroom Total
|
5 |
|
Bedrooms Above Ground
|
3 |
|
Bedrooms Below Ground
|
2 |
|
Bedrooms Total
|
5 |
|
Appliances
|
Water Heater, Dishwasher, Dryer, Garage Door Opener, Range, Refrigerator, Stove, Washer, Window Coverings |
|
Basement Development
|
Finished |
|
Basement Features
|
Apartment In Basement, Walk Out |
|
Basement Type
|
N/a (finished) |
|
Construction Style Attachment
|
Detached |
|
Cooling Type
|
Central Air Conditioning |
|
Exterior Finish
|
Brick |
|
Fire Protection
|
Monitored Alarm |
|
Fireplace Present
|
Yes |
|
Fireplace Total
|
3 |
|
Foundation Type
|
Concrete |
|
Heating Fuel
|
Natural Gas |
|
Heating Type
|
Forced Air |
|
Stories Total
|
2 |
|
Type
|
House |
Parking
Land
|
Access Type
|
Public Road, Year-round Access, Private Docking |
|
Acreage
|
No |
|
Land Amenities
|
Beach, Marina |
|
Landscape Features
|
Landscaped |
|
Sewer
|
Septic System |
|
Size Irregular
|
69 X 306 Ft ; .44 Acres Of Land |
|
Size Total Text
|
69 X 306 Ft ; .44 Acres Of Land|under 1/2 Acre |
|
Surface Water
|
Lake/pond |
Rooms
| Level |
Type |
Length |
Width |
Dimensions |
|
Second Level |
Kitchen |
5.9 m |
2.4 m |
5.9 m x 2.4 m |
|
Second Level |
Living Room |
6.5 m |
4 m |
6.5 m x 4 m |
|
Second Level |
Dining Room |
3 m |
2.6 m |
3 m x 2.6 m |
|
Second Level |
Media |
2.8 m |
2 m |
2.8 m x 2 m |
|
Second Level |
Sunroom |
3.2 m |
3.1 m |
3.2 m x 3.1 m |
|
Second Level |
Primary Bedroom |
5.1 m |
3.2 m |
5.1 m x 3.2 m |
|
Second Level |
Bedroom 2 |
3.1 m |
2.9 m |
3.1 m x 2.9 m |
|
Second Level |
Bedroom 3 |
3.1 m |
2.9 m |
3.1 m x 2.9 m |
|
Main Level |
Dining Room |
4.3 m |
2.1 m |
4.3 m x 2.1 m |
|
Main Level |
Living Room |
4.3 m |
3.3 m |
4.3 m x 3.3 m |
|
Main Level |
Kitchen |
4.4 m |
3.3 m |
4.4 m x 3.3 m |
|
Main Level |
Family Room |
3.5 m |
4.5 m |
3.5 m x 4.5 m |
Utilities
https://www.realtor.ca/real-estate/26887926/233-bayshore-road-innisfil-rural-innisfil

