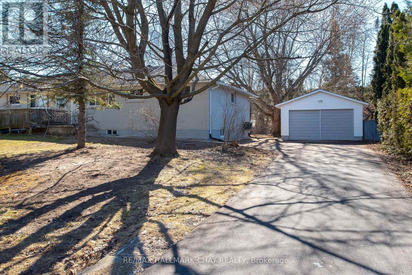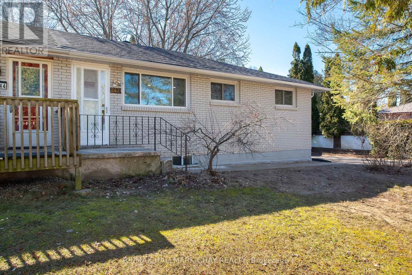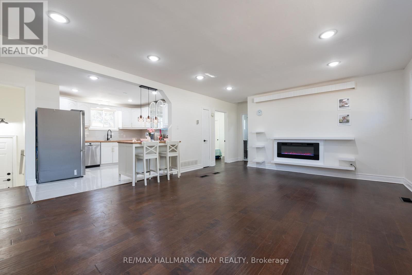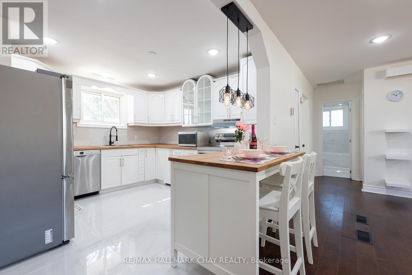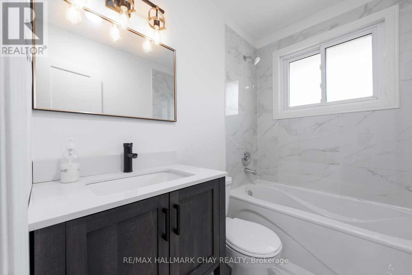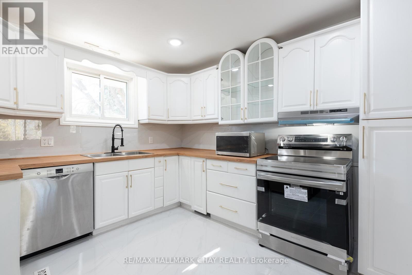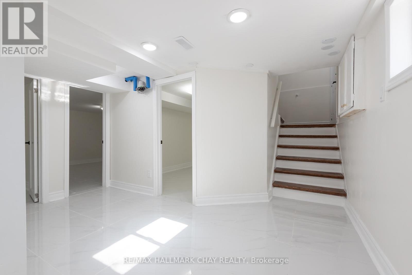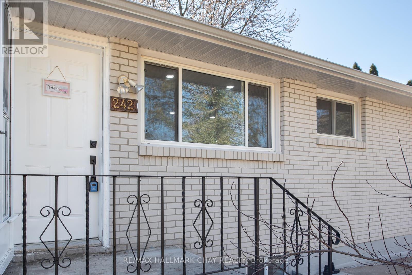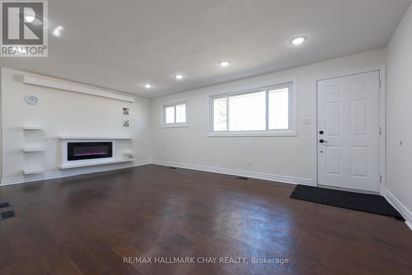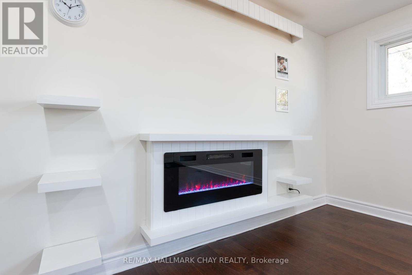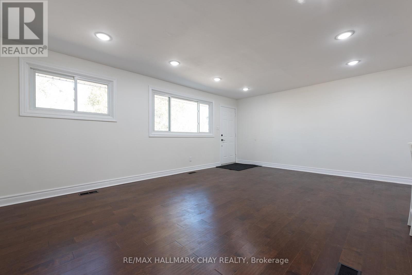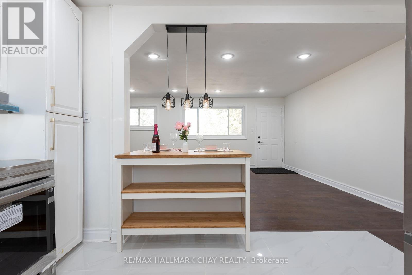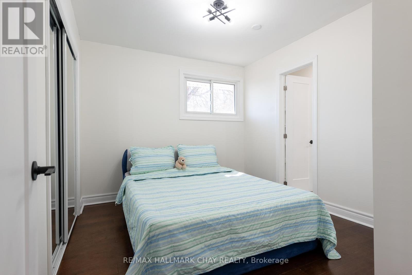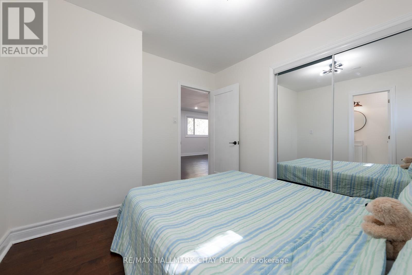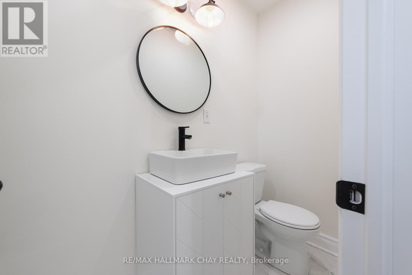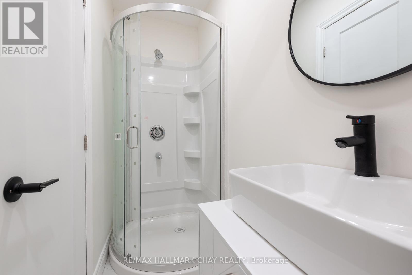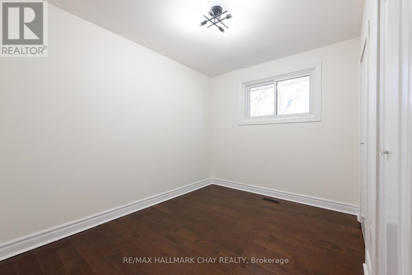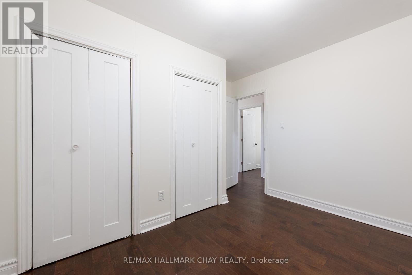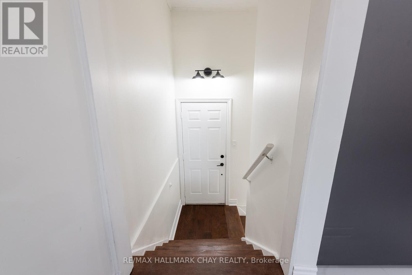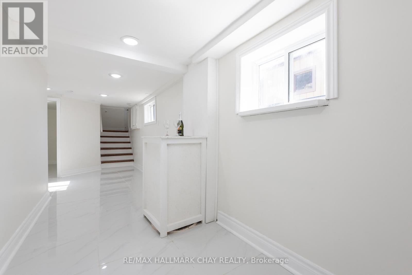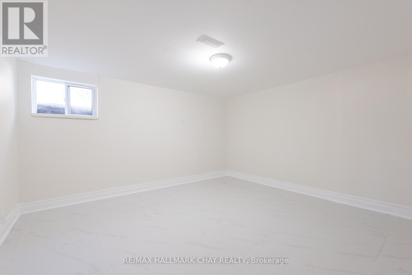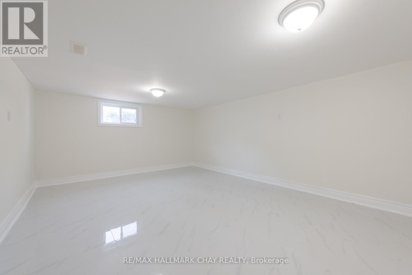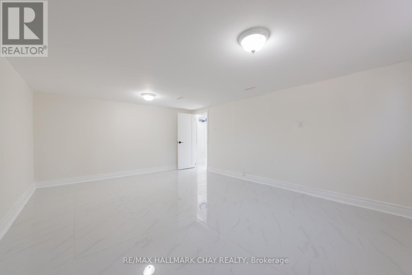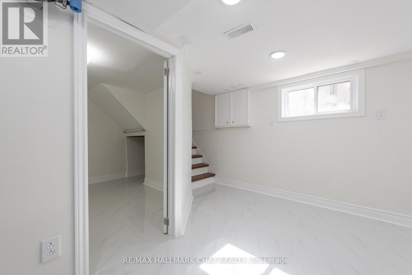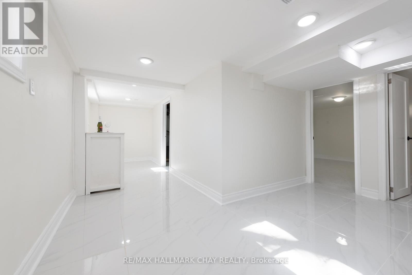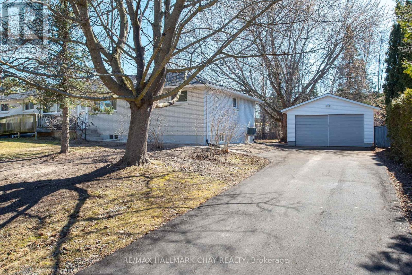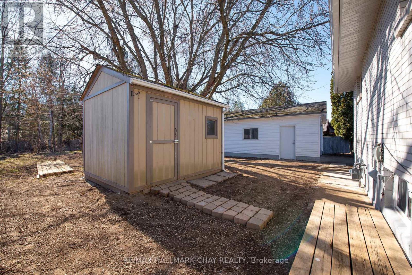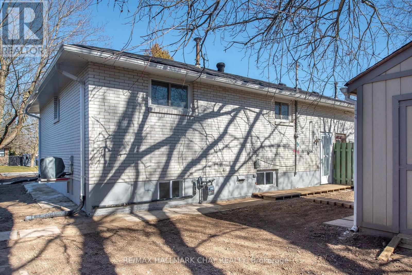4 Bedroom
2 Bathroom
Bungalow
Fireplace
Central Air Conditioning
Forced Air
$599,888
Nestled Within A Mature Subdivision, This Semi-Detached Bungalow Offers A Wonderful Living Experience. Recent Upgrades, Such As A New Roof, Stylish Flooring, And Elegant Interior Doors, Ensure A Modern And Comfortable Atmosphere. You'll Find An Inviting Open Concept Layout On The Main Floor. Hardwood Flooring Throughout The Living, Dining, And Entertainment Areas, Complemented By A Sleek Built-In Electric Fireplace, Creating A Bright And Spacious Ambiance Perfect For Family Gatherings The Main Level Has Two Bedrooms, Along With A 4-Piece Bathroom And An Additional 3-Piece EnSuite Bathroom For Added Convenience. The Kitchen Has White Cabinetry And Brand-New Appliances, Making Meal Preparation A Delightful Experience. The Fully-Finished Basement Boasts Two Additional Bedrooms Plus An Office, A New Furnace, And Impressive Ceramic Flooring. With A Separate Entrance, This Space Is Ideal For Extended Family, Guests, Or A Home Office. The Long Driveway Offers Extensive Parking Not To Mention A 4 Car Detached Garage, Perfect For All Sorts Of Toys. There Is Also A Generous-Sized Shed Provides Additional Storage Options. Convenience Is Key, With Essential Amenities, Shopping, Reputable Schools, Base Borden, And The Vibrant City Of Barrie All Within Easy Reach. Families Can Also Enjoy The Nearby Park And The Picturesque Nottawasaga River, Perfect For Fishing, Canoeing, Or Kayaking Adventures. Experience The Perfect Blend Of Comfort, Style, And Practicality In This Stylish Semi-Detached Bungalow, Nestled In A Thriving Community That Offers The Best Of Both Worlds Serenity And Connectivity. (id:4014)
Property Details
|
MLS® Number
|
N8280880 |
|
Property Type
|
Single Family |
|
Community Name
|
Angus |
|
Amenities Near By
|
Park, Public Transit, Schools |
|
Community Features
|
Community Centre |
|
Equipment Type
|
Water Heater |
|
Features
|
Irregular Lot Size |
|
Parking Space Total
|
6 |
|
Rental Equipment Type
|
Water Heater |
Building
|
Bathroom Total
|
2 |
|
Bedrooms Above Ground
|
2 |
|
Bedrooms Below Ground
|
2 |
|
Bedrooms Total
|
4 |
|
Appliances
|
Dishwasher, Dryer, Microwave, Range, Refrigerator, Stove, Washer |
|
Architectural Style
|
Bungalow |
|
Basement Development
|
Finished |
|
Basement Type
|
Full (finished) |
|
Construction Style Attachment
|
Semi-detached |
|
Cooling Type
|
Central Air Conditioning |
|
Exterior Finish
|
Brick |
|
Fire Protection
|
Smoke Detectors |
|
Fireplace Present
|
Yes |
|
Foundation Type
|
Block |
|
Heating Fuel
|
Natural Gas |
|
Heating Type
|
Forced Air |
|
Stories Total
|
1 |
|
Type
|
House |
|
Utility Water
|
Municipal Water |
Parking
Land
|
Acreage
|
No |
|
Land Amenities
|
Park, Public Transit, Schools |
|
Sewer
|
Sanitary Sewer |
|
Size Irregular
|
65 X 182 Ft ; 176.09 Ft X 64.96 Ft X 182.63 Ft |
|
Size Total Text
|
65 X 182 Ft ; 176.09 Ft X 64.96 Ft X 182.63 Ft|under 1/2 Acre |
Rooms
| Level |
Type |
Length |
Width |
Dimensions |
|
Basement |
Bedroom |
5.54 m |
3.94 m |
5.54 m x 3.94 m |
|
Basement |
Bedroom |
3.91 m |
3.81 m |
3.91 m x 3.81 m |
|
Basement |
Office |
2.97 m |
2.79 m |
2.97 m x 2.79 m |
|
Basement |
Laundry Room |
|
|
Measurements not available |
|
Main Level |
Kitchen |
2.95 m |
2.82 m |
2.95 m x 2.82 m |
|
Main Level |
Living Room |
4.57 m |
6.15 m |
4.57 m x 6.15 m |
|
Main Level |
Primary Bedroom |
3.61 m |
3.99 m |
3.61 m x 3.99 m |
|
Main Level |
Bedroom |
2.49 m |
3.48 m |
2.49 m x 3.48 m |
Utilities
|
Sewer
|
Installed |
|
Cable
|
Installed |
https://www.realtor.ca/real-estate/26816593/242-cindy-lane-essa-angus

