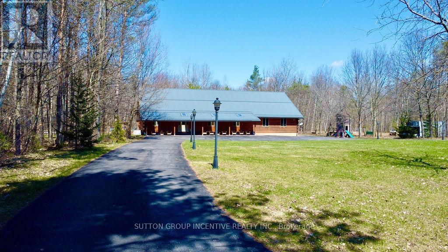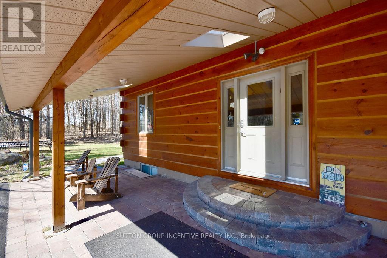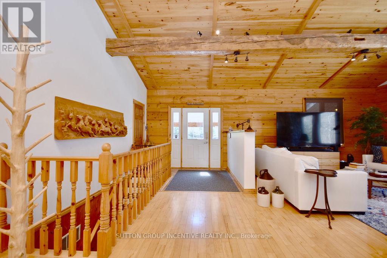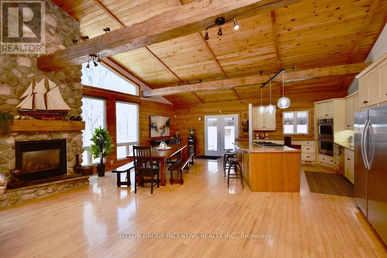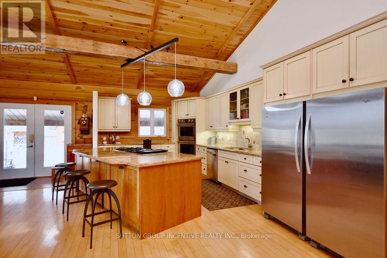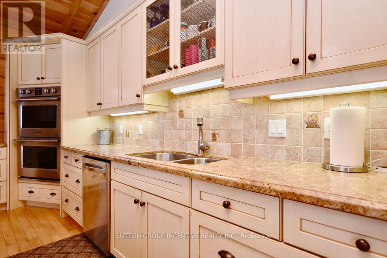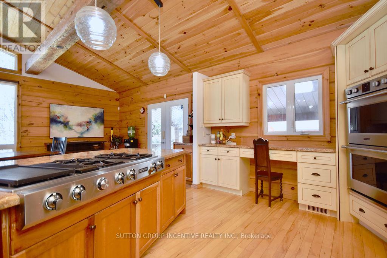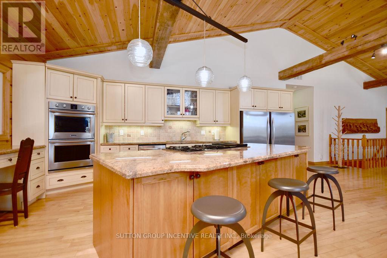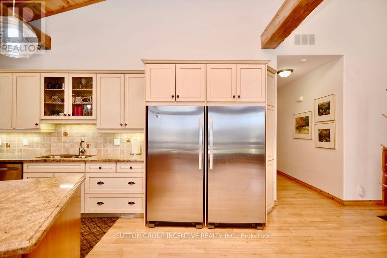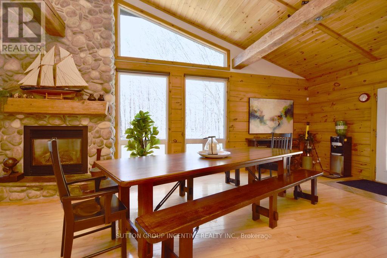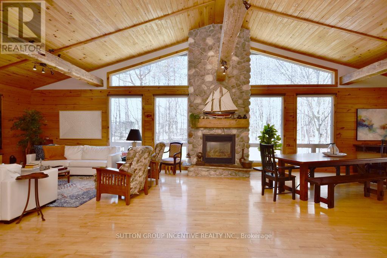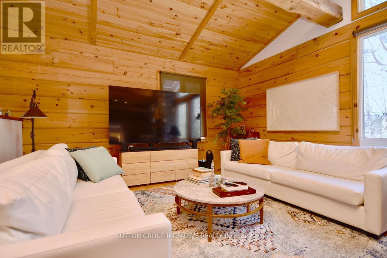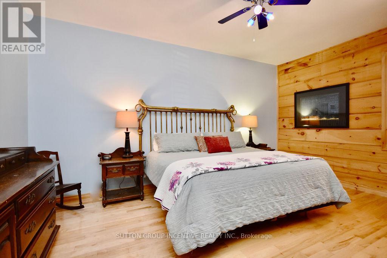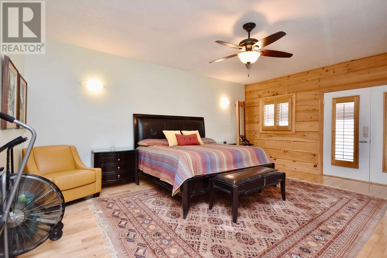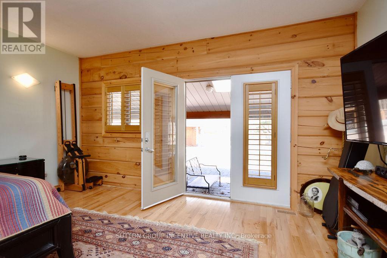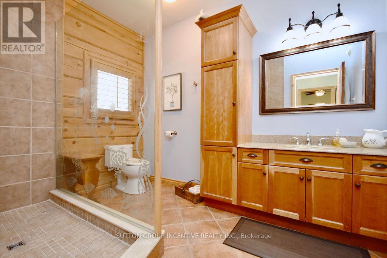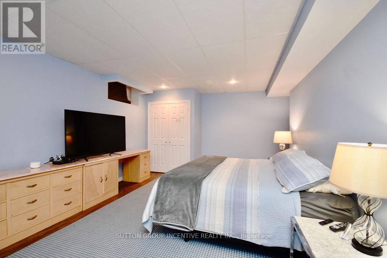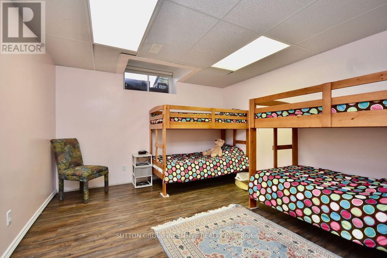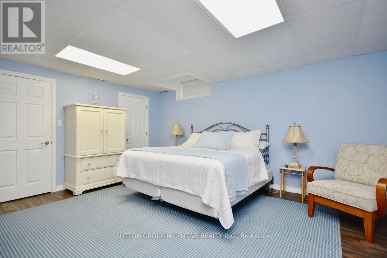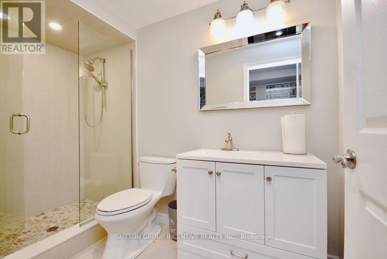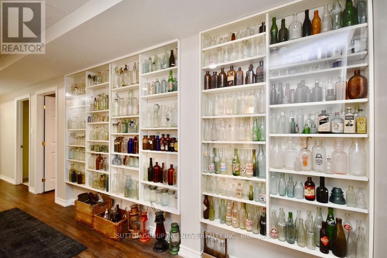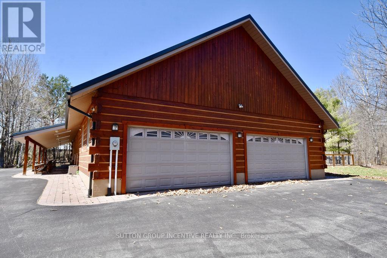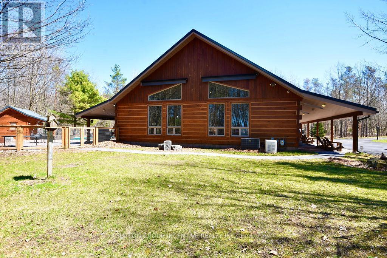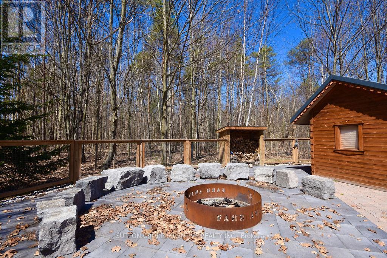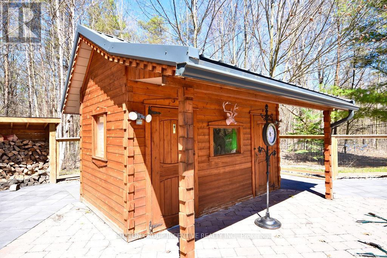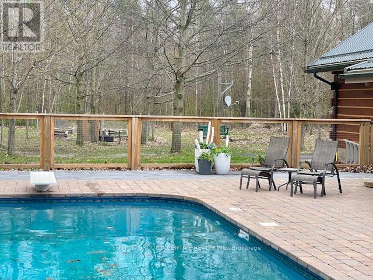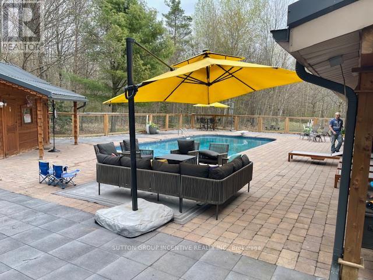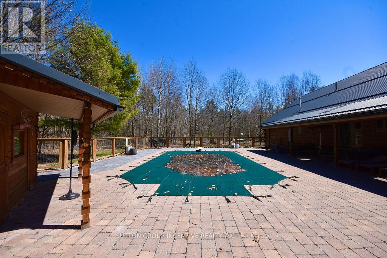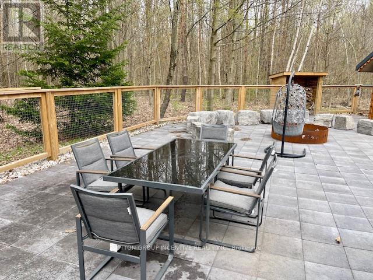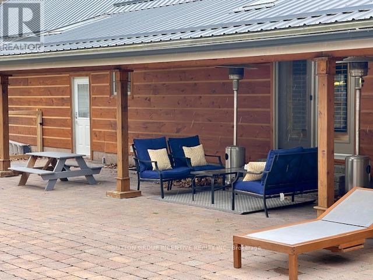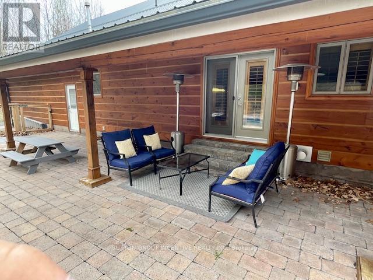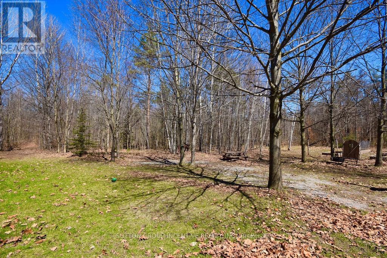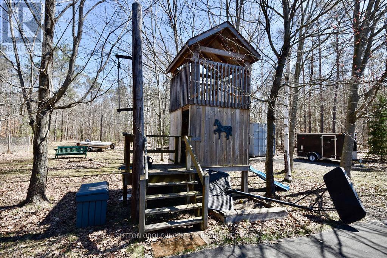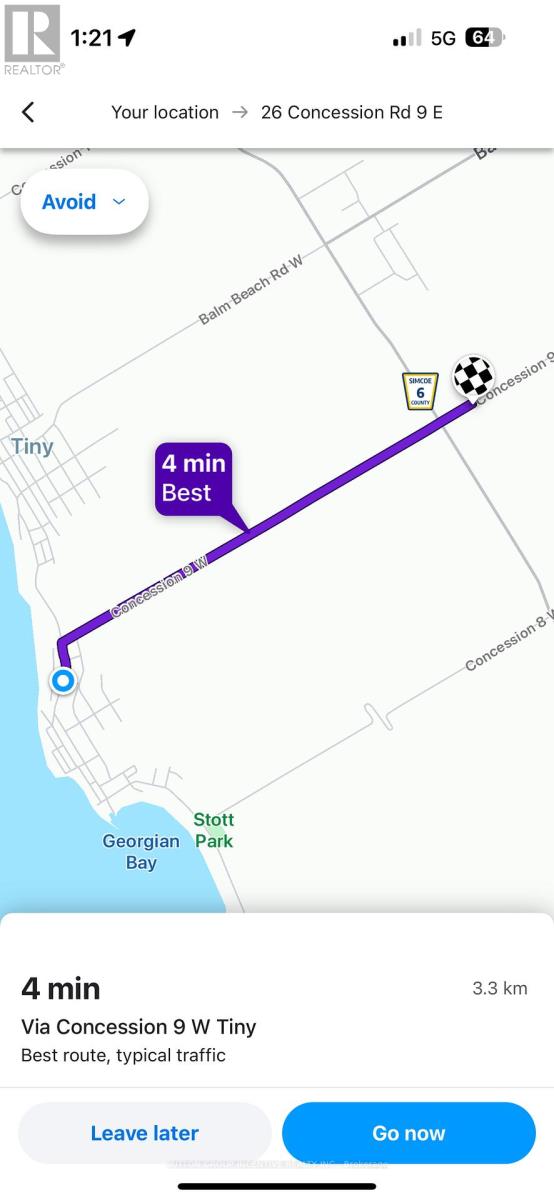7 Bedroom
4 Bathroom
Bungalow
Fireplace
Inground Pool
Central Air Conditioning
Forced Air
Acreage
$1,949,000
Indulge in the ultimate haven for nature enthusiasts. This custom-built (2005) cabin-style home, set on a serene 40+ acre lot with cut trails, enveloped by pristine forest in Tiny Township, offers over 5400 sq ft of exquisite living space. With 7 bedrooms plus an office, an open-concept main level perfect for entertaining, and a 4-car heated garage doubling as a workshop, every aspect caters to comfort and convenience. Step outside to discover a completely private backyard retreat, complete with an inviting inground saltwater pool, convenient change rooms, and ample custom seating around a cozy fire pit. Whether basking in the tranquility of your property or exploring the nearby beach just a 4-minute drive away, this slice of paradise is sure to delight nature lovers at every turn. Plus, recent updates such as a furnace replacement in 2022, a septic inspection and an updated metal room to ensure worry-free enjoyment of this enchanting oasis. (id:4014)
Property Details
|
MLS® Number
|
S8245864 |
|
Property Type
|
Single Family |
|
Community Name
|
Rural Tiny |
|
Amenities Near By
|
Beach |
|
Features
|
Wooded Area |
|
Parking Space Total
|
15 |
|
Pool Type
|
Inground Pool |
Building
|
Bathroom Total
|
4 |
|
Bedrooms Above Ground
|
3 |
|
Bedrooms Below Ground
|
4 |
|
Bedrooms Total
|
7 |
|
Architectural Style
|
Bungalow |
|
Basement Development
|
Finished |
|
Basement Type
|
Full (finished) |
|
Construction Style Attachment
|
Detached |
|
Cooling Type
|
Central Air Conditioning |
|
Exterior Finish
|
Log |
|
Fireplace Present
|
Yes |
|
Heating Fuel
|
Natural Gas |
|
Heating Type
|
Forced Air |
|
Stories Total
|
1 |
|
Type
|
House |
Parking
Land
|
Acreage
|
Yes |
|
Land Amenities
|
Beach |
|
Sewer
|
Septic System |
|
Size Irregular
|
656.79 X 2276.79 Ft |
|
Size Total Text
|
656.79 X 2276.79 Ft|25 - 50 Acres |
Rooms
| Level |
Type |
Length |
Width |
Dimensions |
|
Lower Level |
Family Room |
7.3 m |
4 m |
7.3 m x 4 m |
|
Lower Level |
Office |
3 m |
3.4 m |
3 m x 3.4 m |
|
Lower Level |
Bedroom 4 |
5.2 m |
4.3 m |
5.2 m x 4.3 m |
|
Lower Level |
Bedroom 5 |
3.7 m |
4.11 m |
3.7 m x 4.11 m |
|
Lower Level |
Bedroom |
7.9 m |
4.1 m |
7.9 m x 4.1 m |
|
Lower Level |
Bedroom |
7.9 m |
4 m |
7.9 m x 4 m |
|
Main Level |
Kitchen |
6 m |
4 m |
6 m x 4 m |
|
Main Level |
Dining Room |
6 m |
4 m |
6 m x 4 m |
|
Ground Level |
Living Room |
4.25 m |
5.5 m |
4.25 m x 5.5 m |
|
Ground Level |
Bedroom |
6.4 m |
4.5 m |
6.4 m x 4.5 m |
|
Ground Level |
Bedroom 2 |
3 m |
4.8 m |
3 m x 4.8 m |
|
Ground Level |
Bedroom 3 |
4.8 m |
3.6 m |
4.8 m x 3.6 m |
https://www.realtor.ca/real-estate/26767832/26-9th-concession-e-tiny-rural-tiny

