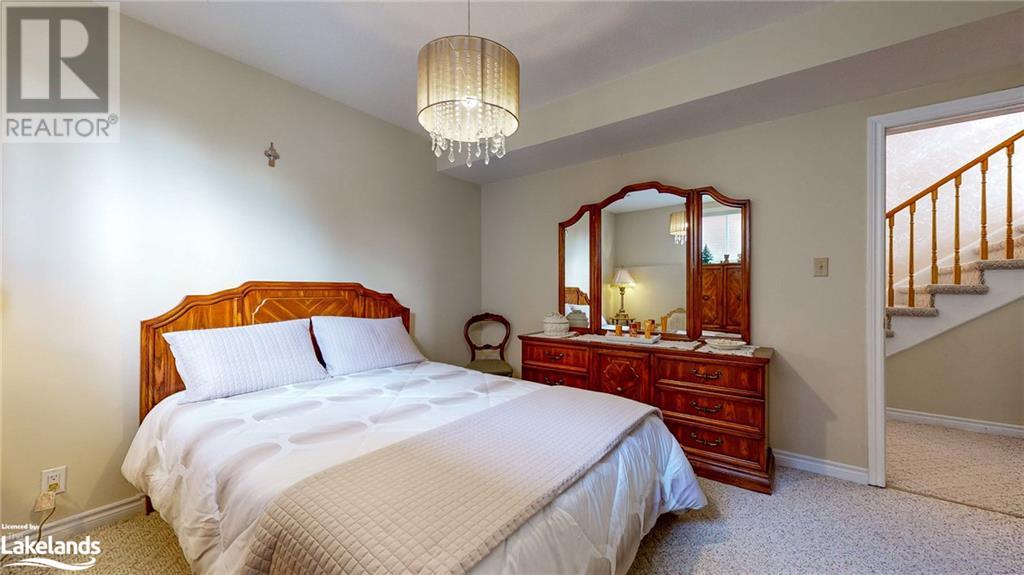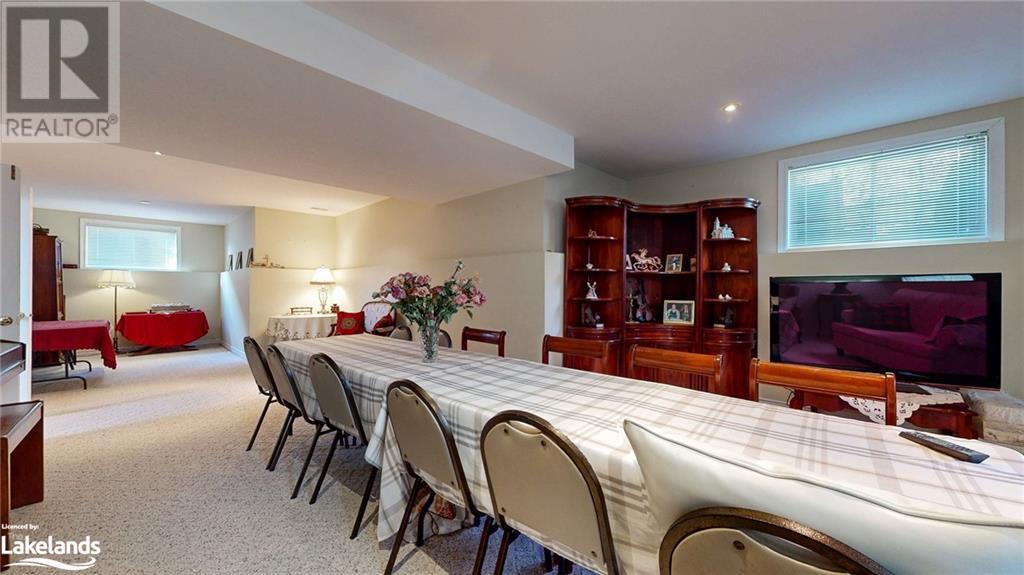3 Bedroom
3 Bathroom
Raised Bungalow
Central Air Conditioning
Forced Air
Lawn Sprinkler
$899,900
A Touch of Class… This elegant custom built all brick residence with 2900 sq ft of total living space offering a popular wide open concept design and 9 ft ceilings throughout the main level. 3 bedrooms and 3 bathrooms, spacious kitchen with granite counter tops,15 ft of windows with great views overlooking the 5th fairway at Marlwood Golf Course. Large open living room with tray ceiling, formal dining room with 17 ft octagonal ceiling, ensuite bathroom has a custom shower with marble walls , professional finished lower level with a bathroom , family room with gas fireplace, bedroom and hobby space . Beautiful 75' X 144' landscaped yard with In-ground sprinkler system. This home shows pride of ownership and is in immaculate condition. (id:4014)
Property Details
|
MLS® Number
|
S10440042 |
|
Property Type
|
Single Family |
|
Community Name
|
Wasaga Beach |
|
Equipment Type
|
None |
|
Features
|
Flat Site |
|
Parking Space Total
|
6 |
|
Rental Equipment Type
|
None |
|
Structure
|
Deck |
Building
|
Bathroom Total
|
3 |
|
Bedrooms Above Ground
|
1 |
|
Bedrooms Below Ground
|
2 |
|
Bedrooms Total
|
3 |
|
Appliances
|
Water Heater, Dishwasher, Dryer, Garage Door Opener, Refrigerator, Stove, Window Coverings |
|
Architectural Style
|
Raised Bungalow |
|
Basement Development
|
Finished |
|
Basement Type
|
Full (finished) |
|
Construction Style Attachment
|
Detached |
|
Cooling Type
|
Central Air Conditioning |
|
Exterior Finish
|
Brick |
|
Fire Protection
|
Smoke Detectors |
|
Foundation Type
|
Poured Concrete |
|
Heating Fuel
|
Natural Gas |
|
Heating Type
|
Forced Air |
|
Stories Total
|
1 |
|
Type
|
House |
|
Utility Water
|
Municipal Water |
Parking
|
Attached Garage
|
|
|
Inside Entry
|
|
Land
|
Acreage
|
No |
|
Landscape Features
|
Lawn Sprinkler |
|
Sewer
|
Sanitary Sewer |
|
Size Depth
|
144 Ft |
|
Size Frontage
|
75 Ft ,6 In |
|
Size Irregular
|
75.56 X 144.04 Ft |
|
Size Total Text
|
75.56 X 144.04 Ft|under 1/2 Acre |
|
Zoning Description
|
R-1 |
Rooms
| Level |
Type |
Length |
Width |
Dimensions |
|
Basement |
Den |
3.27 m |
2.43 m |
3.27 m x 2.43 m |
|
Basement |
Bedroom |
3.35 m |
5.48 m |
3.35 m x 5.48 m |
|
Basement |
Bedroom |
3.6 m |
3.04 m |
3.6 m x 3.04 m |
|
Basement |
Bathroom |
|
|
Measurements not available |
|
Basement |
Family Room |
5.18 m |
4.26 m |
5.18 m x 4.26 m |
|
Basement |
Recreational, Games Room |
4.87 m |
3.65 m |
4.87 m x 3.65 m |
|
Main Level |
Living Room |
5.79 m |
4.87 m |
5.79 m x 4.87 m |
|
Main Level |
Kitchen |
2.74 m |
7.31 m |
2.74 m x 7.31 m |
|
Main Level |
Dining Room |
5.18 m |
3.35 m |
5.18 m x 3.35 m |
|
Main Level |
Primary Bedroom |
3.93 m |
4.26 m |
3.93 m x 4.26 m |
|
Main Level |
Laundry Room |
2.71 m |
3.35 m |
2.71 m x 3.35 m |
|
Main Level |
Bathroom |
|
|
Measurements not available |
|
Main Level |
Bathroom |
|
|
Measurements not available |
Utilities
|
Cable
|
Installed |
|
Wireless
|
Available |
https://www.realtor.ca/real-estate/27654646/26-fairway-crescent-wasaga-beach-wasaga-beach




















































