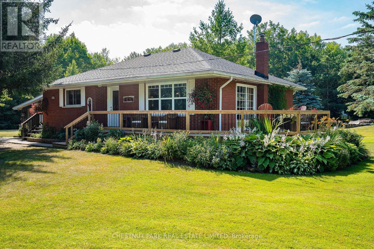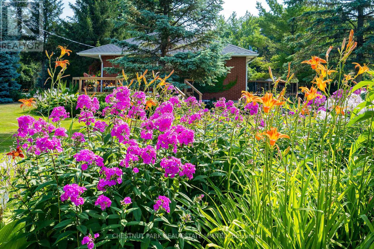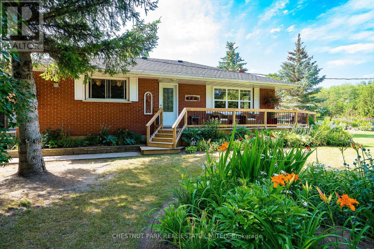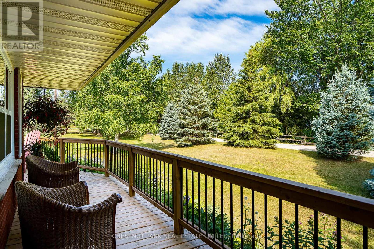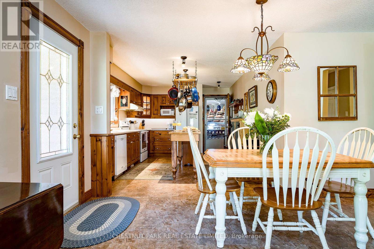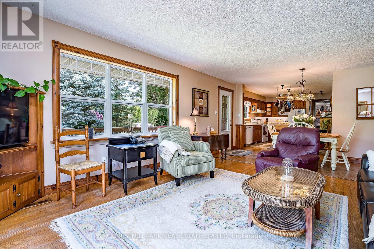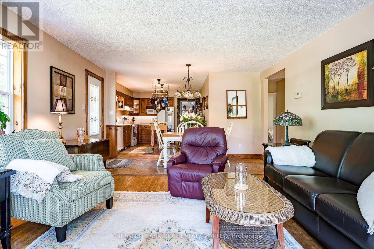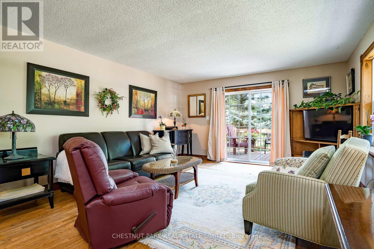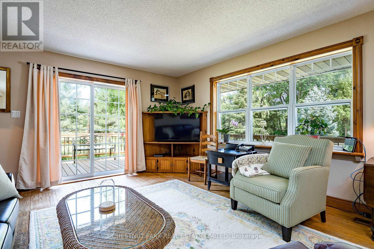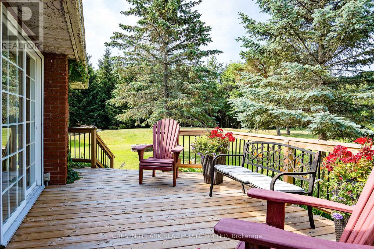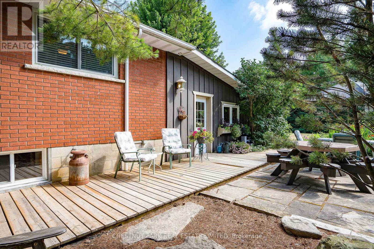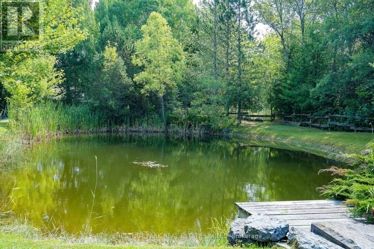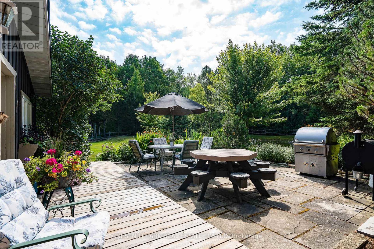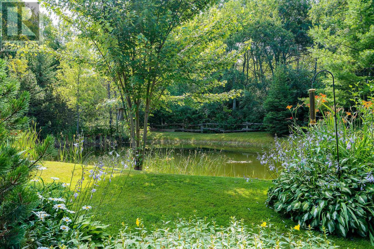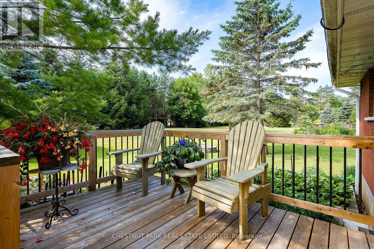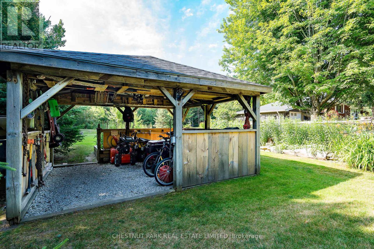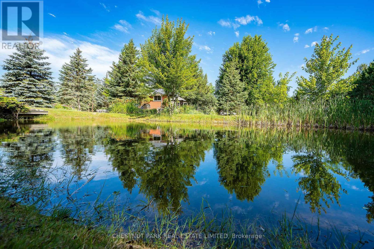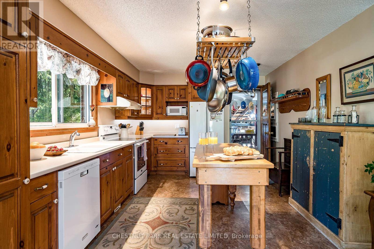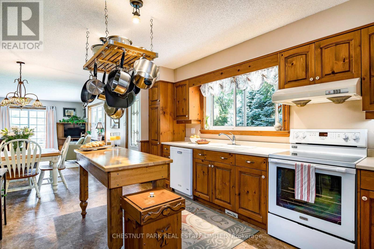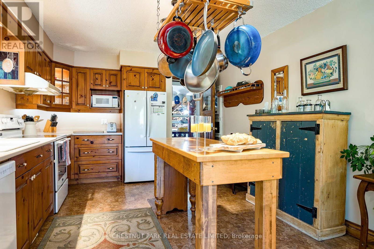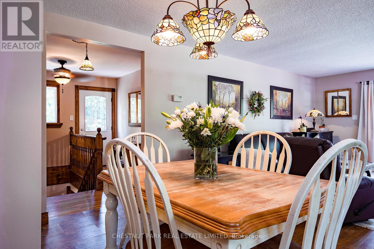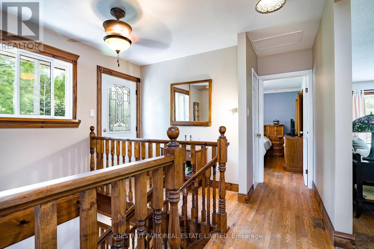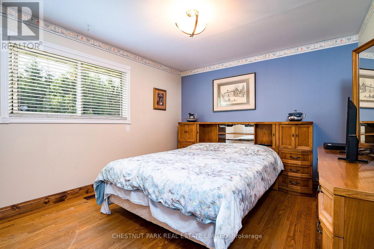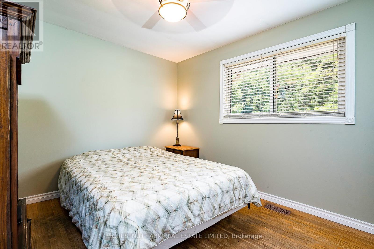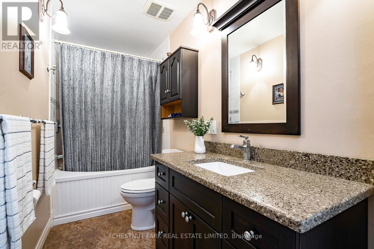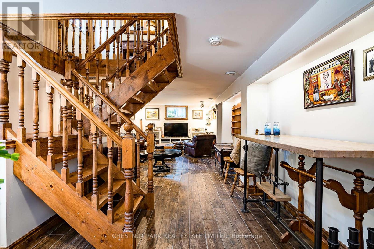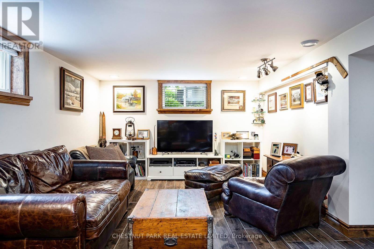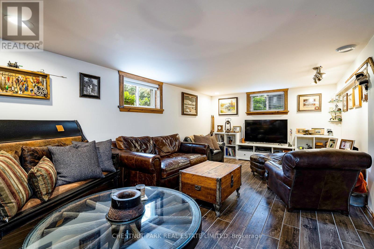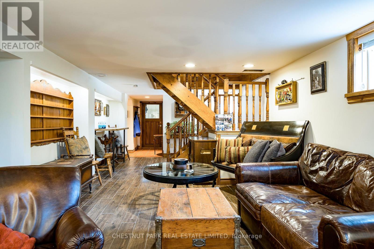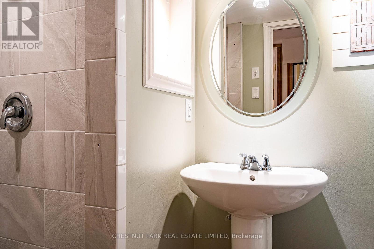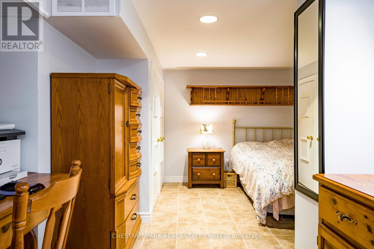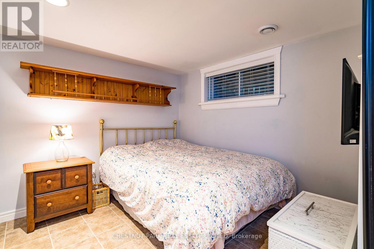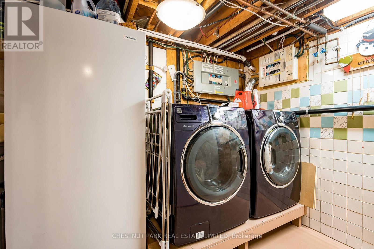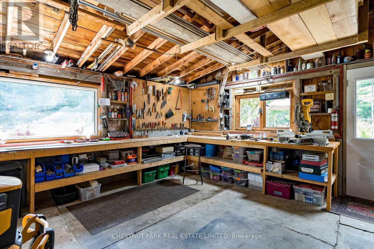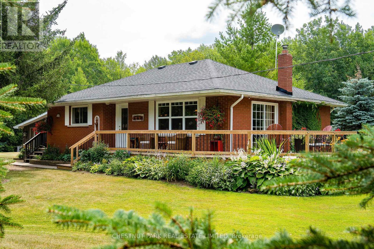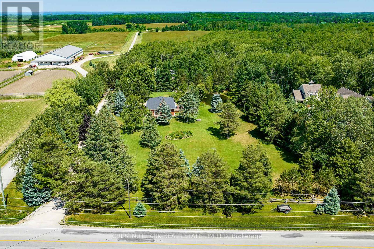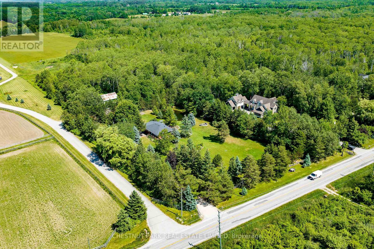3 Bedroom
2 Bathroom
Bungalow
Central Air Conditioning
Forced Air
$1,139,000
Immaculate bungalow and private oasis with pond, located in Nottawa near Oslerbook Golf & Country Club and Osler Bluff Ski Club, minutes to Collingwood's downtown shops and restaurants and Georgian Bay. Ski, hike/cycle nearby trails, head to the beach or enjoy a relaxing afternoon BBQ or evening campfire by your private pond and gardens. Inviting main level is great for entertaining featuring an open concept kitchen, dining and living room with walk out to back deck & patio overlooking the landscaped grounds & pond, or morning coffee on the spacious wrap around front deck. Attached garage w/inside entry can act as a convenient workshop with additional covered outside storage for recreational equipment or machinery. This 3 bedroom 2 bath home offers separate access to walk down to the finished lower level family room along with additional office/guest space, smart storage and newly finished bathroom. This welcoming home will be your perfect escape in Southern Georgian Bay! (id:4014)
Property Details
|
MLS® Number
|
S8134288 |
|
Property Type
|
Single Family |
|
Community Name
|
Rural Clearview |
|
Amenities Near By
|
Schools, Ski Area |
|
Community Features
|
School Bus |
|
Parking Space Total
|
7 |
|
Structure
|
Shed |
Building
|
Bathroom Total
|
2 |
|
Bedrooms Above Ground
|
2 |
|
Bedrooms Below Ground
|
1 |
|
Bedrooms Total
|
3 |
|
Appliances
|
Dishwasher, Dryer, Garage Door Opener, Microwave, Range, Refrigerator, Stove, Washer, Window Coverings |
|
Architectural Style
|
Bungalow |
|
Basement Development
|
Partially Finished |
|
Basement Type
|
Full (partially Finished) |
|
Construction Style Attachment
|
Detached |
|
Cooling Type
|
Central Air Conditioning |
|
Exterior Finish
|
Brick |
|
Heating Fuel
|
Propane |
|
Heating Type
|
Forced Air |
|
Stories Total
|
1 |
|
Type
|
House |
Parking
Land
|
Acreage
|
No |
|
Land Amenities
|
Schools, Ski Area |
|
Sewer
|
Septic System |
|
Size Depth
|
332 Ft |
|
Size Frontage
|
195 Ft |
|
Size Irregular
|
195.64 X 332.19 Ft |
|
Size Total Text
|
195.64 X 332.19 Ft |
|
Zoning Description
|
Ag |
Rooms
| Level |
Type |
Length |
Width |
Dimensions |
|
Lower Level |
Family Room |
8.99 m |
3.94 m |
8.99 m x 3.94 m |
|
Lower Level |
Bathroom |
1.5 m |
2.64 m |
1.5 m x 2.64 m |
|
Lower Level |
Bedroom |
4.95 m |
3.25 m |
4.95 m x 3.25 m |
|
Main Level |
Kitchen |
4.85 m |
3.63 m |
4.85 m x 3.63 m |
|
Main Level |
Den |
2.79 m |
4.47 m |
2.79 m x 4.47 m |
|
Main Level |
Living Room |
4.24 m |
4.47 m |
4.24 m x 4.47 m |
|
Main Level |
Bedroom |
3.61 m |
3.3 m |
3.61 m x 3.3 m |
|
Main Level |
Bedroom |
3.3 m |
3.3 m |
3.3 m x 3.3 m |
|
Main Level |
Bathroom |
4.75 m |
1.27 m |
4.75 m x 1.27 m |
https://www.realtor.ca/real-estate/26611097/2607-10-nottawasaga-conc-n-clearview-rural-clearview

