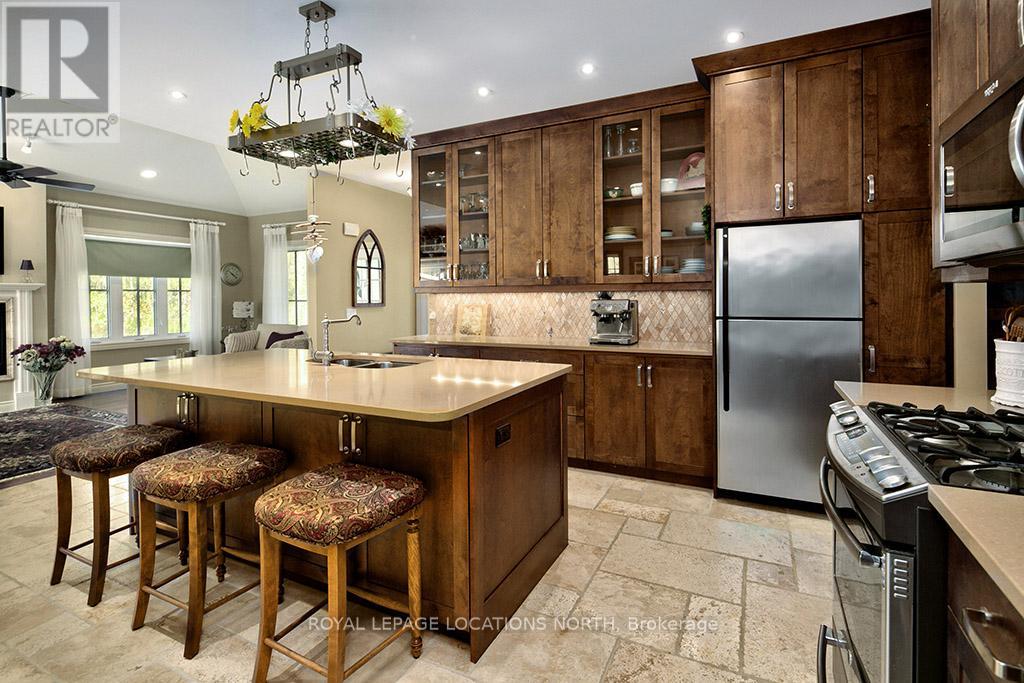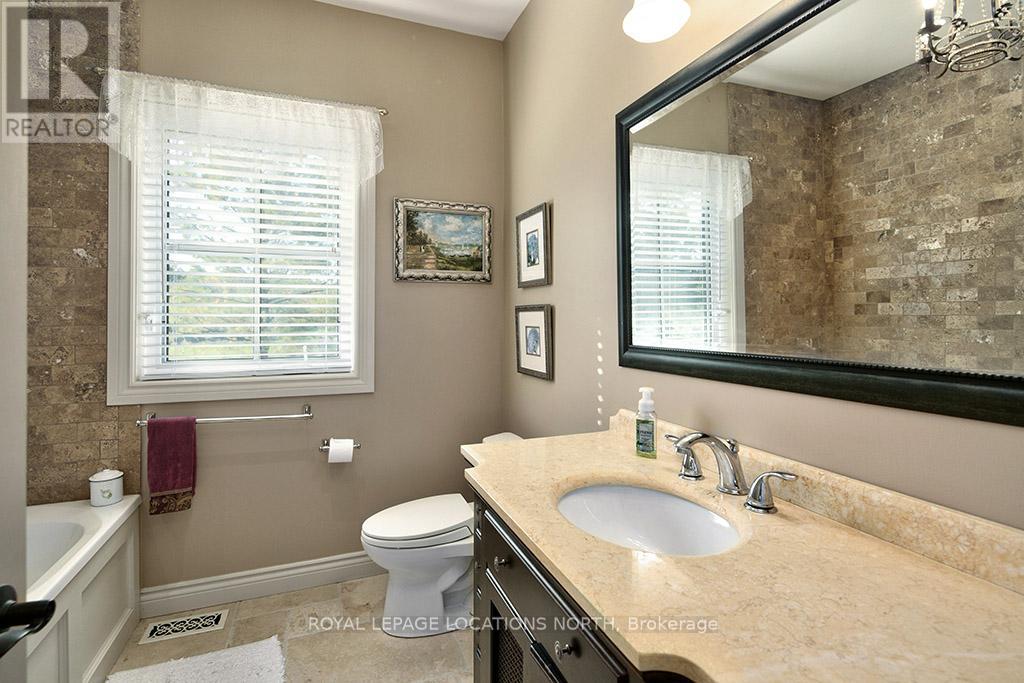4 Bedroom
3 Bathroom
Bungalow
Fireplace
Central Air Conditioning, Air Exchanger
Forced Air
$1,125,000
Executive bungalow 10 minutes outside of Meaford, welcome to 265736 25th Side Road. Situated on 1.9 acres this 4 bed, 3 bath home with double attached garage and separate detached two bay garage with office makes for an ideal home business/shop. The open floor plan of the home is perfect for entertaining large gatherings, with easy access to the rear deck. The Primary suite offers a 4pc bath and large walk in closet with custom built ins, with access to the rear deck and hot tub. Downstairs, enjoy the finished recreation room with large bright windows a propane fireplace, two generous bedrooms and a 3pc bath. Enjoy an evening on the covered front porch or star gaze from the 2020 Hot Tub in all seasons and enjoy your very own rural country retreat for many years. Generac Generator is installed to the main house. (id:4014)
Property Details
|
MLS® Number
|
X8484128 |
|
Property Type
|
Single Family |
|
Community Name
|
Rural Meaford |
|
Amenities Near By
|
Beach |
|
Community Features
|
School Bus |
|
Features
|
Wooded Area, Open Space, Flat Site |
|
Parking Space Total
|
10 |
|
Structure
|
Porch, Deck |
|
View Type
|
Valley View |
Building
|
Bathroom Total
|
3 |
|
Bedrooms Above Ground
|
2 |
|
Bedrooms Below Ground
|
2 |
|
Bedrooms Total
|
4 |
|
Appliances
|
Hot Tub, Water Treatment, Water Softener, Water Heater, Garage Door Opener Remote(s), Central Vacuum, Dishwasher, Dryer, Garage Door Opener, Microwave, Refrigerator, Stove, Washer, Window Coverings |
|
Architectural Style
|
Bungalow |
|
Basement Development
|
Finished |
|
Basement Type
|
Full (finished) |
|
Construction Style Attachment
|
Detached |
|
Cooling Type
|
Central Air Conditioning, Air Exchanger |
|
Fire Protection
|
Smoke Detectors |
|
Fireplace Present
|
Yes |
|
Fireplace Total
|
2 |
|
Foundation Type
|
Poured Concrete |
|
Heating Fuel
|
Propane |
|
Heating Type
|
Forced Air |
|
Stories Total
|
1 |
|
Type
|
House |
|
Utility Power
|
Generator |
Parking
Land
|
Acreage
|
No |
|
Land Amenities
|
Beach |
|
Sewer
|
Septic System |
|
Size Irregular
|
212 X 384 Ft |
|
Size Total Text
|
212 X 384 Ft|1/2 - 1.99 Acres |
Rooms
| Level |
Type |
Length |
Width |
Dimensions |
|
Lower Level |
Den |
3.49 m |
3.42 m |
3.49 m x 3.42 m |
|
Lower Level |
Bathroom |
2.53 m |
2.33 m |
2.53 m x 2.33 m |
|
Lower Level |
Family Room |
8.38 m |
8.6 m |
8.38 m x 8.6 m |
|
Lower Level |
Bedroom 3 |
3.65 m |
3.42 m |
3.65 m x 3.42 m |
|
Main Level |
Kitchen |
3.85 m |
5.48 m |
3.85 m x 5.48 m |
|
Main Level |
Living Room |
4.55 m |
3.54 m |
4.55 m x 3.54 m |
|
Main Level |
Dining Room |
299 m |
3.54 m |
299 m x 3.54 m |
|
Main Level |
Bedroom 2 |
2.99 m |
3.43 m |
2.99 m x 3.43 m |
|
Main Level |
Primary Bedroom |
3.76 m |
4.53 m |
3.76 m x 4.53 m |
|
Main Level |
Bathroom |
2.4 m |
2.48 m |
2.4 m x 2.48 m |
|
Main Level |
Bathroom |
1.64 m |
3.3 m |
1.64 m x 3.3 m |
|
Main Level |
Laundry Room |
3.23 m |
2.01 m |
3.23 m x 2.01 m |
https://www.realtor.ca/real-estate/27099187/265736-25th-sideroad-meaford-rural-meaford


































