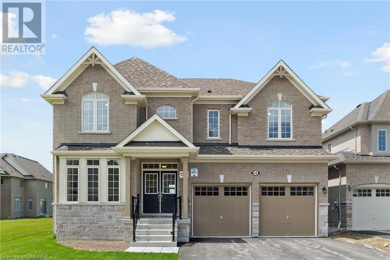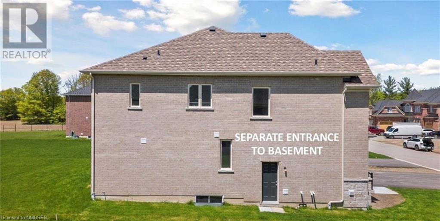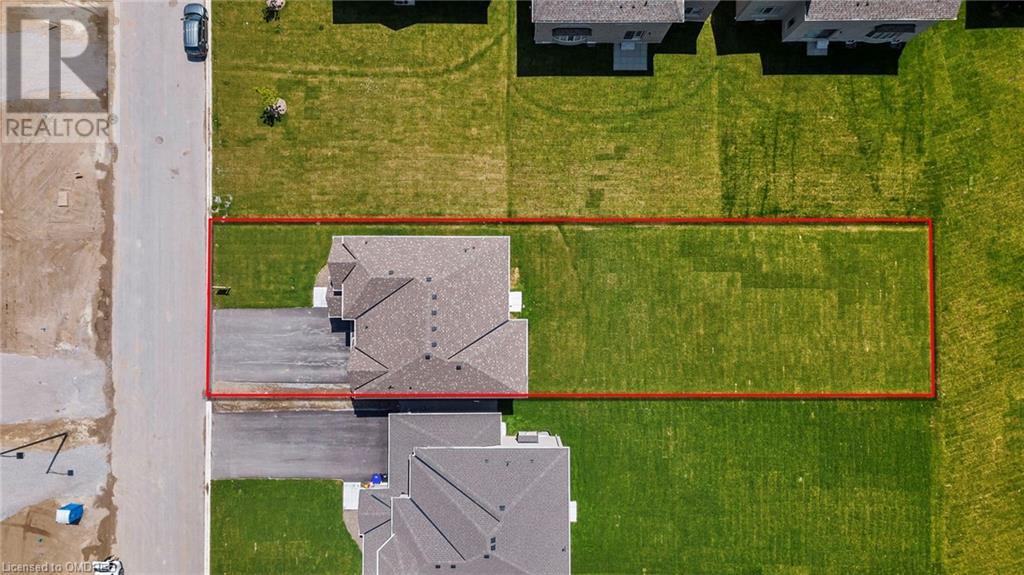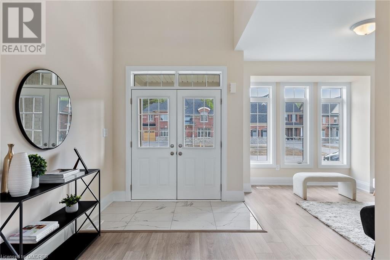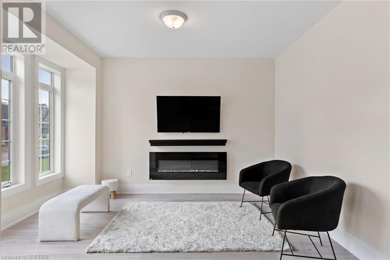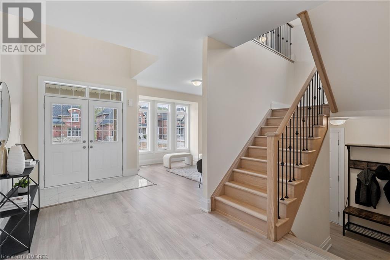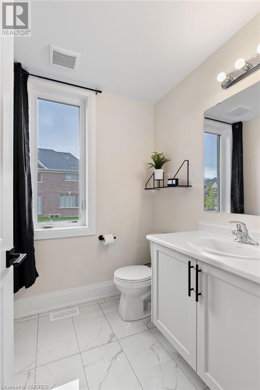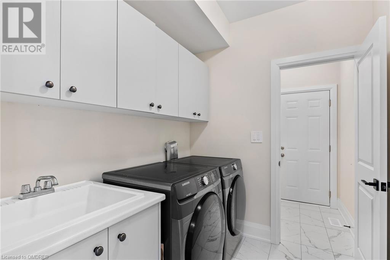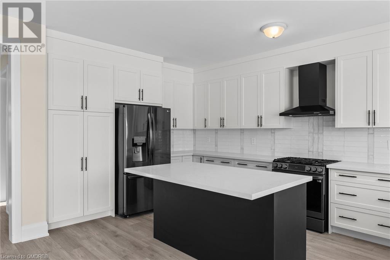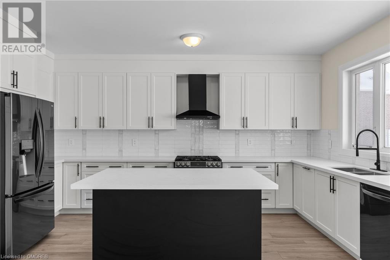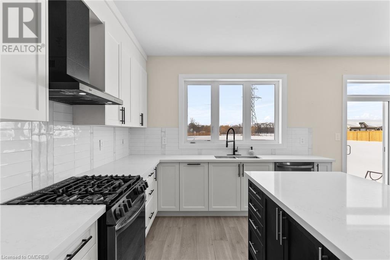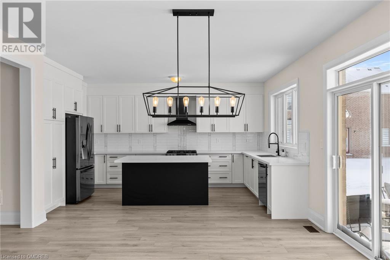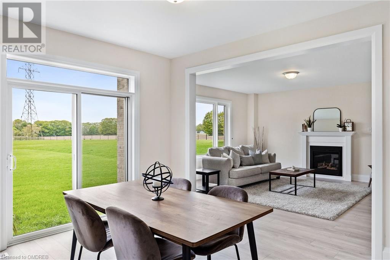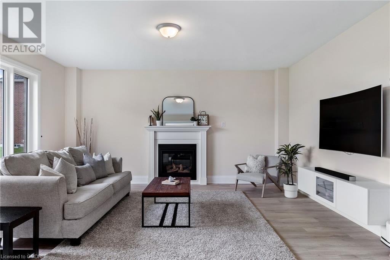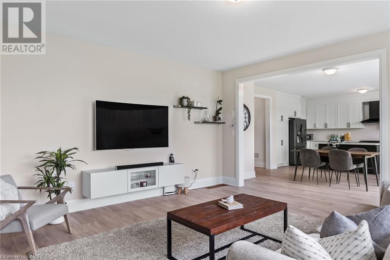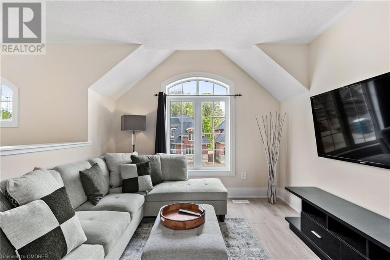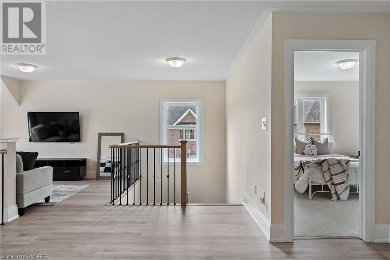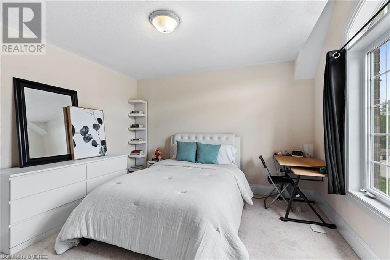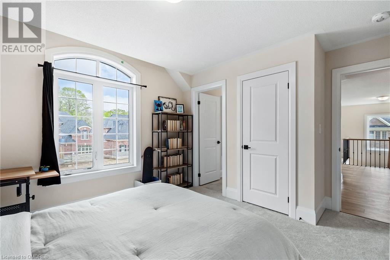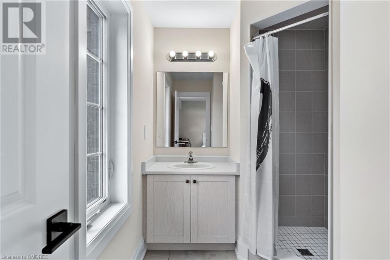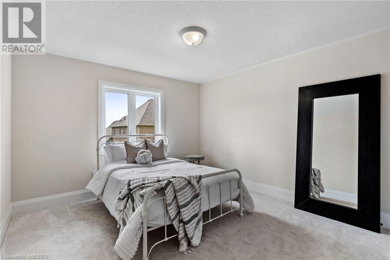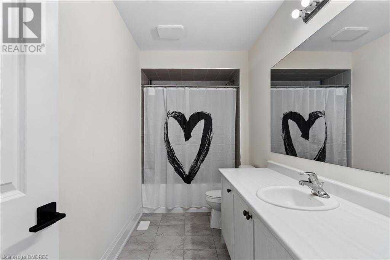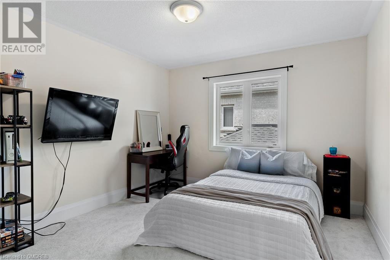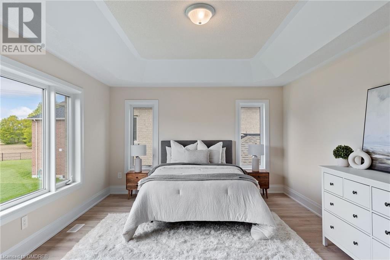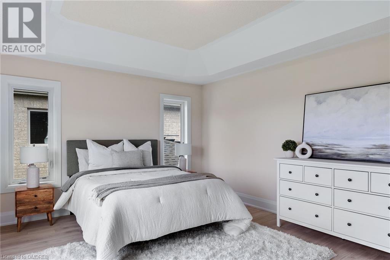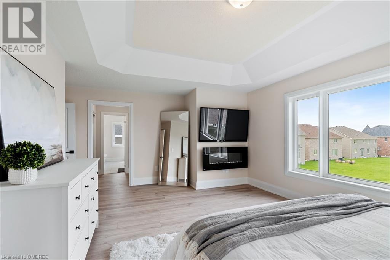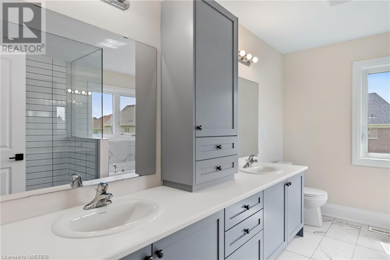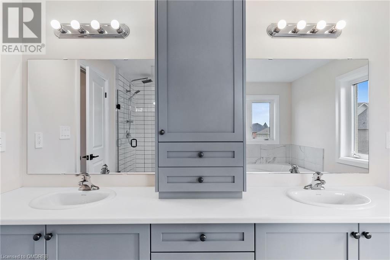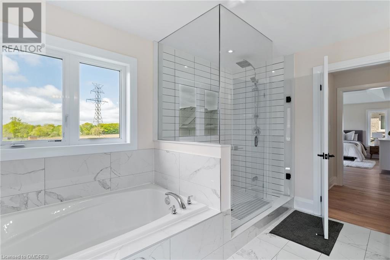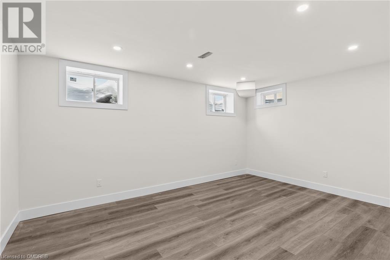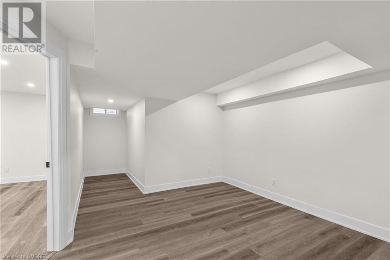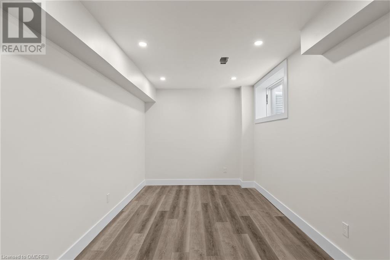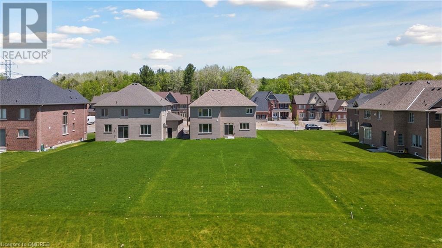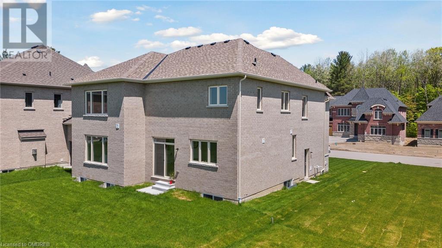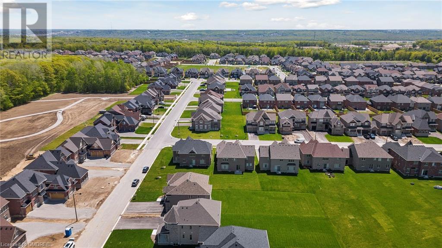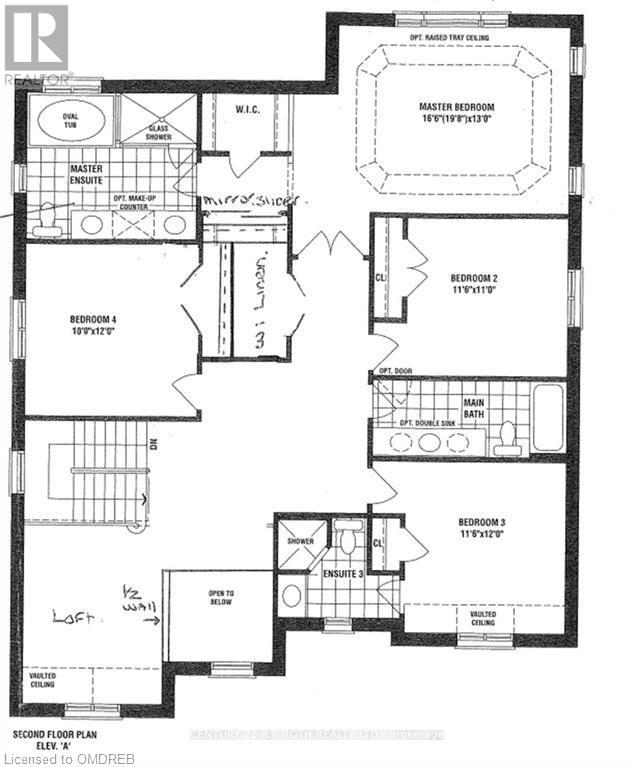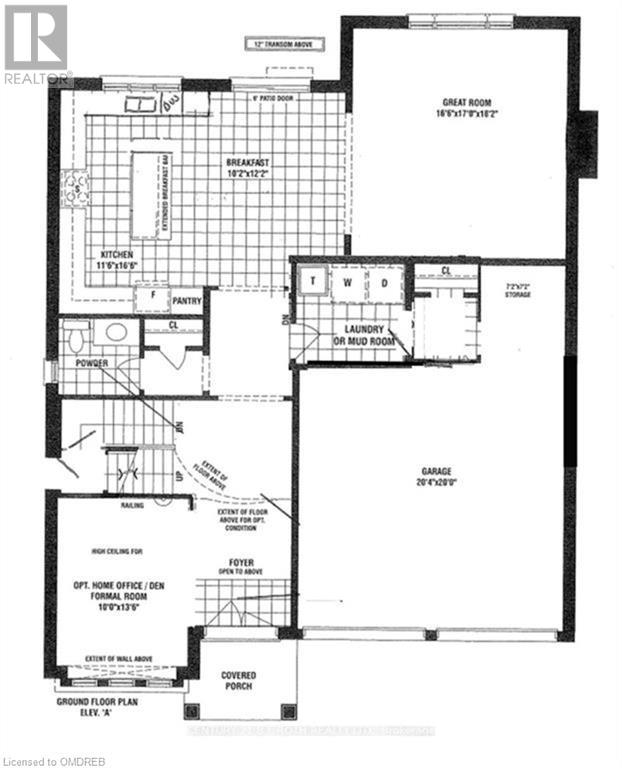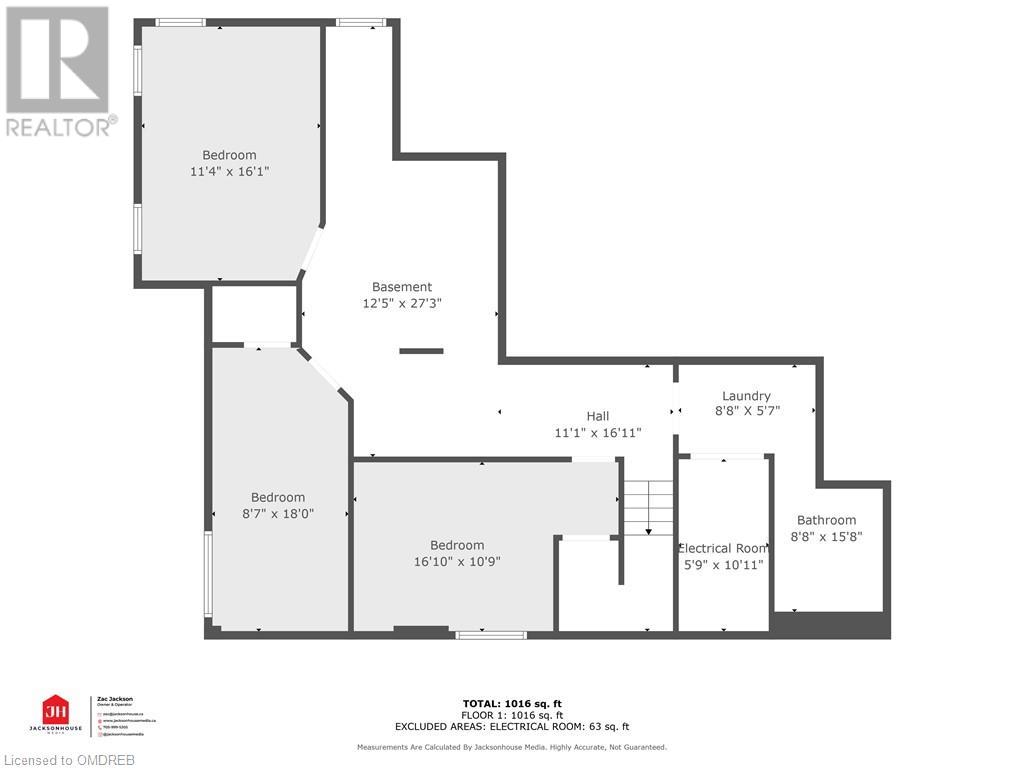6 Bedroom
4 Bathroom
3887
2 Level
None
Forced Air
$1,275,000
Welcome to 28 Thompson Way, located in the desirable Stonemanor Woods, Springwater. This stunning Newly built Home offers over 3800 SQ. FT of Total Living Space (4 + 2 Beds, 4 Baths). Interior Finishes: Elegant Hard Surface Flooring, Upgraded Kitchen Cabinetry, Quartz Counter Tops, Black Stainless Steel Appliances, Gas Fireplace, Upgraded Tiles, Oak Staircase, Spa like Ensuite with Glass Shower. Fully Finished Basement with Separate Entrance with a Potential to make an In Law Suite. Exterior Features: Newly Built Home (2023), Extra deep lot (194 ft), Driveway for 4 Vehicles, Oversized Double Car Garage with extra Storage, Located on a dead end street, No Side Walk Separating the Driveway, Separate Entrance to the finished basement with Oversized Windows. Walk to Landscaped Trails, Parks, Barrie Hill Farms. Quick drive to Highway 400, Barrie Waterfront, and all major shopping. (id:4014)
Property Details
|
MLS® Number
|
40561200 |
|
Property Type
|
Single Family |
|
Community Features
|
School Bus |
|
Equipment Type
|
Water Heater |
|
Parking Space Total
|
6 |
|
Rental Equipment Type
|
Water Heater |
Building
|
Bathroom Total
|
4 |
|
Bedrooms Above Ground
|
4 |
|
Bedrooms Below Ground
|
2 |
|
Bedrooms Total
|
6 |
|
Appliances
|
Dishwasher, Dryer, Refrigerator, Washer, Gas Stove(s), Hood Fan |
|
Architectural Style
|
2 Level |
|
Basement Development
|
Finished |
|
Basement Type
|
Full (finished) |
|
Construction Style Attachment
|
Detached |
|
Cooling Type
|
None |
|
Exterior Finish
|
Brick, Stone |
|
Half Bath Total
|
1 |
|
Heating Type
|
Forced Air |
|
Stories Total
|
2 |
|
Size Interior
|
3887 |
|
Type
|
House |
|
Utility Water
|
Municipal Water |
Parking
Land
|
Acreage
|
No |
|
Sewer
|
Municipal Sewage System |
|
Size Depth
|
195 Ft |
|
Size Frontage
|
52 Ft |
|
Size Total Text
|
Under 1/2 Acre |
|
Zoning Description
|
Res |
Rooms
| Level |
Type |
Length |
Width |
Dimensions |
|
Second Level |
3pc Bathroom |
|
|
Measurements not available |
|
Second Level |
4pc Bathroom |
|
|
Measurements not available |
|
Second Level |
Loft |
|
|
10'7'' x 8'2'' |
|
Second Level |
Bedroom |
|
|
10'0'' x 12'0'' |
|
Second Level |
Bedroom |
|
|
11'5'' x 11'0'' |
|
Second Level |
Bedroom |
|
|
11'5'' x 12'0'' |
|
Second Level |
Full Bathroom |
|
|
'' |
|
Second Level |
Primary Bedroom |
|
|
19'6'' x 13'0'' |
|
Basement |
Office |
|
|
13'5'' x 12'5'' |
|
Basement |
Recreation Room |
|
|
16'1'' x 11'4'' |
|
Basement |
Bedroom |
|
|
16'10'' x 10'9'' |
|
Basement |
Bedroom |
|
|
18'0'' x 8'7'' |
|
Main Level |
Laundry Room |
|
|
Measurements not available |
|
Main Level |
2pc Bathroom |
|
|
Measurements not available |
|
Main Level |
Living Room |
|
|
10'0'' x 13'5'' |
|
Main Level |
Family Room |
|
|
17'0'' x 18'2'' |
|
Main Level |
Dining Room |
|
|
10'2'' x 12'2'' |
|
Main Level |
Kitchen |
|
|
11'5'' x 16'5'' |
https://www.realtor.ca/real-estate/26673470/28-thompson-way-springwater

