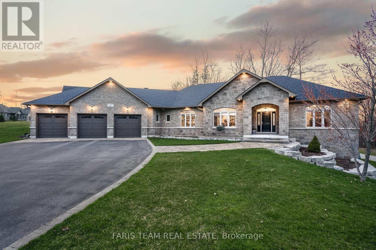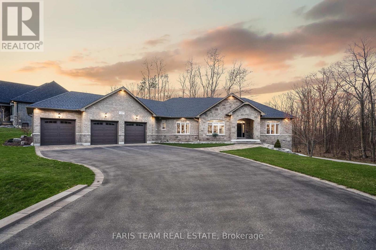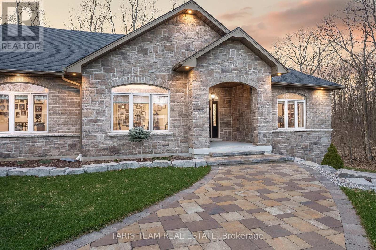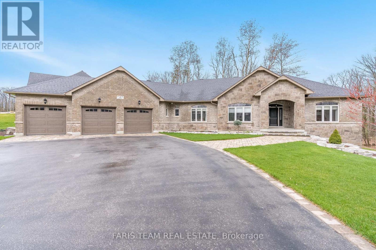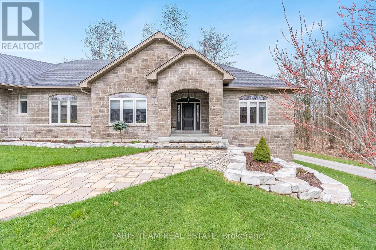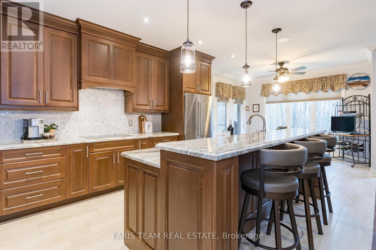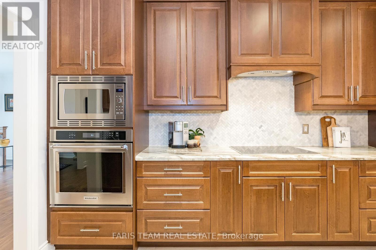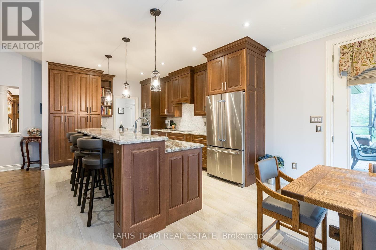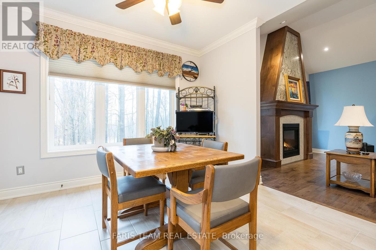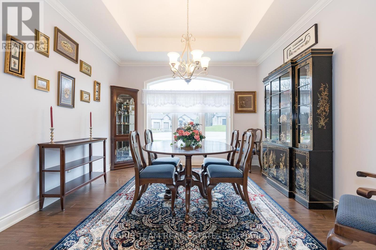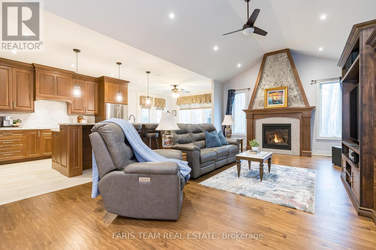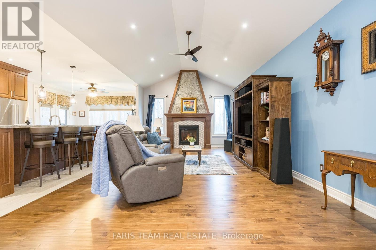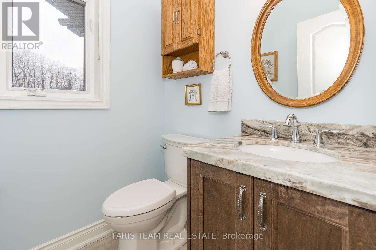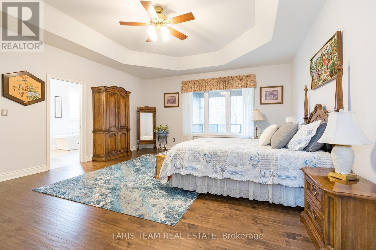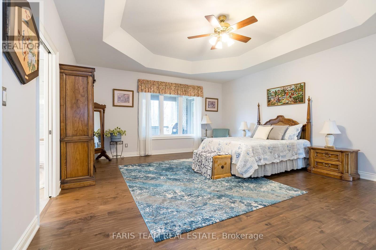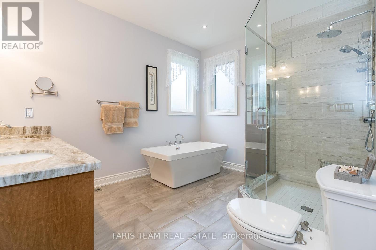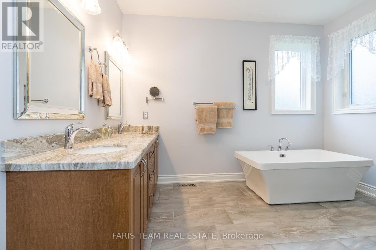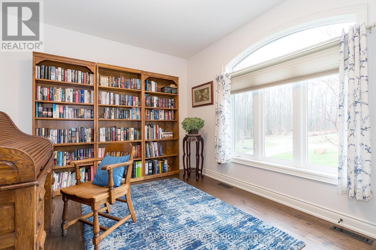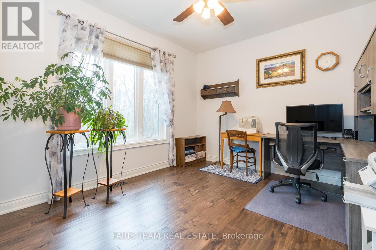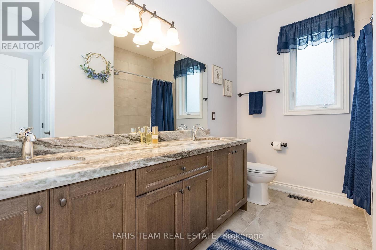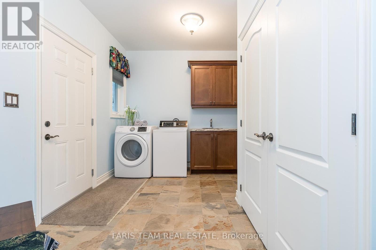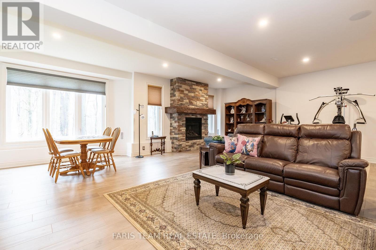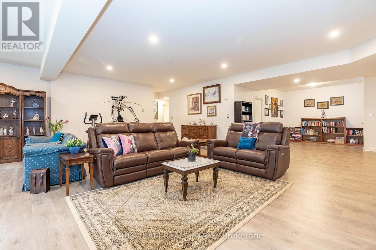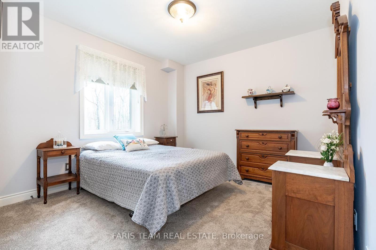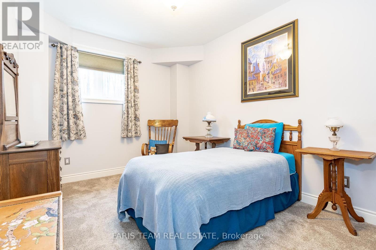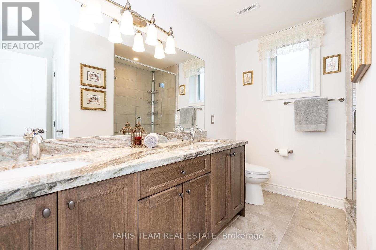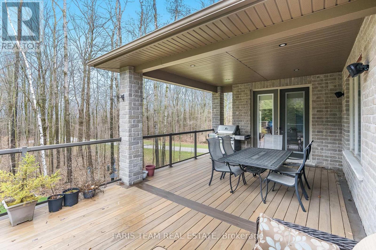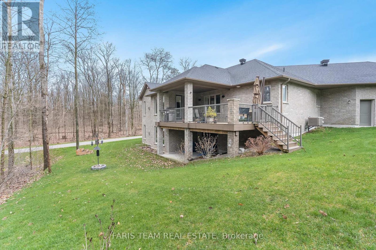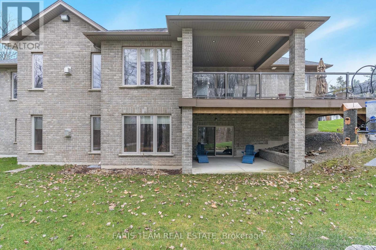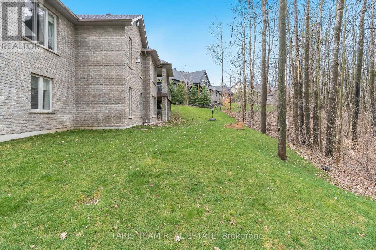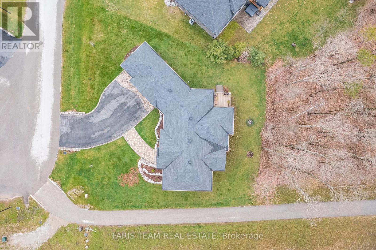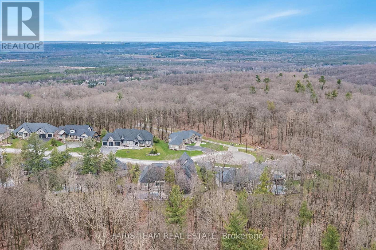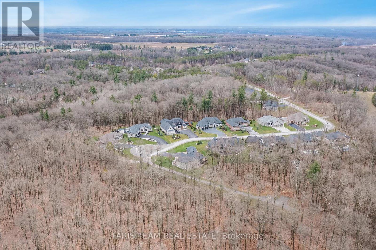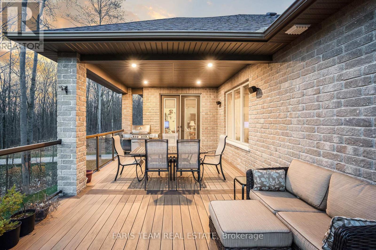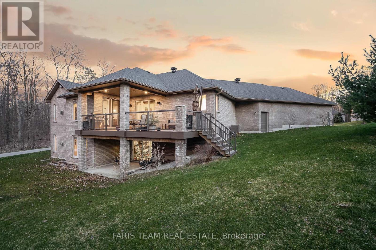5 Bedroom
4 Bathroom
Bungalow
Fireplace
Central Air Conditioning
Forced Air
$2,295,000
Top 5 Reasons You Will Love This Home: 1) Custom home hosting a three-car garage insulated with silent garage door openers, a central vacuum, and a walkout leading to the back flaunting mature gardens and landscaping while backing onto Snow Valley Ski Resort and environmentally protected greenspace 2) SL Whitty home equipped with a tray ceiling in the primary bedroom and dining room, a vaulted ceiling in the great room, 9 ceilings in the basement, a composite deck, Hunter Douglas custom shades throughout, and April Air filters on furnace and humidifier 3) Incredible kitchen highlighting an induction cooktop, a built-in wall oven, a Bosch dishwasher, and a stainless-steel Kitchen-Aid fridge with a reverse osmosis system and a Kitchen-Aid oven 4) Quiet neighbourhood settled on a dead-end cul-de-sac, creating a serene and relaxing atmosphere 5) An added benefit of a speaker system throughout the home with hard-wired ceiling speakers in the primary ensuite, kitchen, basement, and covered deck area outside. 4,194 fin.sq.ft. Age 6. Visit our website for more detailed information. (id:4014)
Property Details
|
MLS® Number
|
S8251468 |
|
Property Type
|
Single Family |
|
Community Name
|
Minesing |
|
Amenities Near By
|
Ski Area |
|
Features
|
Cul-de-sac, Wooded Area |
|
Parking Space Total
|
10 |
Building
|
Bathroom Total
|
4 |
|
Bedrooms Above Ground
|
3 |
|
Bedrooms Below Ground
|
2 |
|
Bedrooms Total
|
5 |
|
Architectural Style
|
Bungalow |
|
Basement Development
|
Partially Finished |
|
Basement Features
|
Walk Out |
|
Basement Type
|
N/a (partially Finished) |
|
Construction Style Attachment
|
Detached |
|
Cooling Type
|
Central Air Conditioning |
|
Exterior Finish
|
Brick, Stone |
|
Fireplace Present
|
Yes |
|
Heating Fuel
|
Natural Gas |
|
Heating Type
|
Forced Air |
|
Stories Total
|
1 |
|
Type
|
House |
Parking
Land
|
Acreage
|
No |
|
Land Amenities
|
Ski Area |
|
Size Irregular
|
148.18 X 228.47 Ft |
|
Size Total Text
|
148.18 X 228.47 Ft|1/2 - 1.99 Acres |
Rooms
| Level |
Type |
Length |
Width |
Dimensions |
|
Basement |
Family Room |
13.21 m |
7.82 m |
13.21 m x 7.82 m |
|
Basement |
Bedroom |
4.32 m |
3.46 m |
4.32 m x 3.46 m |
|
Basement |
Bedroom |
4.15 m |
2.98 m |
4.15 m x 2.98 m |
|
Main Level |
Kitchen |
8.03 m |
3.59 m |
8.03 m x 3.59 m |
|
Main Level |
Dining Room |
4.02 m |
3.7 m |
4.02 m x 3.7 m |
|
Main Level |
Great Room |
7.12 m |
4.33 m |
7.12 m x 4.33 m |
|
Main Level |
Primary Bedroom |
6.32 m |
5.1 m |
6.32 m x 5.1 m |
|
Main Level |
Bedroom |
4.45 m |
3.35 m |
4.45 m x 3.35 m |
|
Main Level |
Bedroom |
4.37 m |
3.32 m |
4.37 m x 3.32 m |
|
Main Level |
Laundry Room |
5.64 m |
2.93 m |
5.64 m x 2.93 m |
https://www.realtor.ca/real-estate/26775848/28-timber-wolf-tr-springwater-minesing

