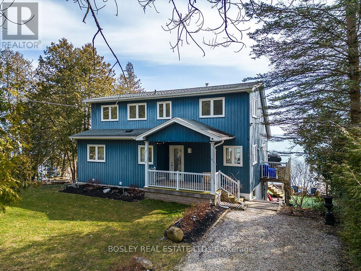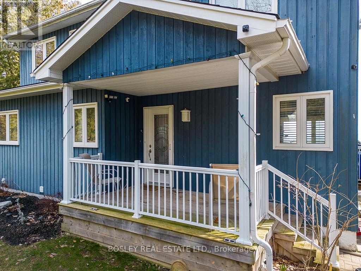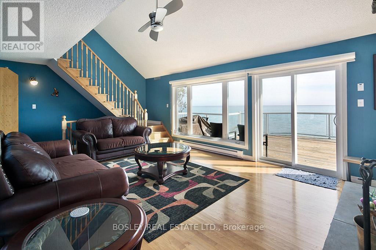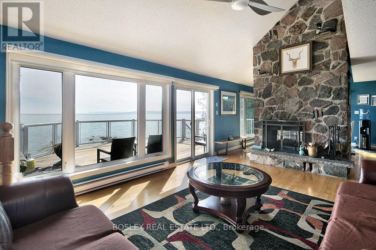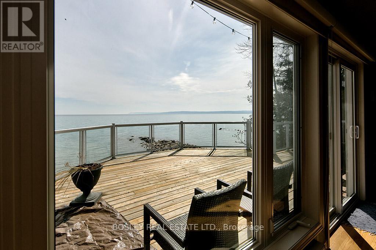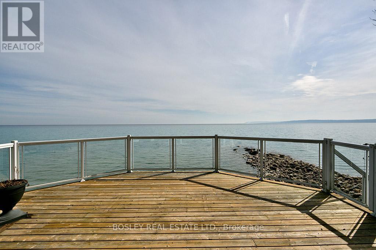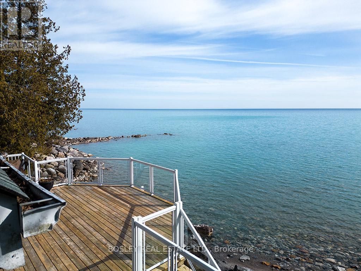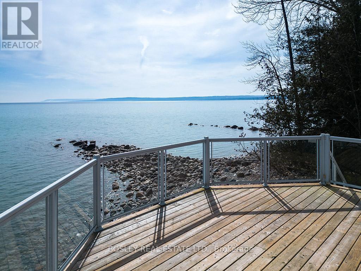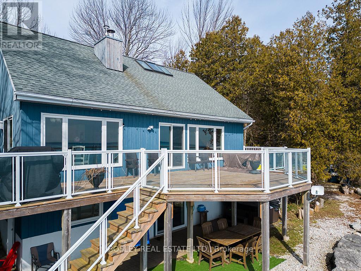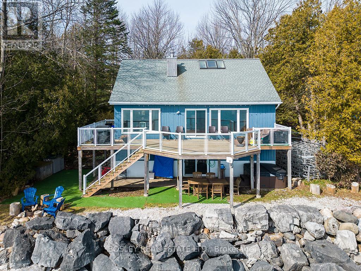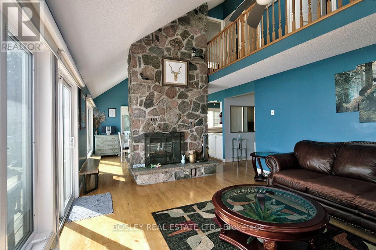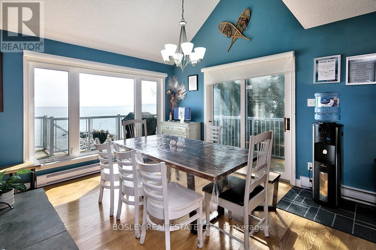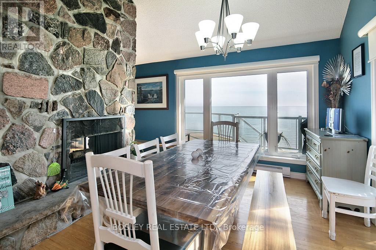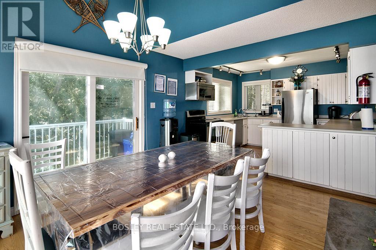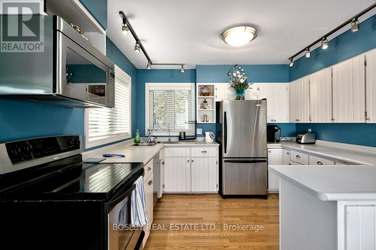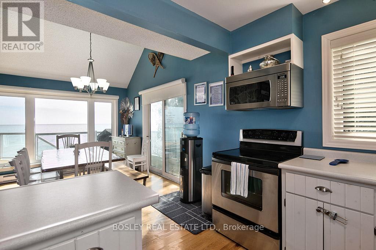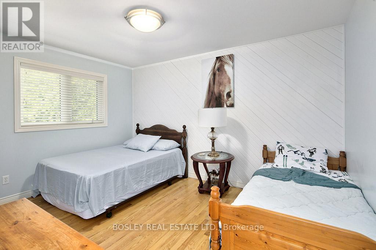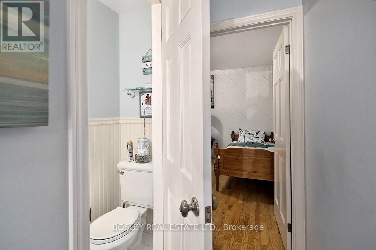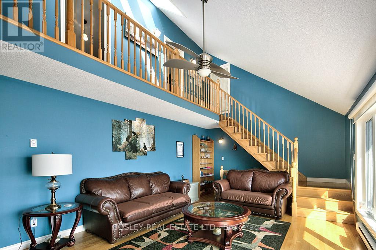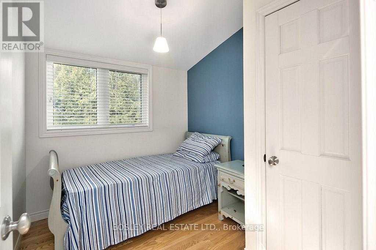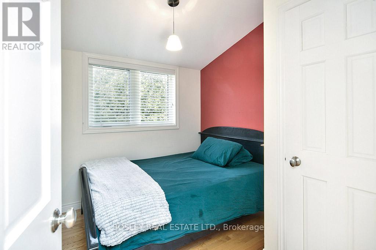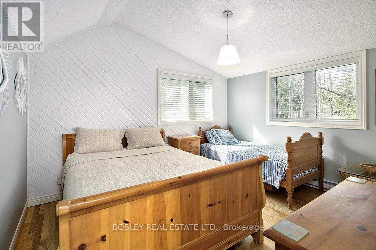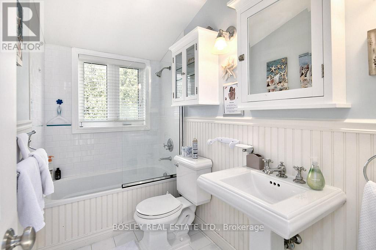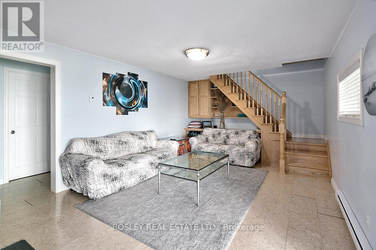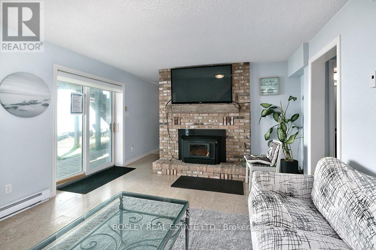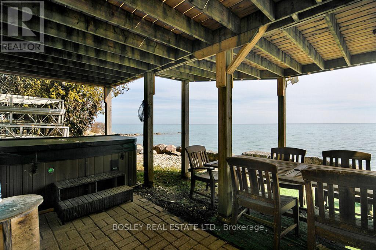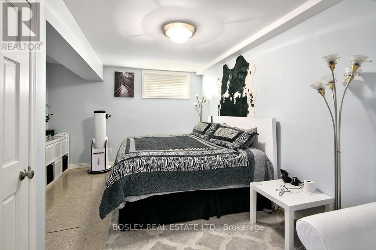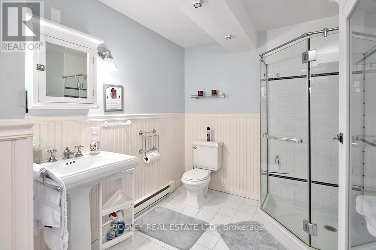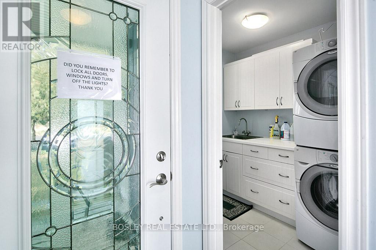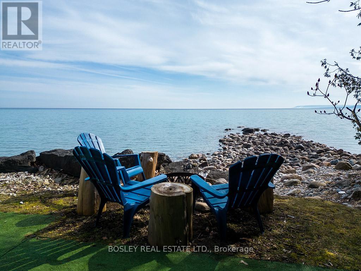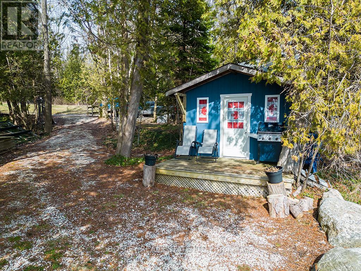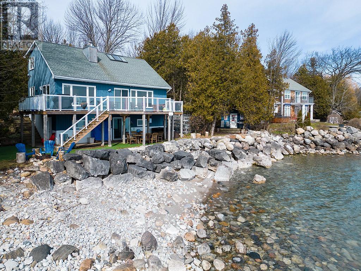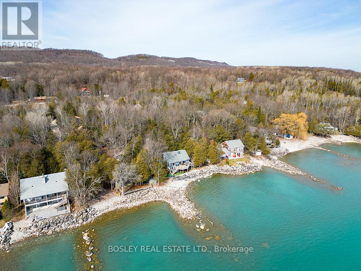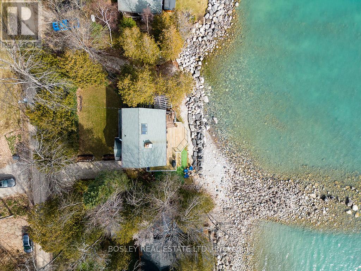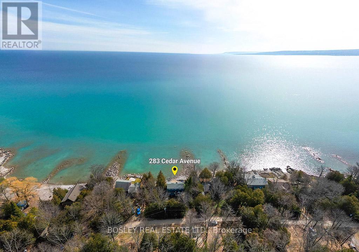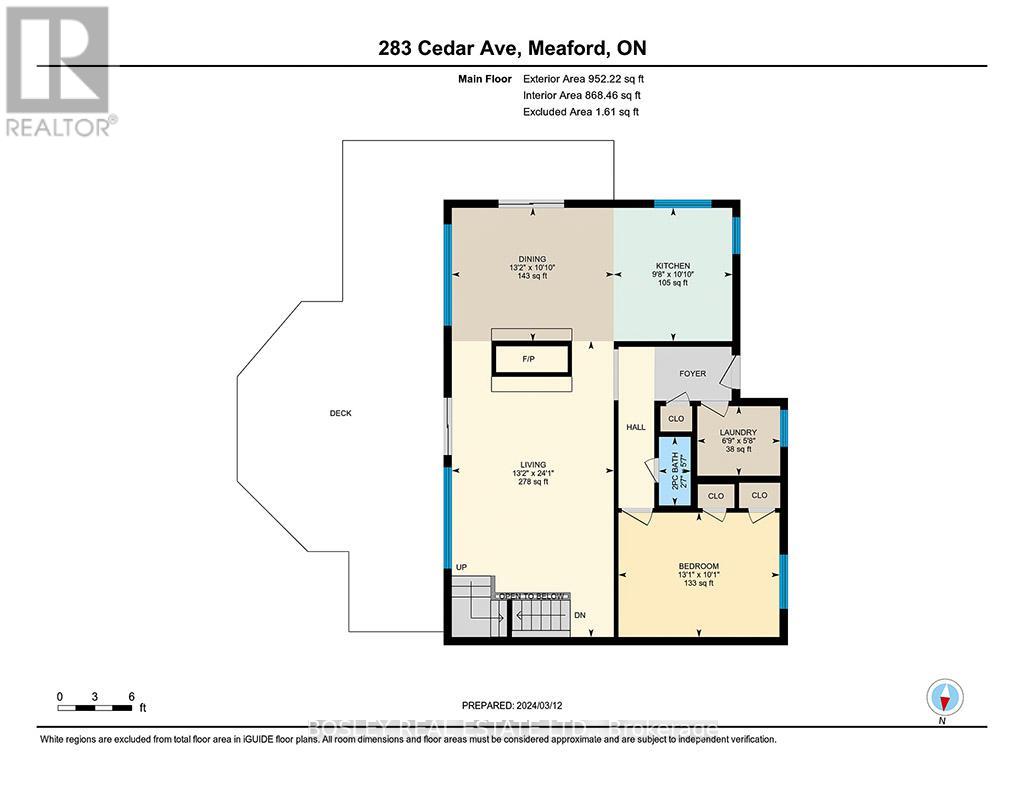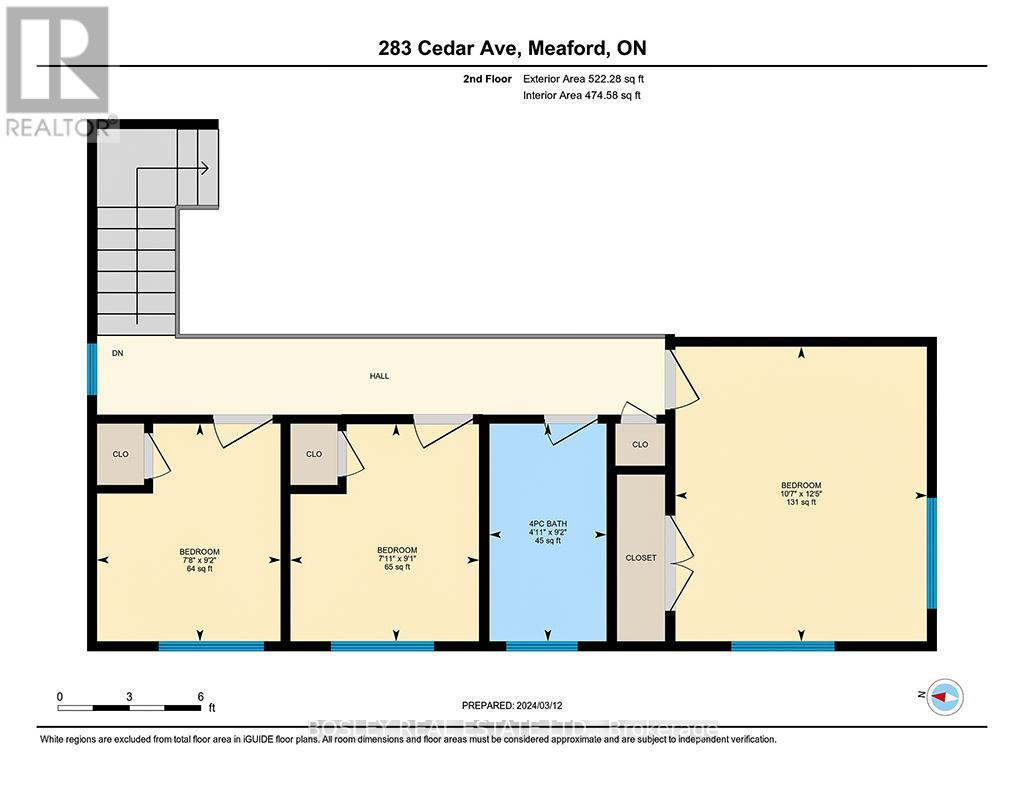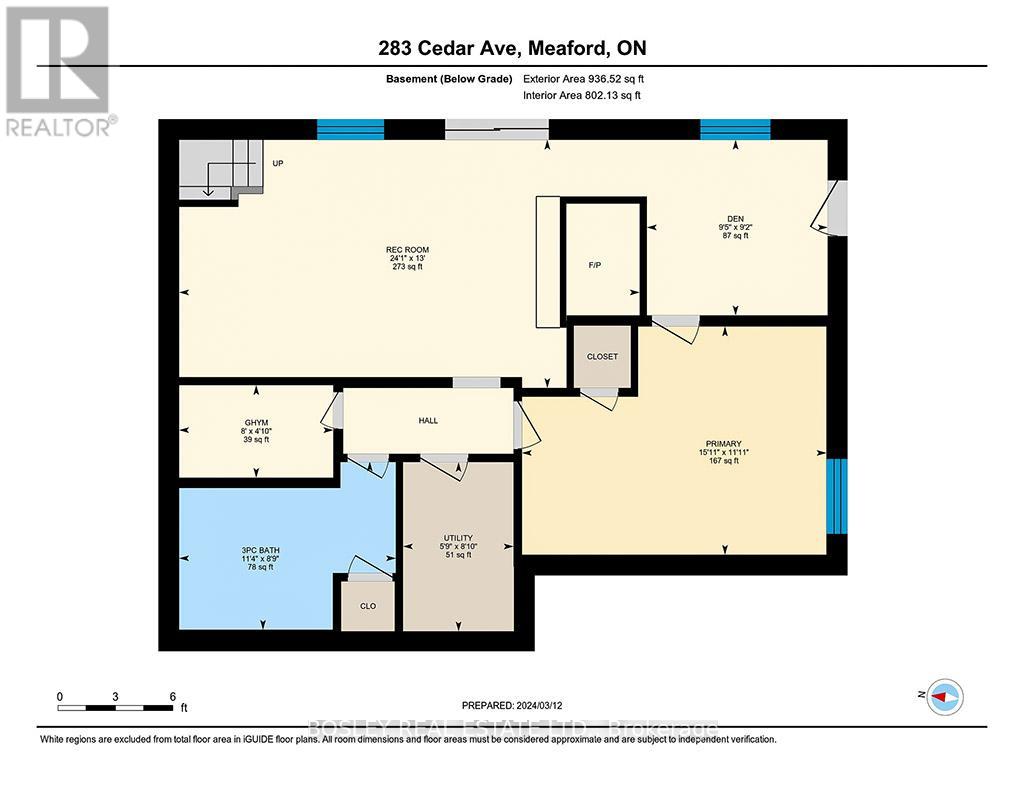5 Bedroom
3 Bathroom
Fireplace
Baseboard Heaters
Waterfront
$1,595,000
Stunning unobstructed views from this fabulous WATERFRONT cottage on Sunnyside Beach, just mins to downtown Meaford. This Viceroy home has 5 bdrms. incl. 1 on main flr, open concept living/dining & kitchen, 2 wood burning fireplaces, & spectacular deck w/glass panels o/looking Georgian Bay. The waterfront is also easily accessed from the lower level walkout to another patio which features a hot tub. Boasting ash flooring, vaulted ceiling with Velux skylight, 2-sided stone/f/place in living/dining area, kitchen w/stainless appliances, a main fl laundry rm, water treatment systems (UV, R/O) & many other features. Nestled on 110' of natural shoreline w/views that expand as far as the eye can see. This year round cottage is ideal for the whole family or as a fabulous investment opportunity. Flr plans, house details, & sch B&C (survey) in docs. Under jurisdiction of Grey Sauble Conservation Authority, 2 right-of-ways (on each side of property). Shed has slight encroachment on right-of-way (id:4014)
Property Details
|
MLS® Number
|
X8145706 |
|
Property Type
|
Single Family |
|
Community Name
|
Rural Meaford |
|
Features
|
Country Residential |
|
Parking Space Total
|
8 |
|
Water Front Type
|
Waterfront |
Building
|
Bathroom Total
|
3 |
|
Bedrooms Above Ground
|
5 |
|
Bedrooms Total
|
5 |
|
Basement Development
|
Finished |
|
Basement Type
|
N/a (finished) |
|
Exterior Finish
|
Concrete, Wood |
|
Fireplace Present
|
Yes |
|
Heating Fuel
|
Electric |
|
Heating Type
|
Baseboard Heaters |
|
Stories Total
|
2 |
|
Type
|
House |
Land
|
Acreage
|
No |
|
Sewer
|
Septic System |
|
Size Irregular
|
110 X 117 Ft |
|
Size Total Text
|
110 X 117 Ft |
Rooms
| Level |
Type |
Length |
Width |
Dimensions |
|
Basement |
Bathroom |
2.65 m |
1.45 m |
2.65 m x 1.45 m |
|
Basement |
Primary Bedroom |
3.58 m |
4.8 m |
3.58 m x 4.8 m |
|
Main Level |
Bathroom |
0.8 m |
1.67 m |
0.8 m x 1.67 m |
|
Main Level |
Bedroom |
4 m |
3 m |
4 m x 3 m |
|
Main Level |
Dining Room |
4.02 m |
3.28 m |
4.02 m x 3.28 m |
|
Main Level |
Kitchen |
2.9 m |
3.28 m |
2.9 m x 3.28 m |
|
Main Level |
Laundry Room |
2.11 m |
1.73 m |
2.11 m x 1.73 m |
|
Main Level |
Living Room |
4 m |
7.35 m |
4 m x 7.35 m |
|
Upper Level |
Bathroom |
2.77 m |
1.44 m |
2.77 m x 1.44 m |
|
Upper Level |
Bedroom 2 |
2.77 m |
2.36 m |
2.77 m x 2.36 m |
|
Upper Level |
Bedroom 3 |
3.78 m |
3.2 m |
3.78 m x 3.2 m |
|
Upper Level |
Bedroom 4 |
2.77 m |
2.33 m |
2.77 m x 2.33 m |
Utilities
|
Electricity
|
Installed |
|
Cable
|
Installed |
https://www.realtor.ca/real-estate/26628427/283-cedar-ave-e-meaford-rural-meaford

