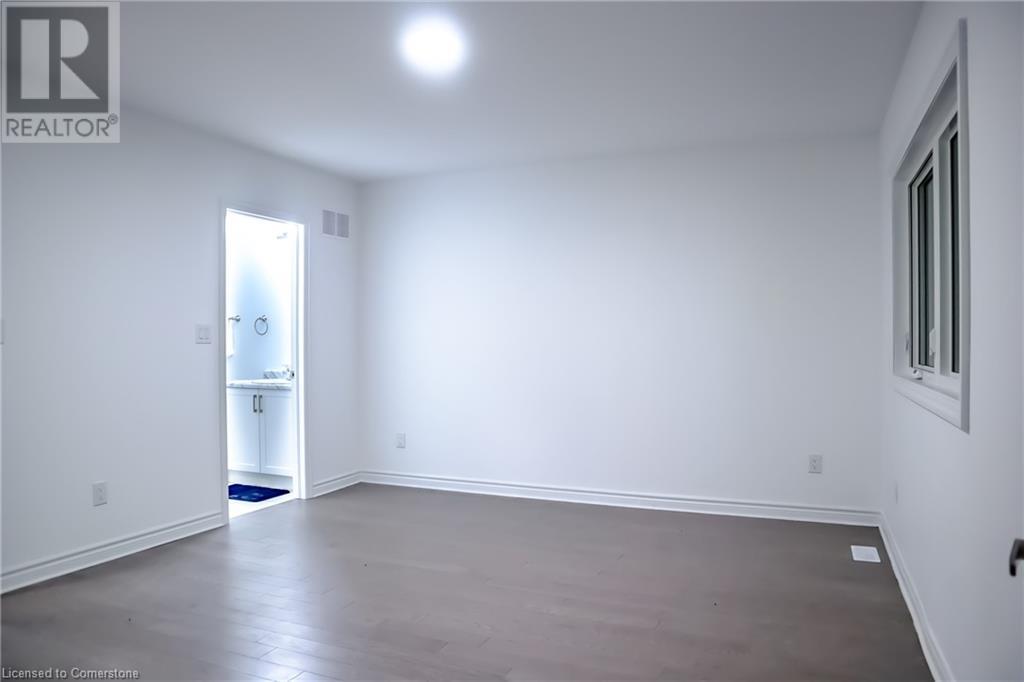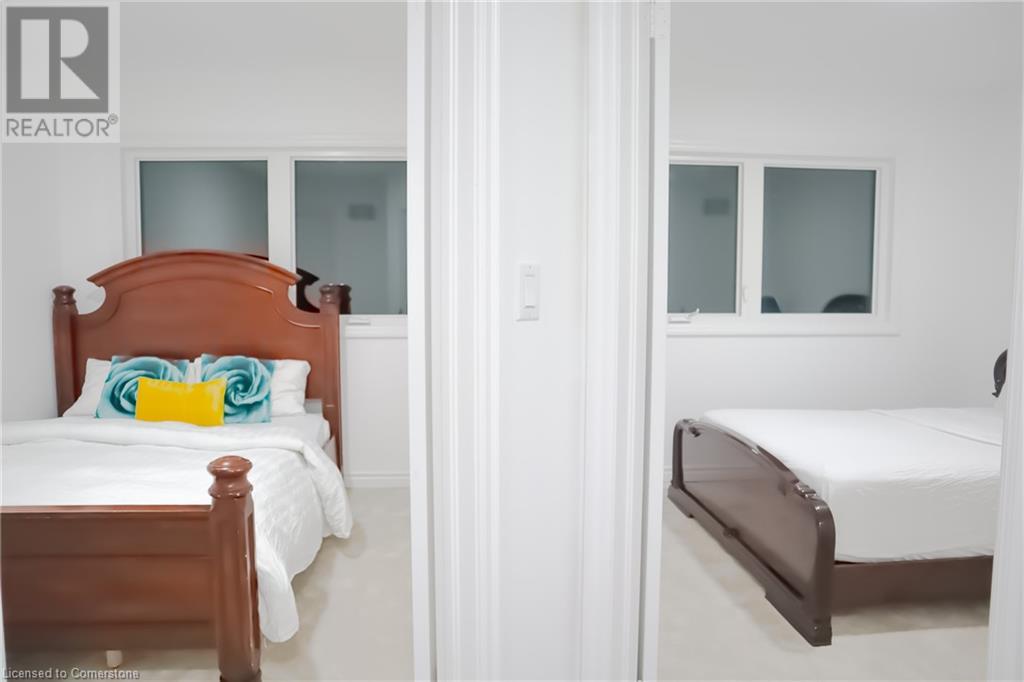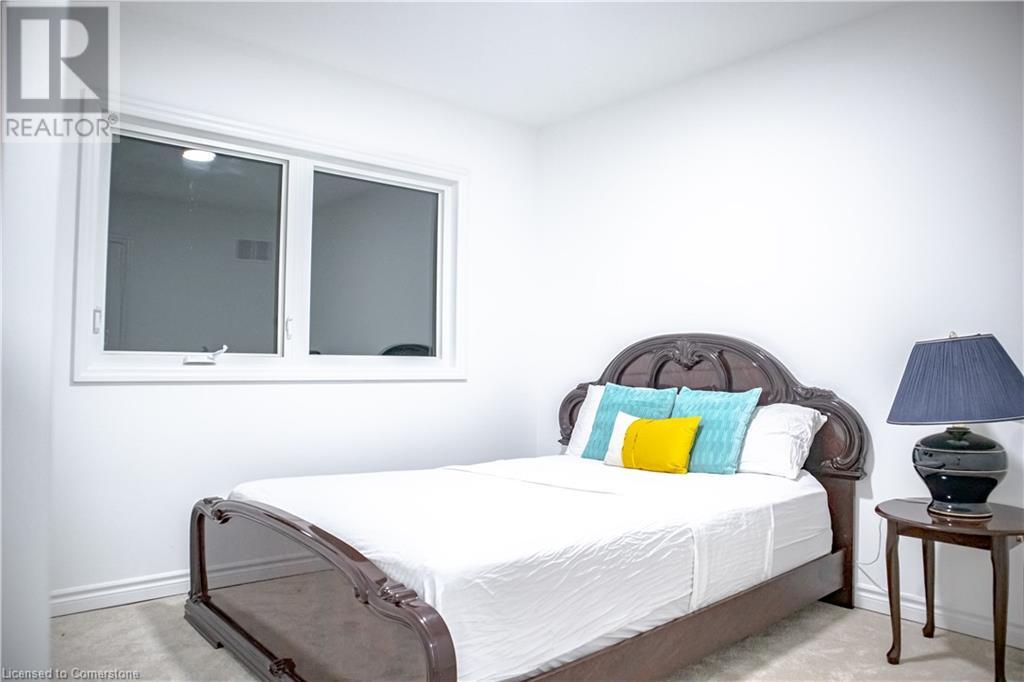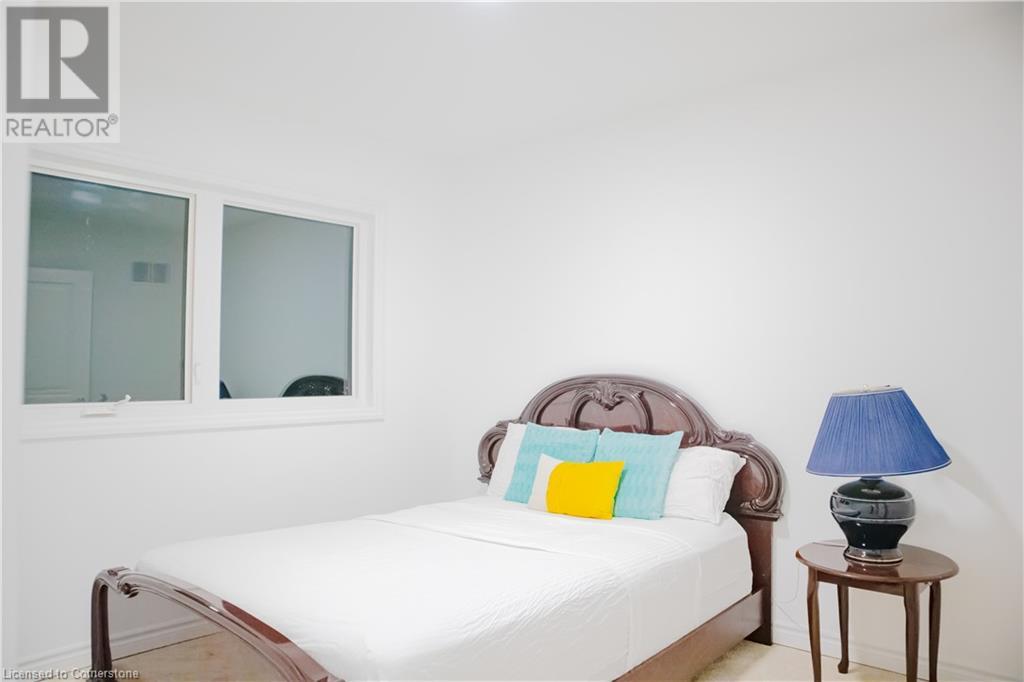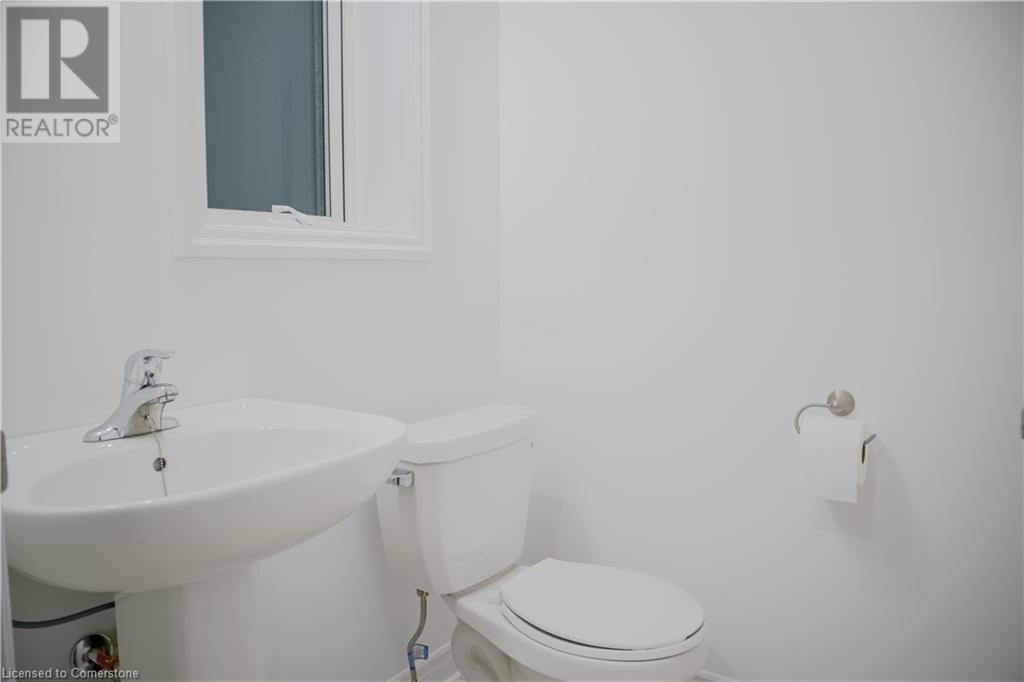3 Bedroom
3 Bathroom
1400 sqft
2 Level
Central Air Conditioning
Forced Air
$629,900
Gorgeous Townhouse 3 Beds, 3 Baths In A Friendly And Centrally Located Neighborhood. Newly Rebuilt With An Additional Bath In The Basement And Lot Of Storage Space. The Right Value For Living Space. Just A Short Drive To Barrie, Alliston, Borden. This Splendid property Presents A Welcoming Entrance With Tons Of natural Light And Flooring Throughout The Main Floor. Featuring A Stunning Deck In The Back Yard. A Primary Semi-Ensuite, 2 Spacious bedrooms. A Cozy Basement That can Be Used For Entertainment Or As A 4th Bedroom With Its Ensuite. Book Your Showing Today Before It Is Too Late. (id:4014)
Property Details
|
MLS® Number
|
40675539 |
|
Property Type
|
Single Family |
|
Amenities Near By
|
Golf Nearby, Park, Public Transit |
|
Community Features
|
Community Centre |
|
Features
|
Shared Driveway, Country Residential |
|
Parking Space Total
|
4 |
Building
|
Bathroom Total
|
3 |
|
Bedrooms Above Ground
|
3 |
|
Bedrooms Total
|
3 |
|
Appliances
|
Dishwasher, Dryer, Refrigerator, Stove, Washer |
|
Architectural Style
|
2 Level |
|
Basement Development
|
Finished |
|
Basement Type
|
Full (finished) |
|
Construction Style Attachment
|
Attached |
|
Cooling Type
|
Central Air Conditioning |
|
Exterior Finish
|
Brick, Vinyl Siding |
|
Half Bath Total
|
1 |
|
Heating Fuel
|
Natural Gas |
|
Heating Type
|
Forced Air |
|
Stories Total
|
2 |
|
Size Interior
|
1400 Sqft |
|
Type
|
Row / Townhouse |
|
Utility Water
|
Municipal Water |
Parking
Land
|
Acreage
|
No |
|
Land Amenities
|
Golf Nearby, Park, Public Transit |
|
Sewer
|
Municipal Sewage System |
|
Size Depth
|
107 Ft |
|
Size Frontage
|
20 Ft |
|
Size Total Text
|
Under 1/2 Acre |
|
Zoning Description
|
R5 |
Rooms
| Level |
Type |
Length |
Width |
Dimensions |
|
Second Level |
3pc Bathroom |
|
|
Measurements not available |
|
Second Level |
Bedroom |
|
|
9'0'' x 9'0'' |
|
Second Level |
Bedroom |
|
|
12'0'' x 9'0'' |
|
Second Level |
Primary Bedroom |
|
|
13'0'' x 12'0'' |
|
Lower Level |
3pc Bathroom |
|
|
Measurements not available |
|
Lower Level |
Laundry Room |
|
|
Measurements not available |
|
Lower Level |
Recreation Room |
|
|
18'0'' x 17'0'' |
|
Main Level |
2pc Bathroom |
|
|
Measurements not available |
|
Main Level |
Living Room |
|
|
18'0'' x 10'0'' |
|
Main Level |
Kitchen |
|
|
17'0'' x 10'0'' |
https://www.realtor.ca/real-estate/27633563/29-parkside-crescent-angus













