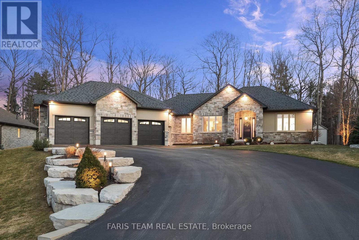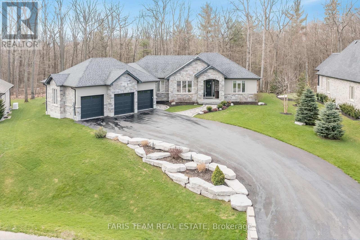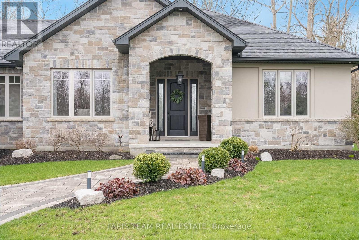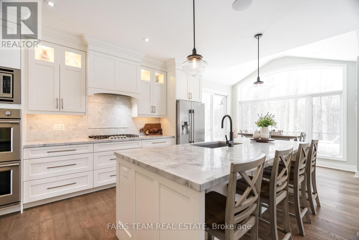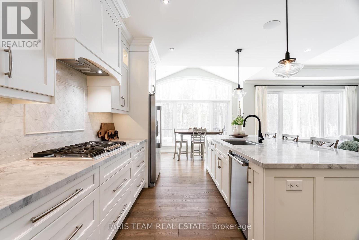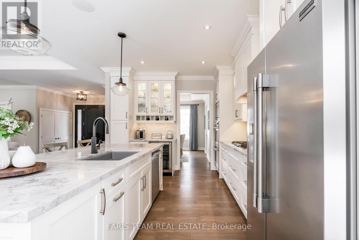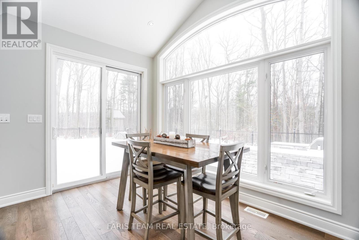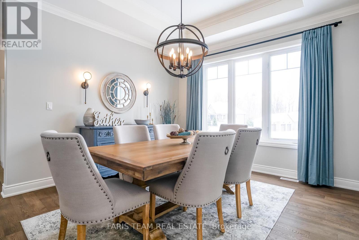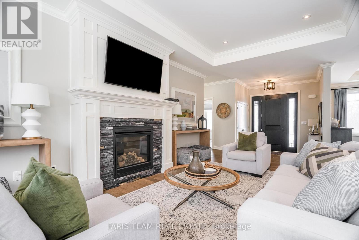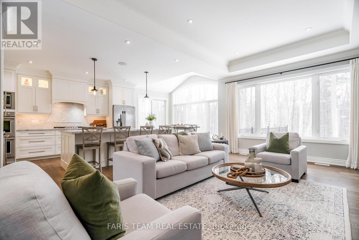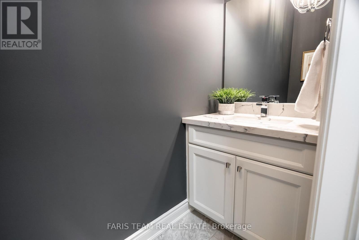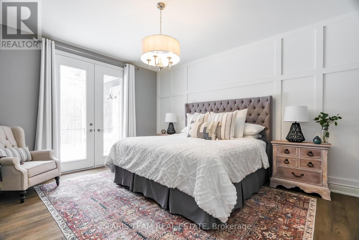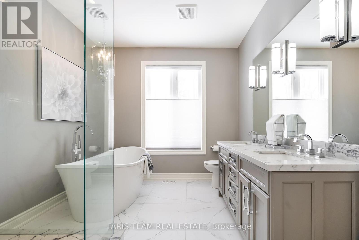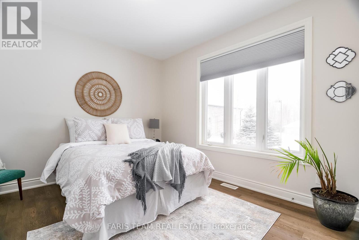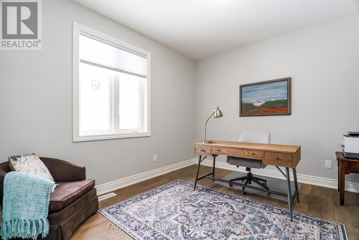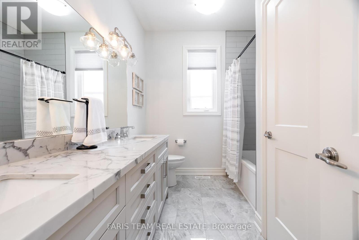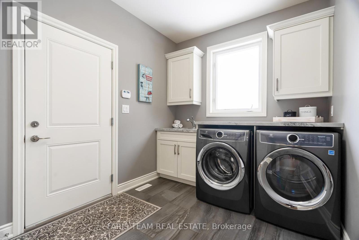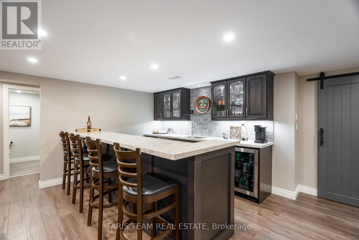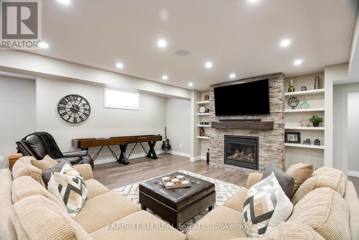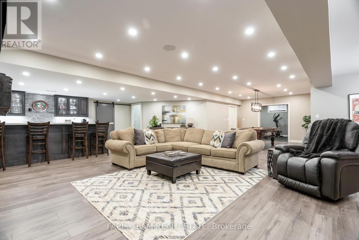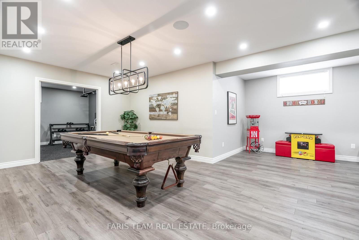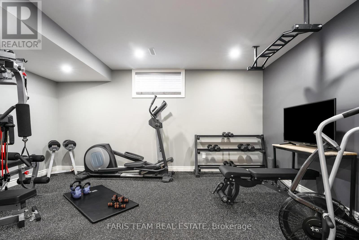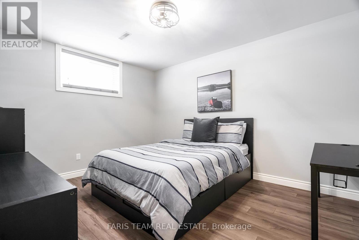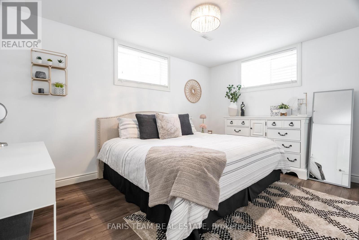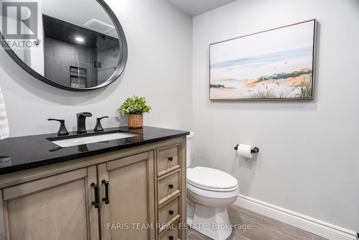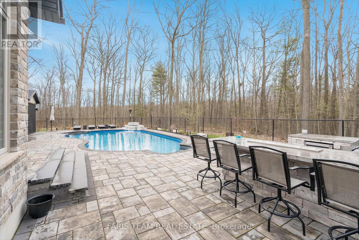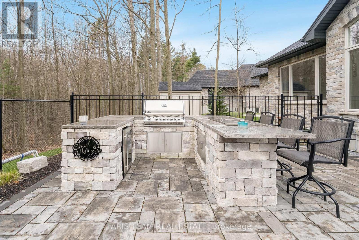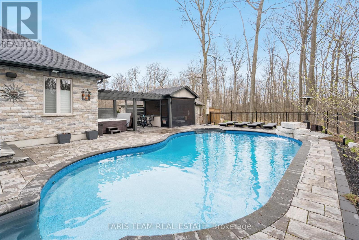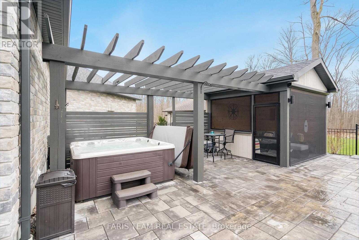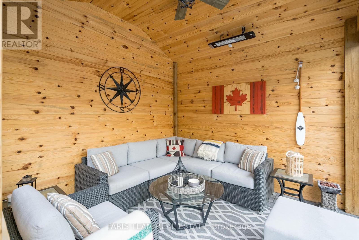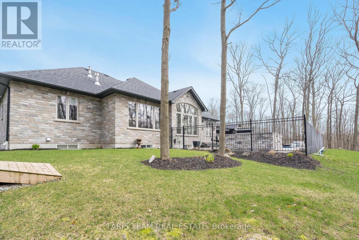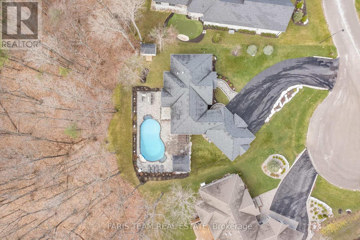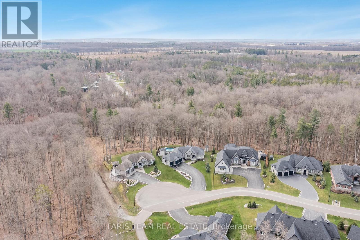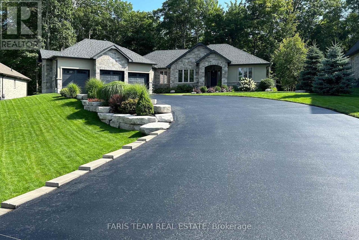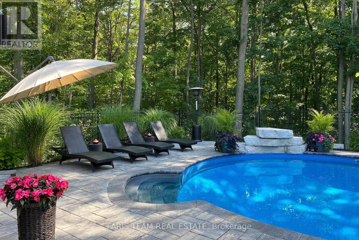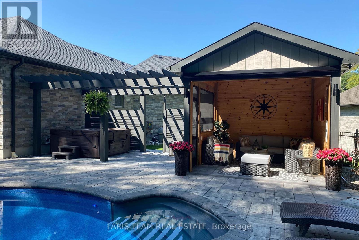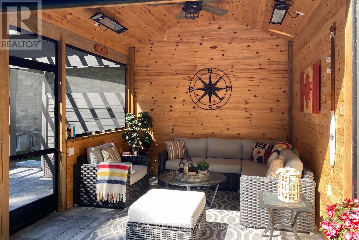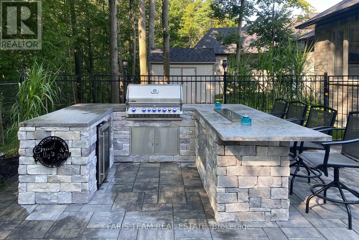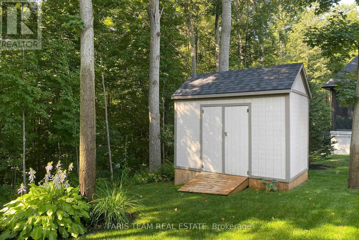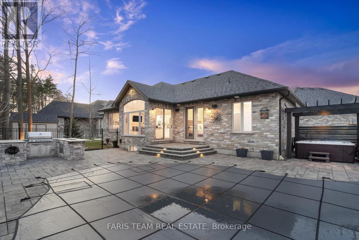5 Bedroom
4 Bathroom
Bungalow
Fireplace
Inground Pool
Central Air Conditioning
Forced Air
$2,349,999
Top 5 Reasons You Will Love This Home: 1) Incredible Snow Valley SL Witty Built estate home, located on the sought-after Timber Wolf Trail within walking distance to Snow Valley Ski Hill while being on a quiet cul-de-sac and only minutes to Vespra Valley Golf Club and a 7-minute drive Barrie amenities 2) Beautiful chef's kitchen highlighting a granite-topped island including ample seating, high-end stainless-steel Frigidaire professional appliances, soft-close custom cabinetry with under-mount lighting, pot lighting, and open to the living room complete with a gas fireplace and massive windows, creating a phenomenal space for entertaining 3) Retreat to the primary bedroom equipped with a walk-in closet and an ensuite with heated flooring, a standalone bathtub, and a glass-walled shower while being alongside an additional two bedrooms and a family bathroom 4) Insulated triple car garage with a loft and a separate entrance leading to the fully finished basement hosting two additional bedrooms, a home gym area, and a recreation room featuring a kitchen with quartz countertops, a dishwasher, fridge, and sink, creating additional living space for extended family 5) Dream backyard featuring an inground pool, an outdoor kitchen with a built-in fire table, a built-in gas barbeque, a screened-in cabana overlooking the pool and hot tub, while backing onto an environmentally protected forest. 3,986 fin.sq.ft. Age 6. Visit our website for more detailed information. (id:4014)
Property Details
|
MLS® Number
|
S8174042 |
|
Property Type
|
Single Family |
|
Community Name
|
Minesing |
|
Features
|
Cul-de-sac |
|
Parking Space Total
|
18 |
|
Pool Type
|
Inground Pool |
Building
|
Bathroom Total
|
4 |
|
Bedrooms Above Ground
|
3 |
|
Bedrooms Below Ground
|
2 |
|
Bedrooms Total
|
5 |
|
Architectural Style
|
Bungalow |
|
Basement Development
|
Finished |
|
Basement Features
|
Separate Entrance |
|
Basement Type
|
N/a (finished) |
|
Construction Style Attachment
|
Detached |
|
Cooling Type
|
Central Air Conditioning |
|
Exterior Finish
|
Brick, Stone |
|
Fireplace Present
|
Yes |
|
Heating Fuel
|
Natural Gas |
|
Heating Type
|
Forced Air |
|
Stories Total
|
1 |
|
Type
|
House |
Parking
Land
|
Acreage
|
No |
|
Size Irregular
|
101.7 X 253.2 Ft ; X Irreg. |
|
Size Total Text
|
101.7 X 253.2 Ft ; X Irreg.|1/2 - 1.99 Acres |
Rooms
| Level |
Type |
Length |
Width |
Dimensions |
|
Basement |
Kitchen |
4.13 m |
3.56 m |
4.13 m x 3.56 m |
|
Basement |
Recreational, Games Room |
11.12 m |
10.41 m |
11.12 m x 10.41 m |
|
Basement |
Exercise Room |
5.09 m |
3.59 m |
5.09 m x 3.59 m |
|
Basement |
Bedroom |
4.28 m |
3.26 m |
4.28 m x 3.26 m |
|
Basement |
Bedroom |
4.28 m |
3.19 m |
4.28 m x 3.19 m |
|
Main Level |
Kitchen |
7.13 m |
3.56 m |
7.13 m x 3.56 m |
|
Main Level |
Dining Room |
4.54 m |
3.68 m |
4.54 m x 3.68 m |
|
Main Level |
Family Room |
7.69 m |
4.3 m |
7.69 m x 4.3 m |
|
Main Level |
Laundry Room |
3.63 m |
2.44 m |
3.63 m x 2.44 m |
|
Main Level |
Primary Bedroom |
4.69 m |
3.96 m |
4.69 m x 3.96 m |
|
Main Level |
Bedroom |
4.4 m |
3.39 m |
4.4 m x 3.39 m |
|
Main Level |
Bedroom |
4.36 m |
3.29 m |
4.36 m x 3.29 m |
https://www.realtor.ca/real-estate/26668776/29-timber-wolf-tr-springwater-minesing

