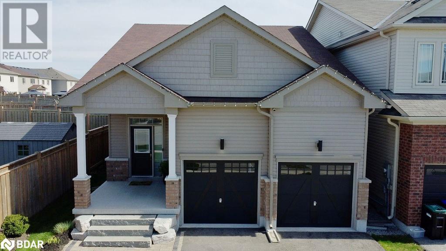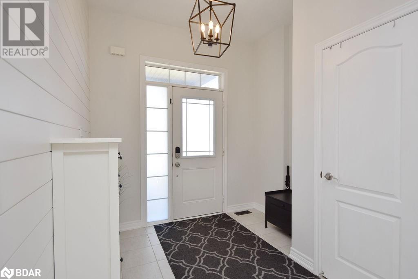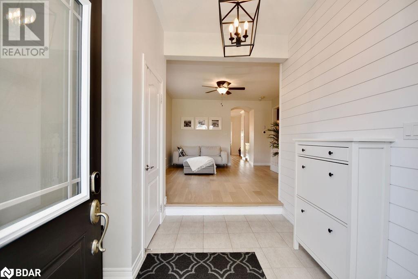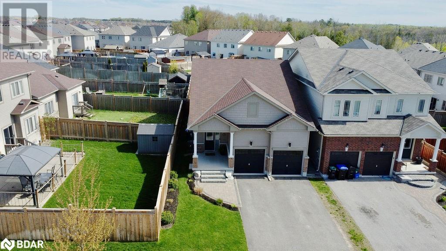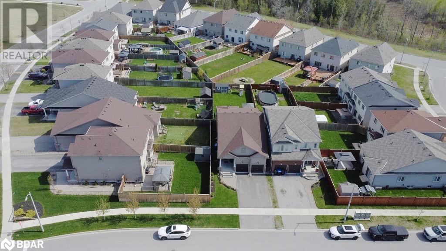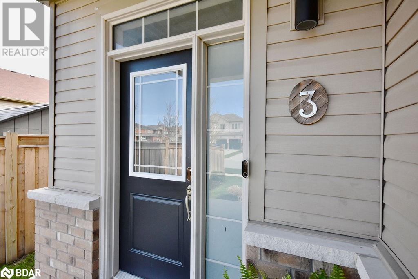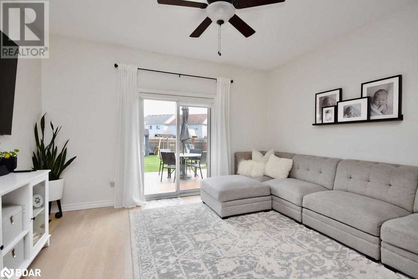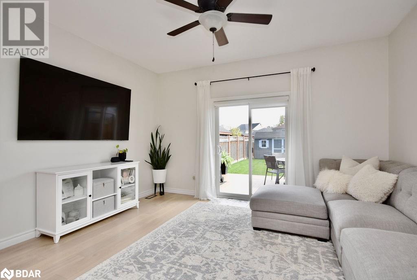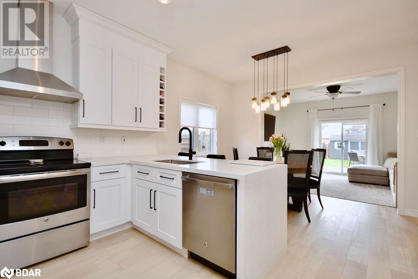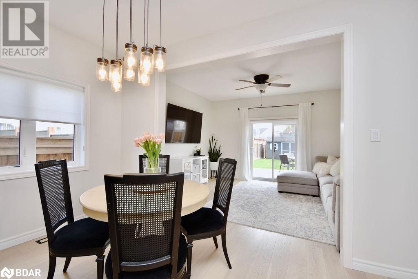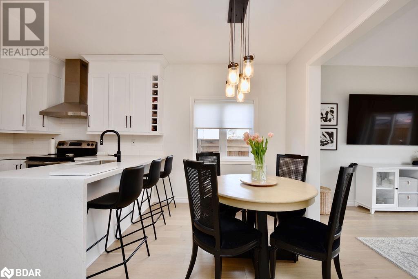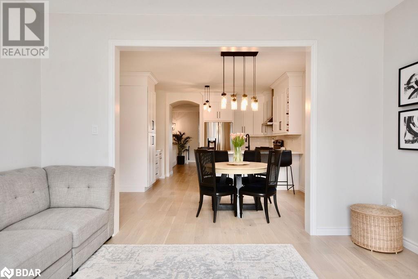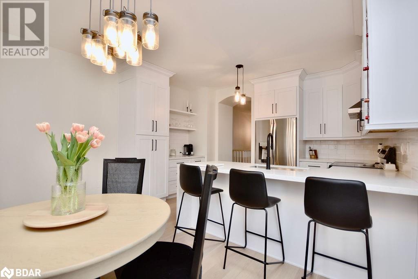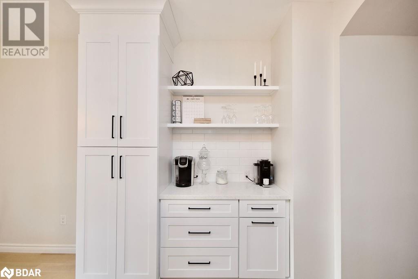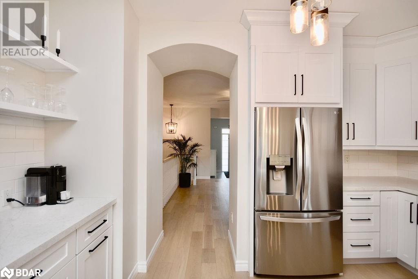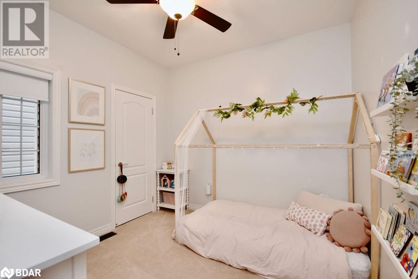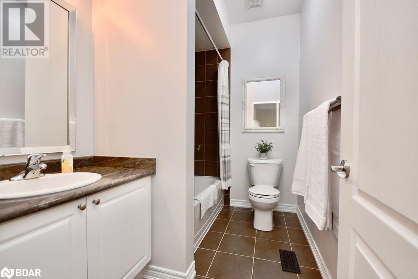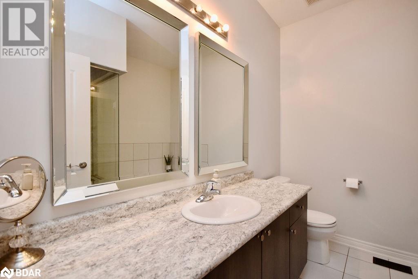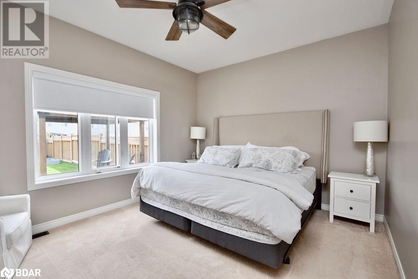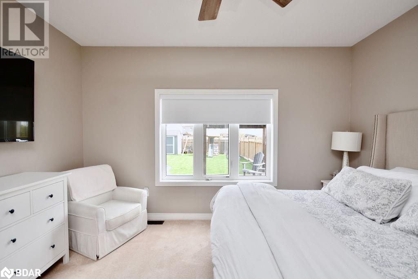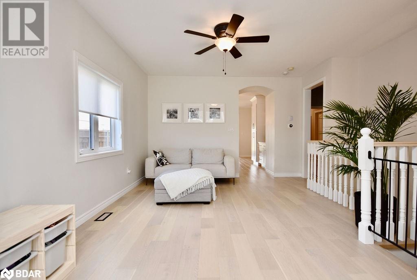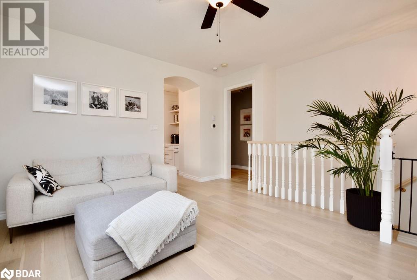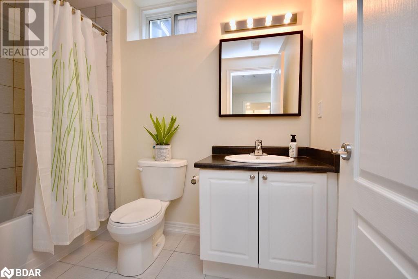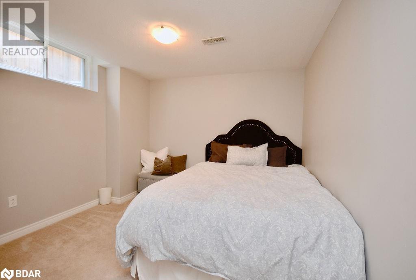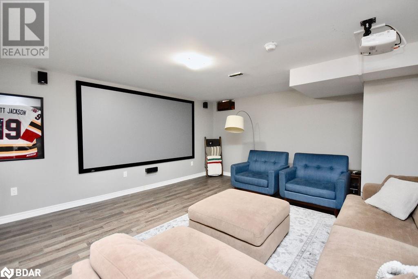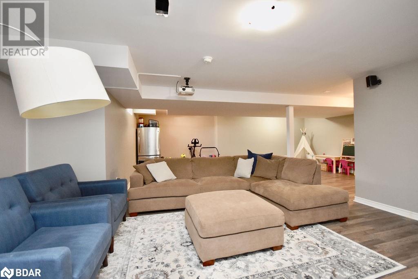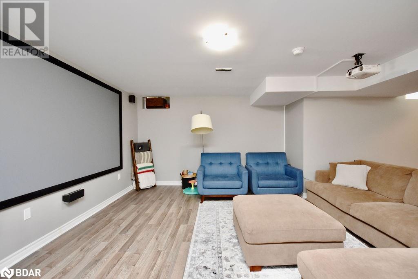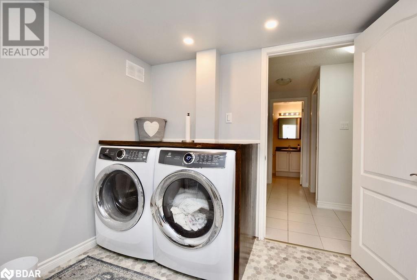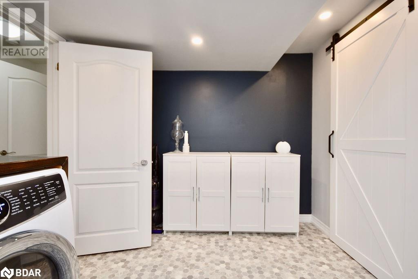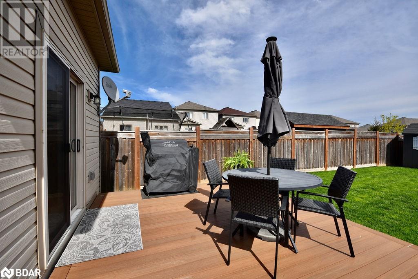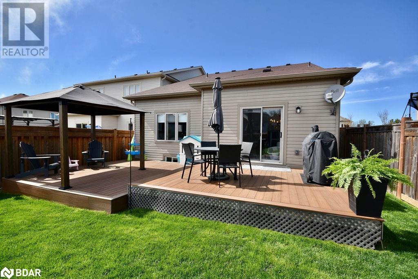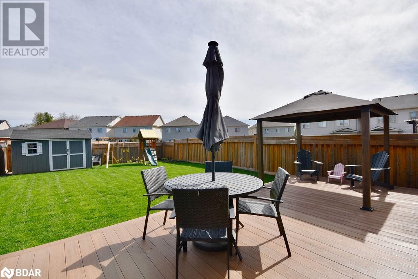3 Bedroom
3 Bathroom
1408
Bungalow
Central Air Conditioning
Forced Air
$874,900
Welcome to 3 Mandley St., located in Angus. This exceptional home nestled in a prime central location, offering unparalleled convenience to amenities, shopping, dining, and recreational centers. Within walking distance to schools, this meticulously maintained residence boasts a warm and inviting open-concept main level seamlessly connecting the kitchen, dining, and living areas. A spacious primary bedroom awaits, with walk-in closet and an additional well-sized secondary bedroom. The contemporary style kitchen features crisp white cabinetry, plenty of storage and counter space with stainless steel appliance pkg. Additional living space in the finished basement with rec room, spare bedroom, and washroom. Evident pride of ownership, coupled with a great location, this is a home you won’t want to miss out. (id:4014)
Property Details
|
MLS® Number
|
40585386 |
|
Property Type
|
Single Family |
|
Amenities Near By
|
Golf Nearby, Park |
|
Equipment Type
|
Water Heater |
|
Parking Space Total
|
4 |
|
Rental Equipment Type
|
Water Heater |
Building
|
Bathroom Total
|
3 |
|
Bedrooms Above Ground
|
2 |
|
Bedrooms Below Ground
|
1 |
|
Bedrooms Total
|
3 |
|
Appliances
|
Dishwasher, Dryer, Refrigerator, Stove, Washer |
|
Architectural Style
|
Bungalow |
|
Basement Development
|
Finished |
|
Basement Type
|
Full (finished) |
|
Construction Style Attachment
|
Link |
|
Cooling Type
|
Central Air Conditioning |
|
Exterior Finish
|
Brick, Vinyl Siding |
|
Foundation Type
|
Poured Concrete |
|
Heating Fuel
|
Natural Gas |
|
Heating Type
|
Forced Air |
|
Stories Total
|
1 |
|
Size Interior
|
1408 |
|
Type
|
House |
|
Utility Water
|
Municipal Water |
Parking
Land
|
Access Type
|
Road Access |
|
Acreage
|
No |
|
Land Amenities
|
Golf Nearby, Park |
|
Sewer
|
Municipal Sewage System |
|
Size Depth
|
153 Ft |
|
Size Frontage
|
36 Ft |
|
Size Total Text
|
Under 1/2 Acre |
|
Zoning Description
|
R2-9 |
Rooms
| Level |
Type |
Length |
Width |
Dimensions |
|
Basement |
Bedroom |
|
|
10'5'' x 9'11'' |
|
Basement |
Recreation Room |
|
|
17'7'' x 26'11'' |
|
Basement |
3pc Bathroom |
|
|
Measurements not available |
|
Basement |
Laundry Room |
|
|
9'3'' x 8'4'' |
|
Main Level |
4pc Bathroom |
|
|
Measurements not available |
|
Main Level |
4pc Bathroom |
|
|
Measurements not available |
|
Main Level |
Primary Bedroom |
|
|
11'5'' x 13'10'' |
|
Main Level |
Bedroom |
|
|
9'10'' x 9'9'' |
|
Main Level |
Family Room |
|
|
15'0'' x 13'9'' |
|
Main Level |
Kitchen |
|
|
10'3'' x 13'11'' |
|
Main Level |
Breakfast |
|
|
7'10'' x 13'11'' |
|
Main Level |
Living Room |
|
|
11'11'' x 13'10'' |
https://www.realtor.ca/real-estate/26868952/3-mandley-street-angus

