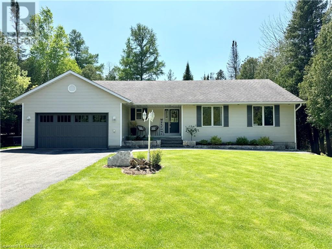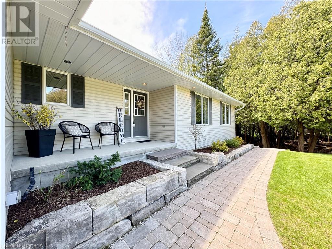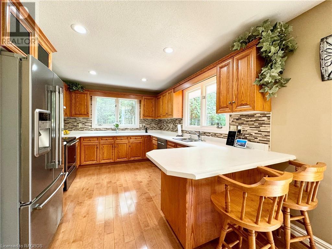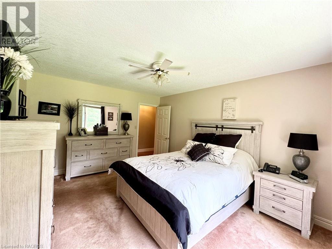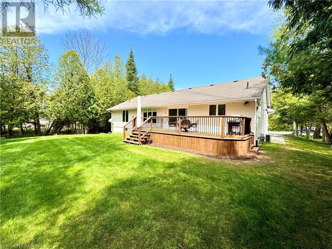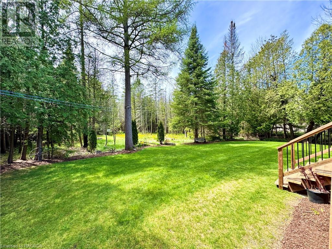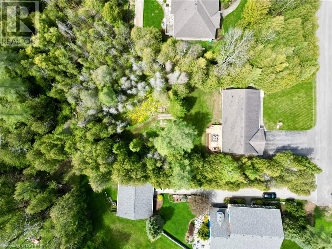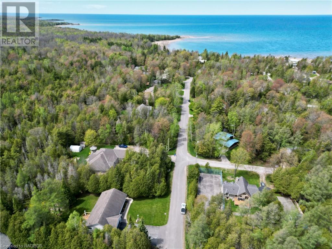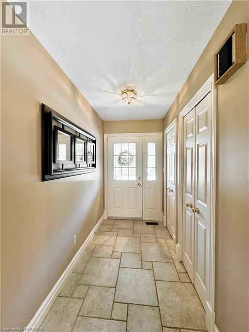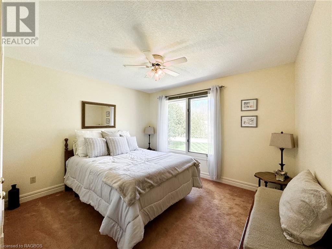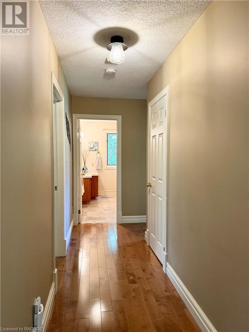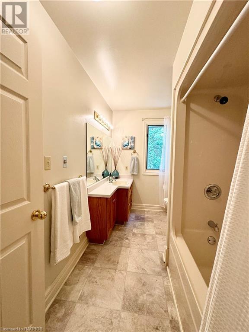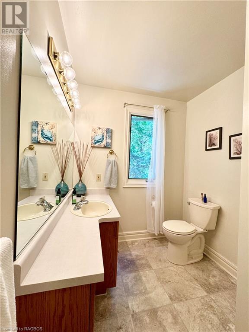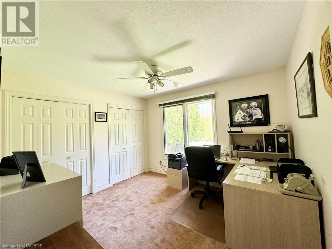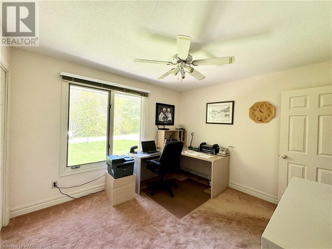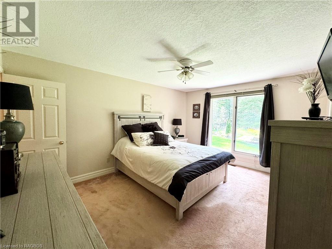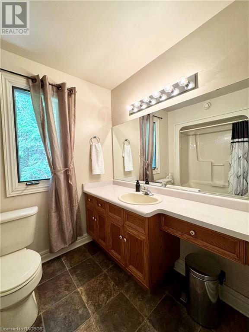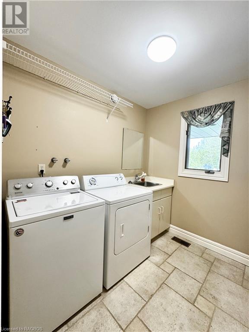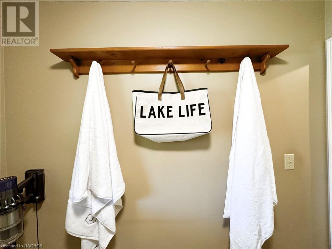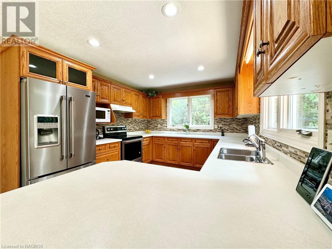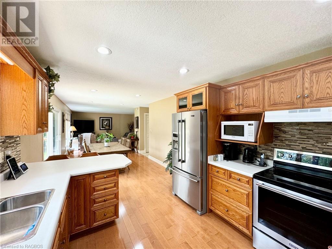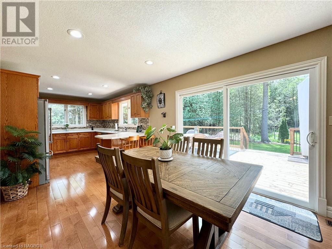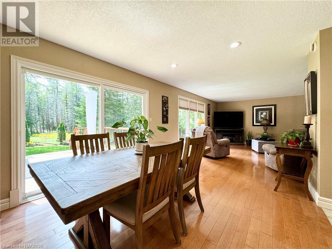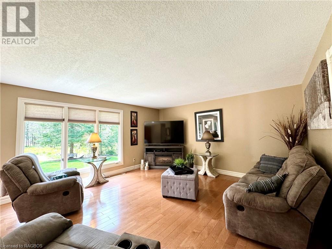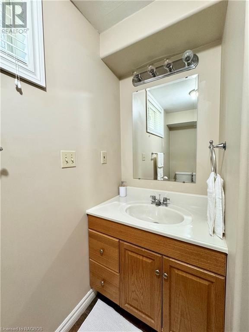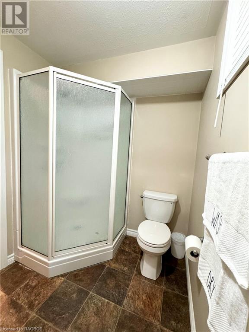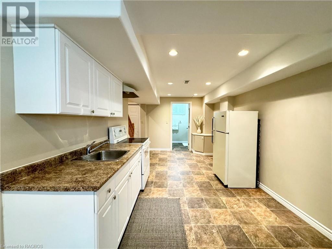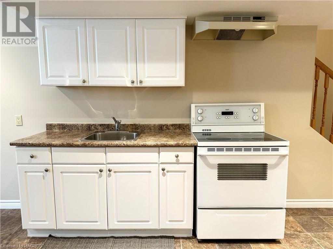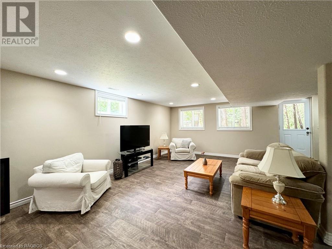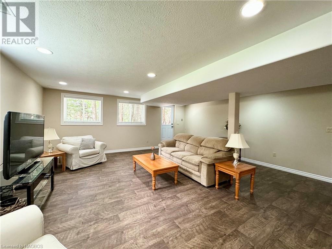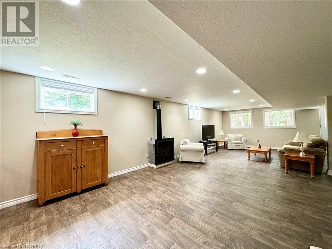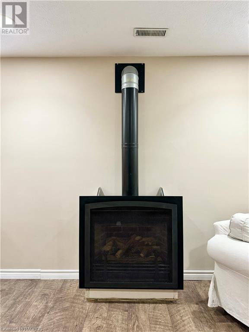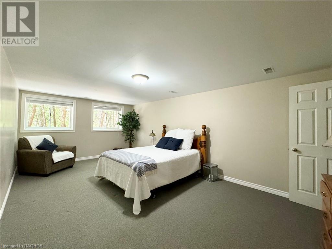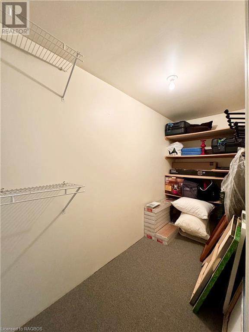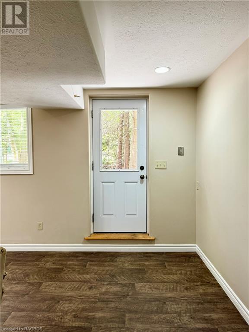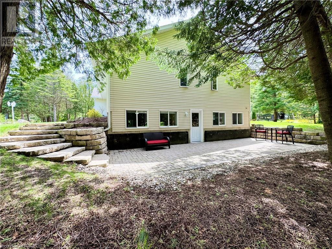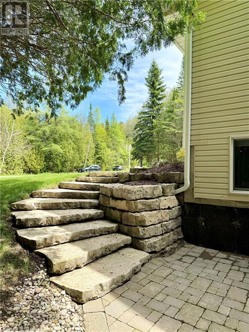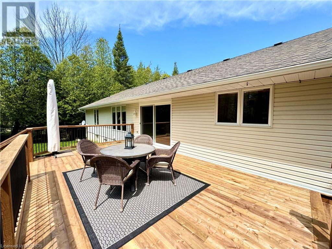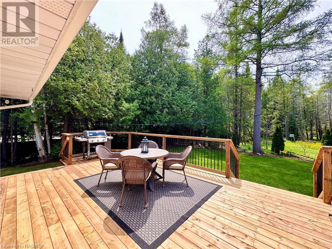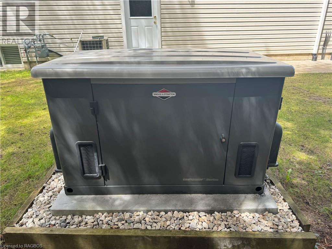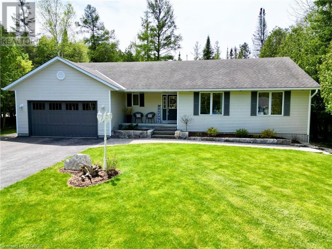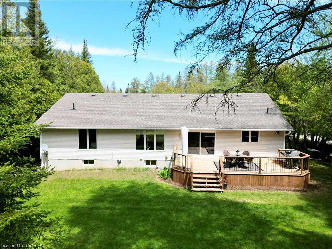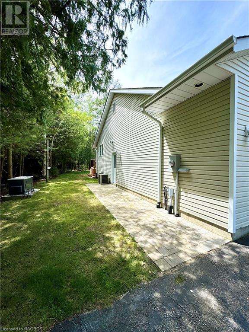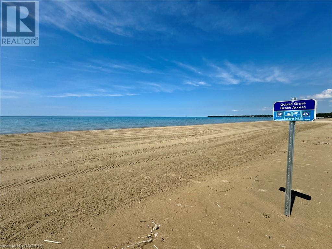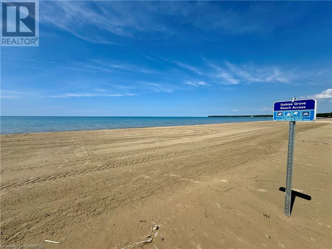4 Bedroom
3 Bathroom
1660
Bungalow
Fireplace
Central Air Conditioning
Forced Air
Landscaped
$1,199,900
Welcome to your dream location by the beach! Nestled on the edge of Port Elgin known locally as Gobles Grove, this picturesque bungalow offers the perfect blend of tranquility and convenience. Step into the main floor with 1660 sqft of inviting living space, boasting 3 bedrooms on the main floor plus an additional bedroom in the walk-out basement. There are large windows and ample natural light flooding through, creating a warm and inviting atmosphere throughout. Enjoy the luxury of three full bathrooms, providing convenience and comfort for you and your guests. Situated on a sprawling 3/4 acre treed lot, this property offers privacy and serenity. Spend lazy afternoons lounging in the shade of mature trees on the new deck 14 x 28, hosting outdoor gatherings, or simply enjoying nature's beauty in your own sunny southern facing backyard. Close to the Beach & MacGregor Point Provincial Park, embrace the coastal lifestyle with the beach just a short walk away; beach strolls & nature walks mean endless opportunities for relaxation and recreation by the shore. The walk-out basement features a fully equipped in-law suite, perfect for extended family or guests. With its own separate entrance, kitchen, and living space, everyone can enjoy their own slice of paradise while still being together. This home is heated with a gas forced air furnace (2020) and gas fireplace, cooled with central air and serviced with municipal water and a septic. There is a dug well in place for lawncare, the garage is insulated and heated with its own natural gas heater, and there's a free standing gas generator. (id:4014)
Property Details
|
MLS® Number
|
40576472 |
|
Property Type
|
Single Family |
|
Amenities Near By
|
Beach |
|
Communication Type
|
High Speed Internet |
|
Community Features
|
School Bus |
|
Features
|
Backs On Greenbelt, Wet Bar, Paved Driveway, Sump Pump, Automatic Garage Door Opener, In-law Suite |
|
Parking Space Total
|
8 |
|
Structure
|
Shed |
Building
|
Bathroom Total
|
3 |
|
Bedrooms Above Ground
|
3 |
|
Bedrooms Below Ground
|
1 |
|
Bedrooms Total
|
4 |
|
Appliances
|
Central Vacuum, Dishwasher, Dryer, Refrigerator, Stove, Wet Bar, Washer, Window Coverings, Garage Door Opener |
|
Architectural Style
|
Bungalow |
|
Basement Development
|
Finished |
|
Basement Type
|
Full (finished) |
|
Constructed Date
|
1992 |
|
Construction Style Attachment
|
Detached |
|
Cooling Type
|
Central Air Conditioning |
|
Exterior Finish
|
Vinyl Siding |
|
Fireplace Present
|
Yes |
|
Fireplace Total
|
1 |
|
Foundation Type
|
Poured Concrete |
|
Heating Fuel
|
Natural Gas |
|
Heating Type
|
Forced Air |
|
Stories Total
|
1 |
|
Size Interior
|
1660 |
|
Type
|
House |
|
Utility Water
|
Dug Well, Municipal Water |
Parking
Land
|
Access Type
|
Road Access |
|
Acreage
|
No |
|
Land Amenities
|
Beach |
|
Landscape Features
|
Landscaped |
|
Sewer
|
Septic System |
|
Size Depth
|
251 Ft |
|
Size Frontage
|
125 Ft |
|
Size Irregular
|
0.75 |
|
Size Total
|
0.75 Ac|1/2 - 1.99 Acres |
|
Size Total Text
|
0.75 Ac|1/2 - 1.99 Acres |
|
Zoning Description
|
R1-2 |
Rooms
| Level |
Type |
Length |
Width |
Dimensions |
|
Basement |
Eat In Kitchen |
|
|
16'0'' x 9'9'' |
|
Basement |
3pc Bathroom |
|
|
Measurements not available |
|
Basement |
Utility Room |
|
|
13'2'' x 14'0'' |
|
Basement |
Family Room |
|
|
25'2'' x 19'6'' |
|
Basement |
Bedroom |
|
|
12'0'' x 20'8'' |
|
Main Level |
Full Bathroom |
|
|
Measurements not available |
|
Main Level |
4pc Bathroom |
|
|
Measurements not available |
|
Main Level |
Laundry Room |
|
|
7'3'' x 7'4'' |
|
Main Level |
Bedroom |
|
|
11'2'' x 14'0'' |
|
Main Level |
Bedroom |
|
|
11'11'' x 13'2'' |
|
Main Level |
Primary Bedroom |
|
|
12'4'' x 16'0'' |
|
Main Level |
Kitchen |
|
|
11'4'' x 14'6'' |
|
Main Level |
Dining Room |
|
|
11'4'' x 12'8'' |
|
Main Level |
Living Room |
|
|
15'11'' x 16'4'' |
Utilities
|
Cable
|
Available |
|
Electricity
|
Available |
|
Natural Gas
|
Available |
|
Telephone
|
Available |
https://www.realtor.ca/real-estate/26856082/3-snyder-street-saugeen-shores

