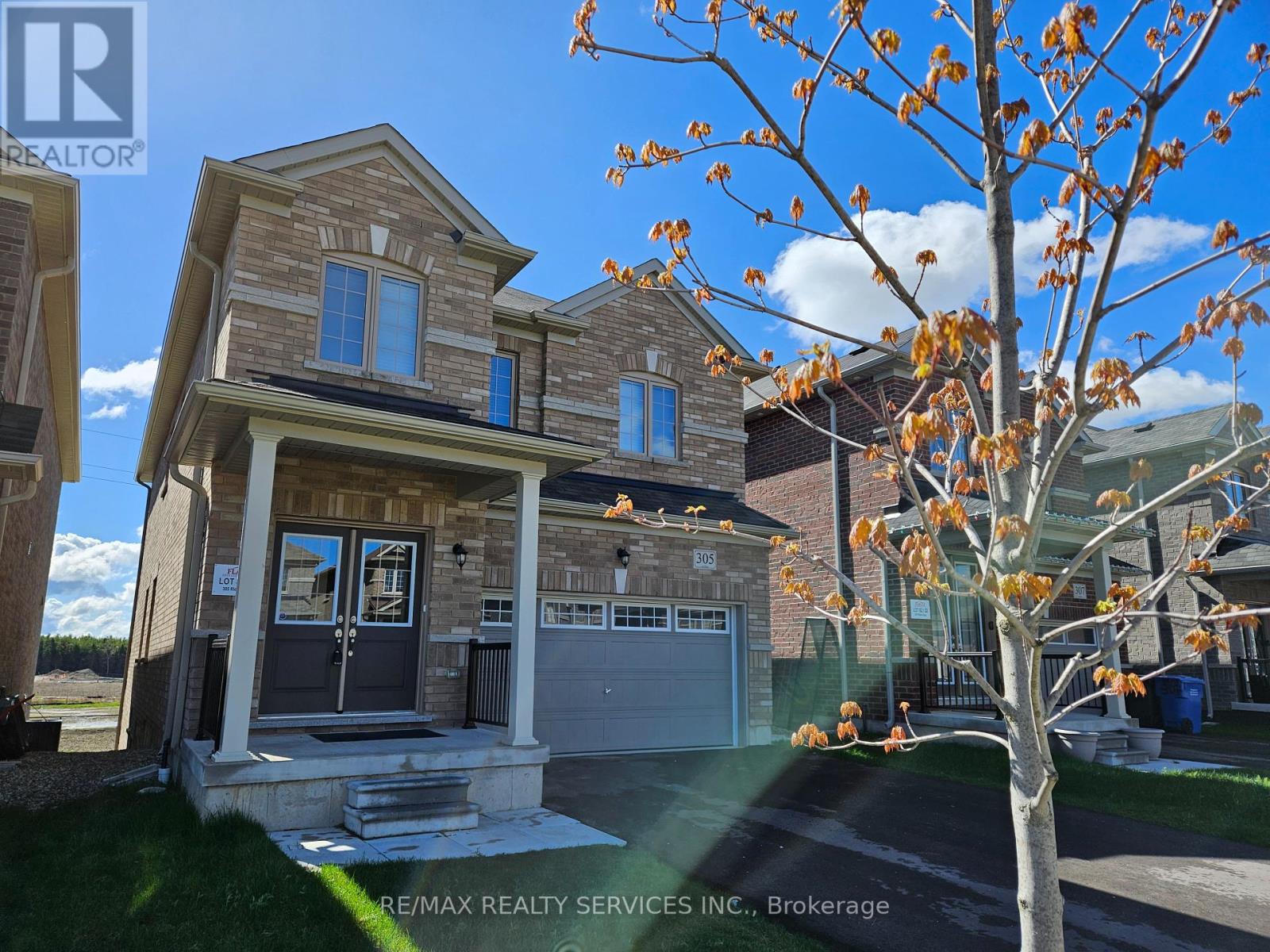4 Bedroom
4 Bathroom
Central Air Conditioning
Heat Pump
$2,800 Monthly
New 4 Bedroom Detached Family Home conveniently located in Southgate's most desirable sub-division. This tastefully upgraded home offers over 2600 sq ft with a bright open concept layout. Features huge Master retreat with 5 ensuite washroom, Second Primary room with dedicated washroom, modern kitchen with stainless steel appliances, hardwood flooring and stairs. Freshly painted throughout and now available for immediate occupancy. A+++ required for minimum one year lease. Full rental application required. (id:4014)
Property Details
|
MLS® Number
|
X8341664 |
|
Property Type
|
Single Family |
|
Community Name
|
Dundalk |
|
Parking Space Total
|
6 |
Building
|
Bathroom Total
|
4 |
|
Bedrooms Above Ground
|
4 |
|
Bedrooms Total
|
4 |
|
Appliances
|
Blinds, Dishwasher, Dryer, Refrigerator, Stove, Washer |
|
Basement Features
|
Walk Out |
|
Basement Type
|
Full |
|
Construction Style Attachment
|
Detached |
|
Cooling Type
|
Central Air Conditioning |
|
Exterior Finish
|
Brick |
|
Flooring Type
|
Ceramic, Hardwood, Carpeted |
|
Foundation Type
|
Concrete |
|
Half Bath Total
|
1 |
|
Heating Fuel
|
Natural Gas |
|
Heating Type
|
Heat Pump |
|
Stories Total
|
2 |
|
Type
|
House |
|
Utility Water
|
Municipal Water |
Parking
Land
|
Acreage
|
No |
|
Sewer
|
Sanitary Sewer |
|
Size Depth
|
152 Ft |
|
Size Frontage
|
33 Ft |
|
Size Irregular
|
33.14 X 152.23 Ft |
|
Size Total Text
|
33.14 X 152.23 Ft|under 1/2 Acre |
Rooms
| Level |
Type |
Length |
Width |
Dimensions |
|
Second Level |
Primary Bedroom |
4.35 m |
3.52 m |
4.35 m x 3.52 m |
|
Second Level |
Bedroom 2 |
3.33 m |
3 m |
3.33 m x 3 m |
|
Second Level |
Bedroom 3 |
3.29 m |
2.87 m |
3.29 m x 2.87 m |
|
Second Level |
Bedroom 4 |
4.13 m |
3.09 m |
4.13 m x 3.09 m |
|
Main Level |
Kitchen |
3.22 m |
2.81 m |
3.22 m x 2.81 m |
|
Main Level |
Eating Area |
3.11 m |
2.81 m |
3.11 m x 2.81 m |
|
Main Level |
Family Room |
3.31 m |
3.42 m |
3.31 m x 3.42 m |
|
Main Level |
Living Room |
4.35 m |
3.42 m |
4.35 m x 3.42 m |
|
Main Level |
Dining Room |
4.35 m |
3.42 m |
4.35 m x 3.42 m |
Utilities
|
Cable
|
Installed |
|
Sewer
|
Installed |
https://www.realtor.ca/real-estate/26899398/305-ridley-crescent-southgate-dundalk


























