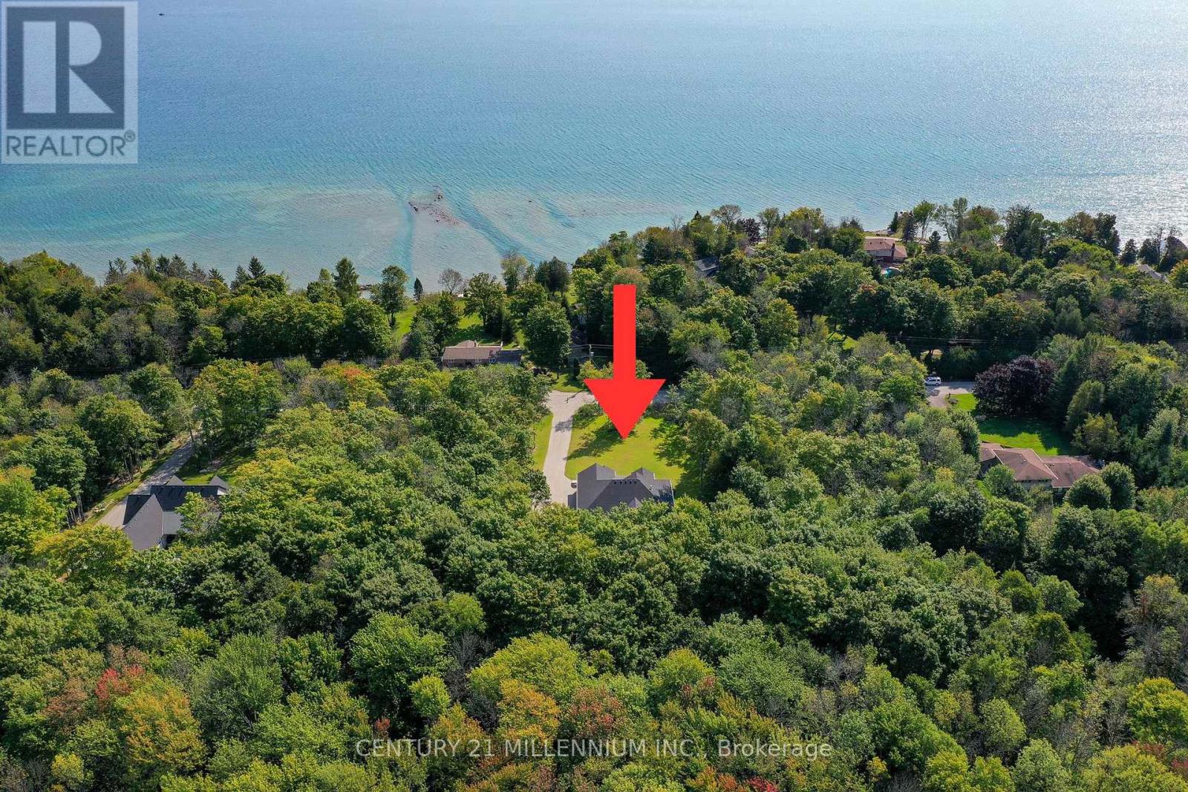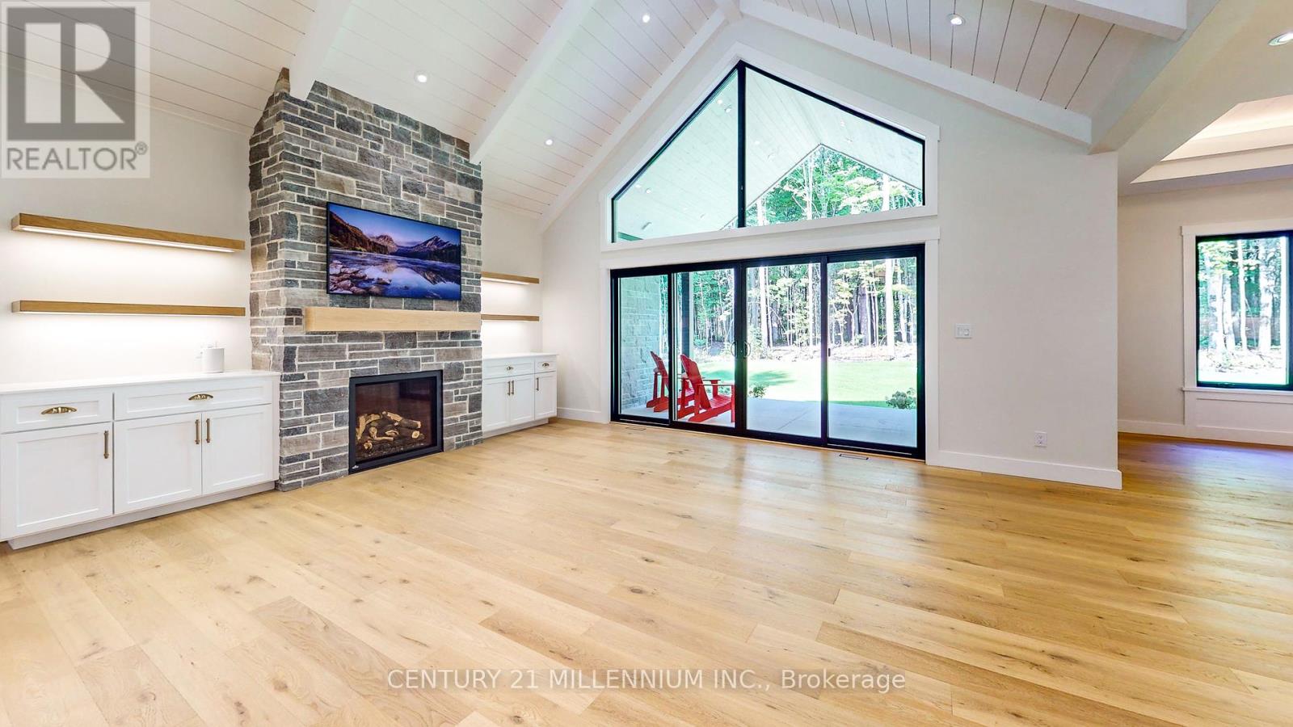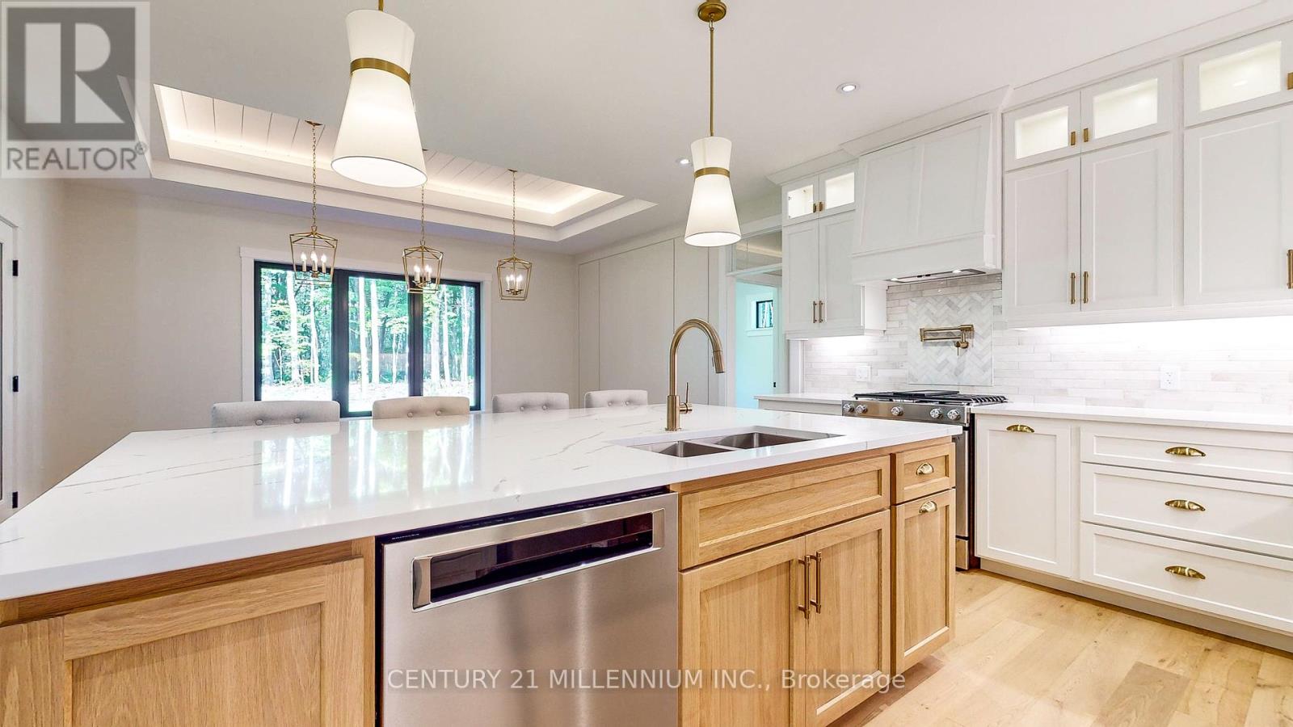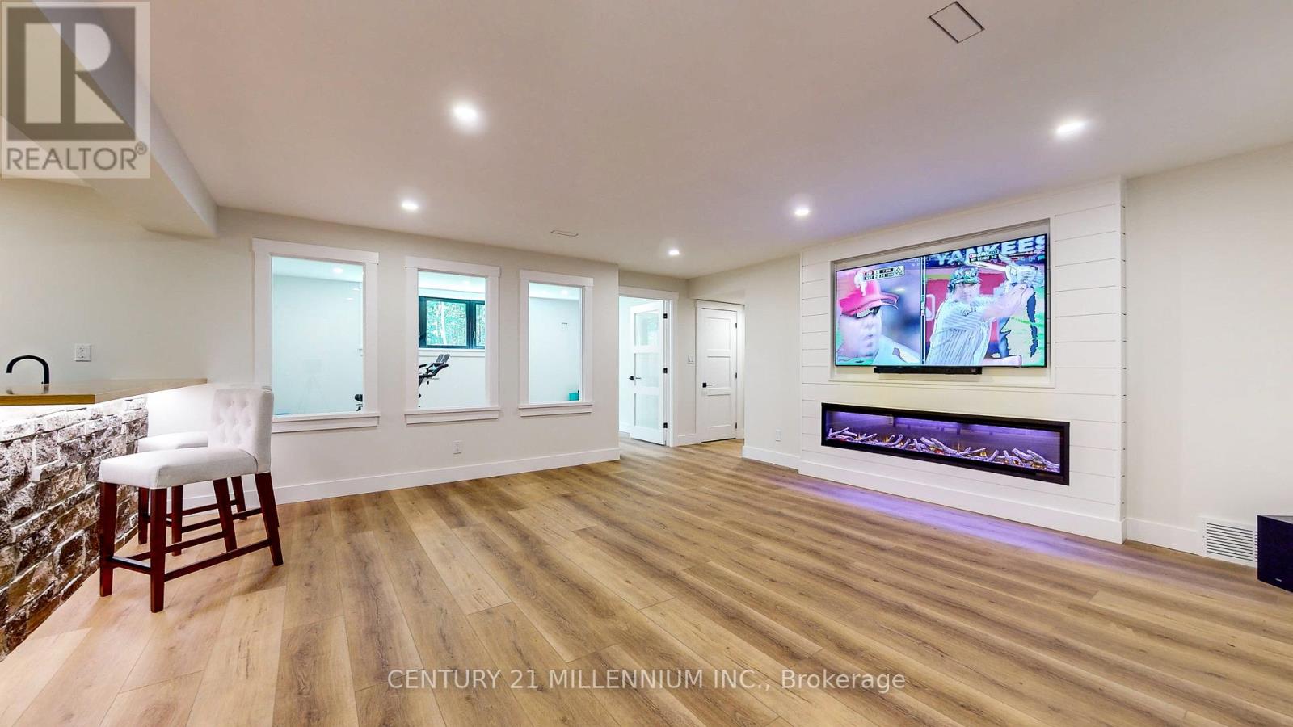4 Bedroom
3 Bathroom
Bungalow
Fireplace
Central Air Conditioning, Air Exchanger
Forced Air
$1,740,000
This 4 bedroom plus office, 3 bath Stone Bungalow is a brand new Custom Clancy Builders home. Meticulously Designed for the Discerning Buyer with 3,405 Finished Square Feet. Located on 1 Acre surrounded by Environmentally Protected lands to the West & South, creating a very Private & Peaceful Property amongst nature. Sounds from a southern stream and Seasonal Views over Georgian Bay on the Front Porch. Sophisticated Finishes Flow throughout the Entire Home beginning in the Front Foyer with Brazilian Slate tile in a Herringbone design, White Oak Engineered Wide-Plank Flooring throughout the entire main level, Smart Home Capabilities- iPad Central Control System for an Ecobee Thermostat, Security Cameras, Music, etc. A thoughtfully designed Custom Kitchen with Quartz Counters, Champagne Bronze Light Fixtures, Faucets, Hardware & Pot Filler, plus a 5 Burner Gas Oven, Built-In Butcher Blocks & a Stunning 8' x 5' White Oak Island. The temperature controlled Stainless Steel Wine Room holds 144 bottles. A Separate Office with Custom Woodwork, plus Pantry and ample storage are next to a Spacious Dining Area with Accent Wall. Soaring Cathedral Ceilings in a remarkable Great Room with a Natural Stone Stone Gas Fireplace, White Oak Mantel & 12' sliding Glass Doors open onto a Large Covered Patio. Custom Millwork Organizers in the mudroom lead to the sunny main floor laundry room with a full width quartz counter. The Primary Bedroom has oversized windows, an ensuite with Stand Alone Tub, Custom Glass Shower & a Dreamy Walk-In Closet. Two additional bedrooms and bath are located down the hallway. The lower level lit up staircase leads to a Family Room with fireplace, 75 TV & Wet Bar. Large windows allow for Natural Light to pour into the flex room, currently set up as Gym, and a 4th bedroom, Several Storage Rooms plus a Workshop in the lower level. Natural Gas furnace, Central Air. (id:4014)
Property Details
|
MLS® Number
|
X9310763 |
|
Property Type
|
Single Family |
|
Community Name
|
Rural Georgian Bluffs |
|
Parking Space Total
|
14 |
Building
|
Bathroom Total
|
3 |
|
Bedrooms Above Ground
|
3 |
|
Bedrooms Below Ground
|
1 |
|
Bedrooms Total
|
4 |
|
Appliances
|
Garage Door Opener Remote(s), Dishwasher, Dryer, Microwave, Oven, Range, Refrigerator, Washer |
|
Architectural Style
|
Bungalow |
|
Basement Type
|
Full |
|
Construction Style Attachment
|
Detached |
|
Cooling Type
|
Central Air Conditioning, Air Exchanger |
|
Exterior Finish
|
Stone |
|
Fireplace Present
|
Yes |
|
Foundation Type
|
Poured Concrete |
|
Heating Fuel
|
Natural Gas |
|
Heating Type
|
Forced Air |
|
Stories Total
|
1 |
|
Type
|
House |
Parking
Land
|
Acreage
|
No |
|
Sewer
|
Septic System |
|
Size Depth
|
300 Ft |
|
Size Frontage
|
146 Ft |
|
Size Irregular
|
146 X 300 Ft |
|
Size Total Text
|
146 X 300 Ft |
Rooms
| Level |
Type |
Length |
Width |
Dimensions |
|
Lower Level |
Bedroom 4 |
5.15 m |
4.34 m |
5.15 m x 4.34 m |
|
Lower Level |
Bathroom |
3.12 m |
2.64 m |
3.12 m x 2.64 m |
|
Lower Level |
Family Room |
6.35 m |
6.25 m |
6.35 m x 6.25 m |
|
Main Level |
Great Room |
10.52 m |
5.16 m |
10.52 m x 5.16 m |
|
Main Level |
Kitchen |
4.93 m |
5.74 m |
4.93 m x 5.74 m |
|
Main Level |
Dining Room |
2.69 m |
3 m |
2.69 m x 3 m |
|
Main Level |
Office |
2.92 m |
2.76 m |
2.92 m x 2.76 m |
|
Main Level |
Primary Bedroom |
5.31 m |
4 m |
5.31 m x 4 m |
|
Main Level |
Bathroom |
4.77 m |
3.33 m |
4.77 m x 3.33 m |
|
Main Level |
Bedroom 2 |
3.83 m |
3.33 m |
3.83 m x 3.33 m |
|
Main Level |
Bedroom 2 |
4.9 m |
3.58 m |
4.9 m x 3.58 m |
|
Main Level |
Bathroom |
3.09 m |
1.57 m |
3.09 m x 1.57 m |
https://www.realtor.ca/real-estate/27394232/306-balmy-beach-road-georgian-bluffs-rural-georgian-bluffs










































