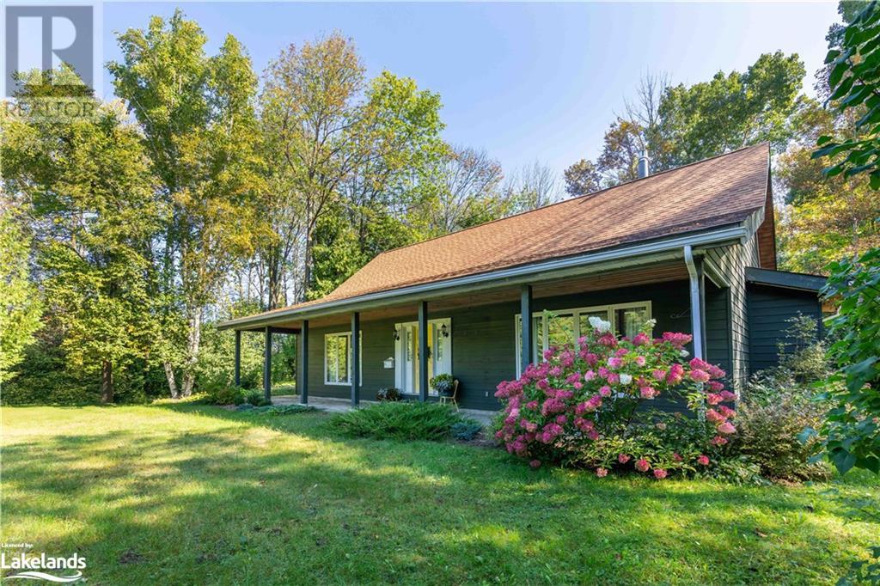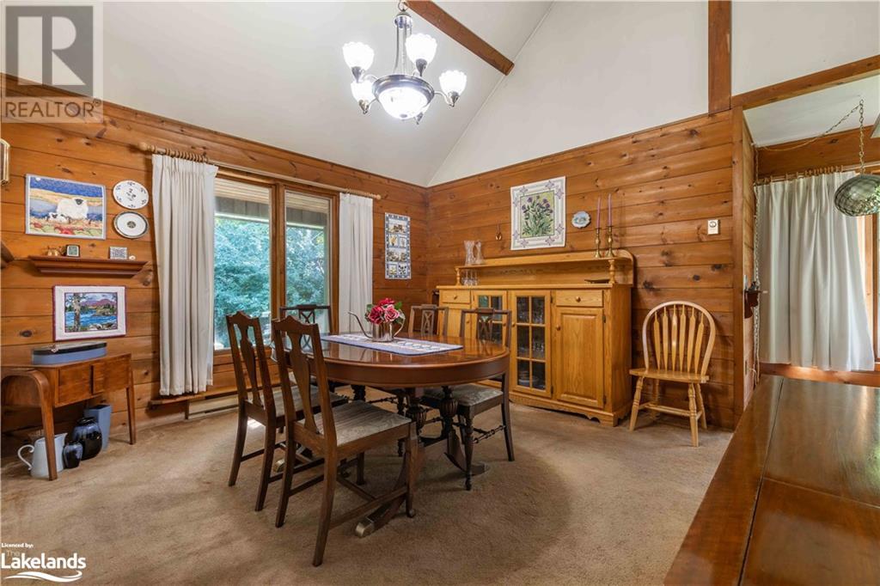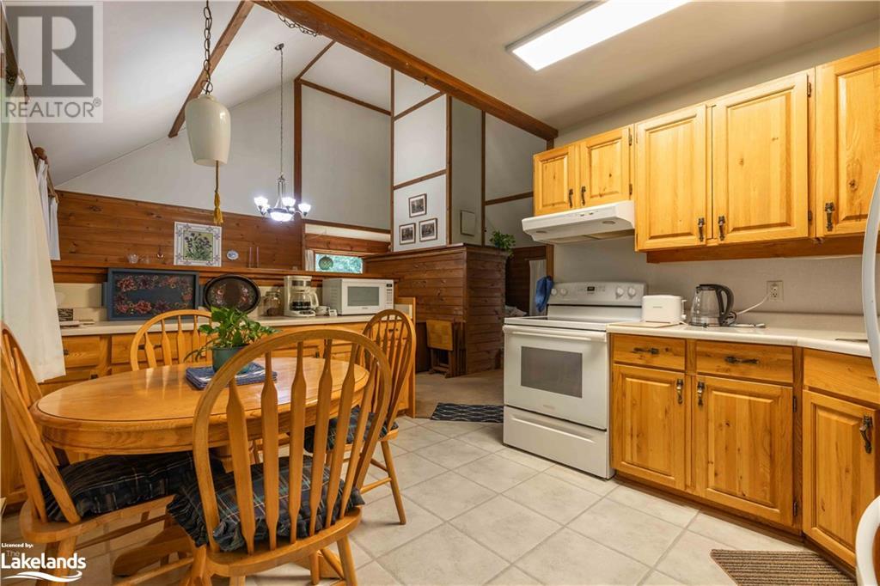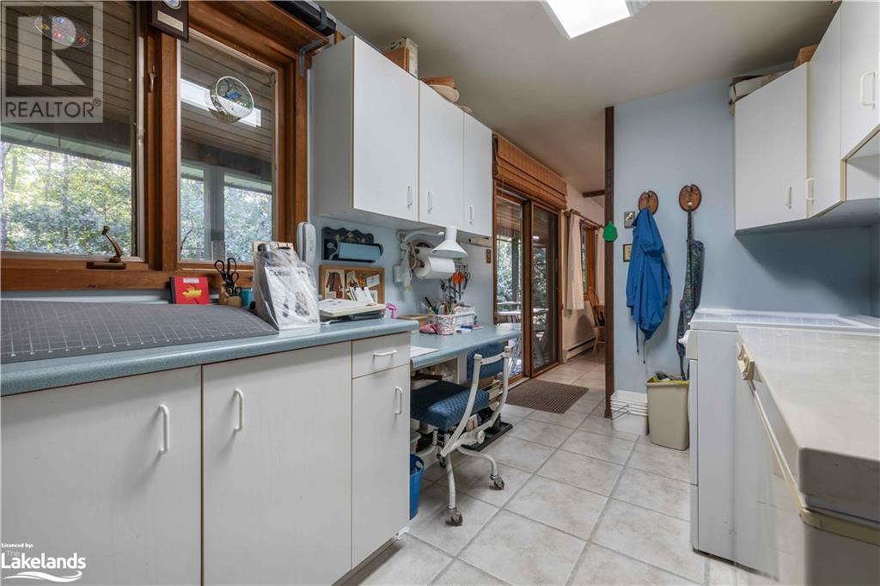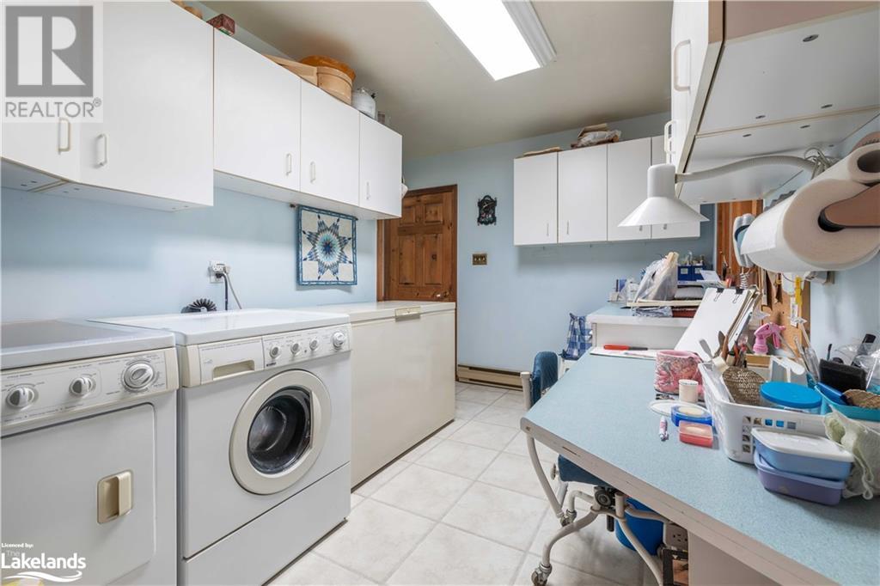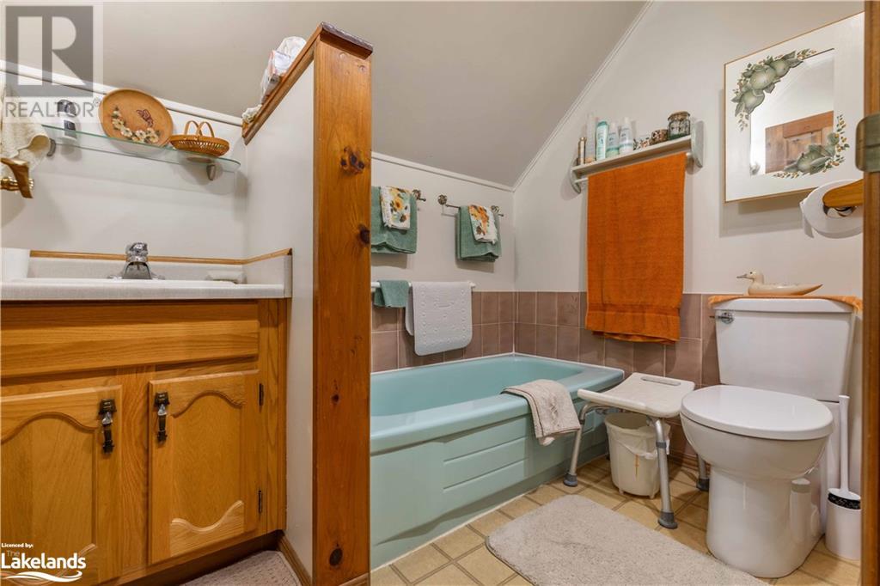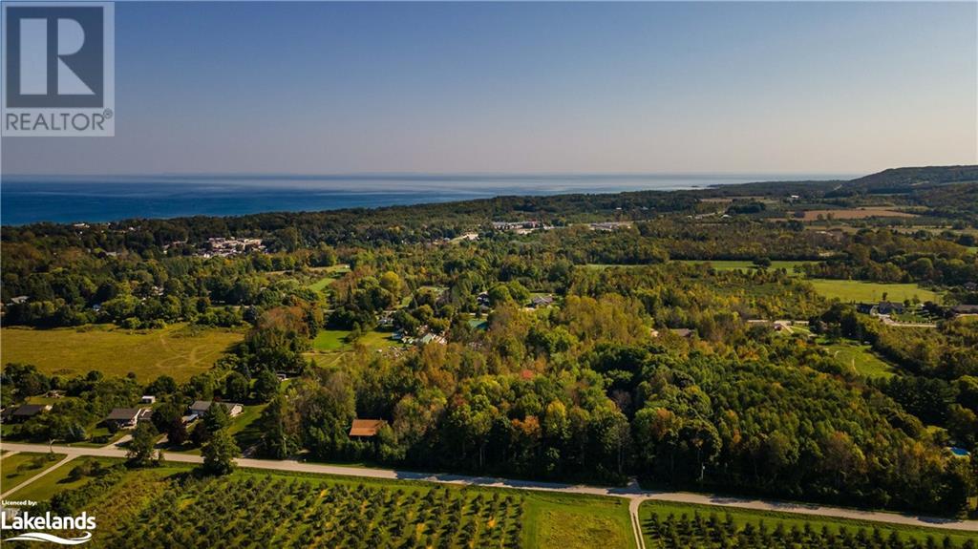2 Bedroom
2 Bathroom
1898 sqft
Fireplace
None
Baseboard Heaters
$699,000
AS YOU STEP THROUGH THE FRONT DOOR YOU WILL BE AMAZED AT THE UNIQUE FEATURES, FROM THE WARMTH OF THE PINE WOOD, THE STAIRS TO THE LOFT, THE FLOOR TO CEILING NATURAL GAS FIREPLACE, AND THE VAULTED CEILING. THIS CHARMING 2 BEDROOM, 2 BATH HOME, SITUATED ON A 1 ACRE LOT IS PROTECTED FROM THE ROAD BY TREES MAKING IT A WONDERFULLY PRIVATE LOCATION. THE MANY LARGE WINDOWS ON THE MAIN LEVEL MAKE THE ROOMS BRIGHT AND CHEERY. THE CRAWL SPACE IS SPACIOUS AND DRY AND IS ACCESSED BY THE DOOR IN THE LIVING ROOM. NO STRUGGLING THROUGH A TRAP DOOR. THE YARD IS FULL OF PERENNIALS FOR BEAUTY AND EASY MAINTENANCE. THIS COMFORTABLE HOME HAS BEEN LOVED AND WELL MAINTAINED BY THE SELLER FOR OVER 25 YEARS. BOOK AN APPOINTMENT WITH YOUR FAVOURITE REALTOR AND START TO MAKE MEMORIES AT THIS LOVELY PROPERTY. (id:4014)
Open House
This property has open houses!
Starts at:
1:30 pm
Ends at:
3:00 pm
Property Details
|
MLS® Number
|
40648944 |
|
Property Type
|
Single Family |
|
Amenities Near By
|
Beach, Hospital, Park, Place Of Worship, Schools |
|
Community Features
|
School Bus |
|
Equipment Type
|
None |
|
Features
|
Country Residential |
|
Parking Space Total
|
3 |
|
Rental Equipment Type
|
None |
|
Structure
|
Shed |
Building
|
Bathroom Total
|
2 |
|
Bedrooms Above Ground
|
2 |
|
Bedrooms Total
|
2 |
|
Appliances
|
Dryer, Microwave, Refrigerator, Stove, Water Purifier, Washer, Window Coverings |
|
Basement Development
|
Unfinished |
|
Basement Type
|
Crawl Space (unfinished) |
|
Constructed Date
|
1983 |
|
Construction Material
|
Wood Frame |
|
Construction Style Attachment
|
Detached |
|
Cooling Type
|
None |
|
Exterior Finish
|
Wood |
|
Fire Protection
|
Smoke Detectors |
|
Fireplace Present
|
Yes |
|
Fireplace Total
|
1 |
|
Fixture
|
Ceiling Fans |
|
Heating Type
|
Baseboard Heaters |
|
Stories Total
|
2 |
|
Size Interior
|
1898 Sqft |
|
Type
|
House |
|
Utility Water
|
Cistern, Drilled Well |
Land
|
Acreage
|
No |
|
Land Amenities
|
Beach, Hospital, Park, Place Of Worship, Schools |
|
Sewer
|
Septic System |
|
Size Depth
|
172 Ft |
|
Size Frontage
|
253 Ft |
|
Size Total Text
|
1/2 - 1.99 Acres |
|
Zoning Description
|
D |
Rooms
| Level |
Type |
Length |
Width |
Dimensions |
|
Second Level |
4pc Bathroom |
|
|
7'6'' x 5'9'' |
|
Second Level |
Sitting Room |
|
|
12'0'' x 5'6'' |
|
Second Level |
Other |
|
|
8'0'' x 8'8'' |
|
Second Level |
Bedroom |
|
|
20'0'' x 13'10'' |
|
Main Level |
Mud Room |
|
|
10'5'' x 7'8'' |
|
Main Level |
Laundry Room |
|
|
12'0'' x 10'5'' |
|
Main Level |
Dining Room |
|
|
16'0'' x 12'0'' |
|
Main Level |
Kitchen |
|
|
14'0'' x 10'6'' |
|
Main Level |
Living Room |
|
|
23'6'' x 19'0'' |
|
Main Level |
3pc Bathroom |
|
|
12'0'' x 6'0'' |
|
Main Level |
Primary Bedroom |
|
|
20'4'' x 14'0'' |
|
Main Level |
Foyer |
|
|
5'8'' x 4'9'' |
Utilities
|
Natural Gas
|
Available |
|
Telephone
|
Available |
https://www.realtor.ca/real-estate/27459629/309-centre-street-meaford-municipality


