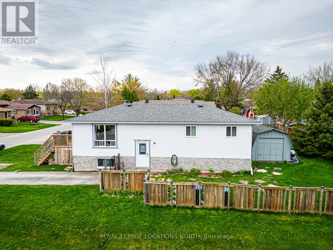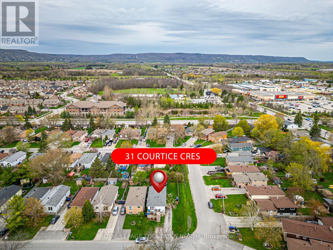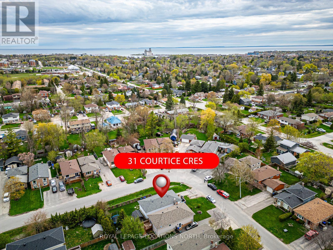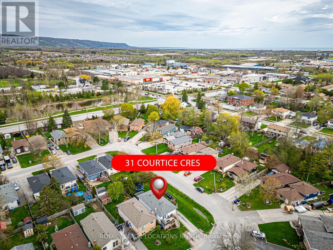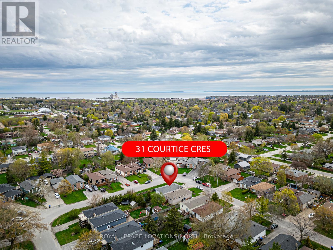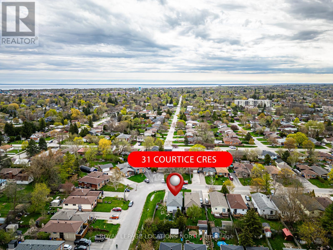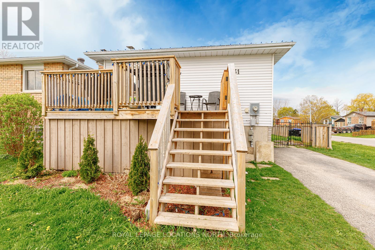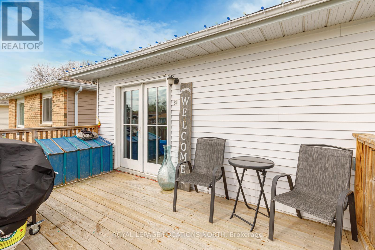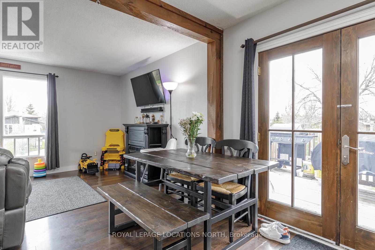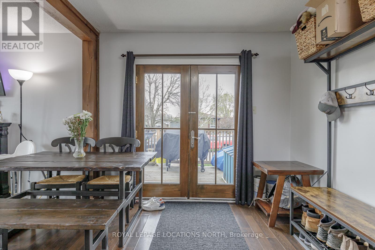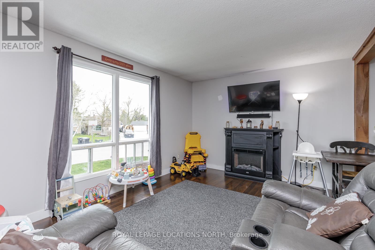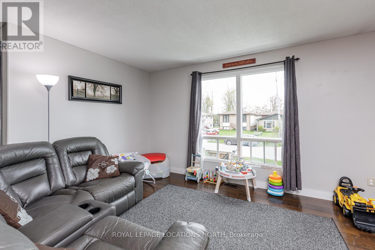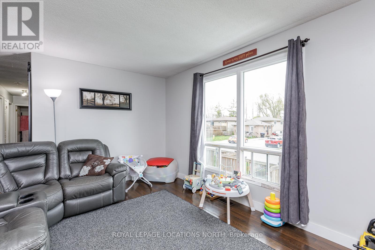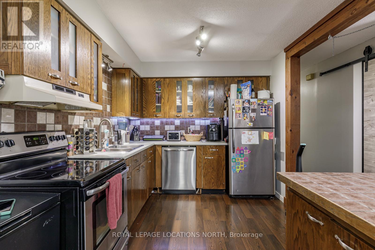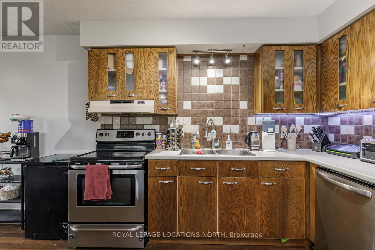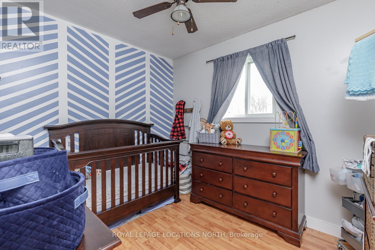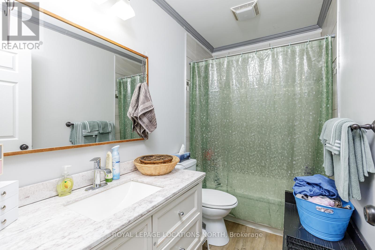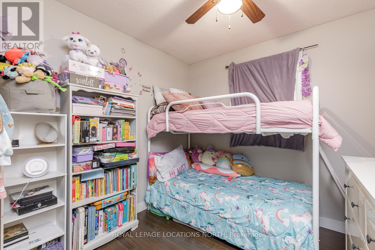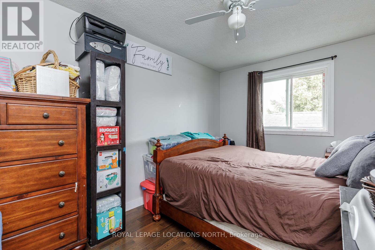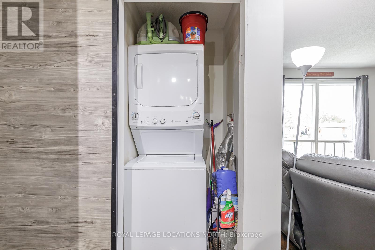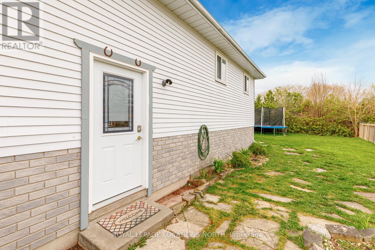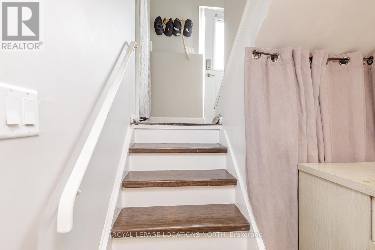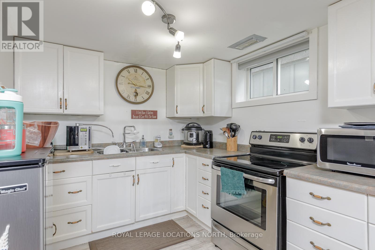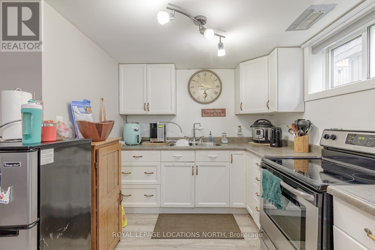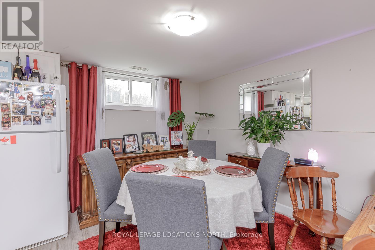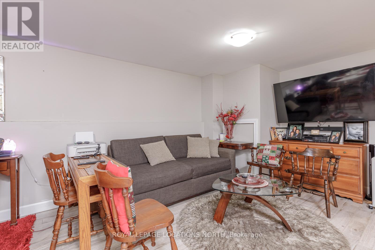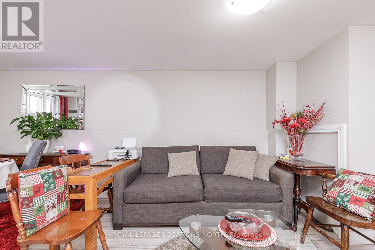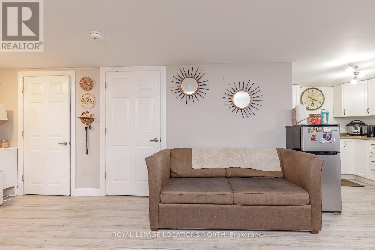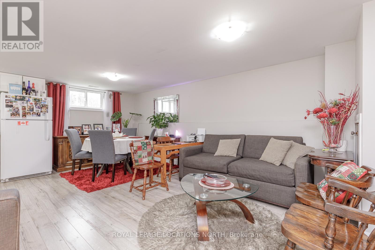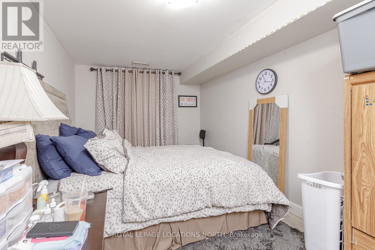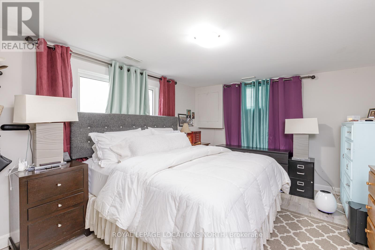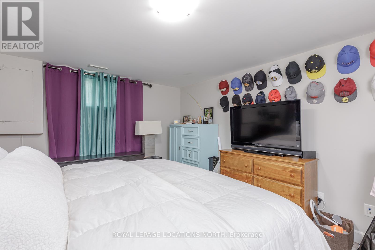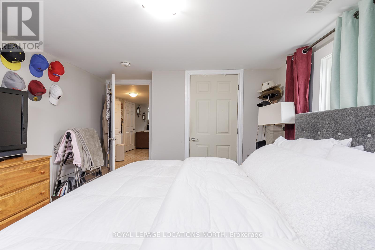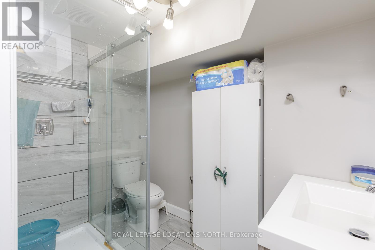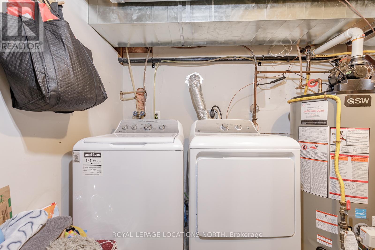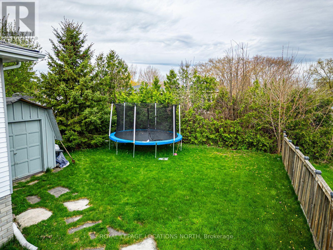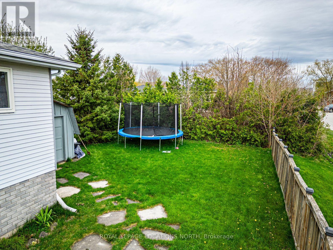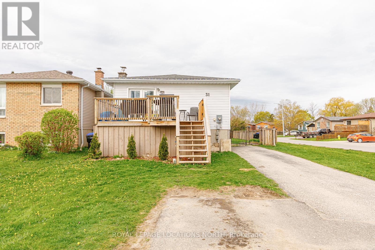5 Bedroom
2 Bathroom
Raised Bungalow
Central Air Conditioning
Forced Air
Landscaped
$789,900
LEGAL SECONDARY SUITE! This raised bungalow close on a family friendly Crescent features a total of 5 bedrooms, 2 bath and it has been converted to a legal secondary suite. The main floor features 3 beds, 1 bath, laundry and an open concept kitchen with stainless steel appliance and backsplash, dining area and livingroom with entry from the front deck. The lower level features a side door entrance with 2 bed, 1 bath, separate laundry area and lots of light throughout. This fully fenced corner lot features ample parking, a playground nearby and close to the Georgian Trail System! This is your opportunity to live on one level and rent the other to help cover your mortgage! ** This is a linked property.** (id:4014)
Property Details
|
MLS® Number
|
S8313806 |
|
Property Type
|
Single Family |
|
Community Name
|
Collingwood |
|
Features
|
Flat Site, In-law Suite |
|
Parking Space Total
|
4 |
Building
|
Bathroom Total
|
2 |
|
Bedrooms Above Ground
|
3 |
|
Bedrooms Below Ground
|
2 |
|
Bedrooms Total
|
5 |
|
Appliances
|
Dishwasher, Dryer, Refrigerator, Stove, Washer |
|
Architectural Style
|
Raised Bungalow |
|
Basement Features
|
Apartment In Basement |
|
Basement Type
|
Full |
|
Construction Style Attachment
|
Detached |
|
Cooling Type
|
Central Air Conditioning |
|
Exterior Finish
|
Vinyl Siding |
|
Fire Protection
|
Smoke Detectors |
|
Foundation Type
|
Concrete |
|
Heating Fuel
|
Natural Gas |
|
Heating Type
|
Forced Air |
|
Stories Total
|
1 |
|
Type
|
House |
|
Utility Water
|
Municipal Water |
Land
|
Acreage
|
No |
|
Landscape Features
|
Landscaped |
|
Sewer
|
Sanitary Sewer |
|
Size Irregular
|
45 X 110 Ft |
|
Size Total Text
|
45 X 110 Ft|under 1/2 Acre |
Rooms
| Level |
Type |
Length |
Width |
Dimensions |
|
Lower Level |
Bedroom 5 |
4.27 m |
2.64 m |
4.27 m x 2.64 m |
|
Lower Level |
Bathroom |
1.22 m |
2.44 m |
1.22 m x 2.44 m |
|
Lower Level |
Living Room |
4.27 m |
3.35 m |
4.27 m x 3.35 m |
|
Lower Level |
Dining Room |
3.05 m |
2.44 m |
3.05 m x 2.44 m |
|
Lower Level |
Bedroom 4 |
3.3 m |
4.27 m |
3.3 m x 4.27 m |
|
Main Level |
Living Room |
4.65 m |
3.45 m |
4.65 m x 3.45 m |
|
Main Level |
Kitchen |
4.42 m |
2.77 m |
4.42 m x 2.77 m |
|
Main Level |
Dining Room |
2.51 m |
2.79 m |
2.51 m x 2.79 m |
|
Main Level |
Bathroom |
1.5 m |
2.77 m |
1.5 m x 2.77 m |
|
Main Level |
Bedroom |
4.09 m |
2.77 m |
4.09 m x 2.77 m |
|
Main Level |
Bedroom 2 |
2.69 m |
3.45 m |
2.69 m x 3.45 m |
|
Main Level |
Bedroom 3 |
3.02 m |
2.44 m |
3.02 m x 2.44 m |
Utilities
|
Sewer
|
Installed |
|
Cable
|
Installed |
https://www.realtor.ca/real-estate/26858990/31-courtice-crescent-collingwood-collingwood

