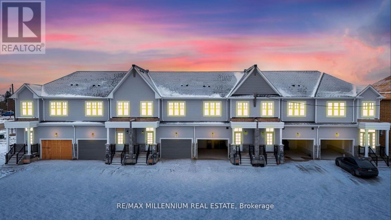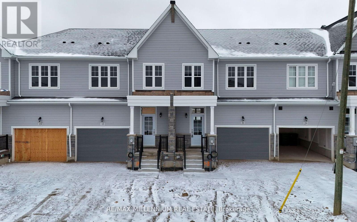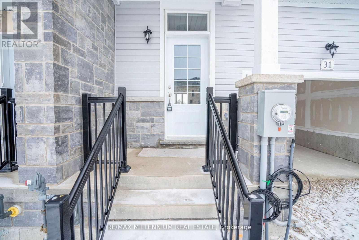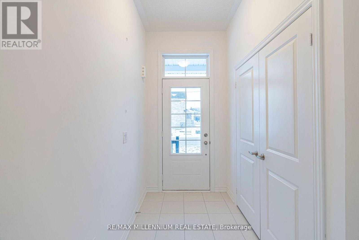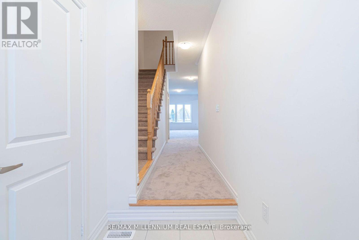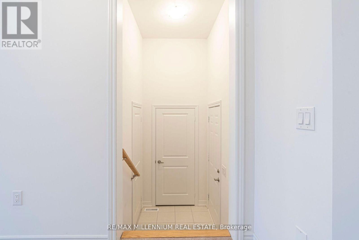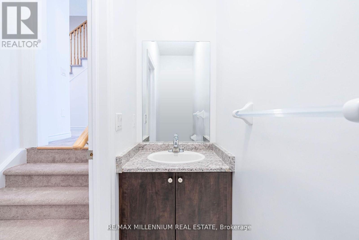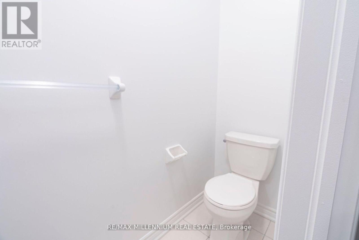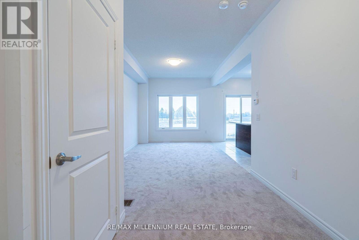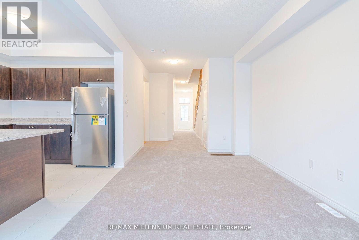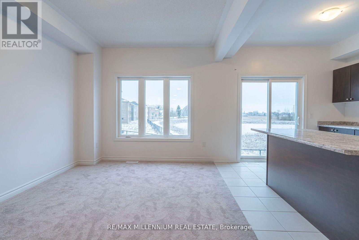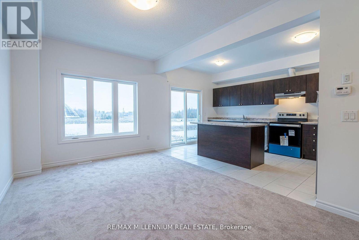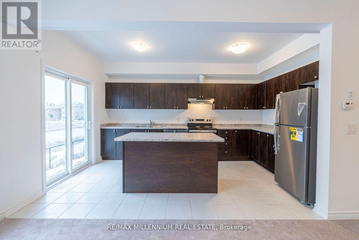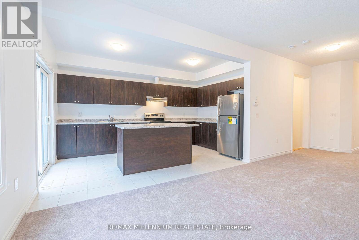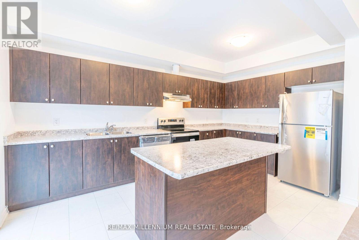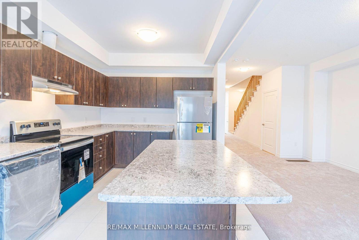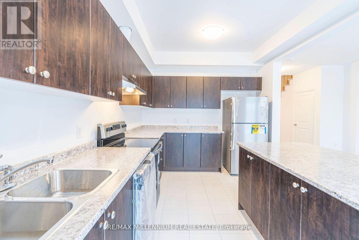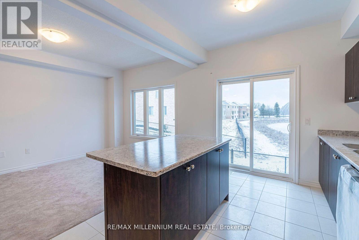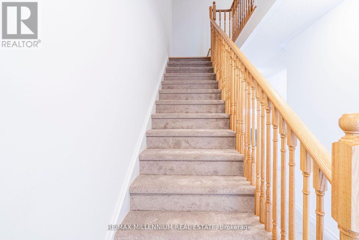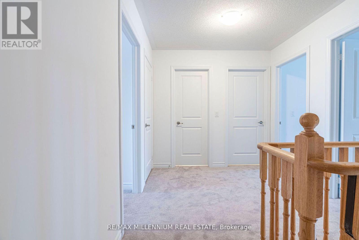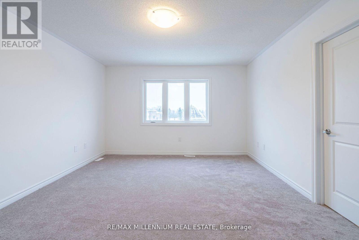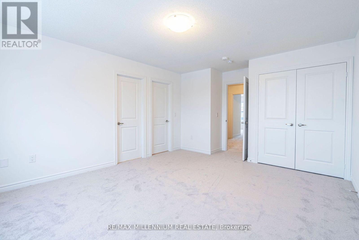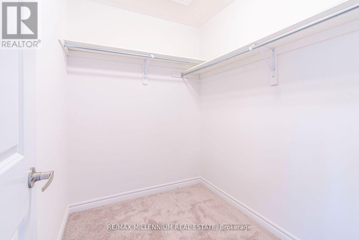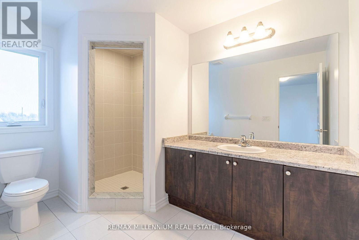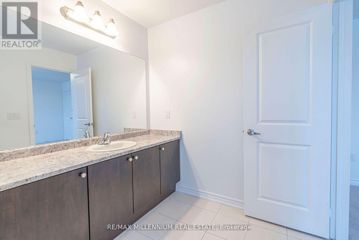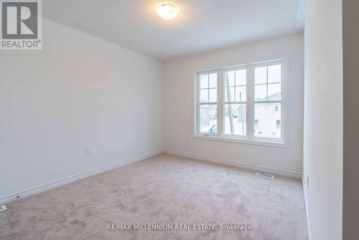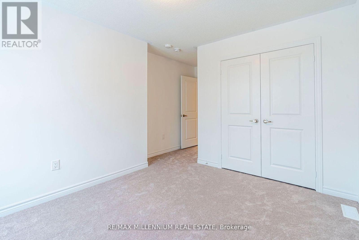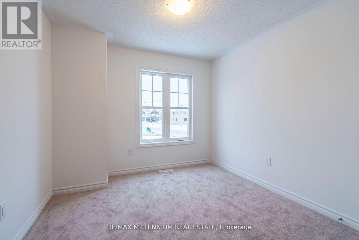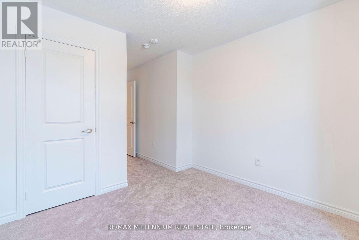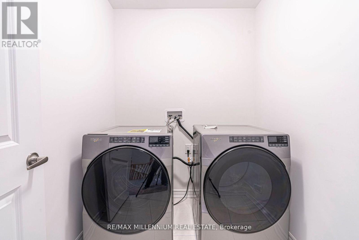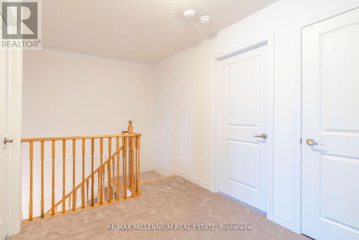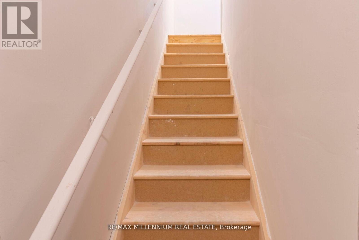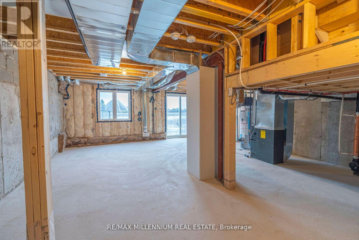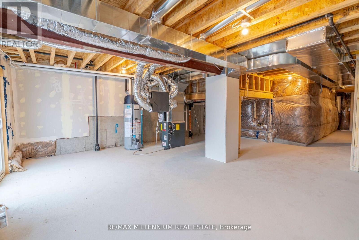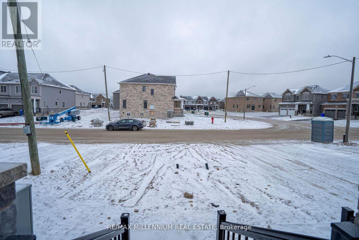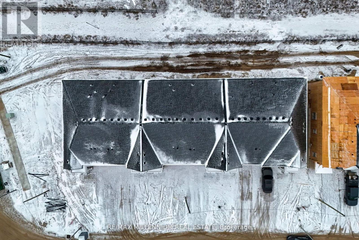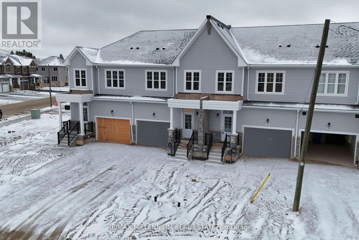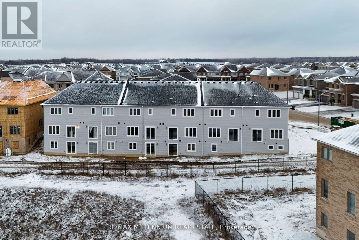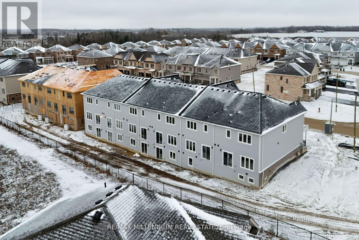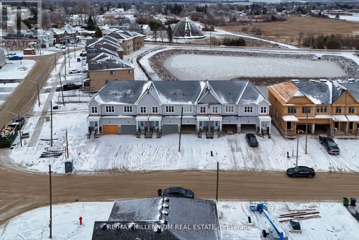3 Bedroom
3 Bathroom
Fireplace
Central Air Conditioning
Forced Air
$589,999
Welcome To 31 Middleton St, Dundalk. Brand New Town Home In Grey County. Open Concept Living AndKitchen, 9 Feet Ceiling On Main Floor, Huge Kitchen With Stainless Steel Appliances. Double DoorCloset On Main Entrance, Entrance Through Garage As Well. 2nd Floor Features 3 Well AppointedBedrooms Incl A Private Suite With Large Walk In Closet & 3Pc Ensuite. Convenient 2nd Floor LaundryRoom. The Unfinished Basement Waiting For Your Idea To Finish It WITH A WALK-OUT BASEMENT. **** EXTRAS **** All Elfs, Stainless Steel Fridge, Stove & Dishwasher. Washer And Dryer. Hot Water Tank Rental. (id:4014)
Property Details
|
MLS® Number
|
X8114784 |
|
Property Type
|
Single Family |
|
Community Name
|
Dundalk |
|
Amenities Near By
|
Place Of Worship, Schools |
|
Community Features
|
Community Centre, School Bus |
|
Features
|
Conservation/green Belt |
|
Parking Space Total
|
3 |
Building
|
Bathroom Total
|
3 |
|
Bedrooms Above Ground
|
3 |
|
Bedrooms Total
|
3 |
|
Basement Development
|
Unfinished |
|
Basement Features
|
Walk-up |
|
Basement Type
|
N/a (unfinished) |
|
Construction Style Attachment
|
Attached |
|
Cooling Type
|
Central Air Conditioning |
|
Exterior Finish
|
Vinyl Siding |
|
Fireplace Present
|
Yes |
|
Heating Fuel
|
Natural Gas |
|
Heating Type
|
Forced Air |
|
Stories Total
|
2 |
|
Type
|
Row / Townhouse |
|
Utility Water
|
Municipal Water |
Parking
Land
|
Acreage
|
No |
|
Land Amenities
|
Place Of Worship, Schools |
|
Sewer
|
Sanitary Sewer |
|
Size Irregular
|
21.26 X 98.12 Ft |
|
Size Total Text
|
21.26 X 98.12 Ft |
Rooms
| Level |
Type |
Length |
Width |
Dimensions |
|
Second Level |
Primary Bedroom |
|
|
Measurements not available |
|
Second Level |
Bedroom 2 |
|
|
Measurements not available |
|
Second Level |
Bedroom 3 |
|
|
Measurements not available |
|
Second Level |
Laundry Room |
|
|
Measurements not available |
|
Main Level |
Living Room |
|
|
Measurements not available |
|
Main Level |
Kitchen |
|
|
Measurements not available |
Utilities
|
Sewer
|
Installed |
|
Cable
|
Available |
https://www.realtor.ca/real-estate/26583749/31-middleton-street-southgate-dundalk

