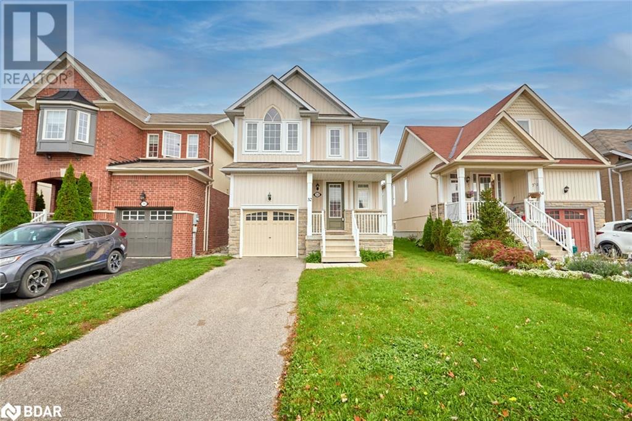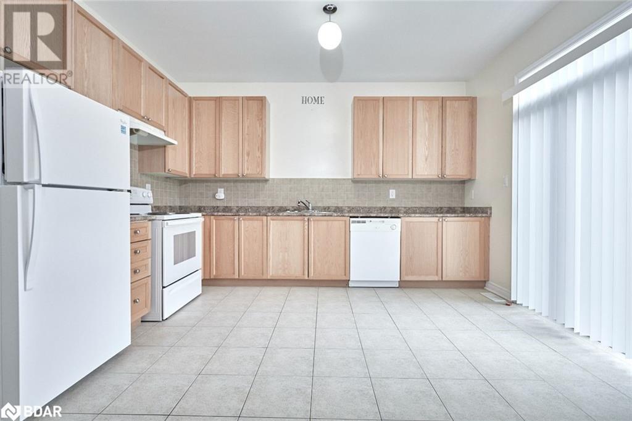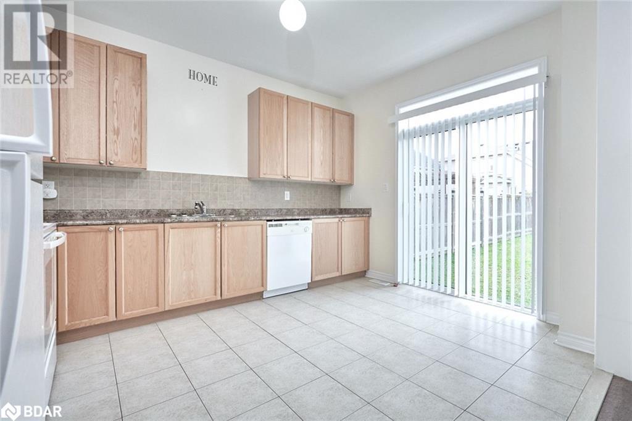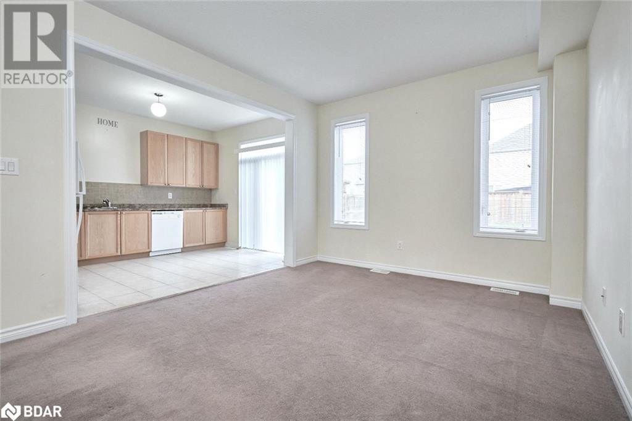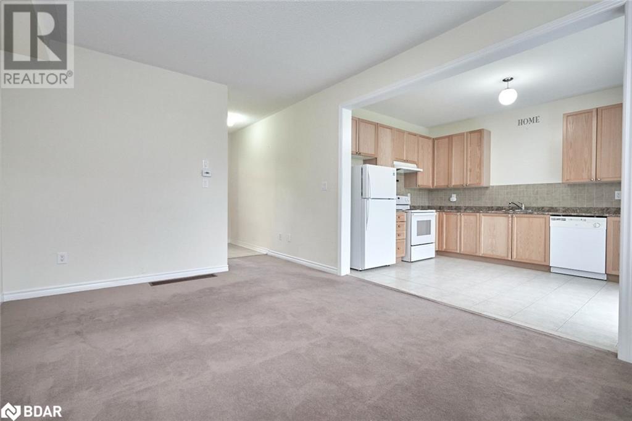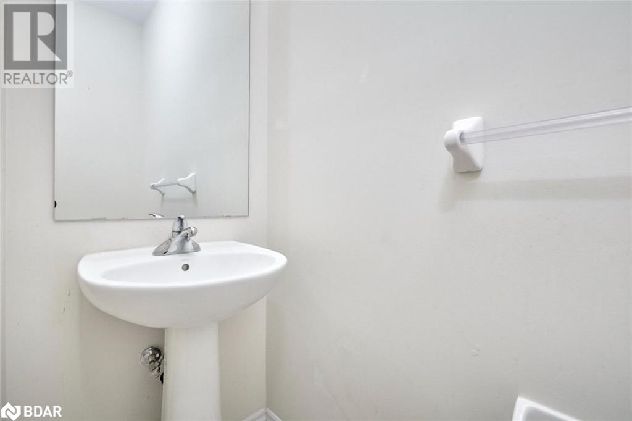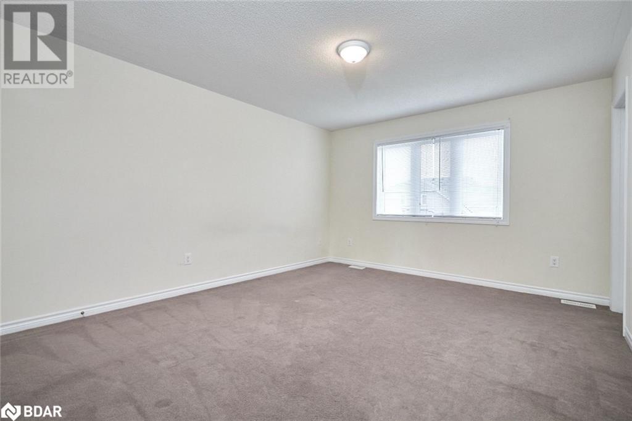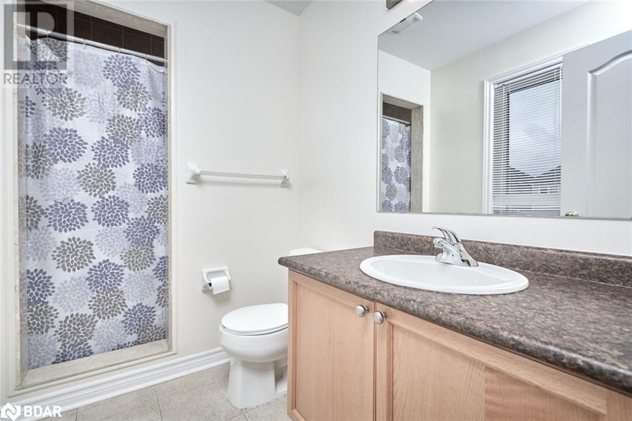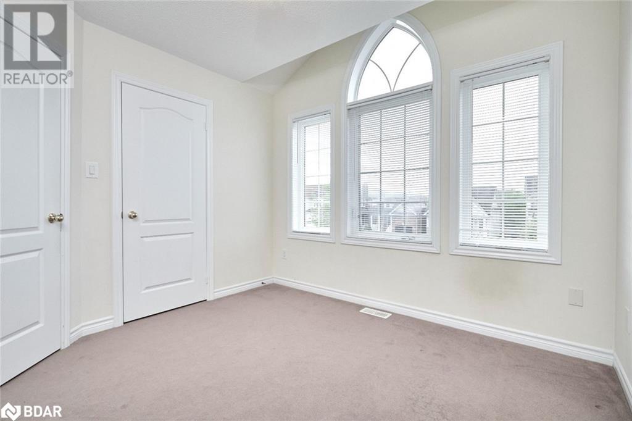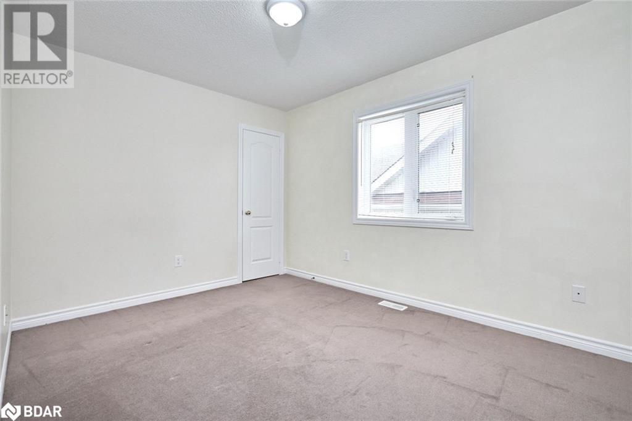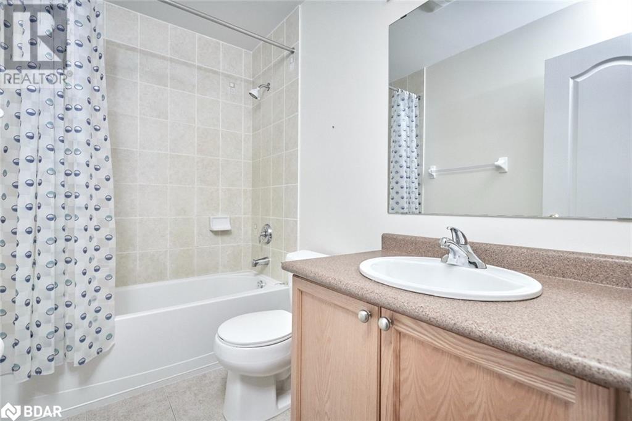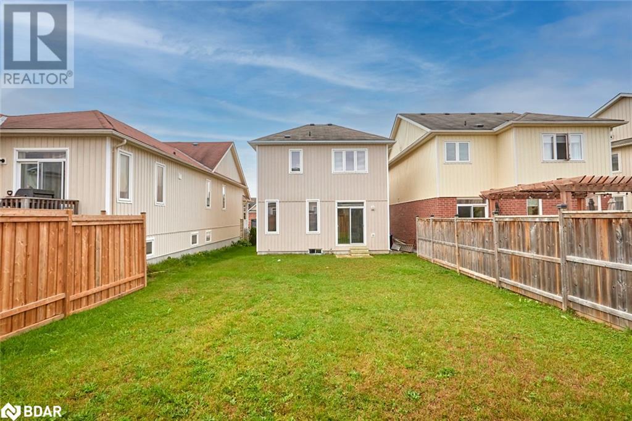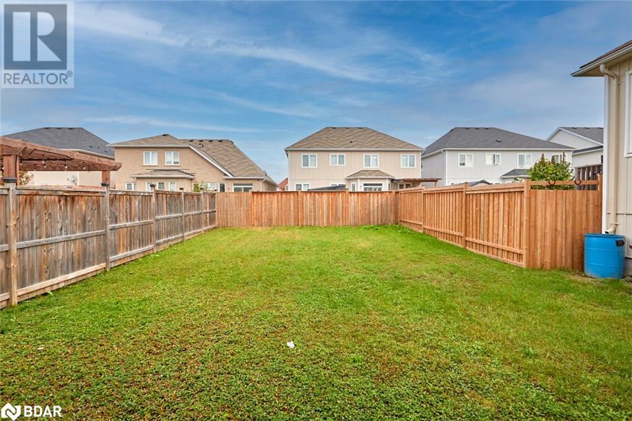3 Bedroom
3 Bathroom
1315 sqft
2 Level
Central Air Conditioning
Forced Air
$2,700 Monthly
CHARMING TWO-STOREY HOME FOR LEASE IN A CONVENIENT & FAMILY-ORIENTED NEIGHBOURHOOD! Lease this bright and inviting 2-storey home in a central Angus neighbourhood, just minutes from schools, parks, everyday amenities and commuter routes. Set in a quiet, family-friendly area, this home welcomes you with a charming covered front porch, an attached single-car garage and driveway parking for two vehicles. Enjoy a spacious, partially fenced backyard perfect for outdoor entertaining, play or unwinding in your own private space. Inside, the open-concept main floor is filled with natural light and features a functional kitchen with a walk-out to the yard, a large living room ideal for family time, and a front foyer with a high ceiling and double mirrored closet. Upstairs offers three well-sized bedrooms, including a bright primary retreat with a private 3-piece ensuite, plus plenty of storage throughout the home. This is a fantastic lease opportunity in a great location - don’t miss it! (id:4014)
Property Details
|
MLS® Number
|
40711290 |
|
Property Type
|
Single Family |
|
Amenities Near By
|
Golf Nearby, Park, Place Of Worship, Schools |
|
Community Features
|
Quiet Area |
|
Equipment Type
|
Water Heater |
|
Features
|
Southern Exposure, Conservation/green Belt, Paved Driveway |
|
Parking Space Total
|
3 |
|
Rental Equipment Type
|
Water Heater |
|
Structure
|
Porch |
Building
|
Bathroom Total
|
3 |
|
Bedrooms Above Ground
|
3 |
|
Bedrooms Total
|
3 |
|
Appliances
|
Dishwasher, Dryer, Refrigerator, Stove, Water Meter, Washer |
|
Architectural Style
|
2 Level |
|
Basement Development
|
Unfinished |
|
Basement Type
|
Full (unfinished) |
|
Constructed Date
|
2008 |
|
Construction Style Attachment
|
Detached |
|
Cooling Type
|
Central Air Conditioning |
|
Exterior Finish
|
Aluminum Siding, Stone |
|
Foundation Type
|
Poured Concrete |
|
Half Bath Total
|
1 |
|
Heating Fuel
|
Natural Gas |
|
Heating Type
|
Forced Air |
|
Stories Total
|
2 |
|
Size Interior
|
1315 Sqft |
|
Type
|
House |
|
Utility Water
|
Municipal Water |
Parking
Land
|
Access Type
|
Road Access |
|
Acreage
|
No |
|
Fence Type
|
Partially Fenced |
|
Land Amenities
|
Golf Nearby, Park, Place Of Worship, Schools |
|
Sewer
|
Municipal Sewage System |
|
Size Depth
|
115 Ft |
|
Size Frontage
|
31 Ft |
|
Size Total Text
|
Under 1/2 Acre |
|
Zoning Description
|
R2-5 |
Rooms
| Level |
Type |
Length |
Width |
Dimensions |
|
Second Level |
4pc Bathroom |
|
|
Measurements not available |
|
Second Level |
Full Bathroom |
|
|
Measurements not available |
|
Second Level |
Bedroom |
|
|
12'5'' x 9'4'' |
|
Second Level |
Bedroom |
|
|
10'0'' x 10'3'' |
|
Second Level |
Primary Bedroom |
|
|
14'4'' x 12'3'' |
|
Main Level |
2pc Bathroom |
|
|
Measurements not available |
|
Main Level |
Living Room |
|
|
15'0'' x 11'8'' |
|
Main Level |
Kitchen |
|
|
10'8'' x 13'10'' |
https://www.realtor.ca/real-estate/28099946/32-legion-way-angus

