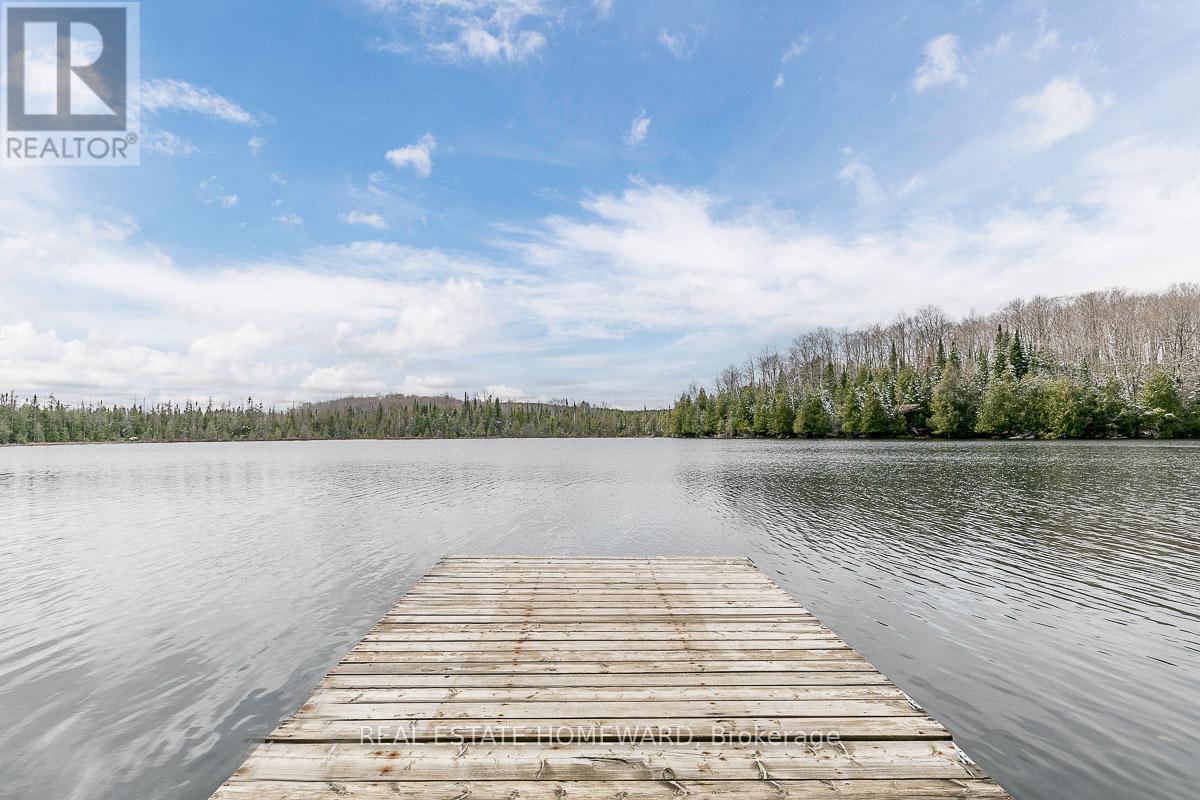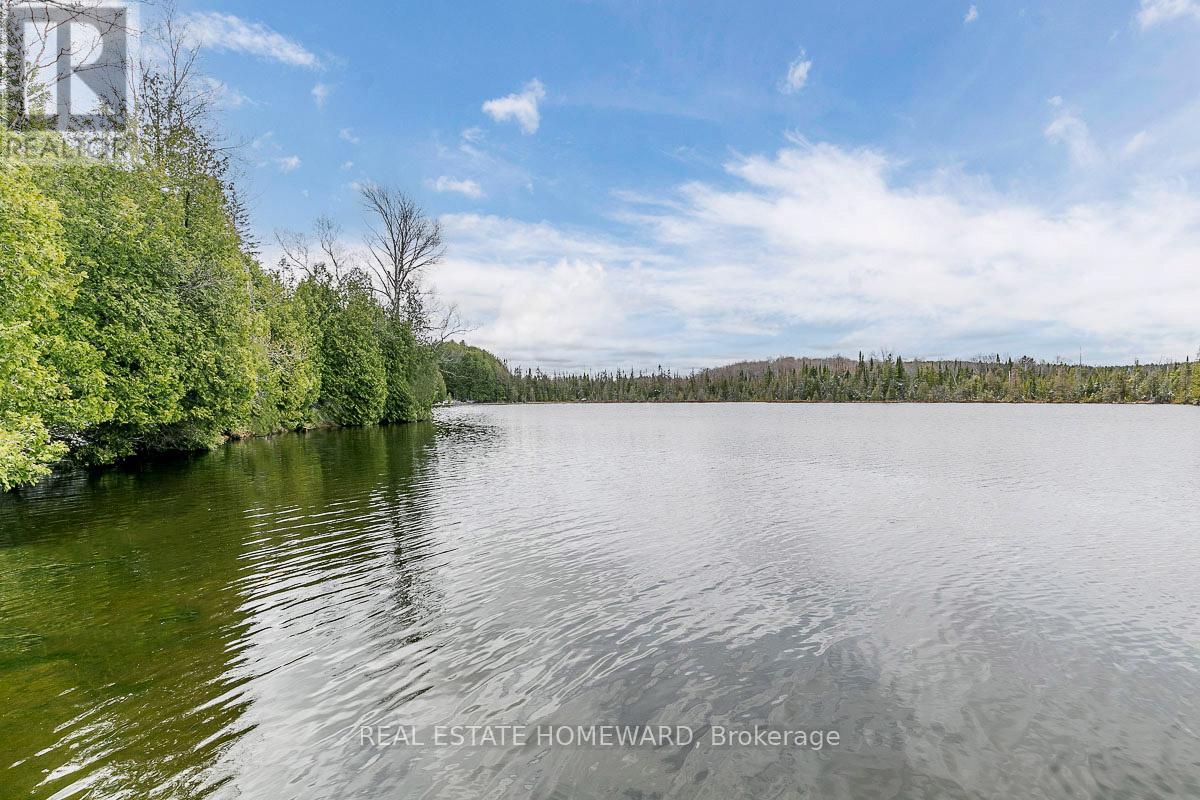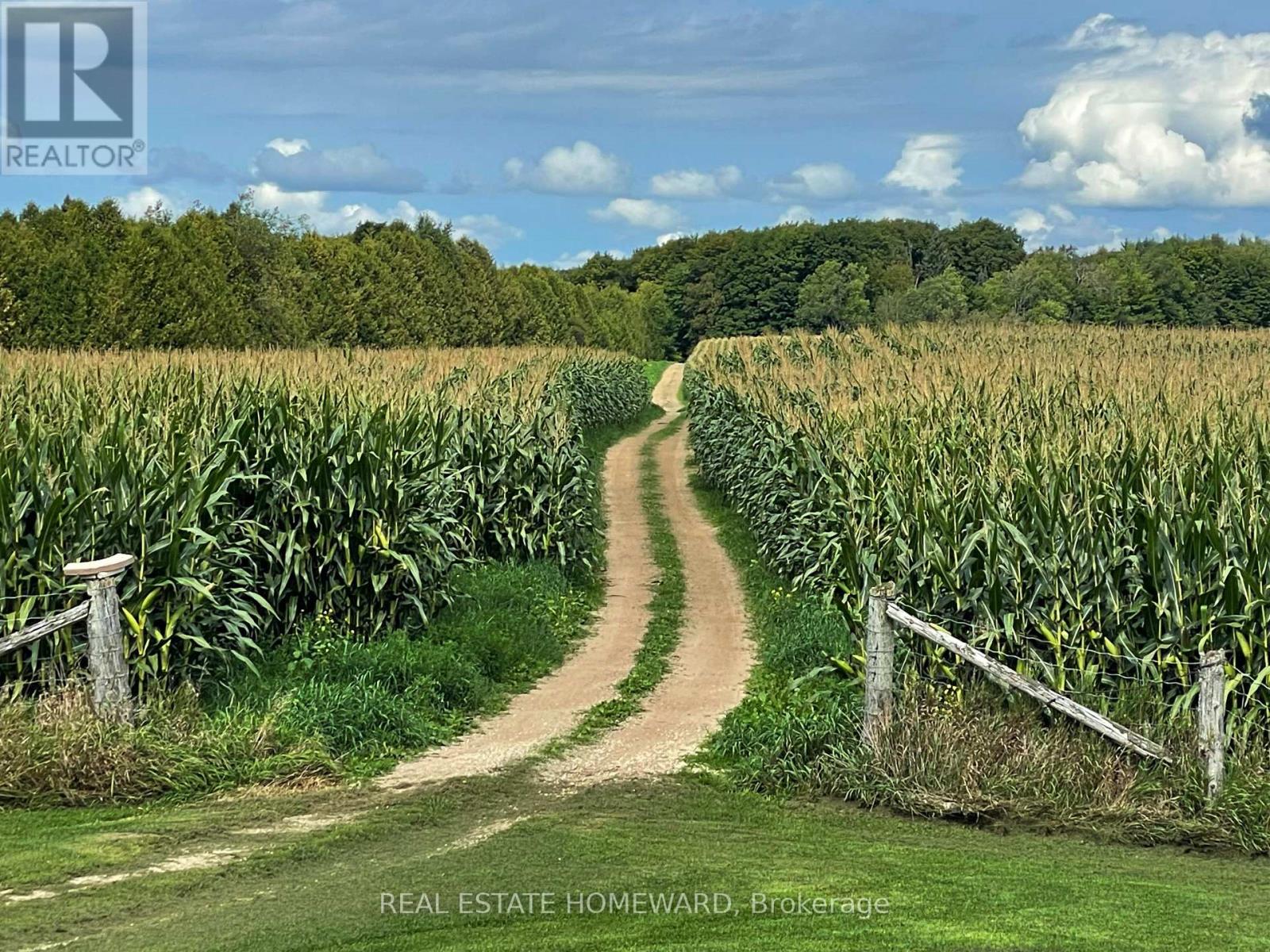4 Bedroom
2 Bathroom
Forced Air
Acreage
$2,650,000
Welcome to Highland Woods Farm, a unique 65-acre property nestled in the heart of the beautiful Grey Highlands. Enjoy private woods and your own secluded lake with 700ft of water frontage. The centerpiece of the property is the 4Bed/3Bath modern farmhouse that has been impeccably maintained since being renovated in 2022 (see attached). Other features include an outdoor shower and hot tub, an all-season cedar sauna, and a large Ontario bank barn for recreational/farm equipment storage or for many other creative possibilities such as an art/yoga studio. The nearby town of Flesherton is a local hub for arts, culture, food and drink. Located two hours from Toronto and about 30 minutes from Collingwood and Creemore. You have never walked a property like this before - it is an opportunity not to be missed. Highland Woods Farm is the perfect home or retreat where you can truly escape and unwind. **** EXTRAS **** Custom trails for snow shoeing, deck w outdoor seating by the lake w/room for bunkies and brand new wrap around deck, new outdoor shower/ hot tub and all-season cedar sauna to name a few. See attached for renovation details. (id:4014)
Property Details
|
MLS® Number
|
X8278236 |
|
Property Type
|
Single Family |
|
Community Name
|
Rural Grey Highlands |
|
Features
|
Country Residential |
|
Parking Space Total
|
12 |
|
Structure
|
Barn, Drive Shed, Dock |
|
View Type
|
Direct Water View |
Building
|
Bathroom Total
|
2 |
|
Bedrooms Above Ground
|
4 |
|
Bedrooms Total
|
4 |
|
Appliances
|
Dishwasher, Refrigerator, Stove |
|
Basement Development
|
Unfinished |
|
Basement Type
|
N/a (unfinished) |
|
Exterior Finish
|
Brick, Aluminum Siding |
|
Foundation Type
|
Brick |
|
Heating Fuel
|
Propane |
|
Heating Type
|
Forced Air |
|
Stories Total
|
2 |
|
Type
|
House |
Parking
Land
|
Access Type
|
Year-round Access, Private Docking |
|
Acreage
|
Yes |
|
Sewer
|
Septic System |
|
Size Frontage
|
2188 M |
|
Size Irregular
|
2188.9 X 2554.4 Acre ; 65 Acres |
|
Size Total Text
|
2188.9 X 2554.4 Acre ; 65 Acres|50 - 100 Acres |
Rooms
| Level |
Type |
Length |
Width |
Dimensions |
|
Second Level |
Bedroom |
2.95 m |
2.71 m |
2.95 m x 2.71 m |
|
Second Level |
Bedroom |
3.56 m |
2.89 m |
3.56 m x 2.89 m |
|
Second Level |
Bedroom |
2.8 m |
2.71 m |
2.8 m x 2.71 m |
|
Main Level |
Family Room |
4.17 m |
4.17 m |
4.17 m x 4.17 m |
|
Main Level |
Kitchen |
4.29 m |
3.35 m |
4.29 m x 3.35 m |
|
Main Level |
Dining Room |
3.62 m |
3.68 m |
3.62 m x 3.68 m |
|
Main Level |
Bedroom |
3.87 m |
2.95 m |
3.87 m x 2.95 m |
|
Main Level |
Sunroom |
8.04 m |
2.07 m |
8.04 m x 2.07 m |
|
Main Level |
Laundry Room |
3.1 m |
1.61 m |
3.1 m x 1.61 m |
|
Main Level |
Living Room |
5.79 m |
3.59 m |
5.79 m x 3.59 m |
|
Main Level |
Mud Room |
3.048 m |
1.61 m |
3.048 m x 1.61 m |
https://www.realtor.ca/real-estate/26812469/325719-durham-road-b-s-grey-highlands-rural-grey-highlands

























