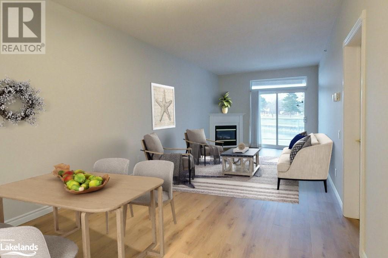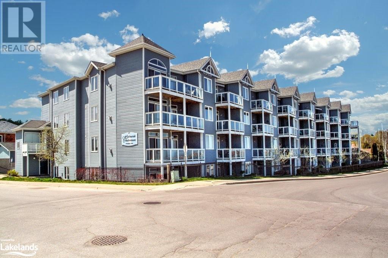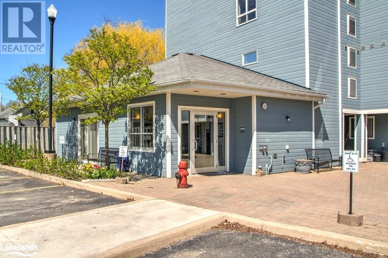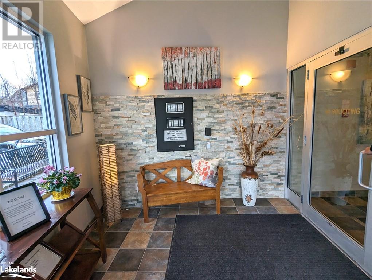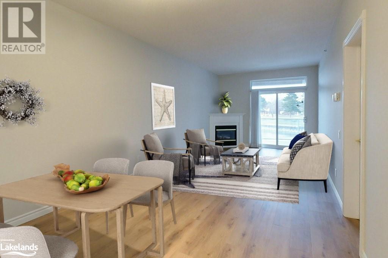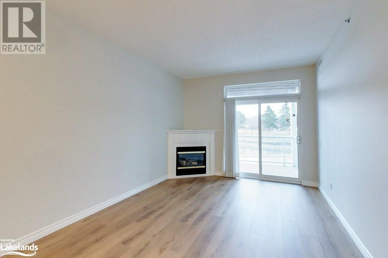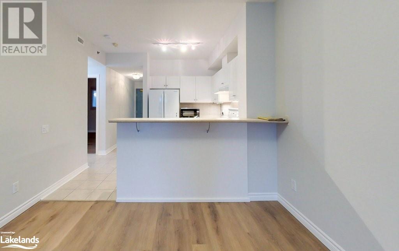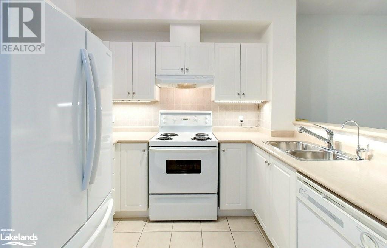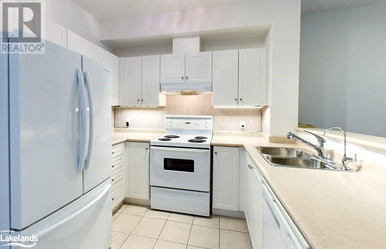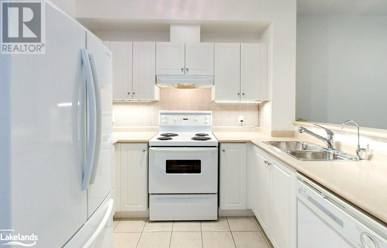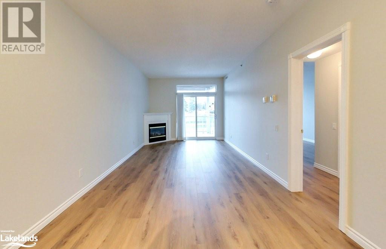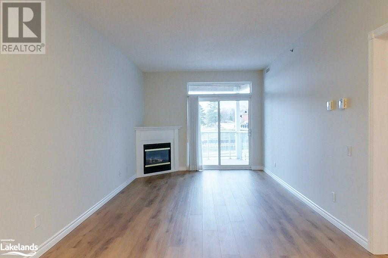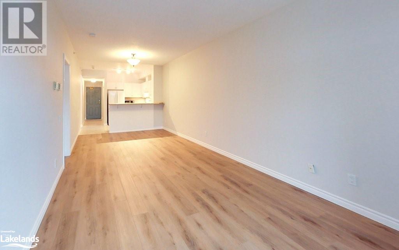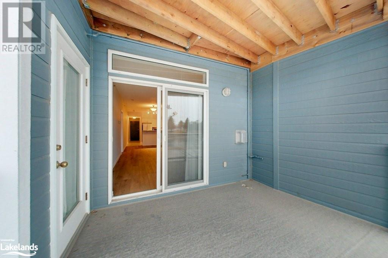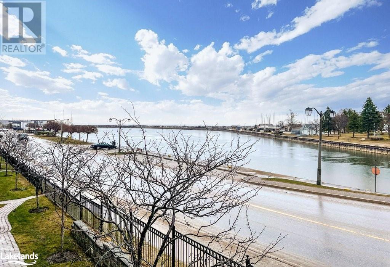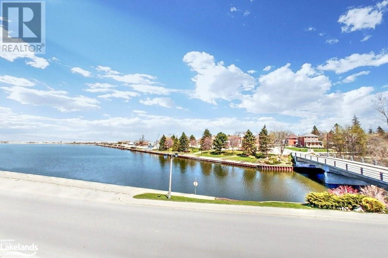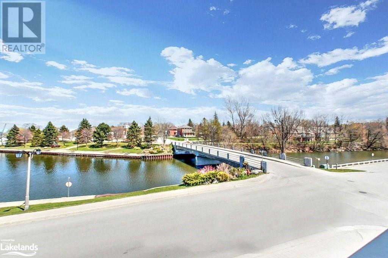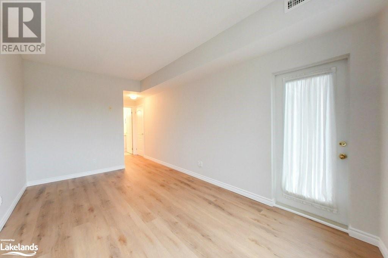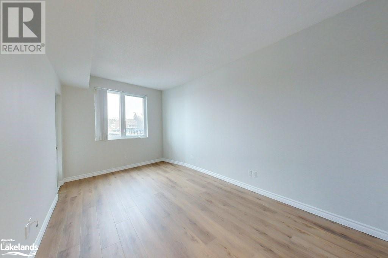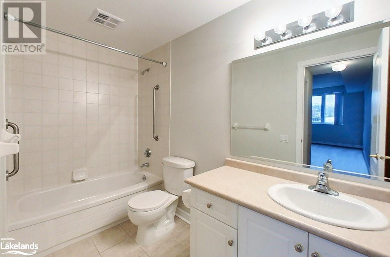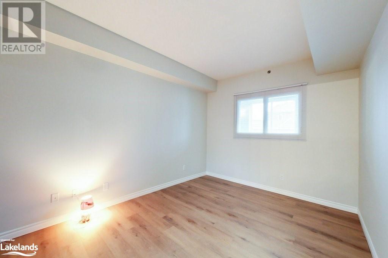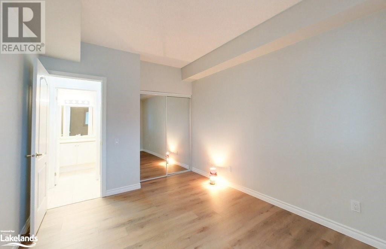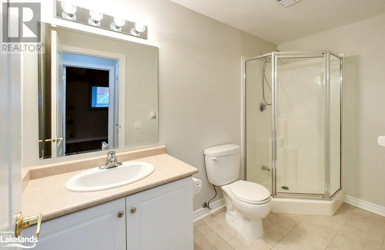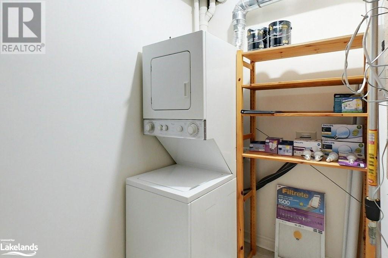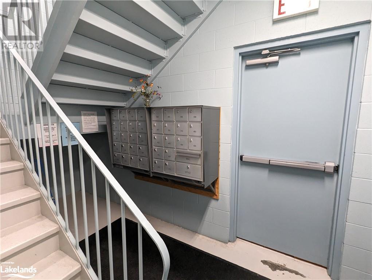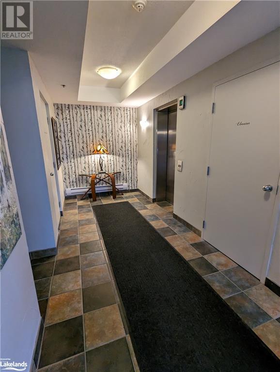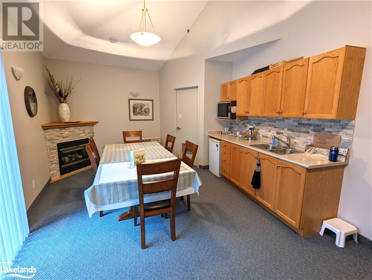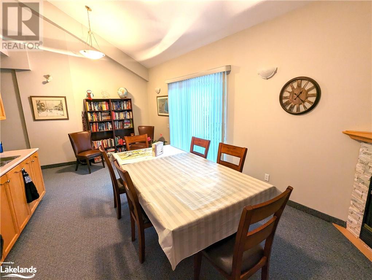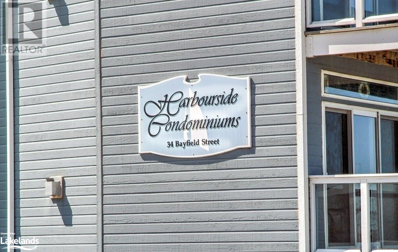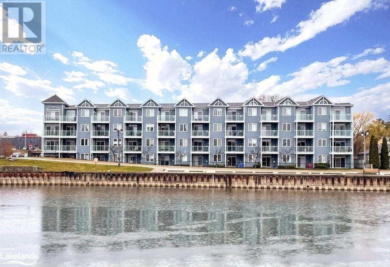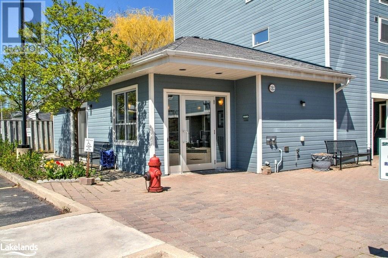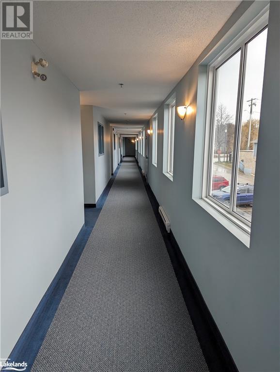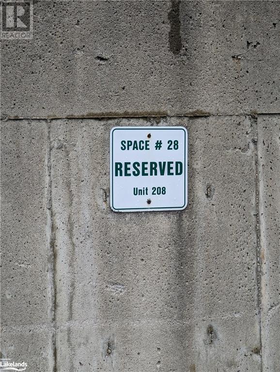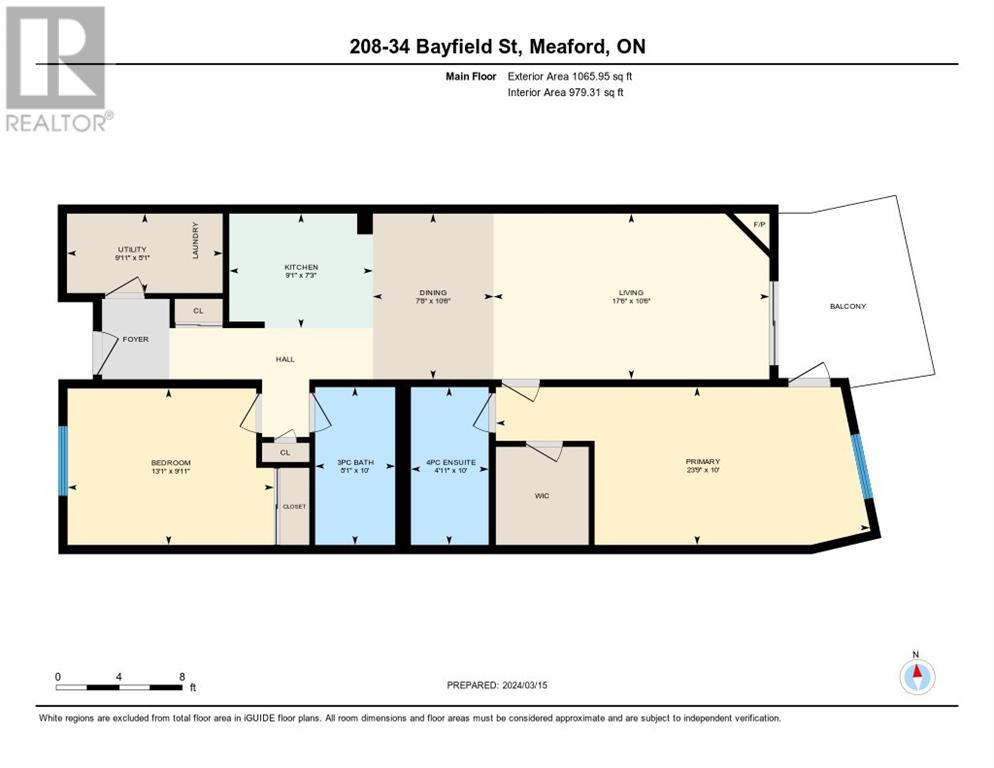34 Bayfield Street Unit# 208 Meaford, Ontario N4L 1Y2
$599,000Maintenance, Insurance, Landscaping, Property Management
$522.88 Monthly
Maintenance, Insurance, Landscaping, Property Management
$522.88 MonthlyBright and open plan condo with direct water views of the bay. This lovely two bedroom, two bathroom condo features brand new flooring and has been tastefully painted throughout. The corner gas fireplace and walk out the covered balcony create an inviting living space, indoors and out. A well thought out primary bedroom offers a large walk in closet, ensuite and balcony access. Living at 34 Bayfield allows you the luxury of waterfront living within walking distance to all the shops, restaurants, marina, Meaford Hall and the Georgian Trail. Enjoy morning coffee and evening sunsets from your private covered balcony. The in suite laundry/ utility room is not only convenient but allows for extra storage. Additional features include a designated parking space near the front lobby entrance, mail delivery inside the building, private storage locker, small library/social room, all in a quiet, well maintained building. If you are looking for a maintenance free lifestyle in the heart of a thriving small town on the water, you have found it! This unit is very affordable with gas and hydro averaging about $156 per month plus $523 for your condo fees. (id:4014)
Property Details
| MLS® Number | 40553890 |
| Property Type | Single Family |
| Amenities Near By | Hospital, Marina, Place Of Worship, Shopping |
| Features | Balcony |
| Parking Space Total | 1 |
| Storage Type | Locker |
Building
| Bathroom Total | 2 |
| Bedrooms Above Ground | 2 |
| Bedrooms Total | 2 |
| Appliances | Dishwasher, Dryer, Microwave, Refrigerator, Stove, Washer |
| Basement Type | None |
| Constructed Date | 2002 |
| Construction Style Attachment | Attached |
| Cooling Type | Central Air Conditioning |
| Exterior Finish | Vinyl Siding |
| Fireplace Present | Yes |
| Fireplace Total | 1 |
| Heating Fuel | Natural Gas |
| Heating Type | Forced Air |
| Stories Total | 1 |
| Size Interior | 1065 |
| Type | Apartment |
| Utility Water | Municipal Water |
Land
| Acreage | No |
| Land Amenities | Hospital, Marina, Place Of Worship, Shopping |
| Sewer | Municipal Sewage System |
| Zoning Description | Rm-170 |
Rooms
| Level | Type | Length | Width | Dimensions |
|---|---|---|---|---|
| Main Level | Laundry Room | 9'11'' x 5'1'' | ||
| Main Level | Kitchen | 9'1'' x 7'3'' | ||
| Main Level | Living Room/dining Room | 10'6'' x 25'2'' | ||
| Main Level | Primary Bedroom | 23'9'' x 10'0'' | ||
| Main Level | Bedroom | 9'11'' x 13'1'' | ||
| Main Level | Full Bathroom | Measurements not available | ||
| Main Level | 3pc Bathroom | Measurements not available |
Utilities
| Cable | Available |
| Electricity | Available |
| Natural Gas | Available |
https://www.realtor.ca/real-estate/26628749/34-bayfield-street-unit-208-meaford

