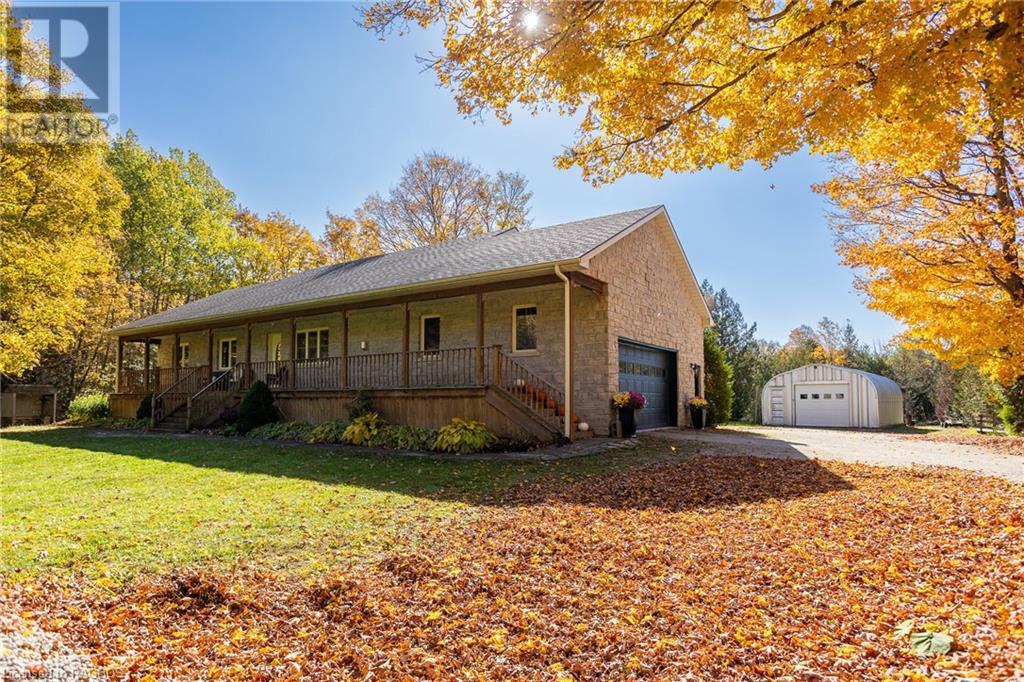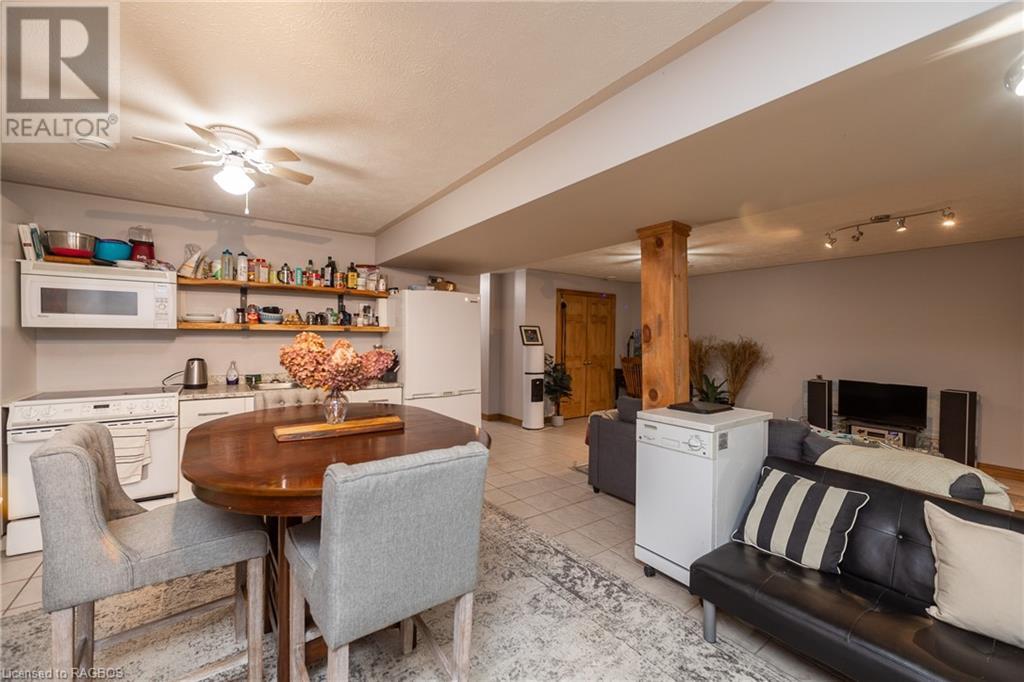5 Bedroom
3 Bathroom
2500 sqft
Bungalow
Central Air Conditioning
Forced Air
Acreage
$995,000
Welcome to the country! 5-Bedroom, 3-Bathroom Stone Bungalow in Georgian Bluffs – Steps from Francis Lake. Escape to this serene, natural stone bungalow tucked away on 5 private acres. Enjoy the perfect balance of seclusion and convenience, with the lake only steps away and a 10 minute drive into Owen Sound. The home boasts a low-maintenance, natural stone exterior complemented by expansive covered porches both front and back, ideal for relaxing and entertaining. An attached 2-car garage adds convenience, while a detached Quonset hut with concrete floor and hydro offers ample space for storing recreational vehicles or equipment. Inside, the main floor features a spacious, open-concept layout with 3 well-sized bedrooms and 2 full bathrooms. Solid wood doors, trim, and flooring throughout add warmth and character to the home. The fully finished basement is perfect for multi-generational living or generating extra income, with a separate entrance through the garage. It includes 2 additional bedrooms, a 3-piece bathroom, and a fully equipped kitchen, making it an ideal in-law suite or secondary apartment. This property offers the ultimate retreat with proximity to both nature and the water – a rare opportunity in Georgian Bluffs. (id:4014)
Property Details
|
MLS® Number
|
40670536 |
|
Property Type
|
Single Family |
|
Equipment Type
|
Propane Tank |
|
Features
|
Country Residential |
|
Parking Space Total
|
14 |
|
Rental Equipment Type
|
Propane Tank |
Building
|
Bathroom Total
|
3 |
|
Bedrooms Above Ground
|
3 |
|
Bedrooms Below Ground
|
2 |
|
Bedrooms Total
|
5 |
|
Appliances
|
Dishwasher, Dryer, Refrigerator, Stove, Washer, Microwave Built-in, Hot Tub |
|
Architectural Style
|
Bungalow |
|
Basement Development
|
Finished |
|
Basement Type
|
Full (finished) |
|
Constructed Date
|
2008 |
|
Construction Style Attachment
|
Detached |
|
Cooling Type
|
Central Air Conditioning |
|
Exterior Finish
|
Stone |
|
Foundation Type
|
Poured Concrete |
|
Heating Fuel
|
Propane |
|
Heating Type
|
Forced Air |
|
Stories Total
|
1 |
|
Size Interior
|
2500 Sqft |
|
Type
|
House |
|
Utility Water
|
Drilled Well |
Parking
|
Attached Garage
|
|
|
Detached Garage
|
|
Land
|
Acreage
|
Yes |
|
Sewer
|
Septic System |
|
Size Depth
|
817 Ft |
|
Size Frontage
|
300 Ft |
|
Size Irregular
|
5.62 |
|
Size Total
|
5.62 Ac|5 - 9.99 Acres |
|
Size Total Text
|
5.62 Ac|5 - 9.99 Acres |
|
Zoning Description
|
Ru |
Rooms
| Level |
Type |
Length |
Width |
Dimensions |
|
Basement |
3pc Bathroom |
|
|
8'10'' x 6'9'' |
|
Basement |
Bedroom |
|
|
14'10'' x 12'10'' |
|
Basement |
Bedroom |
|
|
16'0'' x 12'3'' |
|
Basement |
Kitchen/dining Room |
|
|
17'8'' x 12'3'' |
|
Basement |
Recreation Room |
|
|
19'9'' x 12'6'' |
|
Main Level |
Laundry Room |
|
|
Measurements not available |
|
Main Level |
4pc Bathroom |
|
|
6'2'' x 4'10'' |
|
Main Level |
Bedroom |
|
|
9'7'' x 8'8'' |
|
Main Level |
Bedroom |
|
|
11'11'' x 9'0'' |
|
Main Level |
4pc Bathroom |
|
|
10'10'' x 8'1'' |
|
Main Level |
Primary Bedroom |
|
|
16'1'' x 11'11'' |
|
Main Level |
Kitchen |
|
|
12'7'' x 10'10'' |
|
Main Level |
Dining Room |
|
|
13'6'' x 11'11'' |
|
Main Level |
Living Room |
|
|
19'8'' x 13'2'' |
https://www.realtor.ca/real-estate/27649301/342468-14-concession-georgian-bluffs
















































