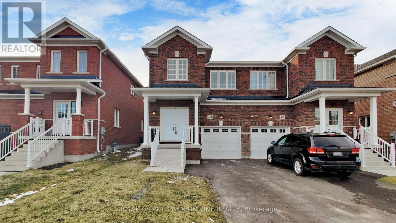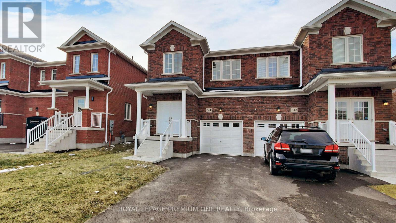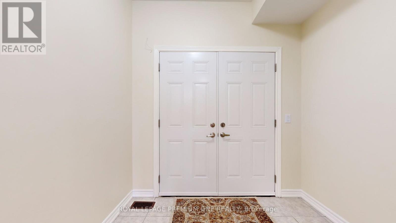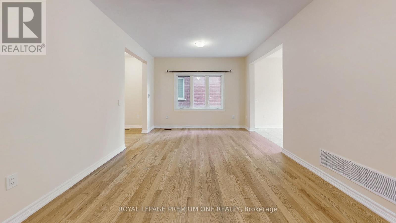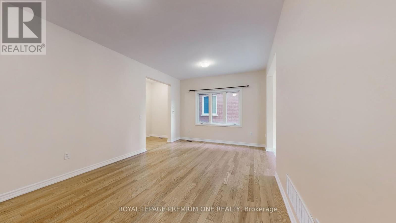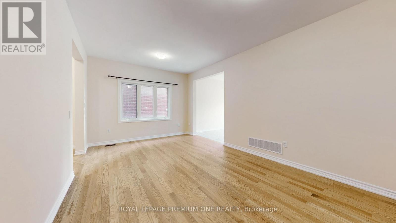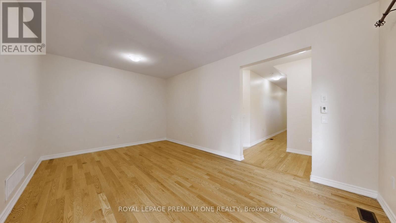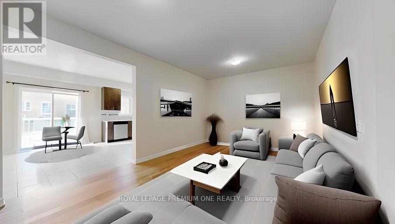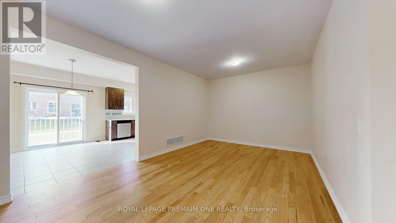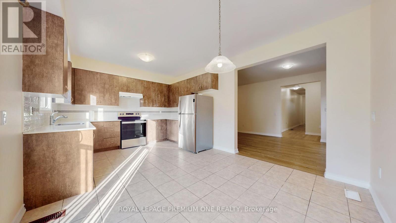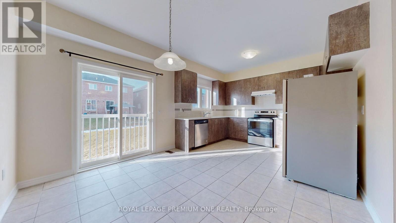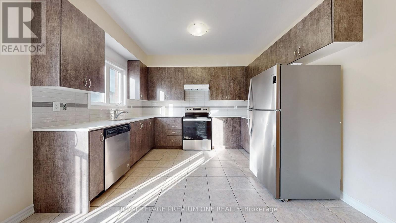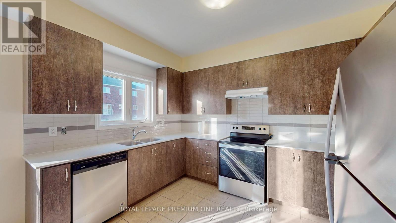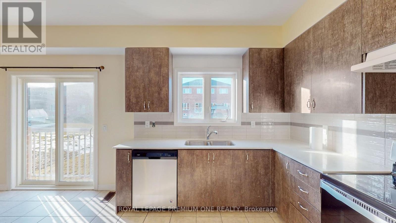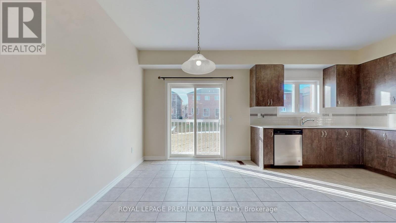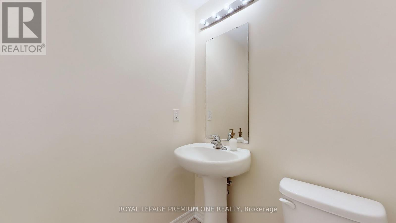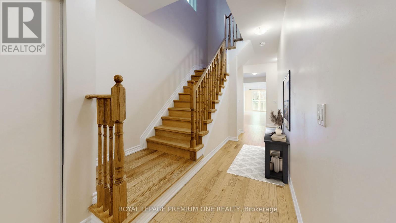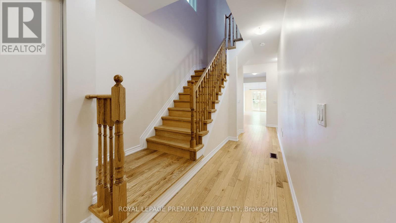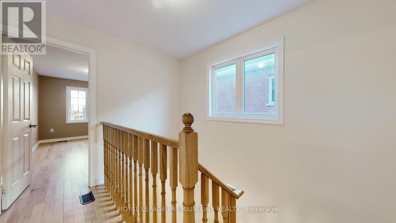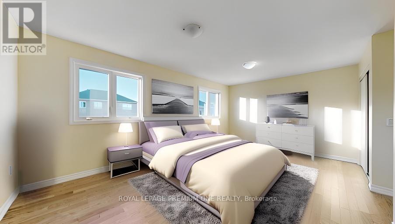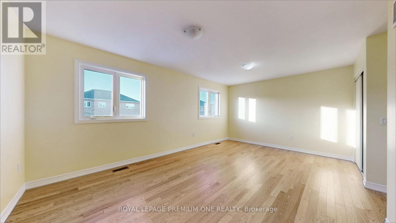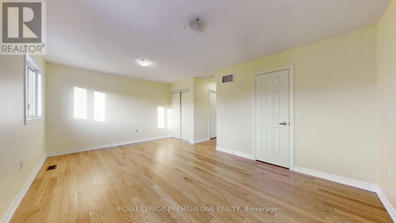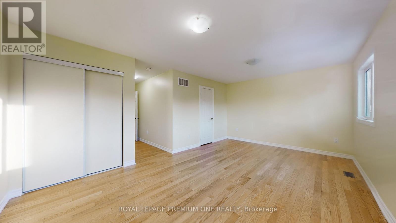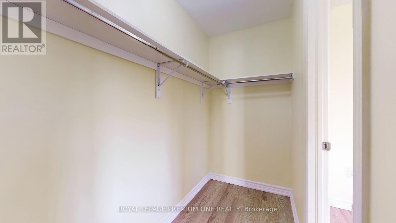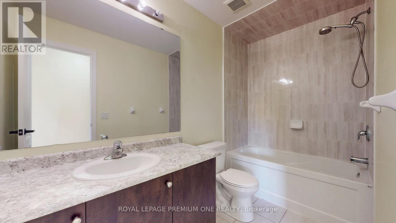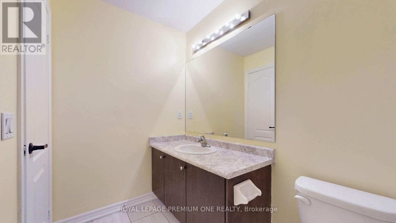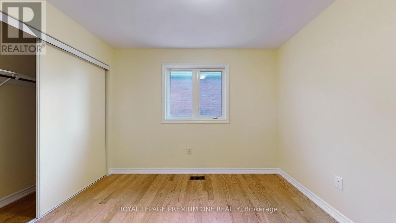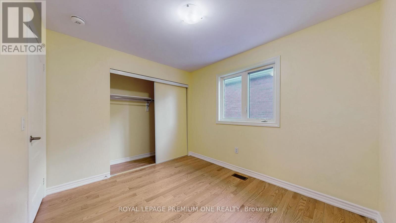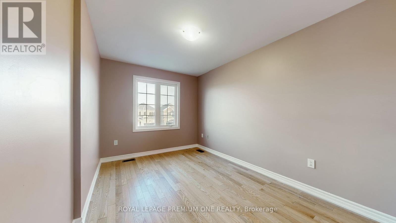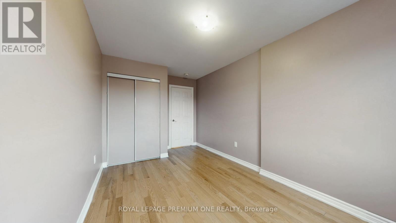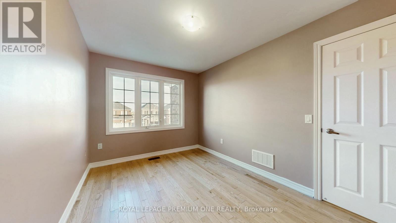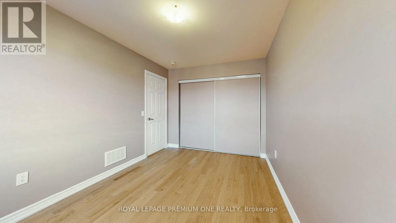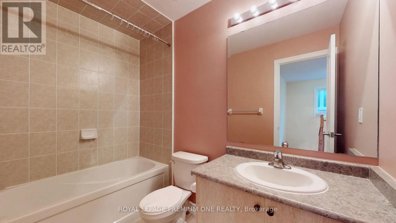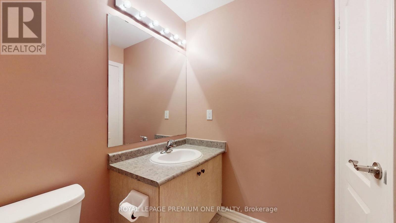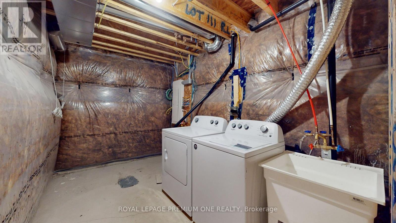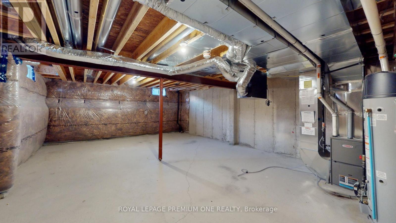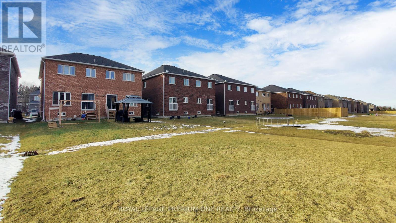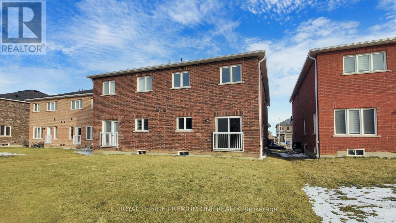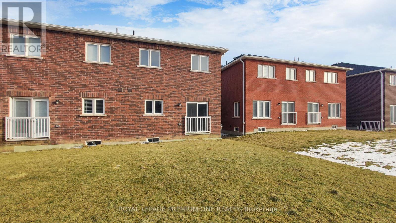4 Bedroom
3 Bathroom
Fireplace
Central Air Conditioning
Forced Air
$699,999
2 Year New 4 Bedroom Semi-Detached Home in a Master Planned Community Of 'Edgewood Greens' Granite Counters & Extended Cabinets. No carpet in the house All upgraded Hardwood Floors. Large Master Bedroom with Ensuite Bath & Walk-In Closet + Extra Closet. Total 4 Large Bedrooms, 2 Full Washrooms on the 2nd Floor. Entry-door from GARAGE. Central Vacuum R/I Fresh Air Exchanger Close to Tim Horton's, Grocery stores, Community Center, Gas station, LCBO, and school. (id:4014)
Property Details
|
MLS® Number
|
X8144504 |
|
Property Type
|
Single Family |
|
Community Name
|
Dundalk |
|
Amenities Near By
|
Beach, Place Of Worship, Schools |
|
Community Features
|
School Bus |
|
Parking Space Total
|
3 |
Building
|
Bathroom Total
|
3 |
|
Bedrooms Above Ground
|
4 |
|
Bedrooms Total
|
4 |
|
Appliances
|
Dryer, Refrigerator, Stove, Washer |
|
Basement Development
|
Unfinished |
|
Basement Type
|
N/a (unfinished) |
|
Construction Style Attachment
|
Semi-detached |
|
Cooling Type
|
Central Air Conditioning |
|
Exterior Finish
|
Brick, Brick Facing |
|
Fireplace Present
|
Yes |
|
Flooring Type
|
Hardwood |
|
Half Bath Total
|
1 |
|
Heating Fuel
|
Natural Gas |
|
Heating Type
|
Forced Air |
|
Stories Total
|
2 |
|
Type
|
House |
|
Utility Water
|
Municipal Water |
Parking
Land
|
Acreage
|
No |
|
Land Amenities
|
Beach, Place Of Worship, Schools |
|
Sewer
|
Sanitary Sewer |
|
Size Depth
|
128 Ft |
|
Size Frontage
|
24 Ft |
|
Size Irregular
|
24.6 X 128 Ft |
|
Size Total Text
|
24.6 X 128 Ft|under 1/2 Acre |
|
Zoning Description
|
R1 Semi-detached Residential |
Rooms
| Level |
Type |
Length |
Width |
Dimensions |
|
Second Level |
Primary Bedroom |
5.54 m |
3.65 m |
5.54 m x 3.65 m |
|
Second Level |
Bedroom 2 |
3.9 m |
2.4 m |
3.9 m x 2.4 m |
|
Second Level |
Bedroom 3 |
3.9 m |
2.74 m |
3.9 m x 2.74 m |
|
Second Level |
Bedroom 4 |
3.29 m |
2.8 m |
3.29 m x 2.8 m |
|
Main Level |
Great Room |
5.54 m |
3.59 m |
5.54 m x 3.59 m |
|
Main Level |
Eating Area |
3.65 m |
2.8 m |
3.65 m x 2.8 m |
|
Main Level |
Kitchen |
3.65 m |
2.74 m |
3.65 m x 2.74 m |
Utilities
|
Cable
|
Available |
|
Sewer
|
Installed |
https://www.realtor.ca/real-estate/26626450/344-ridley-crescent-southgate-dundalk

