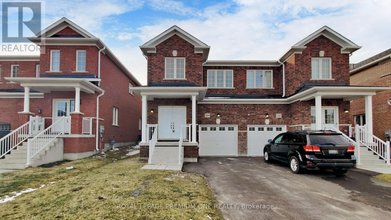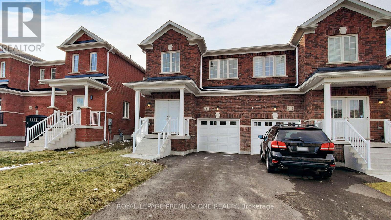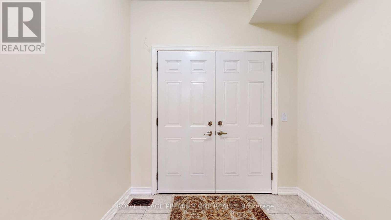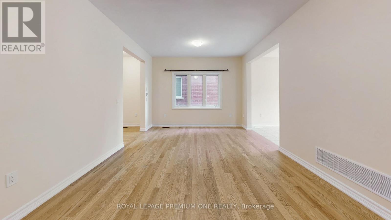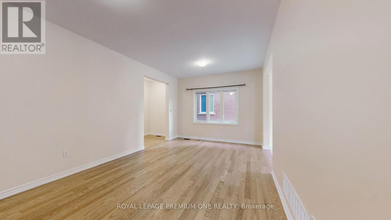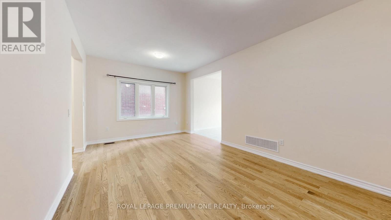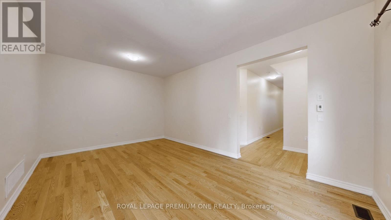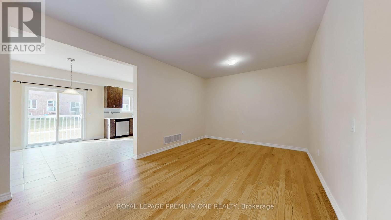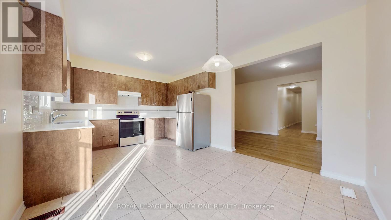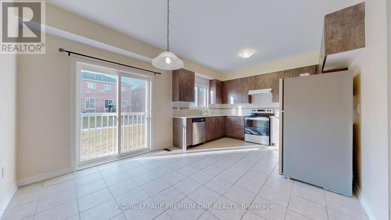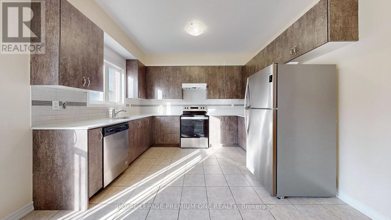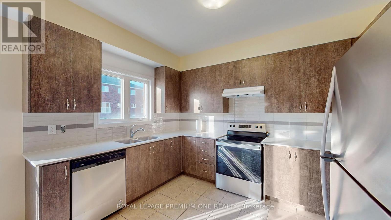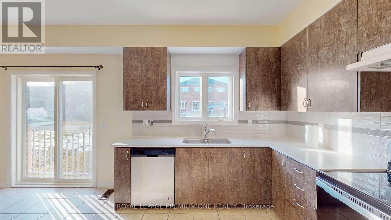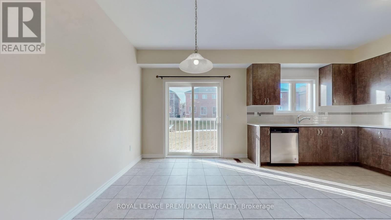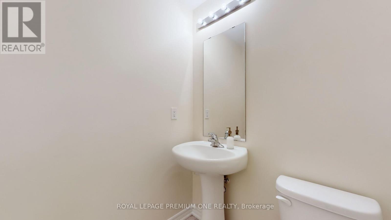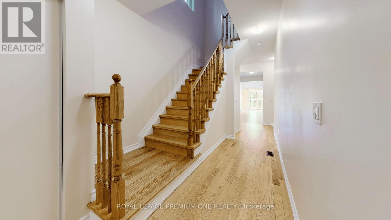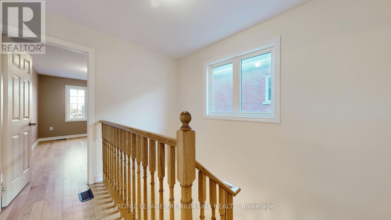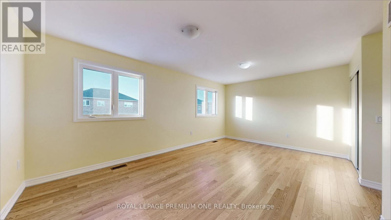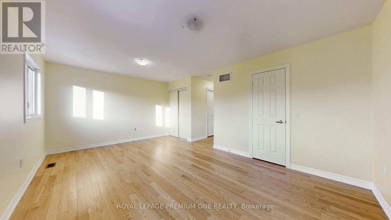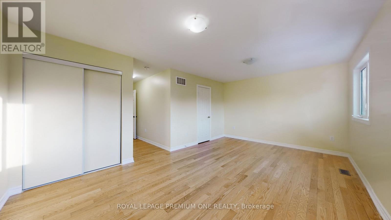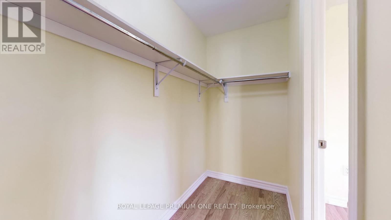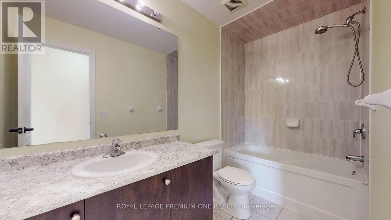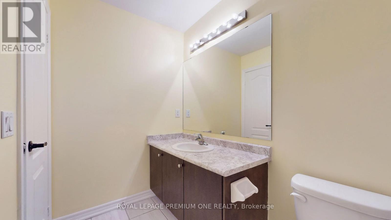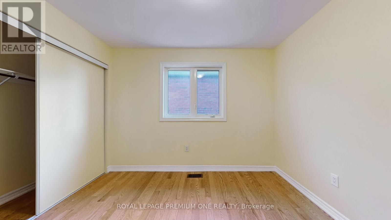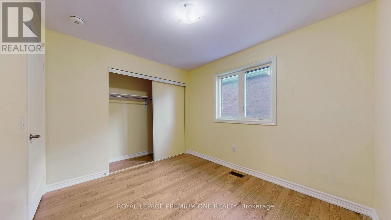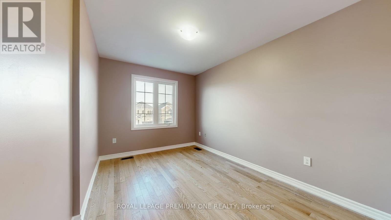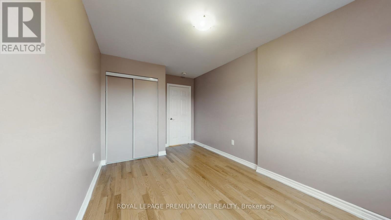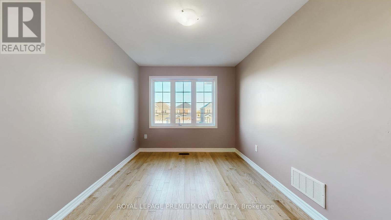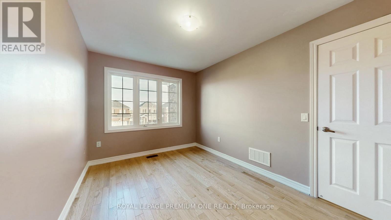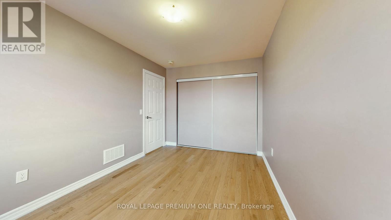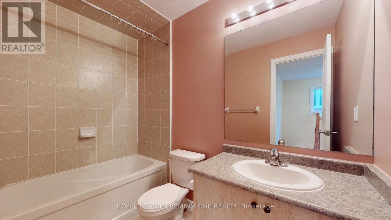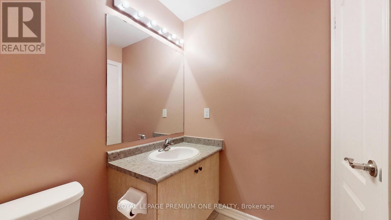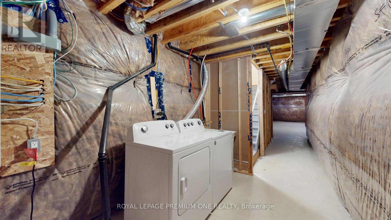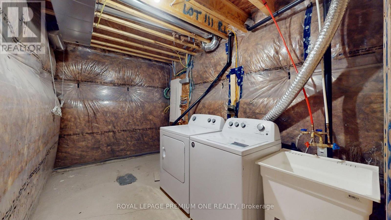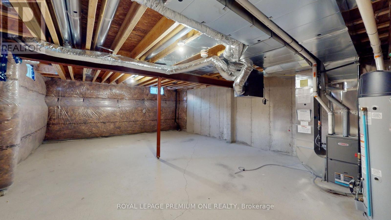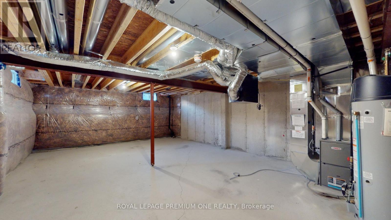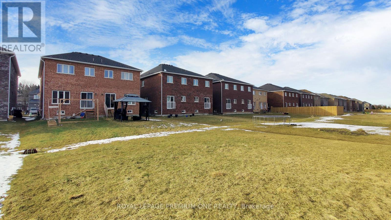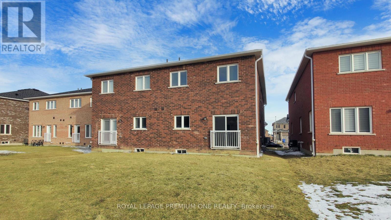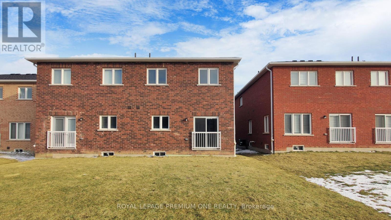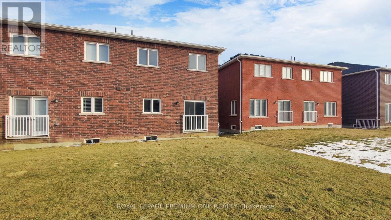4 Bedroom
3 Bathroom
Fireplace
Central Air Conditioning
Forced Air
$2,500 Monthly
2 Year New 4 Bedroom Semi-Detached Home in a Master Planned Community Of Southgate Dundalk, Granite Counters & Extended Cabinets. No carpet in the house All upgraded Hardwood Floors. Large Master Bedroom with Ensuite Bath & Walk-In Closet + Extra Closet. Total 4 Large Bedrooms, 2 Full Washrooms on the 2nd Floor. Entry-door from GARAGE. Central Vacuum R/I Fresh Air Exchanger Close to Tim Horton's, Grocery stores, Community Center, Gas station, LCBO, and school. Tenant is responsible for liability insurance and responsible to 100 % utilities. **** EXTRAS **** S/S Refrigerator, S/S stove, S/S dish washer, S/S hood, washer- dryer, Furnace and A/C. (id:4014)
Property Details
|
MLS® Number
|
X8262604 |
|
Property Type
|
Single Family |
|
Community Name
|
Dundalk |
|
Parking Space Total
|
3 |
Building
|
Bathroom Total
|
3 |
|
Bedrooms Above Ground
|
4 |
|
Bedrooms Total
|
4 |
|
Basement Development
|
Unfinished |
|
Basement Type
|
N/a (unfinished) |
|
Construction Style Attachment
|
Semi-detached |
|
Cooling Type
|
Central Air Conditioning |
|
Fireplace Present
|
Yes |
|
Heating Fuel
|
Natural Gas |
|
Heating Type
|
Forced Air |
|
Stories Total
|
3 |
|
Type
|
House |
Parking
Land
|
Acreage
|
No |
|
Size Irregular
|
24.6 X 128.05 Ft |
|
Size Total Text
|
24.6 X 128.05 Ft |
Rooms
| Level |
Type |
Length |
Width |
Dimensions |
|
Second Level |
Primary Bedroom |
|
|
Measurements not available |
|
Second Level |
Bedroom 2 |
|
|
Measurements not available |
|
Second Level |
Bedroom 3 |
|
|
Measurements not available |
|
Second Level |
Bedroom 4 |
|
|
Measurements not available |
|
Main Level |
Great Room |
|
|
Measurements not available |
|
Main Level |
Eating Area |
|
|
Measurements not available |
|
Main Level |
Kitchen |
|
|
Measurements not available |
Utilities
|
Sewer
|
Installed |
|
Natural Gas
|
Installed |
|
Electricity
|
Installed |
|
Cable
|
Installed |
https://www.realtor.ca/real-estate/26789468/344-ridley-cres-southgate-dundalk

