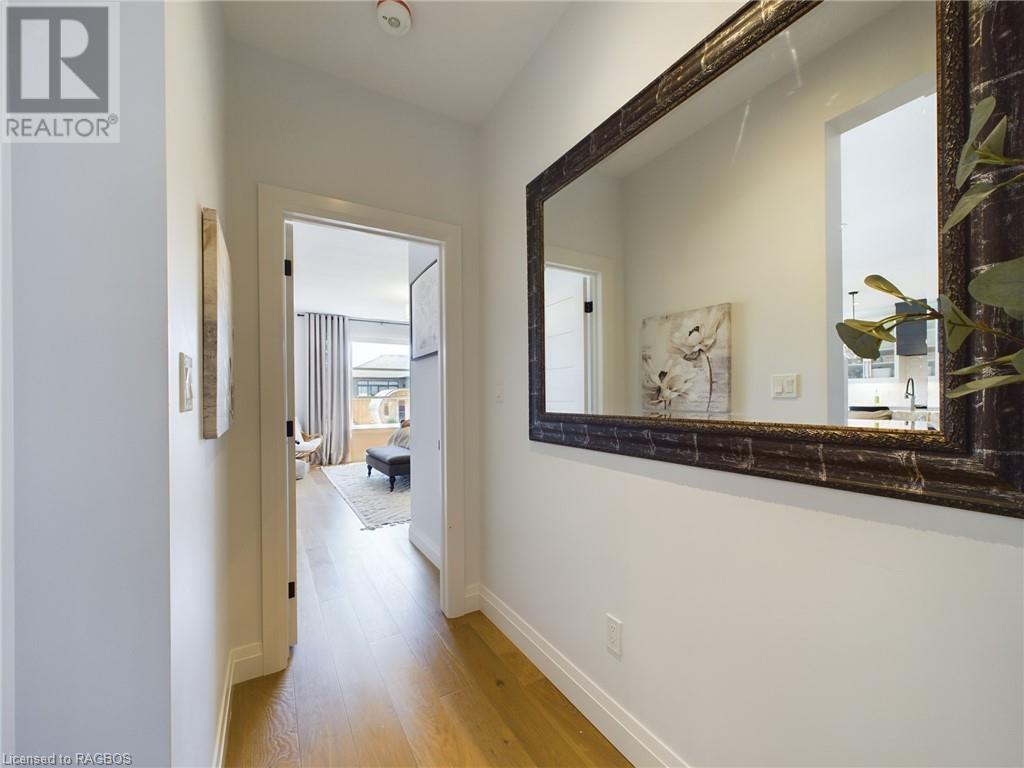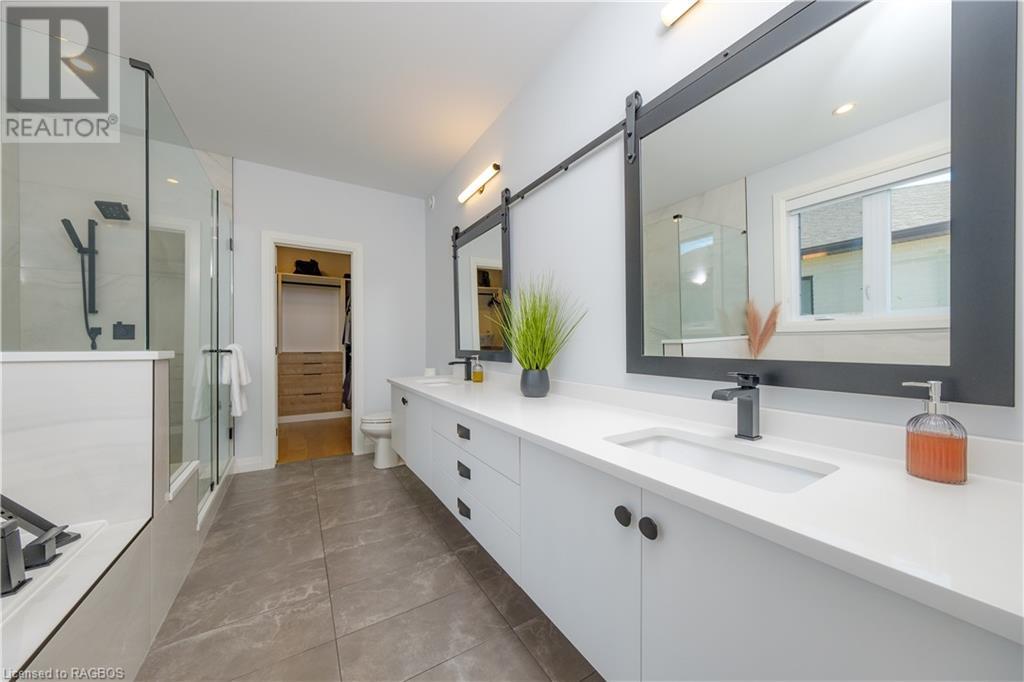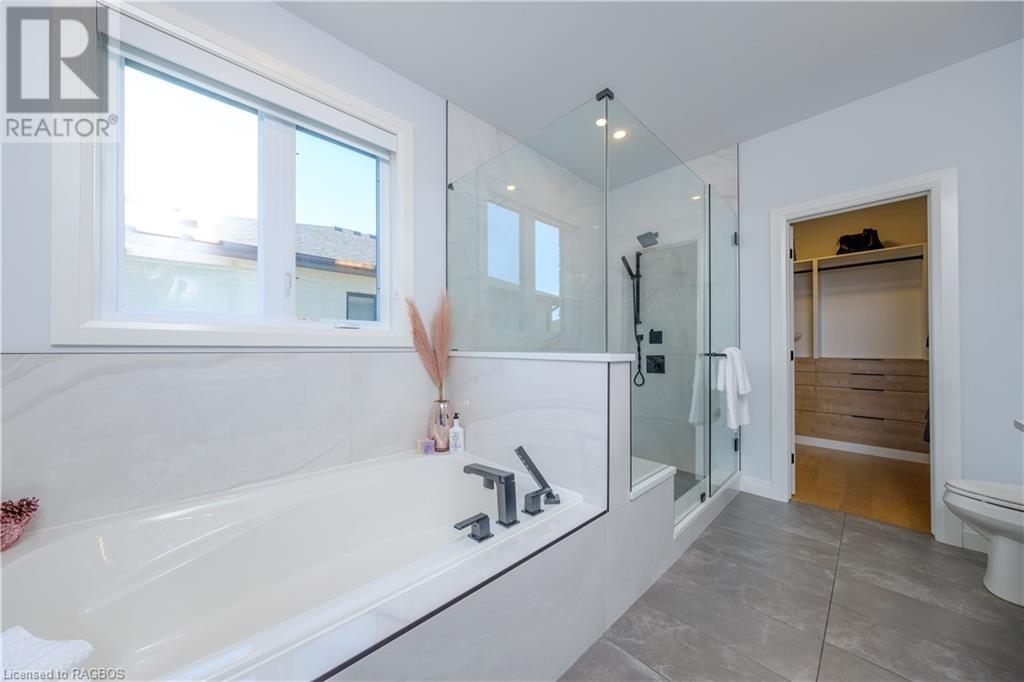3 Bedroom
3 Bathroom
2600 sqft
2 Level
Fireplace
Central Air Conditioning
Forced Air
$1,200,000
This 2020 build, which is still covered by the tarion warranty, offers a spacious living area of 2600 ft.². The basement is pre-wired, pre-framed, and pre-plumbed, providing a convenient setup for drywall and flooring installation. This feature not only saves you time but also helps you save money. The house consists of 3+ one bedrooms, with the potential for two additional unfinished bedrooms in the basement, this exceptional home also offers a main floor primary bedroom. The large windows in this bedroom allow for an abundance of natural sunlight to fill the space, creating a warm and inviting atmosphere. Adjacent to the primary bedroom is a luxurious primary bathroom, complete with a beautiful soaker tub and a fully wrapped glass shower. The bathroom also includes a spacious walk-in closet, thoughtfully designed with built-in cabinetry and convenient pull-out drawers. The attention to detail throughout this home is truly remarkable, and it is something that you must see for yourself to fully appreciate. The kitchen is one that truly will not disappoint with a stunning walk-in pantry showcases built-in cabinetry that will leave you in awe. The countertops are made of quartz, adding a touch of elegance. The large windows in the dining area create a seamless connection to the backyard, which is fully fenced and transformed into an oasis. Additionally, there is a sauna with a cold plunge and a new spacious shed. The property also boasts a beautiful concrete stamp pad and a covered concrete porch, providing the perfect setting for entertaining and enjoying the summer nights. Situated on a large corner lot, this home offers numerous upgrades. With ample square footage, it provides plenty of space for the whole family to comfortably reside in, while still allowing room for personal customization to add those final touches. (id:4014)
Property Details
|
MLS® Number
|
40602696 |
|
Property Type
|
Single Family |
|
Amenities Near By
|
Beach, Shopping |
|
Communication Type
|
High Speed Internet |
|
Community Features
|
Community Centre |
|
Equipment Type
|
Water Heater |
|
Features
|
Sump Pump |
|
Parking Space Total
|
4 |
|
Rental Equipment Type
|
Water Heater |
Building
|
Bathroom Total
|
3 |
|
Bedrooms Above Ground
|
3 |
|
Bedrooms Total
|
3 |
|
Appliances
|
Dishwasher, Dryer, Microwave, Refrigerator, Stove, Washer, Hood Fan, Window Coverings, Garage Door Opener |
|
Architectural Style
|
2 Level |
|
Basement Development
|
Unfinished |
|
Basement Type
|
Full (unfinished) |
|
Constructed Date
|
2020 |
|
Construction Style Attachment
|
Detached |
|
Cooling Type
|
Central Air Conditioning |
|
Exterior Finish
|
Brick, Stone, Vinyl Siding |
|
Fire Protection
|
Smoke Detectors |
|
Fireplace Present
|
Yes |
|
Fireplace Total
|
1 |
|
Foundation Type
|
Poured Concrete |
|
Half Bath Total
|
1 |
|
Heating Fuel
|
Natural Gas |
|
Heating Type
|
Forced Air |
|
Stories Total
|
2 |
|
Size Interior
|
2600 Sqft |
|
Type
|
House |
|
Utility Water
|
Municipal Water |
Parking
Land
|
Access Type
|
Road Access |
|
Acreage
|
No |
|
Land Amenities
|
Beach, Shopping |
|
Sewer
|
Municipal Sewage System |
|
Size Depth
|
131 Ft |
|
Size Frontage
|
52 Ft |
|
Size Total Text
|
Under 1/2 Acre |
|
Zoning Description
|
Res |
Rooms
| Level |
Type |
Length |
Width |
Dimensions |
|
Second Level |
4pc Bathroom |
|
|
80'11'' x 5'9'' |
|
Second Level |
Loft |
|
|
12'6'' x 7'2'' |
|
Second Level |
Bedroom |
|
|
11'10'' x 10'9'' |
|
Second Level |
Bedroom |
|
|
11'10'' x 10'10'' |
|
Main Level |
Bonus Room |
|
|
7'6'' x 6'9'' |
|
Main Level |
5pc Bathroom |
|
|
12'0'' x 9'6'' |
|
Main Level |
2pc Bathroom |
|
|
6'6'' x 5'3'' |
|
Main Level |
Primary Bedroom |
|
|
16'0'' x 13'9'' |
|
Main Level |
Kitchen |
|
|
13'10'' x 10'2'' |
|
Main Level |
Dining Room |
|
|
15'2'' x 10'2'' |
|
Main Level |
Great Room |
|
|
16'11'' x 15'2'' |
|
Main Level |
Laundry Room |
|
|
7'6'' x 6'8'' |
|
Main Level |
Office |
|
|
11'9'' x 11'7'' |
Utilities
|
Cable
|
Available |
|
Electricity
|
Available |
|
Natural Gas
|
Available |
|
Telephone
|
Available |
https://www.realtor.ca/real-estate/27052242/348-devonshire-road-port-elgin












































