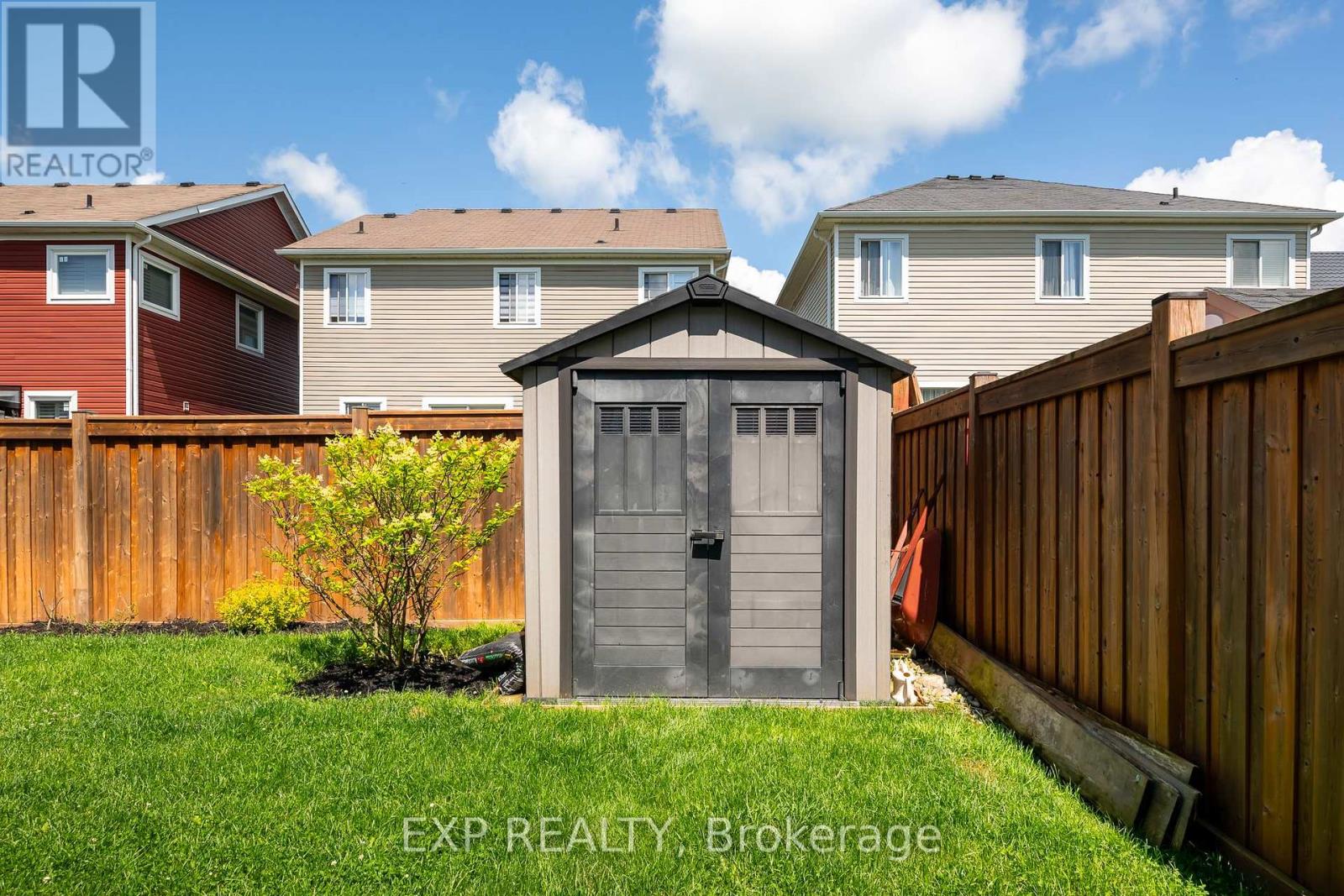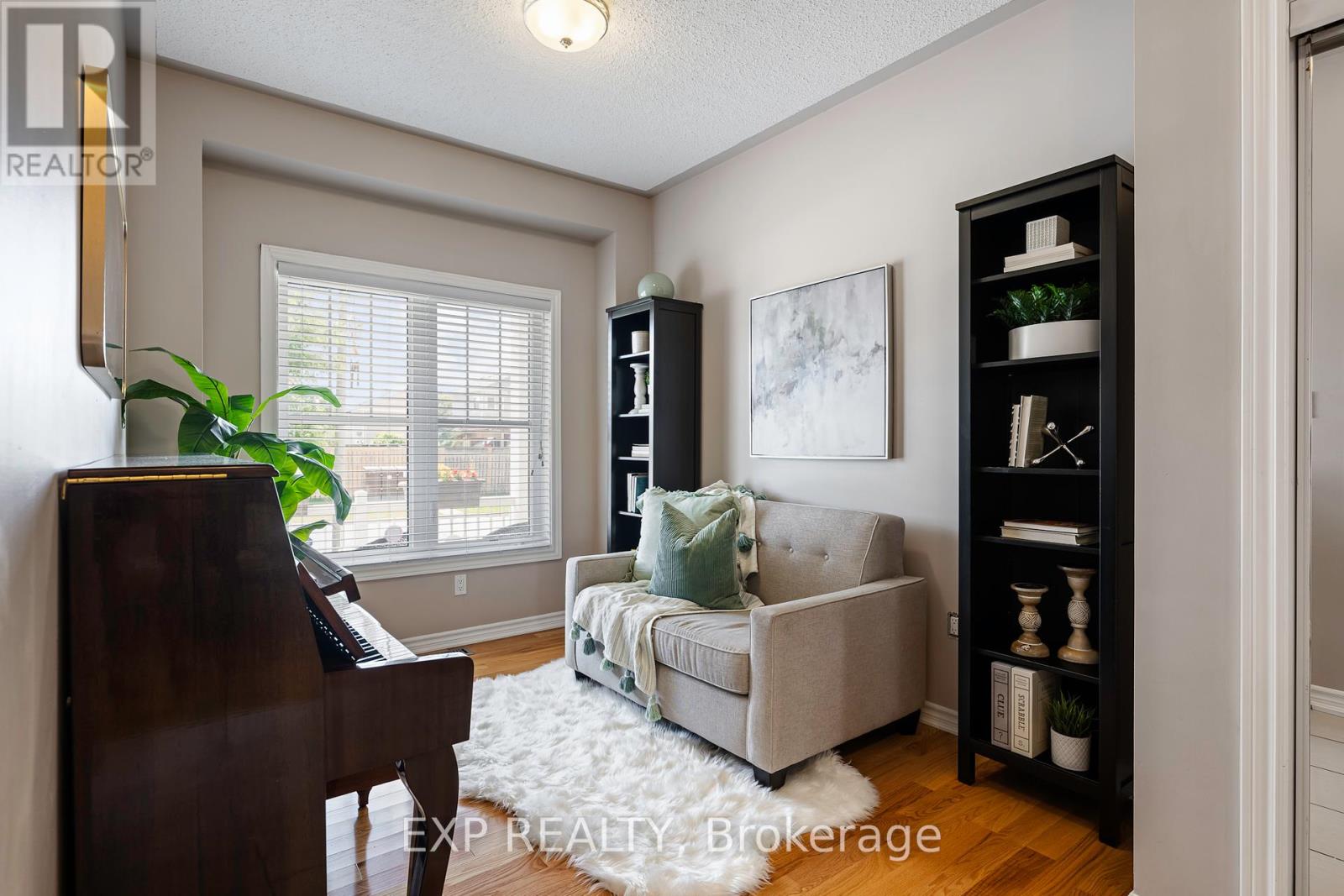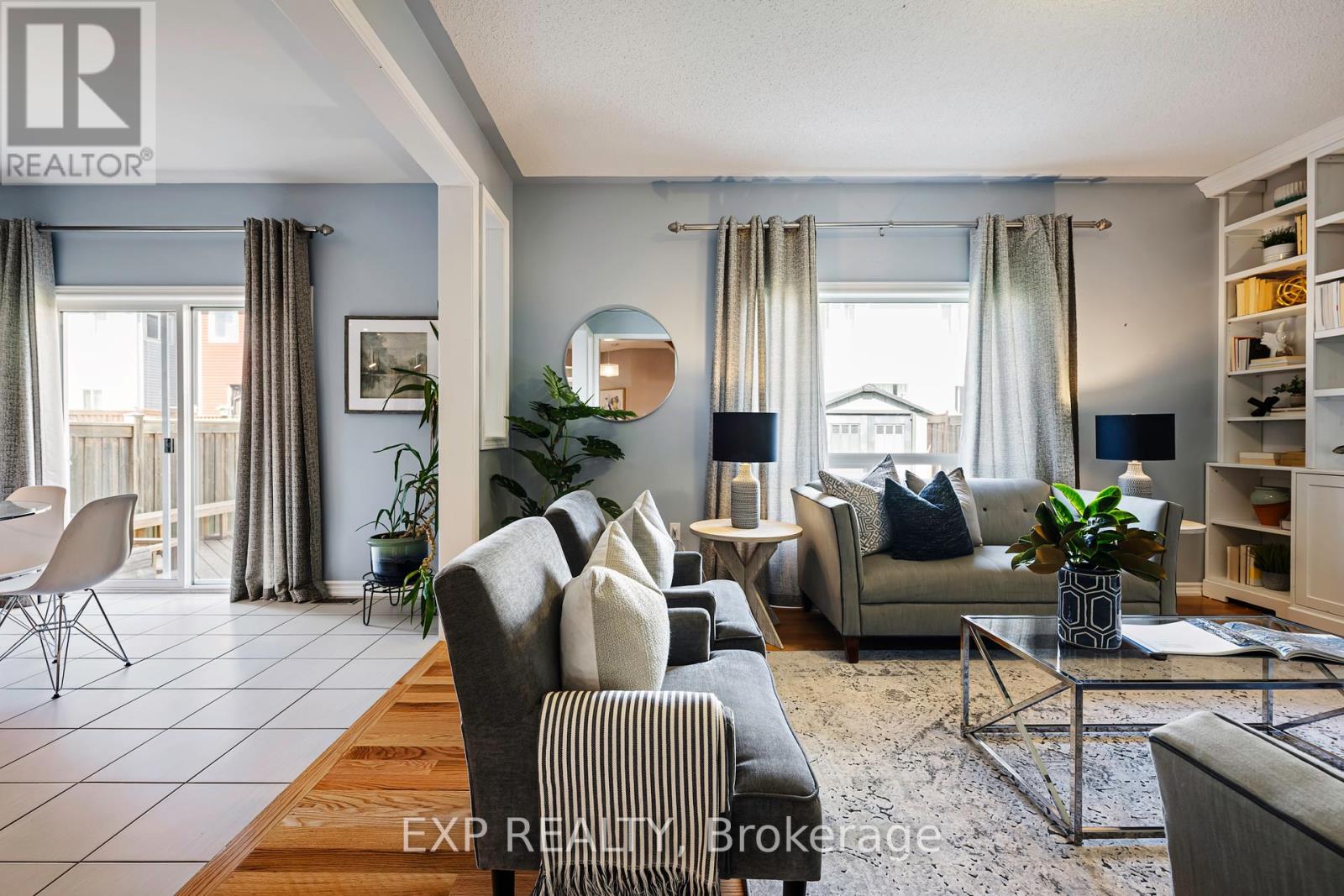5 Bedroom
4 Bathroom
Fireplace
Central Air Conditioning
Forced Air
$1,090,000
This move-in-ready home by Lakeview has over 3,000 sq.ft of living space over 2 expansive stories making it a perfect home for large or multi-generational families. The picturesque town of Shelburne lies away from the city noise yet only a stone's throw from all the amenities you could need. The main floor features 9 ft. ceilings, a functional main floor layout, upgraded features such as hardwood flooring, pot lights, S/S appliances, granite countertops, gas fireplace & interior access from the double car garage. Upstairs you'll find 5 large bedrooms each attached to a semi-ensuite, including a grand primary bedroom w/ 5-piece ensuite bath, walk-in closet plus a his & hers (yes that's 3 closets). Open concept kitchen w/ butler's pantry offers a walk-out to the raised deck leading to the fully fenced backyard. **** EXTRAS **** Quiet location close to a ravine with walking trails, multiple schools, parks & activities & an easy commute to Highways 89, 10 & 410. (id:4014)
Property Details
|
MLS® Number
|
X9231358 |
|
Property Type
|
Single Family |
|
Community Name
|
Shelburne |
|
Equipment Type
|
Water Heater |
|
Features
|
Flat Site, Carpet Free |
|
Parking Space Total
|
6 |
|
Rental Equipment Type
|
Water Heater |
|
Structure
|
Deck |
Building
|
Bathroom Total
|
4 |
|
Bedrooms Above Ground
|
5 |
|
Bedrooms Total
|
5 |
|
Amenities
|
Fireplace(s) |
|
Appliances
|
Water Softener, Dishwasher, Dryer, Range, Refrigerator, Stove, Washer, Window Coverings |
|
Basement Development
|
Unfinished |
|
Basement Type
|
Full (unfinished) |
|
Construction Style Attachment
|
Detached |
|
Cooling Type
|
Central Air Conditioning |
|
Exterior Finish
|
Vinyl Siding |
|
Fireplace Present
|
Yes |
|
Fireplace Total
|
1 |
|
Flooring Type
|
Hardwood |
|
Foundation Type
|
Poured Concrete |
|
Half Bath Total
|
1 |
|
Heating Fuel
|
Natural Gas |
|
Heating Type
|
Forced Air |
|
Stories Total
|
2 |
|
Type
|
House |
|
Utility Water
|
Municipal Water |
Parking
Land
|
Acreage
|
No |
|
Sewer
|
Sanitary Sewer |
|
Size Depth
|
109 Ft ,11 In |
|
Size Frontage
|
40 Ft |
|
Size Irregular
|
40.05 X 109.98 Ft |
|
Size Total Text
|
40.05 X 109.98 Ft|under 1/2 Acre |
|
Zoning Description
|
R2 |
Rooms
| Level |
Type |
Length |
Width |
Dimensions |
|
Second Level |
Bedroom 5 |
3.63 m |
4.35 m |
3.63 m x 4.35 m |
|
Second Level |
Primary Bedroom |
4.3 m |
4.9 m |
4.3 m x 4.9 m |
|
Second Level |
Bedroom 2 |
3.98 m |
3.73 m |
3.98 m x 3.73 m |
|
Second Level |
Bedroom 3 |
4.65 m |
5.5 m |
4.65 m x 5.5 m |
|
Second Level |
Bedroom 4 |
3.78 m |
4.35 m |
3.78 m x 4.35 m |
|
Main Level |
Office |
3.31 m |
2.65 m |
3.31 m x 2.65 m |
|
Main Level |
Dining Room |
4.45 m |
3.97 m |
4.45 m x 3.97 m |
|
Main Level |
Kitchen |
6.4 m |
4.22 m |
6.4 m x 4.22 m |
|
Main Level |
Living Room |
4.27 m |
4.8 m |
4.27 m x 4.8 m |
|
Main Level |
Laundry Room |
2.57 m |
1.96 m |
2.57 m x 1.96 m |
https://www.realtor.ca/real-estate/27233614/349-wallace-street-shelburne-shelburne










































