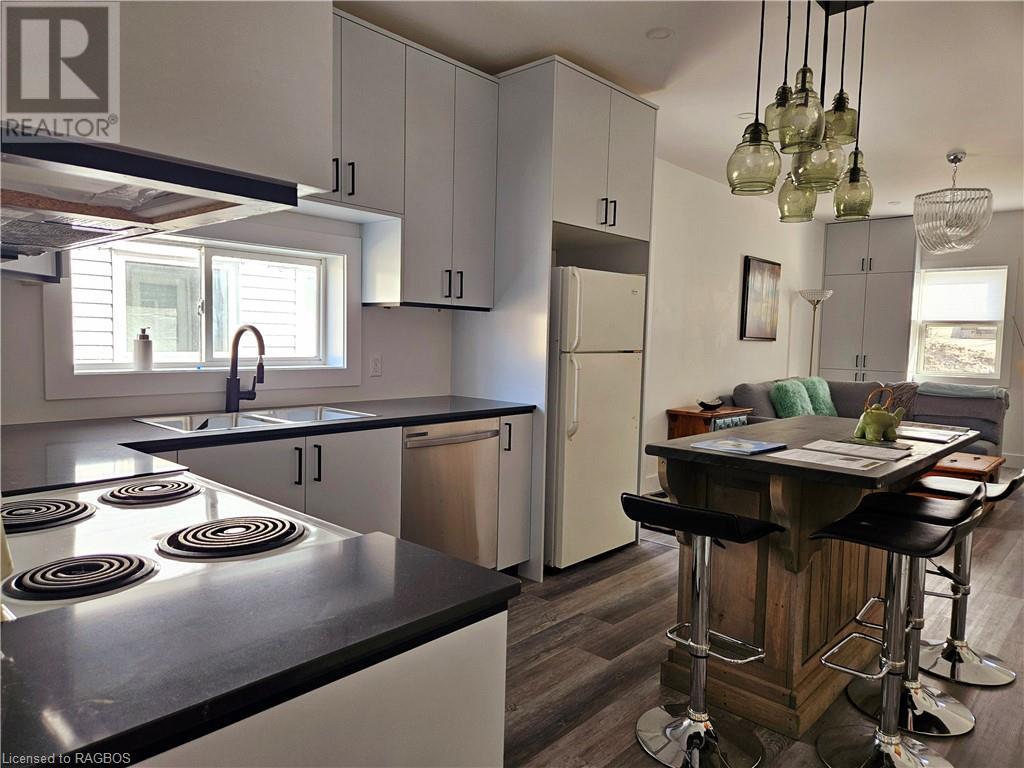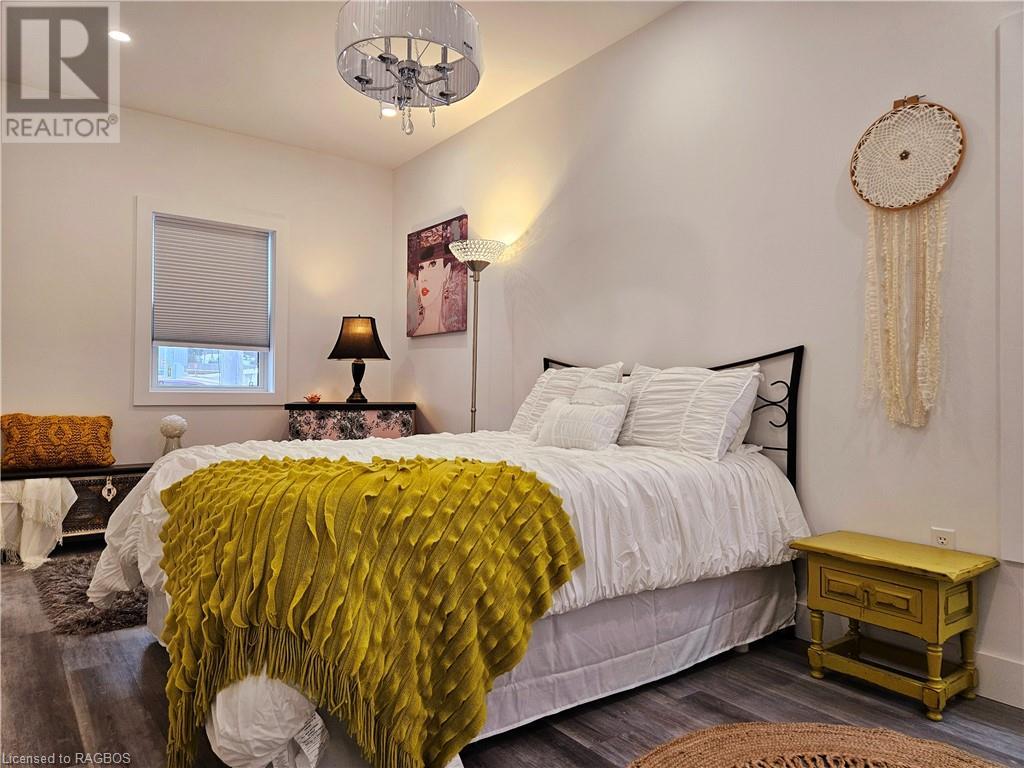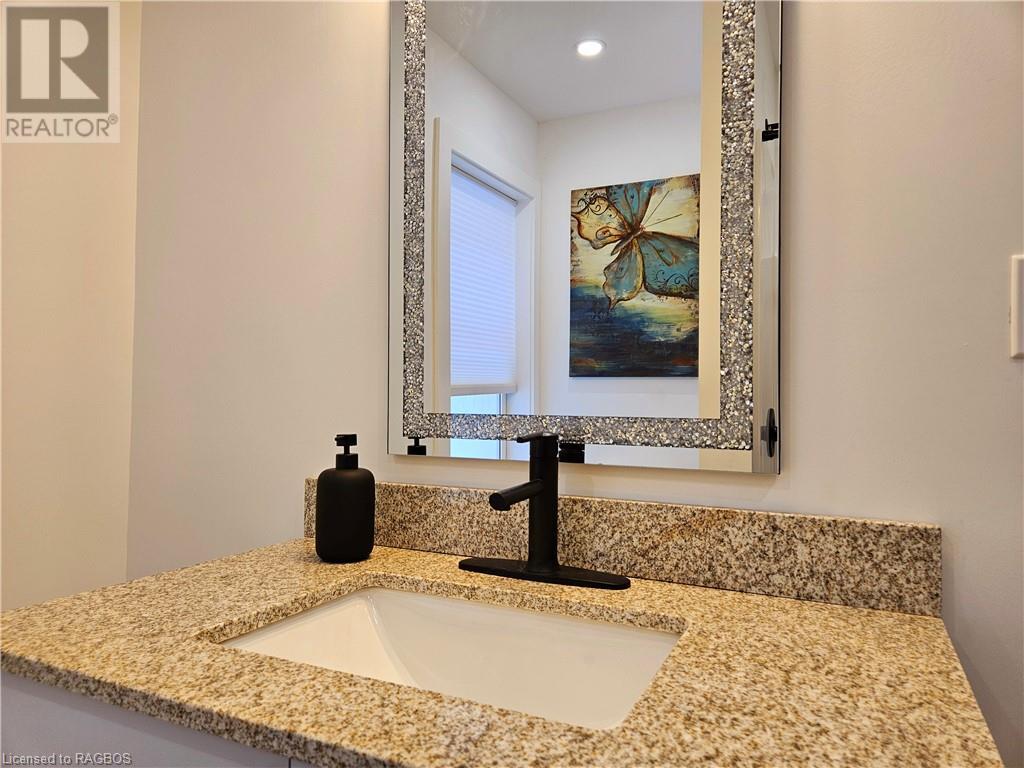2 Bedroom
1 Bathroom
900 sqft
Bungalow
Central Air Conditioning
Forced Air
$380,000
This gem in the heart of Wiarton has been lovingly renovated from top to bottom. A brand new, poured concrete basement, new floor joists, flooring, electrical, plumbing, kitchen, insulation - this is like buying a brand new home! There are two bedrooms with the primary bedroom being big and spacious with an extra large, lighted closet. The high ceilings and beautiful light fixtures create an open, airy feeling. The new front and back decks are waiting to become entertainment focal points. This adorable home is economical to run and situated at the gateway to all the Bruce Peninsula has to offer. You are within walking distance to everything including the hospital, shopping, restaurants and the gorgeous waterfront! Whether as the place to hang your hat, an income property or your sweet weekend getaway from the everyday, this property should be on your list to see. (id:4014)
Property Details
|
MLS® Number
|
40614505 |
|
Property Type
|
Single Family |
|
Amenities Near By
|
Beach, Place Of Worship, Playground, Shopping |
|
Community Features
|
School Bus |
|
Parking Space Total
|
3 |
Building
|
Bathroom Total
|
1 |
|
Bedrooms Above Ground
|
2 |
|
Bedrooms Total
|
2 |
|
Appliances
|
Dishwasher, Refrigerator, Stove |
|
Architectural Style
|
Bungalow |
|
Basement Development
|
Unfinished |
|
Basement Type
|
Crawl Space (unfinished) |
|
Construction Style Attachment
|
Detached |
|
Cooling Type
|
Central Air Conditioning |
|
Exterior Finish
|
Vinyl Siding |
|
Foundation Type
|
Poured Concrete |
|
Heating Fuel
|
Natural Gas |
|
Heating Type
|
Forced Air |
|
Stories Total
|
1 |
|
Size Interior
|
900 Sqft |
|
Type
|
House |
|
Utility Water
|
Municipal Water |
Land
|
Acreage
|
No |
|
Land Amenities
|
Beach, Place Of Worship, Playground, Shopping |
|
Sewer
|
Municipal Sewage System |
|
Size Depth
|
99 Ft |
|
Size Frontage
|
32 Ft |
|
Size Total Text
|
Under 1/2 Acre |
|
Zoning Description
|
R3 |
Rooms
| Level |
Type |
Length |
Width |
Dimensions |
|
Main Level |
4pc Bathroom |
|
|
Measurements not available |
|
Main Level |
Laundry Room |
|
|
10'4'' x 9'0'' |
|
Main Level |
Bedroom |
|
|
10'2'' x 10'2'' |
|
Main Level |
Primary Bedroom |
|
|
18'10'' x 9'5'' |
|
Main Level |
Living Room |
|
|
13'8'' x 12'4'' |
|
Main Level |
Eat In Kitchen |
|
|
15'8'' x 12'4'' |
Utilities
|
Electricity
|
Available |
|
Natural Gas
|
Available |
https://www.realtor.ca/real-estate/27117252/360-frank-street-wiarton


























