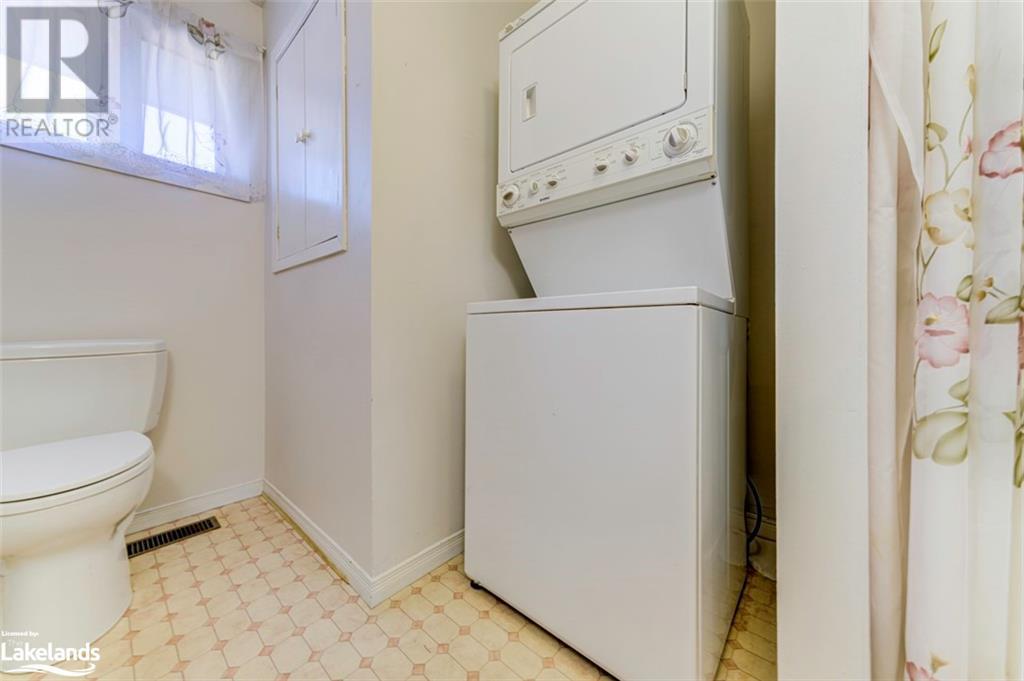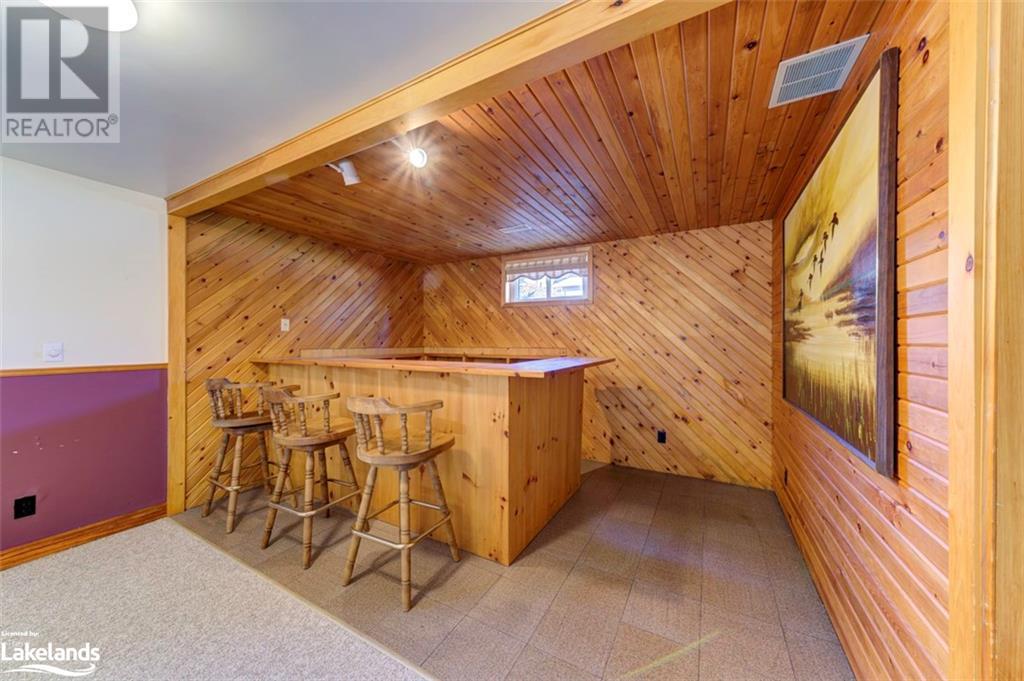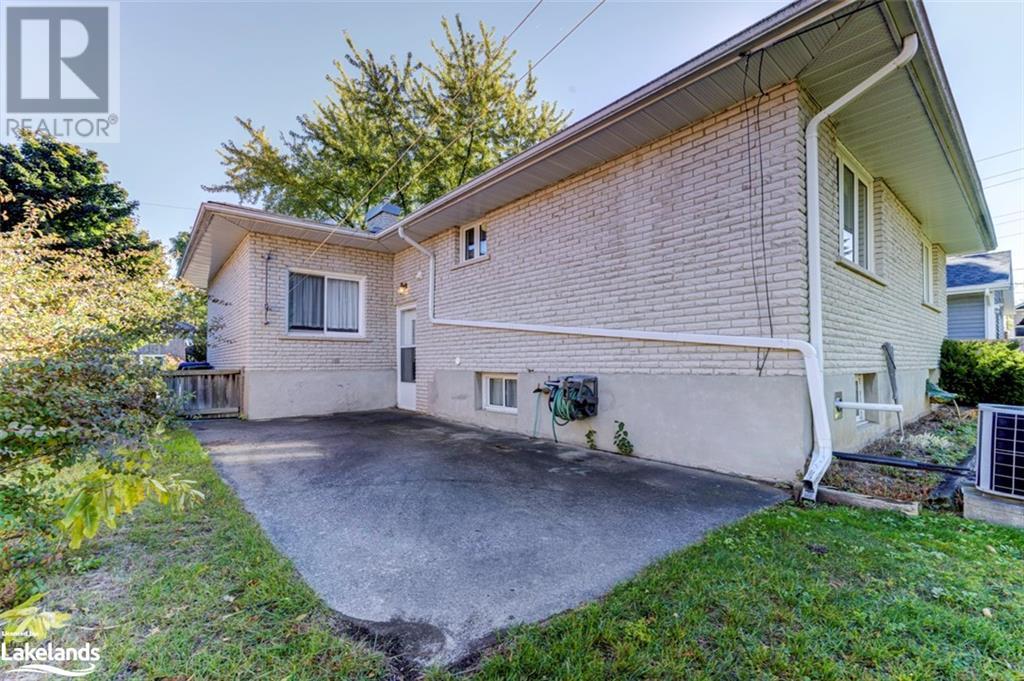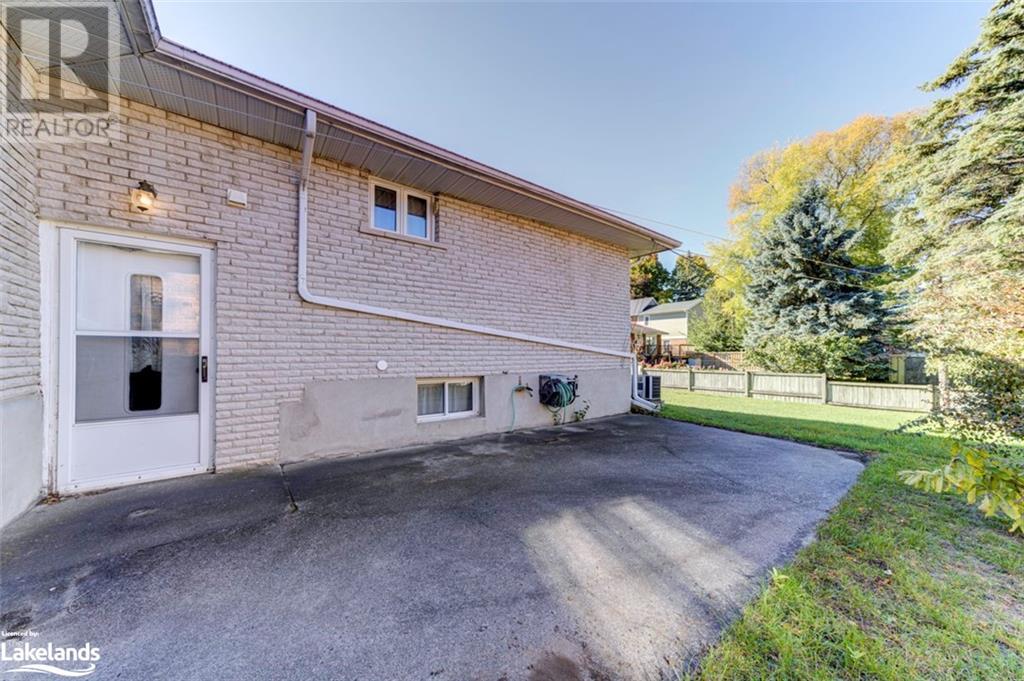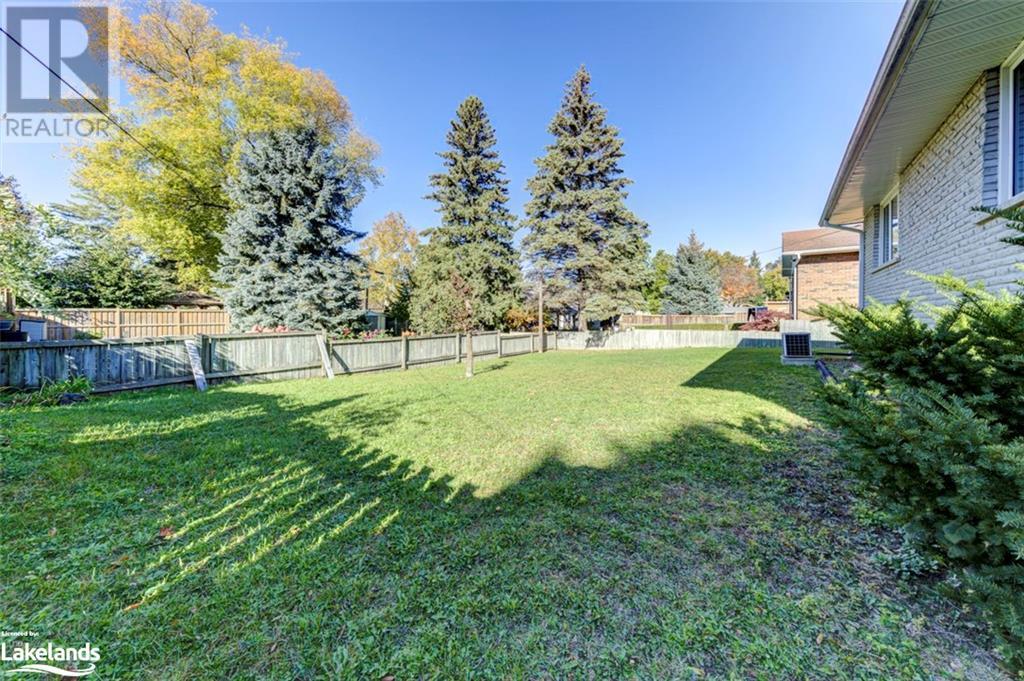3 Bedroom
2 Bathroom
1625 sqft
Raised Bungalow
Fireplace
Central Air Conditioning
Forced Air
Landscaped
$745,000
This beautifully maintained home is a prime candidate for a potential basement apartment with separate side entry. The basement already features a full bathroom, bedroom, living room with gas fireplace and bar area that could easily be converted into a second kitchen, lots of unfinished space to add additional bedrooms or living area. This home has been well cared for with great curb appeal, featuring all stone siding, attached garage with inside entry, mature trees, flower gardens & fenced yard. The main floor has lots of natural light with a large family room with a gas fireplace and kitchen / dining room that could potentially be opened up into one large open concept design. There are currently two bedrooms and one full bathroom on the main floor however the primary bedroom at one time was two separate bedrooms and could be converted back if desired. Centrally located on the desirable Walnut Street. Just a short walk of drive to downtown and everything Collingwood has to offer. Whether you are a young family, first time home buyer, or retired this home has it all. The home is currently move in ready or ready for you to add your personal touch. (id:4014)
Property Details
|
MLS® Number
|
40663705 |
|
Property Type
|
Single Family |
|
Amenities Near By
|
Shopping, Ski Area |
|
Community Features
|
Quiet Area, School Bus |
|
Equipment Type
|
Water Heater |
|
Features
|
Paved Driveway, Automatic Garage Door Opener |
|
Parking Space Total
|
5 |
|
Rental Equipment Type
|
Water Heater |
|
Structure
|
Porch |
Building
|
Bathroom Total
|
2 |
|
Bedrooms Above Ground
|
2 |
|
Bedrooms Below Ground
|
1 |
|
Bedrooms Total
|
3 |
|
Appliances
|
Central Vacuum - Roughed In, Dishwasher, Dryer, Refrigerator, Stove, Washer, Window Coverings, Garage Door Opener |
|
Architectural Style
|
Raised Bungalow |
|
Basement Development
|
Partially Finished |
|
Basement Type
|
Full (partially Finished) |
|
Constructed Date
|
1975 |
|
Construction Style Attachment
|
Detached |
|
Cooling Type
|
Central Air Conditioning |
|
Exterior Finish
|
Stone |
|
Fireplace Present
|
Yes |
|
Fireplace Total
|
2 |
|
Foundation Type
|
Block |
|
Heating Fuel
|
Natural Gas |
|
Heating Type
|
Forced Air |
|
Stories Total
|
1 |
|
Size Interior
|
1625 Sqft |
|
Type
|
House |
|
Utility Water
|
Municipal Water |
Parking
Land
|
Access Type
|
Road Access |
|
Acreage
|
No |
|
Land Amenities
|
Shopping, Ski Area |
|
Landscape Features
|
Landscaped |
|
Sewer
|
Municipal Sewage System |
|
Size Depth
|
105 Ft |
|
Size Frontage
|
57 Ft |
|
Size Total Text
|
Under 1/2 Acre |
|
Zoning Description
|
R2 |
Rooms
| Level |
Type |
Length |
Width |
Dimensions |
|
Basement |
Utility Room |
|
|
8'8'' x 6'5'' |
|
Basement |
Workshop |
|
|
29'4'' x 10'0'' |
|
Basement |
3pc Bathroom |
|
|
5'0'' x 8'0'' |
|
Basement |
Bedroom |
|
|
12'7'' x 12'2'' |
|
Basement |
Recreation Room |
|
|
31'0'' x 12'7'' |
|
Main Level |
4pc Bathroom |
|
|
12'0'' x 5'0'' |
|
Main Level |
Bedroom |
|
|
12'0'' x 11'10'' |
|
Main Level |
Primary Bedroom |
|
|
22'10'' x 12'4'' |
|
Main Level |
Dining Room |
|
|
10'7'' x 8'8'' |
|
Main Level |
Kitchen |
|
|
12'4'' x 10'7'' |
|
Main Level |
Living Room |
|
|
20'8'' x 11'4'' |
Utilities
|
Cable
|
Available |
|
Electricity
|
Available |
|
Natural Gas
|
Available |
|
Telephone
|
Available |
https://www.realtor.ca/real-estate/27553918/364-walnut-street-collingwood




















