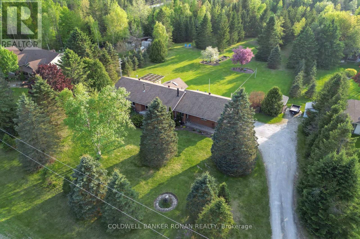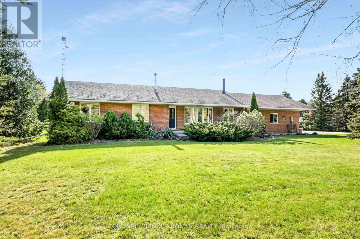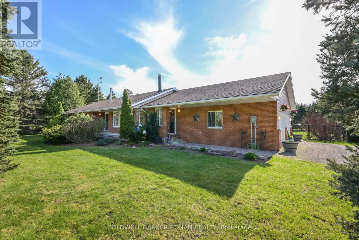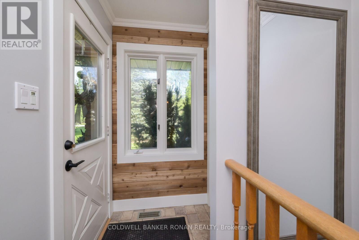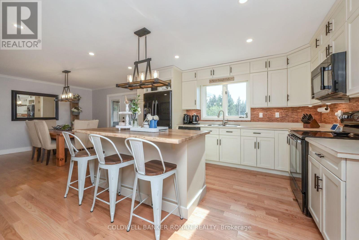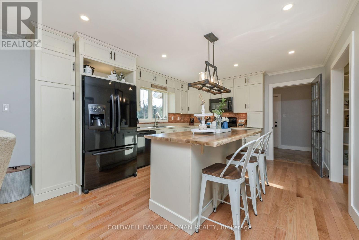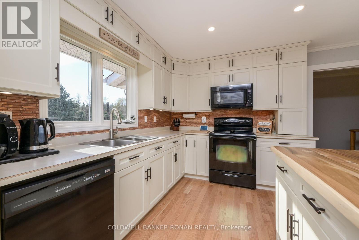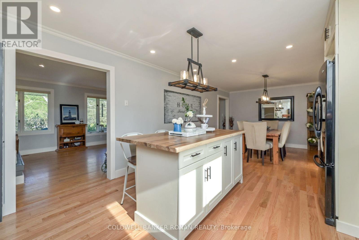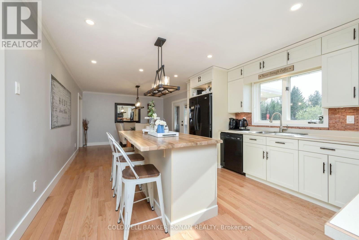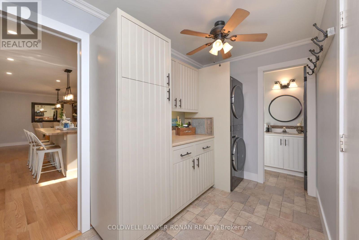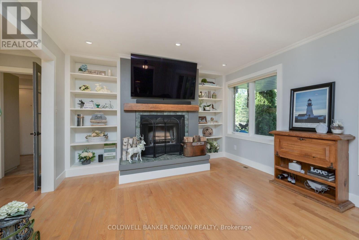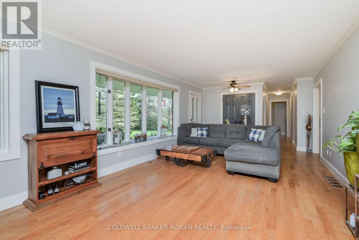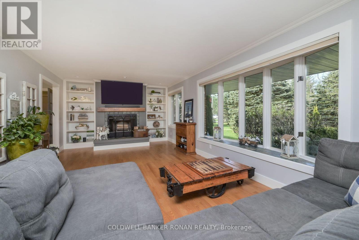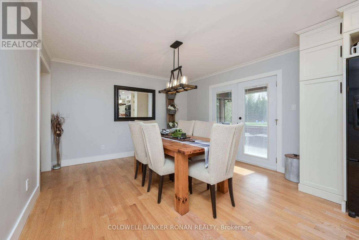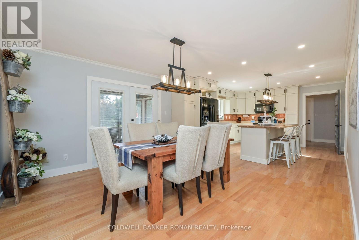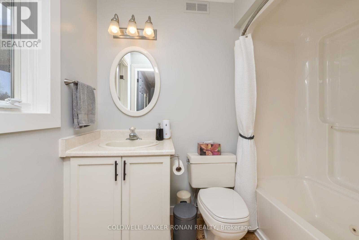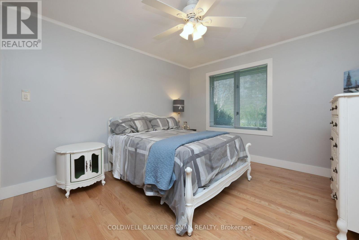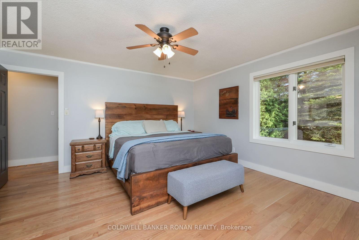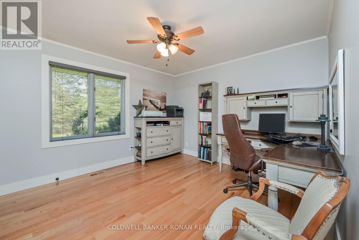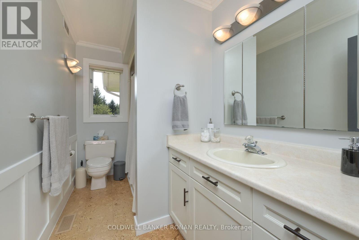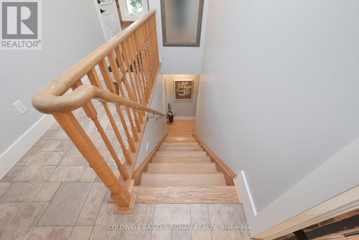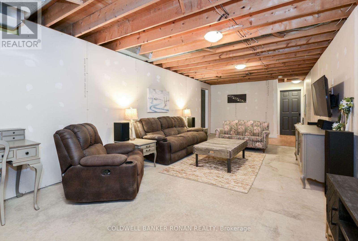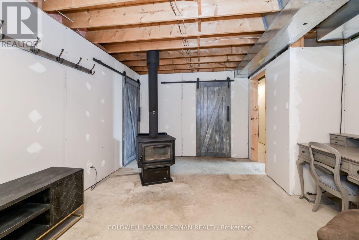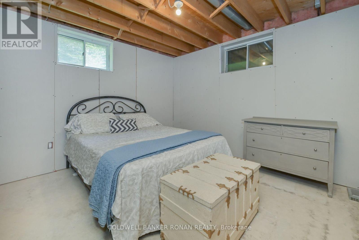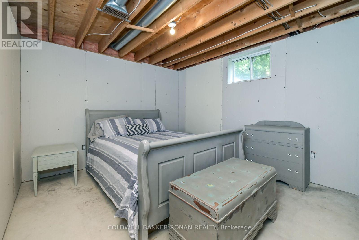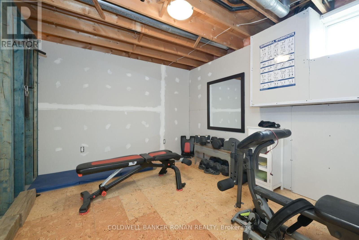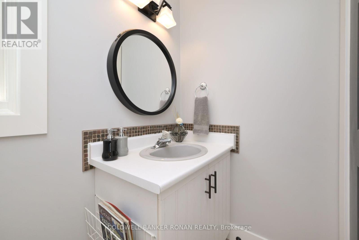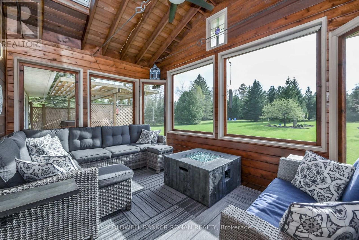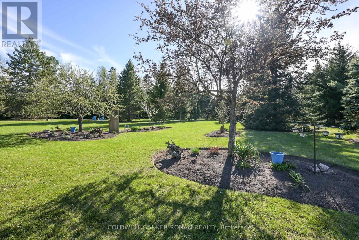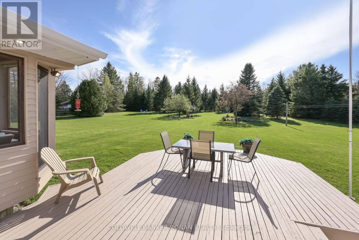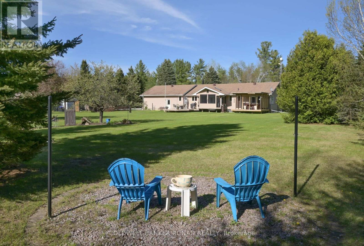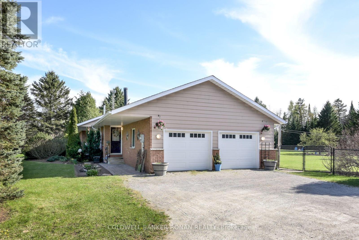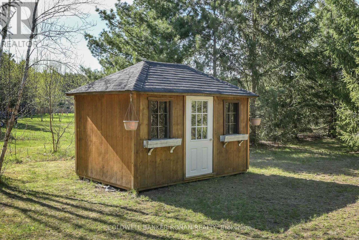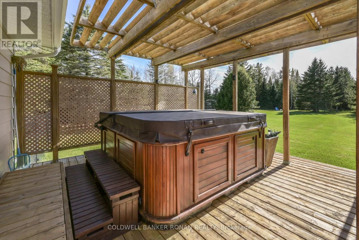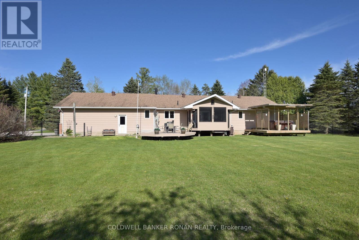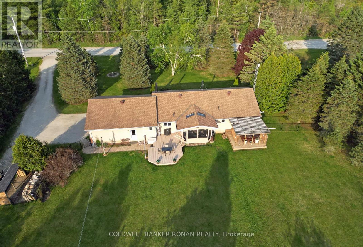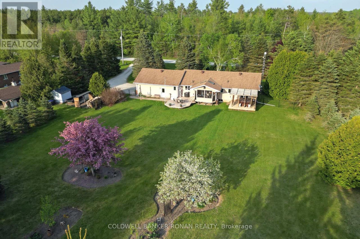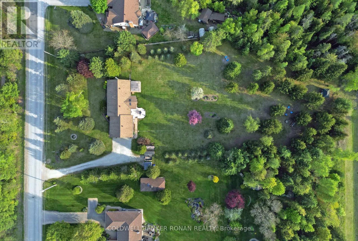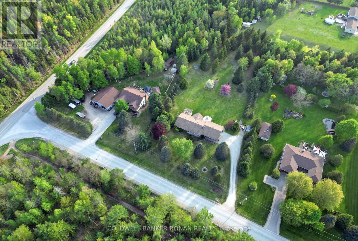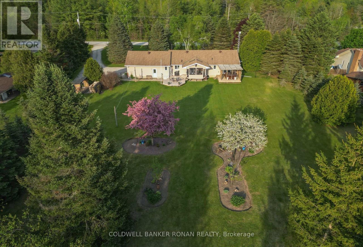6 Bedroom
3 Bathroom
Bungalow
Fireplace
Central Air Conditioning
Forced Air
$1,190,000
Nestled on a serene, picturesque setting, this 3+3 bedroom custom-built bungalow sits on a sprawling approx 2-acre well manicured rural lot, across from Simcoe County Forest. Main-floor boasts hardwood floors throughout, fireplace, multiple walk outs, screened porch, modern kitchen with ample counter space & centre island, 3 generously sized bedrooms including primary with w/i closest and full ensuite bath, large windows throughout, and main floor laundry w/ smart appliances. Mostly finished basement offers additional living space, cozy wood stove, ample storage rooms & 3 add bedroom potentials. Approx 1900 sq ft each floor. Conveniently located mins to Barrie & steps away from the trail systems, the perfect location to hike, ATV, snowmobile, or get out in nature. Heated double oversized 24 x 26 garage to store your toys and car with interior access and access door to rear yard **** EXTRAS **** Boasts: Crown molding, 2 sheds, 200 amp service, UV system, HEPA air cleaner, air exchanger, Ecobee, water softener, central vac, water heater (2024), property is fully fenced with invisible fencing. (35185727) **** EXTRAS **** Existing appliances, window coverings, garage door openers and remotes, central vac, and related equipment. HOT TUB (AS IS), UV water systems, HEPA Filtration system on furnace, Hot water tank, TV Mounts (id:4014)
Property Details
|
MLS® Number
|
S8319372 |
|
Property Type
|
Single Family |
|
Community Name
|
Rural Clearview |
|
Parking Space Total
|
10 |
Building
|
Bathroom Total
|
3 |
|
Bedrooms Above Ground
|
3 |
|
Bedrooms Below Ground
|
3 |
|
Bedrooms Total
|
6 |
|
Appliances
|
Central Vacuum |
|
Architectural Style
|
Bungalow |
|
Basement Development
|
Partially Finished |
|
Basement Type
|
N/a (partially Finished) |
|
Construction Style Attachment
|
Detached |
|
Cooling Type
|
Central Air Conditioning |
|
Fireplace Present
|
Yes |
|
Foundation Type
|
Block |
|
Heating Fuel
|
Oil |
|
Heating Type
|
Forced Air |
|
Stories Total
|
1 |
|
Type
|
House |
Parking
Land
|
Acreage
|
No |
|
Sewer
|
Septic System |
|
Size Irregular
|
200 X 435 Ft |
|
Size Total Text
|
200 X 435 Ft|1/2 - 1.99 Acres |
Rooms
| Level |
Type |
Length |
Width |
Dimensions |
|
Basement |
Exercise Room |
3.13 m |
4.02 m |
3.13 m x 4.02 m |
|
Basement |
Great Room |
3.74 m |
9.87 m |
3.74 m x 9.87 m |
|
Basement |
Bedroom 4 |
3.38 m |
4.29 m |
3.38 m x 4.29 m |
|
Basement |
Other |
2.37 m |
4.26 m |
2.37 m x 4.26 m |
|
Basement |
Bedroom 5 |
3.41 m |
3.62 m |
3.41 m x 3.62 m |
|
Main Level |
Kitchen |
4.02 m |
3.6 m |
4.02 m x 3.6 m |
|
Main Level |
Dining Room |
4.02 m |
3.67 m |
4.02 m x 3.67 m |
|
Main Level |
Living Room |
7.1 m |
3.93 m |
7.1 m x 3.93 m |
|
Main Level |
Primary Bedroom |
4.45 m |
3.99 m |
4.45 m x 3.99 m |
|
Main Level |
Bedroom 2 |
3.47 m |
3.68 m |
3.47 m x 3.68 m |
|
Main Level |
Bedroom 3 |
3.6 m |
3.47 m |
3.6 m x 3.47 m |
|
Main Level |
Laundry Room |
2.01 m |
2.56 m |
2.01 m x 2.56 m |
https://www.realtor.ca/real-estate/26866355/3722-67-sunnidale-sideroad-clearview-rural-clearview

