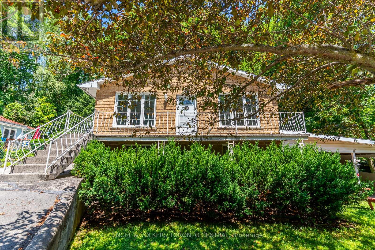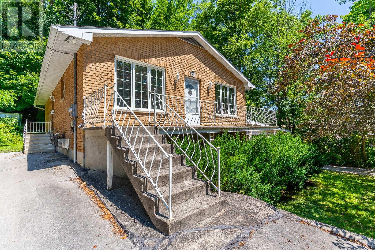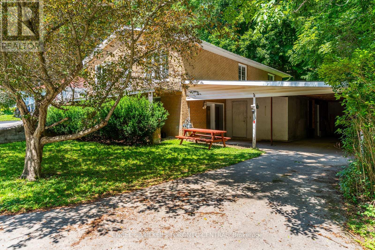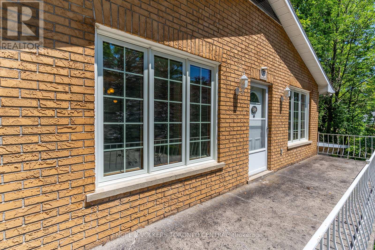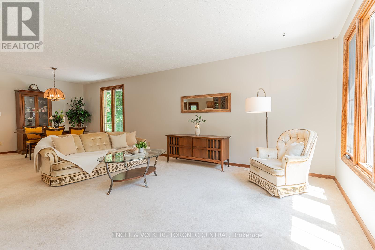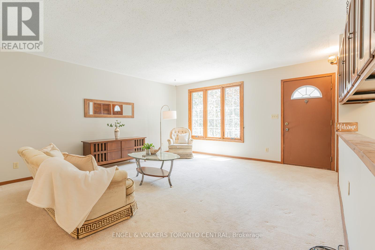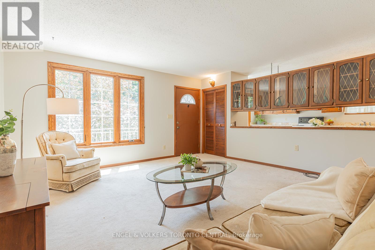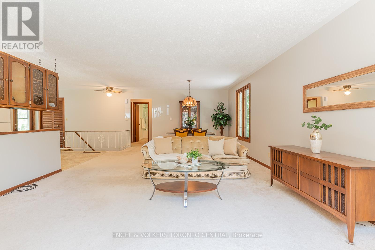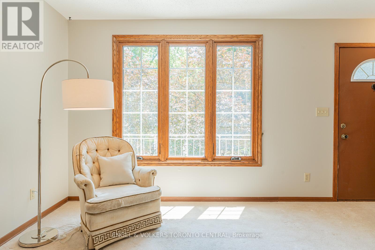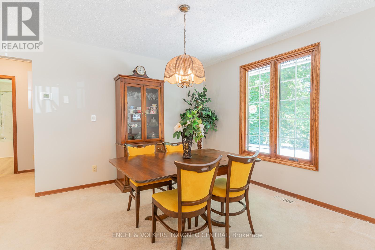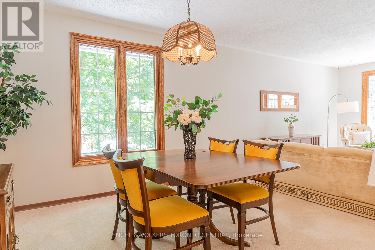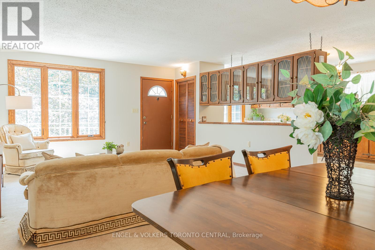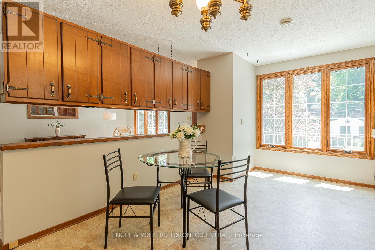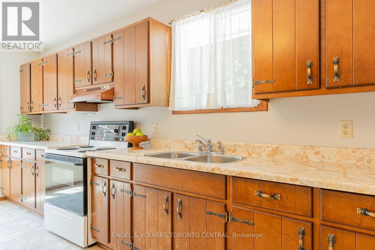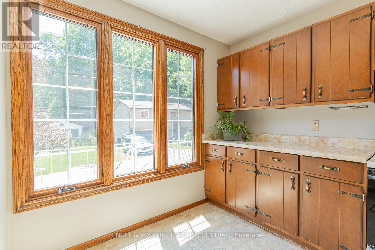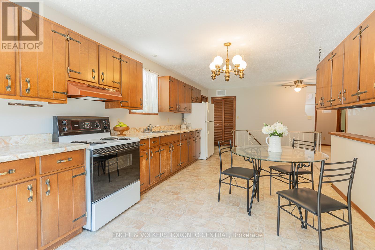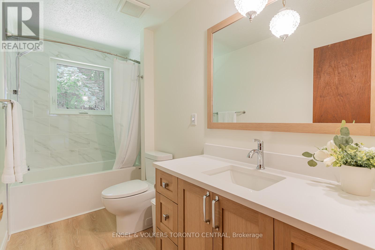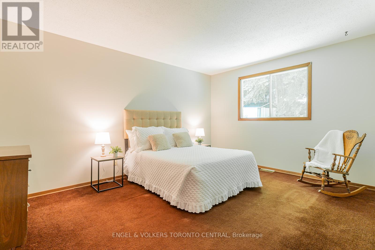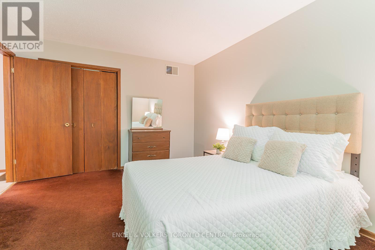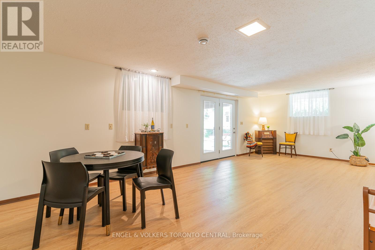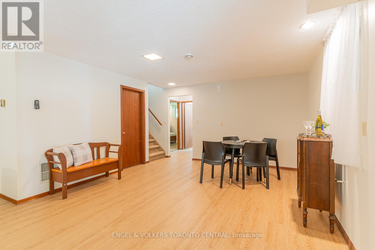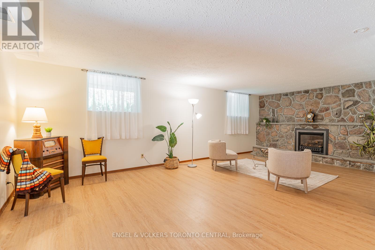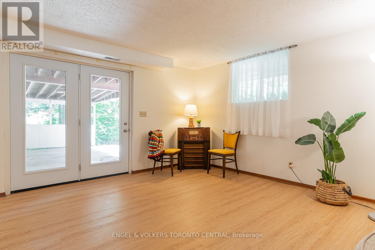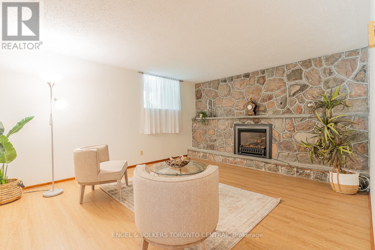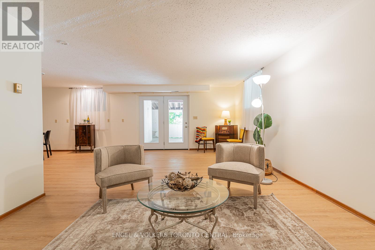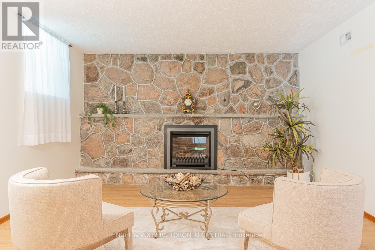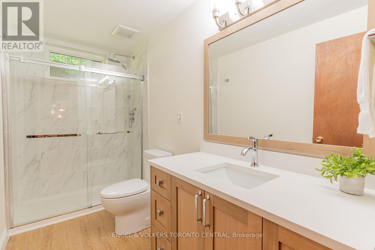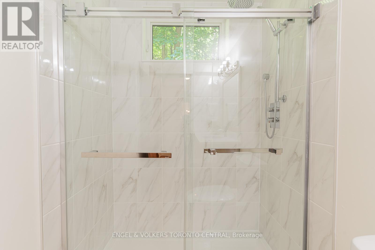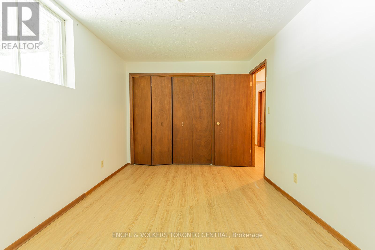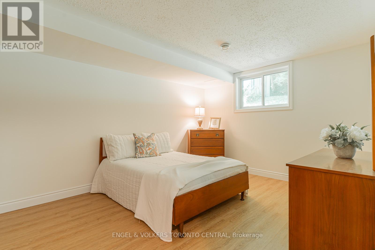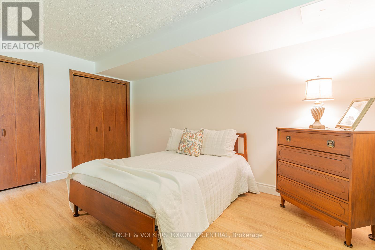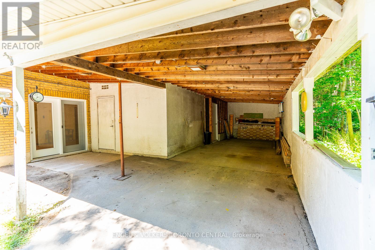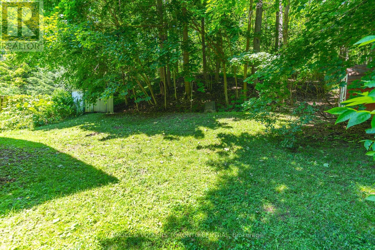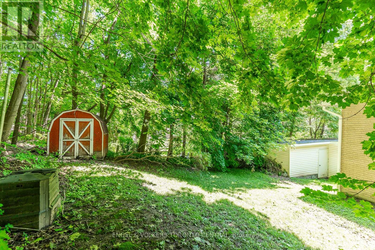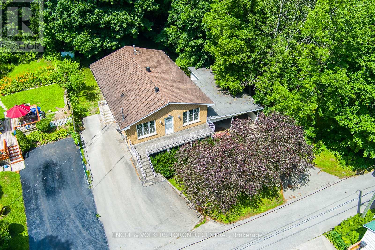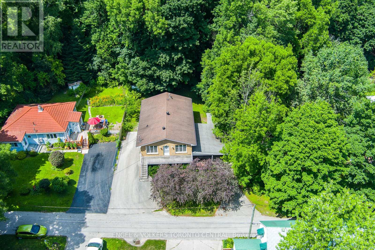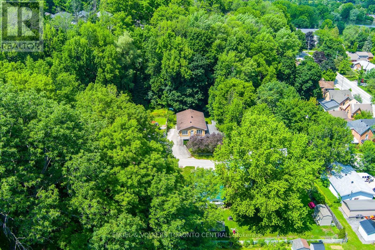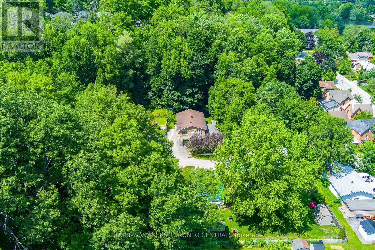4 Bedroom
2 Bathroom
Raised Bungalow
Fireplace
Central Air Conditioning
Forced Air
$549,000
A lovely 4 bed, 2 bath home located directly across from Harrison Park on a quiet, no through street. The home has been updated with 2 new bathrooms, fresh paint & is move-in ready. Upon entry you are greeted by the bright living room & dining room areas which adjoin a large kitchen with eat-in breakfast nook. Further on the main level, a generous primary & additional bedroom, both accessing a 4-piece bath. The walk-out lower level provides plenty of functional space, featuring new flooring, a large recreational room with gorgeous fieldstone fireplace, 2 additional bedrooms, a 3-piece bath, laundry & storage room. Plumbing is in place for lower level kitchen providing the option to create an in-law suite. 2 single-wide laneways, carport & workshop. The property has a very private feel, surrounded by mature trees & lots of space for relaxing, gardening or entertaining in the yard. **** EXTRAS **** Minutes to the charming shops, cafes, and restaurants in Owen Sound’s revitalized River District. Near schools, YMCA rec centre and hospital. A great price point to get into a detached residential home - don’t wait! (id:4014)
Property Details
|
MLS® Number
|
X6655866 |
|
Property Type
|
Single Family |
|
Community Name
|
Owen Sound |
|
Amenities Near By
|
Hospital, Park, Schools |
|
Community Features
|
Community Centre |
|
Features
|
Cul-de-sac |
|
Parking Space Total
|
5 |
Building
|
Bathroom Total
|
2 |
|
Bedrooms Above Ground
|
2 |
|
Bedrooms Below Ground
|
2 |
|
Bedrooms Total
|
4 |
|
Architectural Style
|
Raised Bungalow |
|
Basement Development
|
Finished |
|
Basement Features
|
Walk Out |
|
Basement Type
|
N/a (finished) |
|
Construction Style Attachment
|
Detached |
|
Cooling Type
|
Central Air Conditioning |
|
Fireplace Present
|
Yes |
|
Heating Fuel
|
Natural Gas |
|
Heating Type
|
Forced Air |
|
Stories Total
|
1 |
|
Type
|
House |
|
Utility Water
|
Municipal Water |
Parking
Land
|
Acreage
|
No |
|
Land Amenities
|
Hospital, Park, Schools |
|
Sewer
|
Sanitary Sewer |
|
Size Irregular
|
77 X 266 Ft |
|
Size Total Text
|
77 X 266 Ft|under 1/2 Acre |
|
Surface Water
|
River/stream |
Rooms
| Level |
Type |
Length |
Width |
Dimensions |
|
Lower Level |
Laundry Room |
3.69 m |
3.74 m |
3.69 m x 3.74 m |
|
Lower Level |
Bedroom 3 |
3.32 m |
4.37 m |
3.32 m x 4.37 m |
|
Lower Level |
Bedroom 4 |
2.78 m |
4.35 m |
2.78 m x 4.35 m |
|
Lower Level |
Recreational, Games Room |
7.51 m |
7.88 m |
7.51 m x 7.88 m |
|
Lower Level |
Bathroom |
1.54 m |
3.28 m |
1.54 m x 3.28 m |
|
Main Level |
Kitchen |
3.5 m |
7.97 m |
3.5 m x 7.97 m |
|
Main Level |
Living Room |
4.6 m |
5.58 m |
4.6 m x 5.58 m |
|
Main Level |
Dining Room |
4.6 m |
2 m |
4.6 m x 2 m |
|
Main Level |
Primary Bedroom |
3.41 m |
4.47 m |
3.41 m x 4.47 m |
|
Main Level |
Bedroom 2 |
1 m |
4.44 m |
1 m x 4.44 m |
|
Main Level |
Bathroom |
1.54 m |
3.36 m |
1.54 m x 3.36 m |
Utilities
https://www.realtor.ca/real-estate/25819470/38-2nd-street-w-owen-sound-owen-sound

