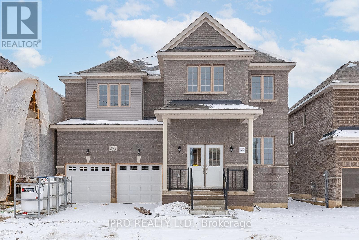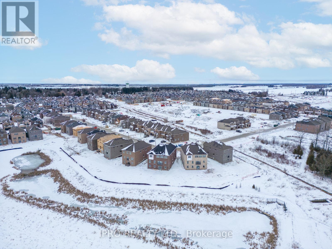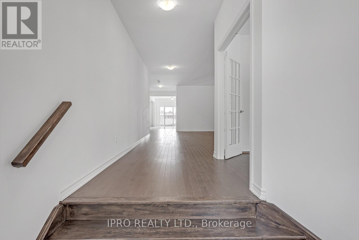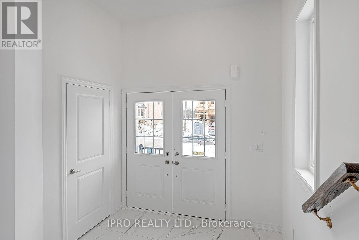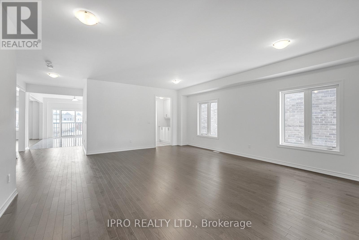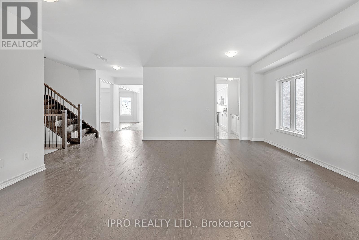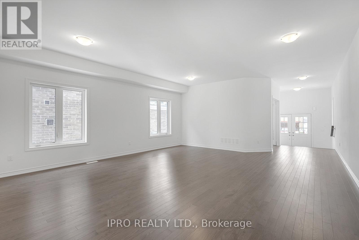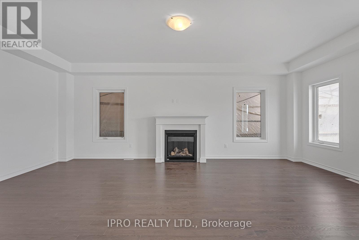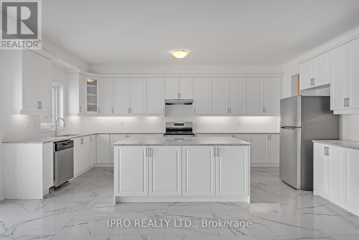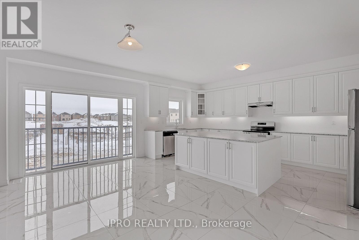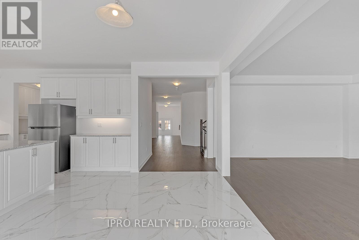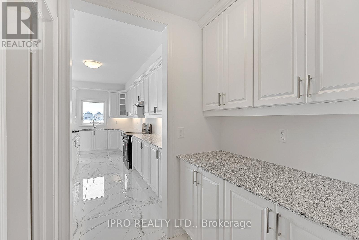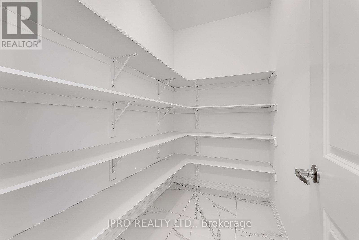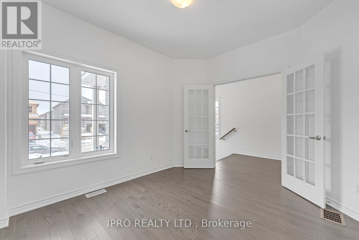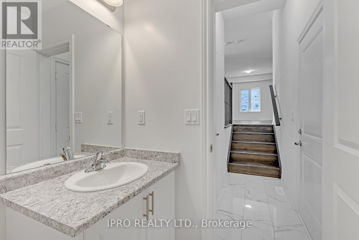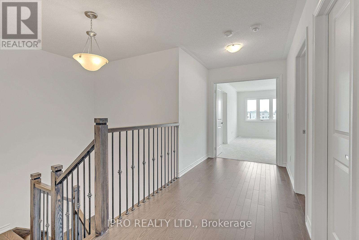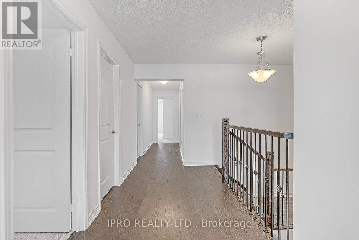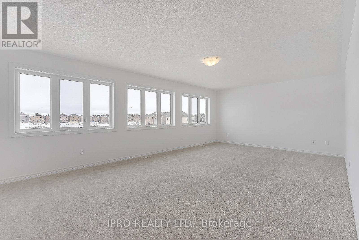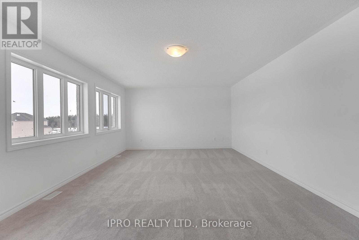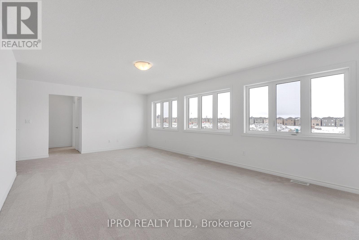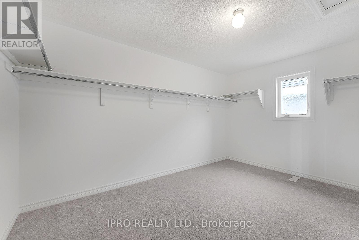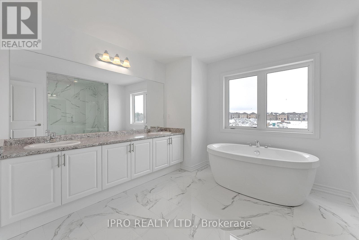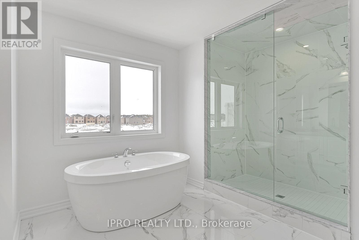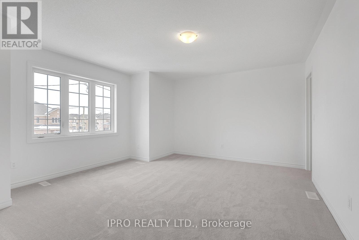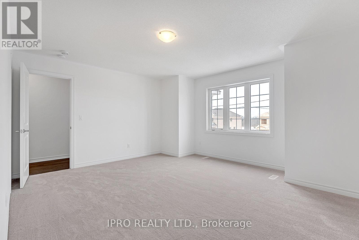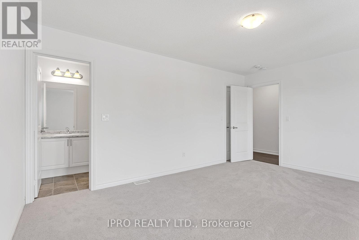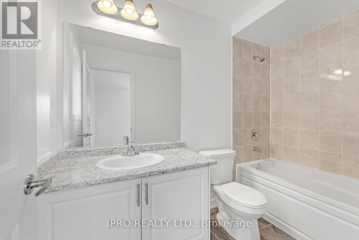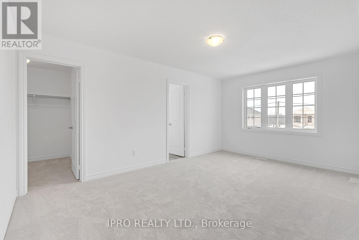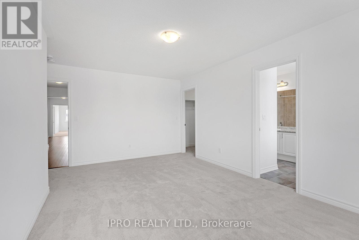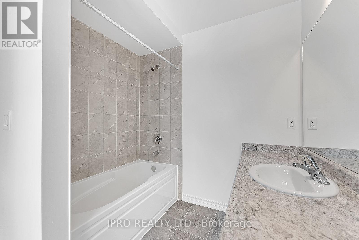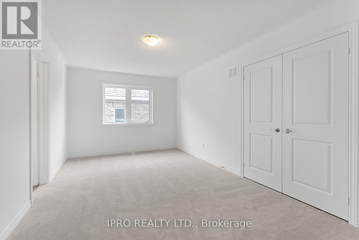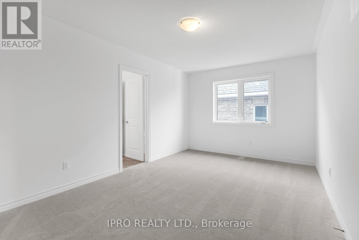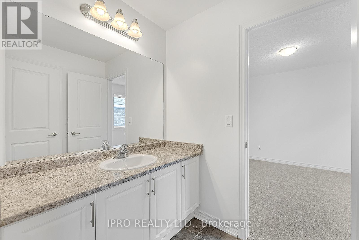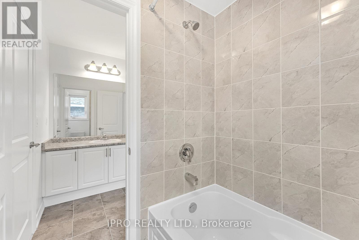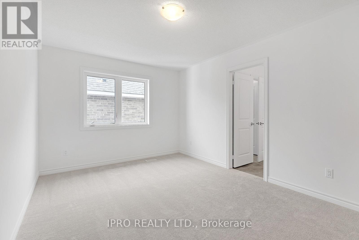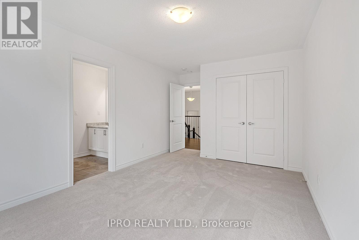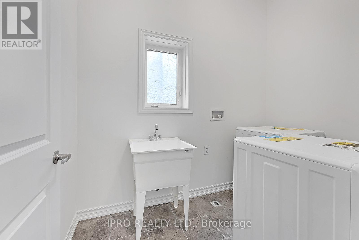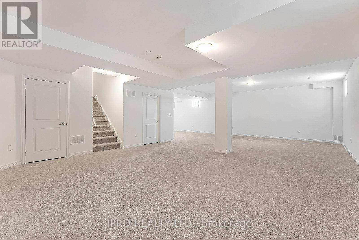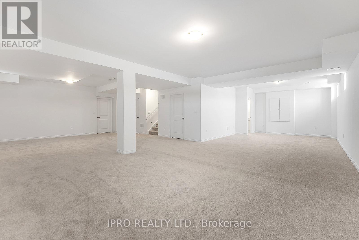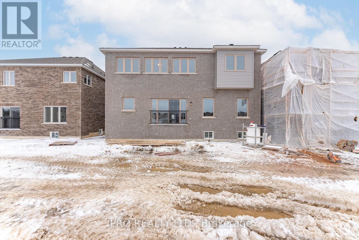5 Bedroom
6 Bathroom
Fireplace
Central Air Conditioning
Forced Air
$3,400 Monthly
Nestled on a Picturesque Ravine Lot, This Brand New Detached House Boasts Over 4,200 Square Feet Above Grade and Over 6,000 Square Feet of Finished Luxurious Living Space. Featuring 5 Bedrooms, 5.5 Washrooms, and a Finished Basement with a 4-Piece Bathroom and Separate Entrance. The Main Floor Boasts An Inviting Open Concept Layout, Seamlessly Integrating An Elegant Office Space And Showcasing Luxurious Hardwood Flooring Throughout. A Chef's Kitchen Awaits With a Pantry Closet, High-End Appliances, & Large High-End Tile Flooring. The Living Room Overlooks the Ravine & Offers a Cozy Fireplace. Central Vacuum Installed Along With A Upper Level Laundry Room. The Master Bedroom Includes an Extra Large Walk-in Closet and 6-Piece Ensuite Washroom Overlooking the Ravine. This Home is the Epitome of Luxury Living At An Unbeatable Price. (id:4014)
Property Details
|
MLS® Number
|
X8173784 |
|
Property Type
|
Single Family |
|
Community Name
|
Dundalk |
|
Amenities Near By
|
Park, Place Of Worship |
|
Features
|
Wooded Area, Ravine, Conservation/green Belt |
|
Parking Space Total
|
6 |
Building
|
Bathroom Total
|
6 |
|
Bedrooms Above Ground
|
5 |
|
Bedrooms Total
|
5 |
|
Appliances
|
Central Vacuum, Window Coverings |
|
Basement Development
|
Finished |
|
Basement Features
|
Separate Entrance |
|
Basement Type
|
N/a (finished) |
|
Construction Style Attachment
|
Detached |
|
Cooling Type
|
Central Air Conditioning |
|
Exterior Finish
|
Concrete |
|
Fireplace Present
|
Yes |
|
Heating Fuel
|
Natural Gas |
|
Heating Type
|
Forced Air |
|
Stories Total
|
2 |
|
Type
|
House |
|
Utility Water
|
Municipal Water |
Parking
Land
|
Acreage
|
No |
|
Land Amenities
|
Park, Place Of Worship |
|
Sewer
|
Sanitary Sewer |
|
Size Irregular
|
47.74 X 131.29 Ft |
|
Size Total Text
|
47.74 X 131.29 Ft |
Rooms
| Level |
Type |
Length |
Width |
Dimensions |
|
Second Level |
Bedroom 5 |
4.7 m |
4.3 m |
4.7 m x 4.3 m |
|
Second Level |
Primary Bedroom |
6.8 m |
5.1 m |
6.8 m x 5.1 m |
|
Second Level |
Bedroom 3 |
5 m |
3.1 m |
5 m x 3.1 m |
|
Second Level |
Bedroom 4 |
5 m |
4.1 m |
5 m x 4.1 m |
|
Basement |
Recreational, Games Room |
11 m |
10 m |
11 m x 10 m |
|
Ground Level |
Living Room |
2.2 m |
1.5 m |
2.2 m x 1.5 m |
|
Ground Level |
Dining Room |
3.7 m |
3.1 m |
3.7 m x 3.1 m |
|
Ground Level |
Office |
8.8 m |
8.7 m |
8.8 m x 8.7 m |
|
Ground Level |
Kitchen |
3.9 m |
7.1 m |
3.9 m x 7.1 m |
|
Ground Level |
Pantry |
3.1 m |
5.4 m |
3.1 m x 5.4 m |
|
Ground Level |
Family Room |
2.1 m |
1.5 m |
2.1 m x 1.5 m |
|
In Between |
Bedroom 2 |
5 m |
3.1 m |
5 m x 3.1 m |
https://www.realtor.ca/real-estate/26668904/392-russel-street-southgate-dundalk

