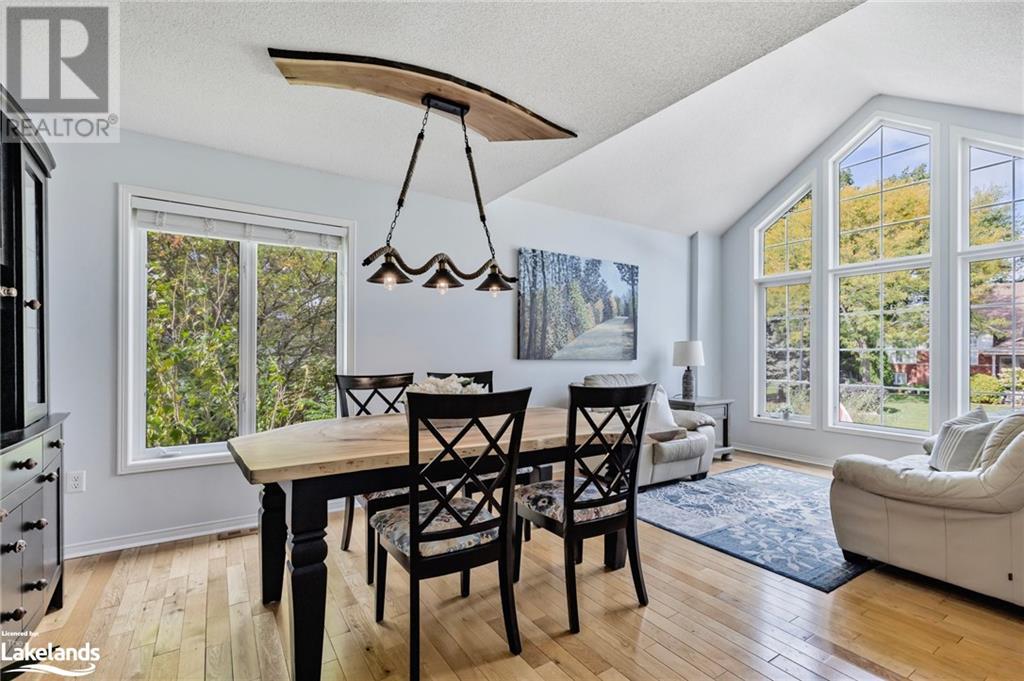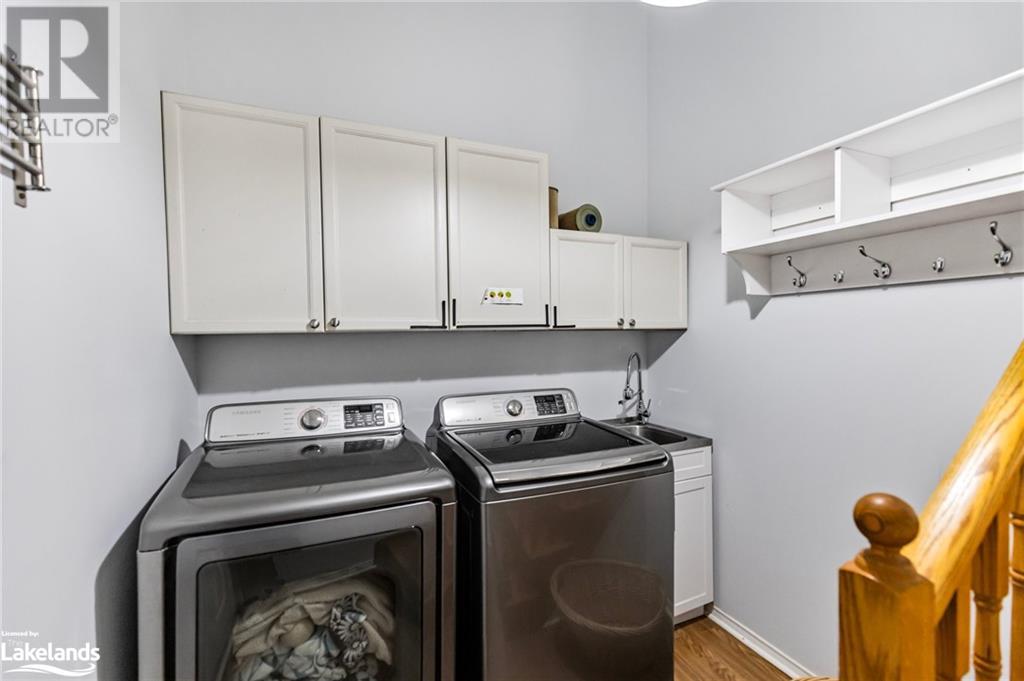5 Bedroom
3 Bathroom
Raised Bungalow
Fireplace
Central Air Conditioning
Forced Air
$999,900
Welcome to 4 Foxwood Crescent, located in the desirable Blueberry Trails neighborhood of Wasaga Beach. This stunning raised bungalow offers a perfect blend of style and function, featuring high-end finishes throughout. The main level boasts 3 spacious bedrooms, including a sun-filled primary bedroom with western views, and a mix of tile and hardwood flooring for added elegance. The open-concept living area flows seamlessly into a custom kitchen and a separate dining space, making it ideal for entertaining. The home features a fully finished basement, providing additional living space with 2 more bedrooms, and includes two cozy gas fireplaces. With 5 bedrooms, 3 full bathrooms, and the convenience of main-level laundry, this home offers ample space for family and guests. The exterior is just as impressive, with a beautifully landscaped, fully fenced backyard that includes a sprinkler system and a charming gazebo. Located just a short drive from the beach, shopping, and within walking distance to the trail system, this property offers the perfect blend of comfort, luxury, and convenience. (id:4014)
Property Details
|
MLS® Number
|
S10439648 |
|
Property Type
|
Single Family |
|
Community Name
|
Wasaga Beach |
|
Features
|
Flat Site, Dry, Sump Pump |
|
Parking Space Total
|
6 |
|
Structure
|
Deck |
Building
|
Bathroom Total
|
3 |
|
Bedrooms Above Ground
|
3 |
|
Bedrooms Below Ground
|
2 |
|
Bedrooms Total
|
5 |
|
Amenities
|
Fireplace(s) |
|
Appliances
|
Water Heater, Dishwasher, Dryer, Microwave, Refrigerator, Stove, Washer, Window Coverings |
|
Architectural Style
|
Raised Bungalow |
|
Basement Development
|
Finished |
|
Basement Type
|
Full (finished) |
|
Construction Style Attachment
|
Detached |
|
Cooling Type
|
Central Air Conditioning |
|
Exterior Finish
|
Brick, Vinyl Siding |
|
Fireplace Present
|
Yes |
|
Fireplace Total
|
2 |
|
Foundation Type
|
Poured Concrete |
|
Heating Fuel
|
Natural Gas |
|
Heating Type
|
Forced Air |
|
Stories Total
|
1 |
|
Type
|
House |
|
Utility Water
|
Municipal Water |
Parking
Land
|
Access Type
|
Year-round Access |
|
Acreage
|
No |
|
Fence Type
|
Fenced Yard |
|
Sewer
|
Sanitary Sewer |
|
Size Frontage
|
72.73 M |
|
Size Irregular
|
72.73 X 152 Acre |
|
Size Total Text
|
72.73 X 152 Acre|under 1/2 Acre |
|
Zoning Description
|
R1 |
Rooms
| Level |
Type |
Length |
Width |
Dimensions |
|
Basement |
Recreational, Games Room |
6.78 m |
6.6 m |
6.78 m x 6.6 m |
|
Basement |
Bedroom |
5.46 m |
3.05 m |
5.46 m x 3.05 m |
|
Basement |
Bedroom |
4.34 m |
3.91 m |
4.34 m x 3.91 m |
|
Basement |
Bathroom |
|
|
Measurements not available |
|
Main Level |
Bedroom |
3.05 m |
2.69 m |
3.05 m x 2.69 m |
|
Main Level |
Laundry Room |
2.13 m |
2.72 m |
2.13 m x 2.72 m |
|
Main Level |
Dining Room |
3.45 m |
3.51 m |
3.45 m x 3.51 m |
|
Main Level |
Living Room |
2.84 m |
3.38 m |
2.84 m x 3.38 m |
|
Main Level |
Kitchen |
3.66 m |
3.68 m |
3.66 m x 3.68 m |
|
Main Level |
Eating Area |
2.54 m |
3.02 m |
2.54 m x 3.02 m |
|
Main Level |
Family Room |
4.57 m |
3.89 m |
4.57 m x 3.89 m |
|
Main Level |
Bathroom |
|
|
Measurements not available |
|
Main Level |
Bedroom |
3.51 m |
2.67 m |
3.51 m x 2.67 m |
|
Main Level |
Primary Bedroom |
5.38 m |
3.86 m |
5.38 m x 3.86 m |
|
Main Level |
Bathroom |
|
|
Measurements not available |
Utilities
|
Cable
|
Installed |
|
Wireless
|
Available |
https://www.realtor.ca/real-estate/27521428/4-foxwood-crescent-wasaga-beach-wasaga-beach



















































