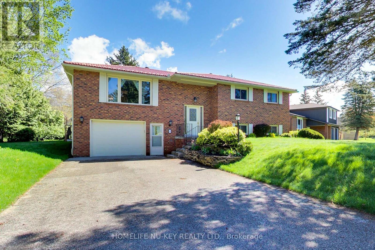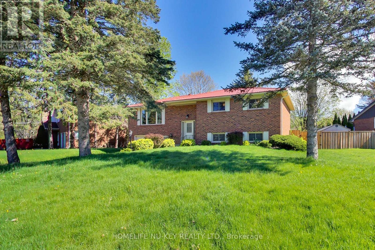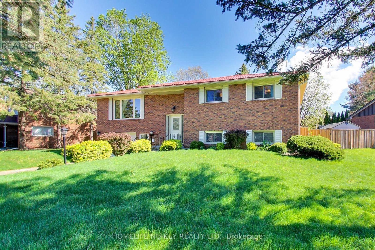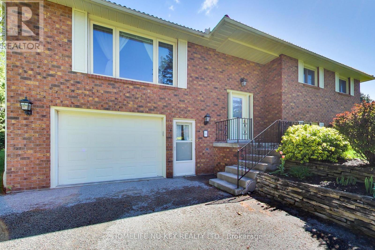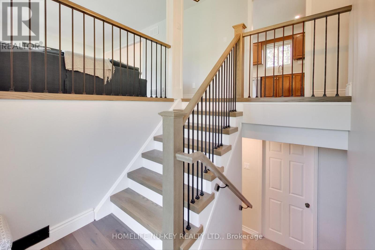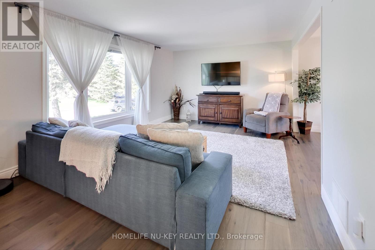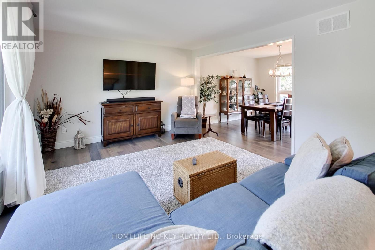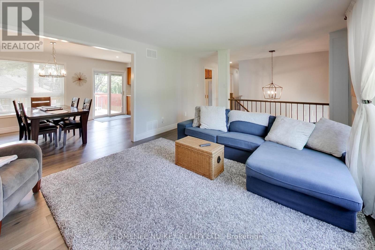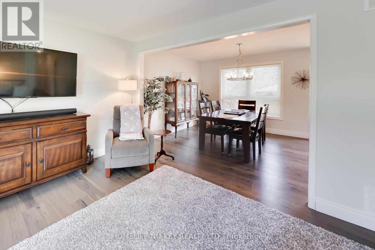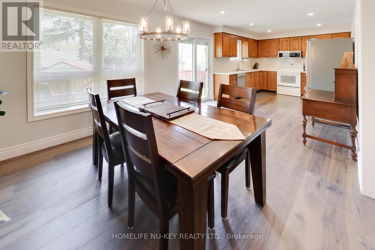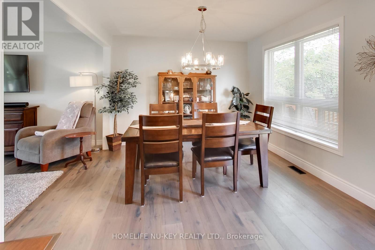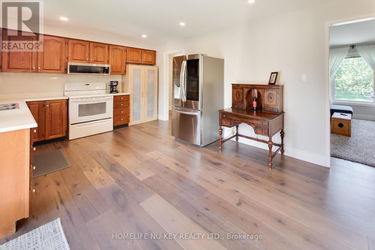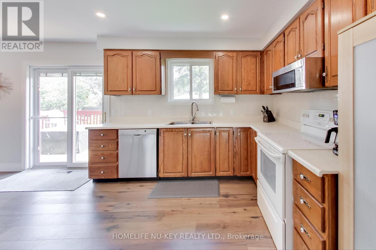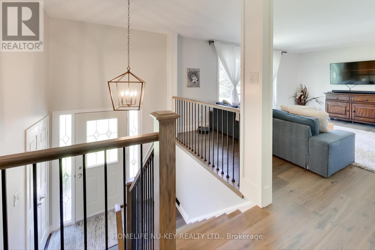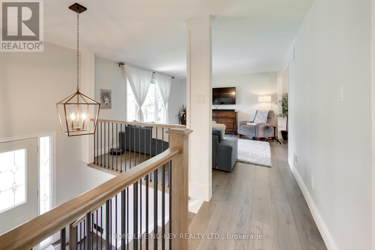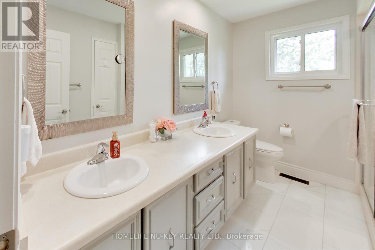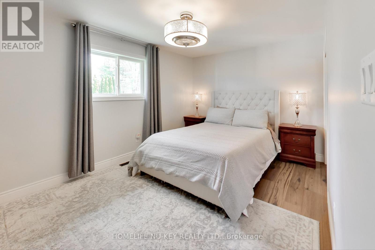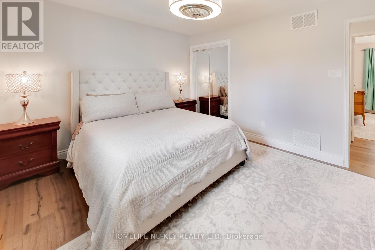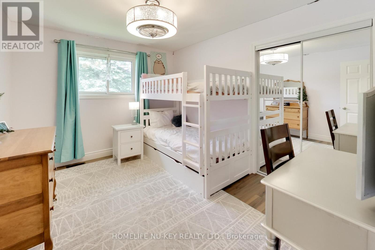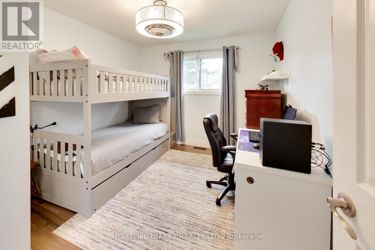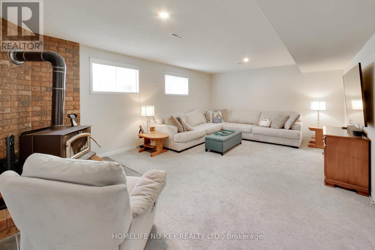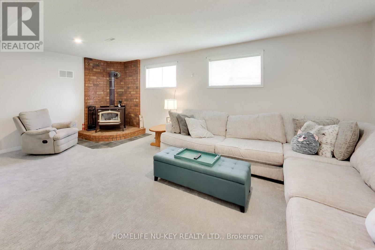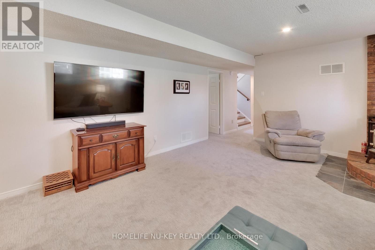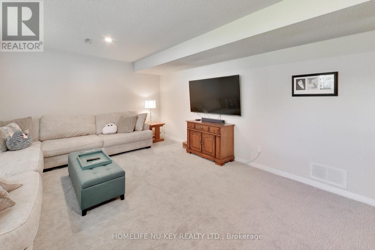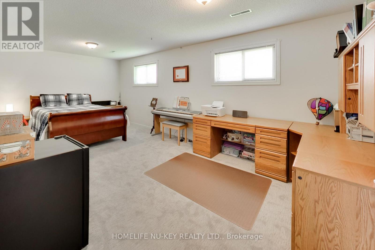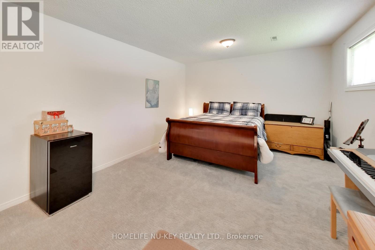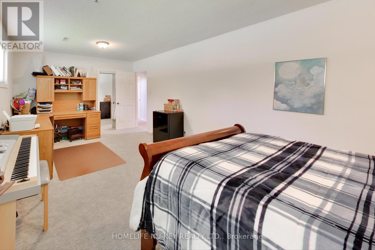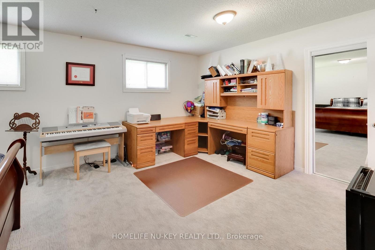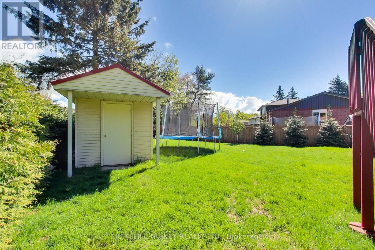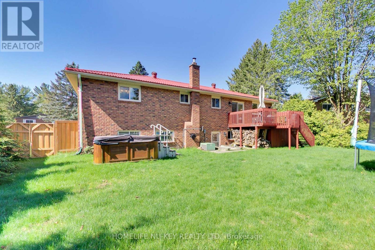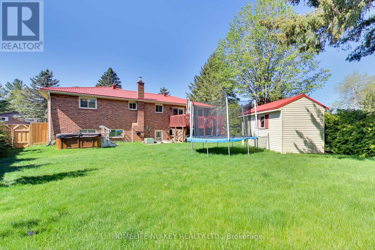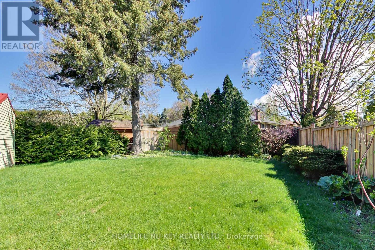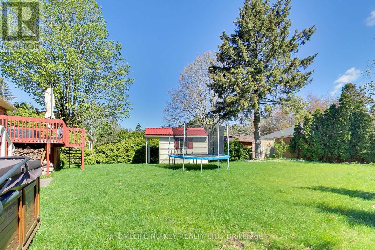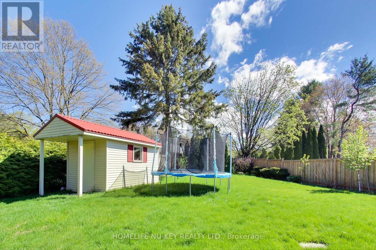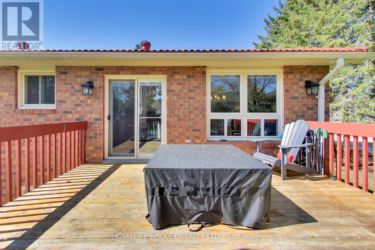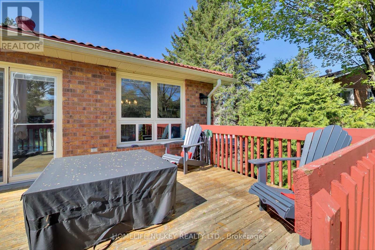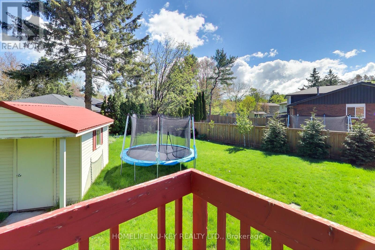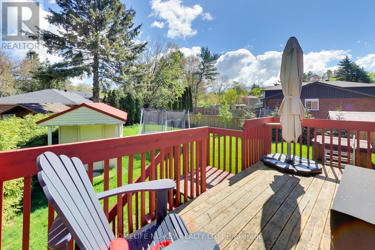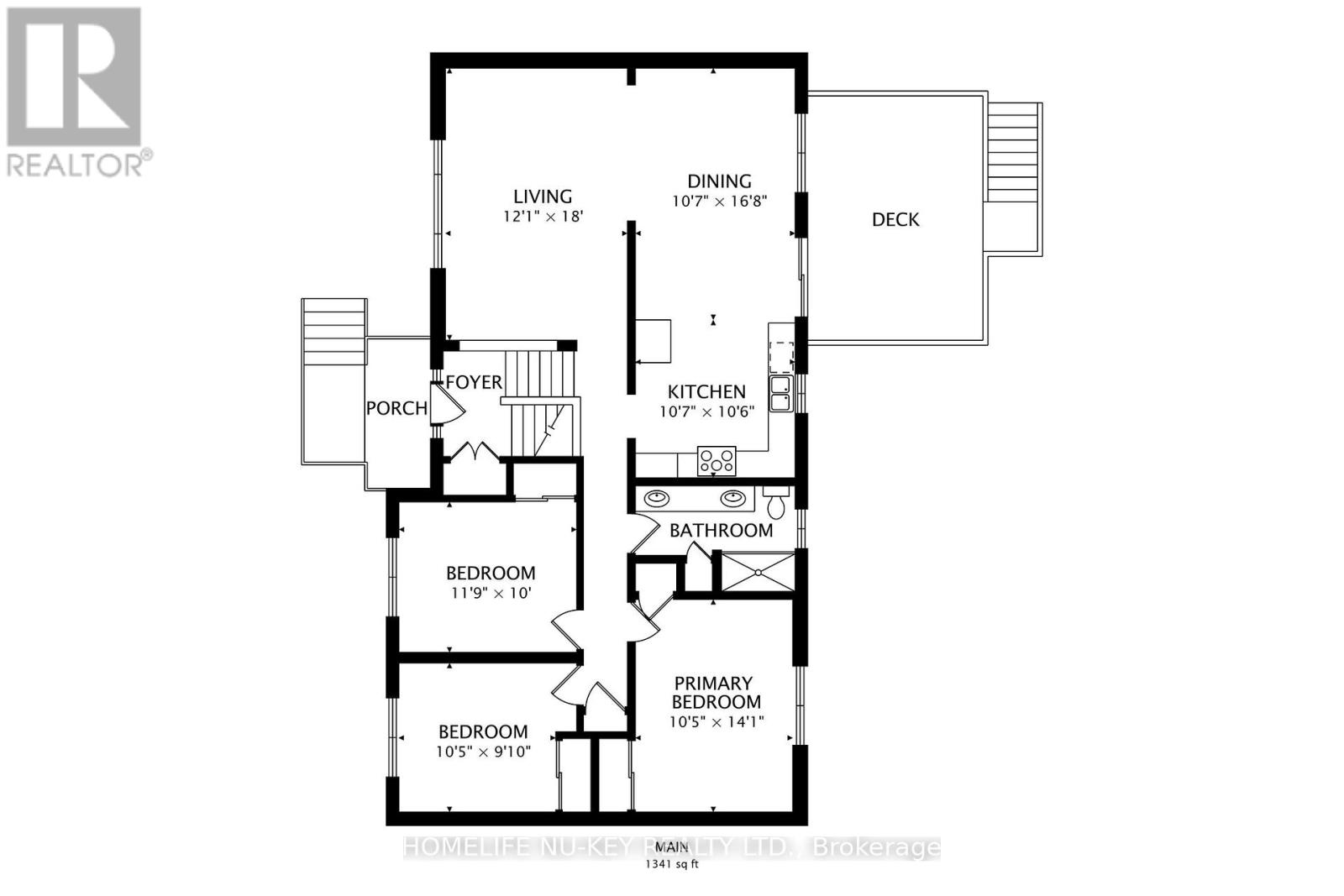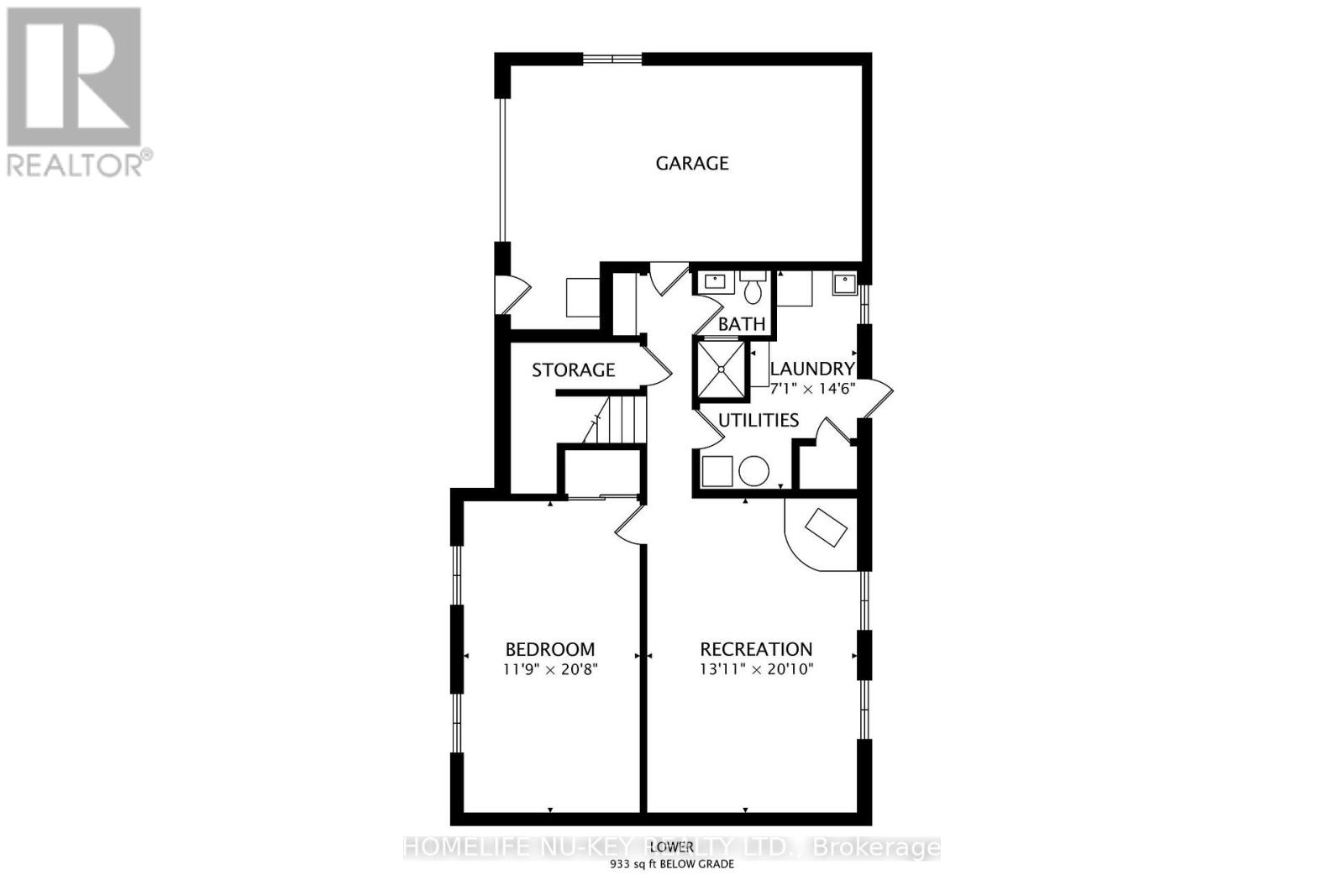4 Bedroom
2 Bathroom
Raised Bungalow
Fireplace
Central Air Conditioning
Forced Air
$1,124,900
Welcome to this beautiful all brick raised bungalow, in the highly desirable village of Midhurst! This well maintained home on a large lot, boasts a gorgeous, newly renovated front foyer stair case and railing, with brand new hardwood floor throughout the main level. 3 bedrooms up and 1 large bedroom (or flex space) down, 2 bathrooms, large eat-in kitchen and spacious dining room flowing into a living room; perfect for entertaining or relaxing with the view from a large picture window! Step out from the kitchen to a large deck and beautiful, new, fully fenced backyard! Backyard includes a steel roof shed as well as a hot tub, perfect for relaxing after a long day. Backyard entrance into the lower level laundry room, with new washer and dryer. On the lower level you will find a large living room, including high end wood stove and entrance to the oversized single garage! Downstairs also includes a 3 piece bathroom. And don't forget the no stress convenience of a steel roof! List of updates include: new front foyer stairs and railing, cased front entrance pillars, main floor bathroom, gas furnace, water softener, central vac, gas hookup for both a bbq and patio fire table, kitchen fridge, garage door opener, hardwood flooring on the main floor, removal of the popcorn ceiling, pot lights, and much more! (id:4014)
Property Details
|
MLS® Number
|
S8326180 |
|
Property Type
|
Single Family |
|
Community Name
|
Midhurst |
|
Amenities Near By
|
Hospital, Park, Place Of Worship, Schools |
|
Features
|
Level Lot |
|
Parking Space Total
|
5 |
Building
|
Bathroom Total
|
2 |
|
Bedrooms Above Ground
|
3 |
|
Bedrooms Below Ground
|
1 |
|
Bedrooms Total
|
4 |
|
Appliances
|
Water Softener, Dishwasher, Dryer, Garage Door Opener, Hot Tub, Refrigerator, Stove, Washer, Window Coverings |
|
Architectural Style
|
Raised Bungalow |
|
Basement Development
|
Finished |
|
Basement Features
|
Separate Entrance |
|
Basement Type
|
N/a (finished) |
|
Construction Style Attachment
|
Detached |
|
Cooling Type
|
Central Air Conditioning |
|
Exterior Finish
|
Brick |
|
Fireplace Present
|
Yes |
|
Foundation Type
|
Block |
|
Heating Fuel
|
Natural Gas |
|
Heating Type
|
Forced Air |
|
Stories Total
|
1 |
|
Type
|
House |
|
Utility Water
|
Municipal Water |
Parking
Land
|
Acreage
|
No |
|
Land Amenities
|
Hospital, Park, Place Of Worship, Schools |
|
Sewer
|
Septic System |
|
Size Irregular
|
114.38 X 143.98 Ft |
|
Size Total Text
|
114.38 X 143.98 Ft|under 1/2 Acre |
Rooms
| Level |
Type |
Length |
Width |
Dimensions |
|
Basement |
Bedroom |
6.23 m |
3.53 m |
6.23 m x 3.53 m |
|
Basement |
Laundry Room |
3.4 m |
2.26 m |
3.4 m x 2.26 m |
|
Basement |
Bathroom |
1.52 m |
2.5 m |
1.52 m x 2.5 m |
|
Basement |
Family Room |
6.27 m |
4.23 m |
6.27 m x 4.23 m |
|
Main Level |
Kitchen |
4.85 m |
3.18 m |
4.85 m x 3.18 m |
|
Main Level |
Dining Room |
3.29 m |
3.15 m |
3.29 m x 3.15 m |
|
Main Level |
Living Room |
3.69 m |
5.43 m |
3.69 m x 5.43 m |
|
Main Level |
Bathroom |
3.21 m |
2.07 m |
3.21 m x 2.07 m |
|
Main Level |
Primary Bedroom |
3.2 m |
4.26 m |
3.2 m x 4.26 m |
|
Main Level |
Bedroom |
3.58 m |
3.04 m |
3.58 m x 3.04 m |
|
Main Level |
Bedroom |
3.58 m |
3.04 m |
3.58 m x 3.04 m |
|
Main Level |
Foyer |
1.5 m |
2.2 m |
1.5 m x 2.2 m |
https://www.realtor.ca/real-estate/26876580/4-green-pine-avenue-springwater-midhurst

