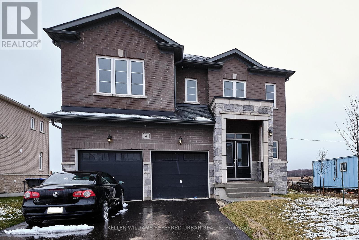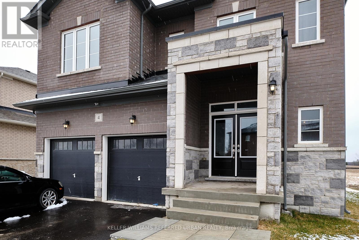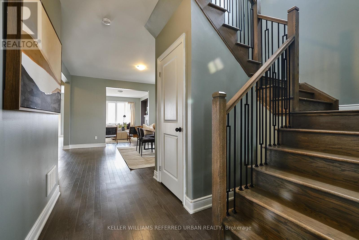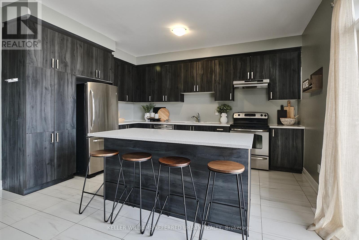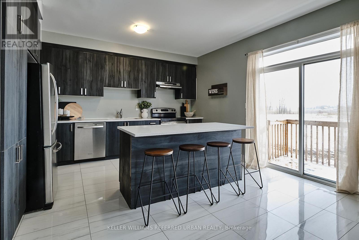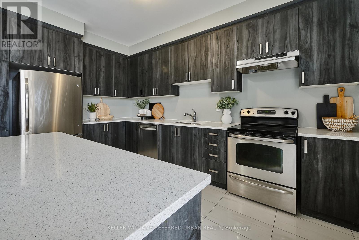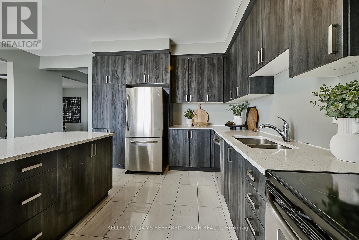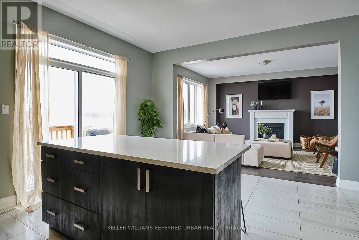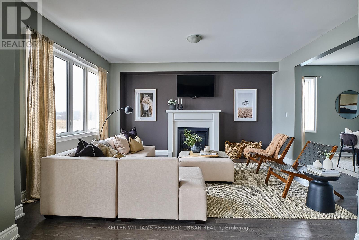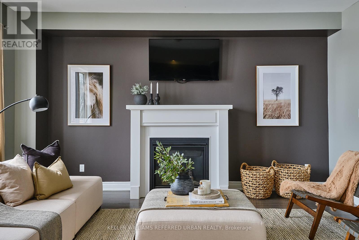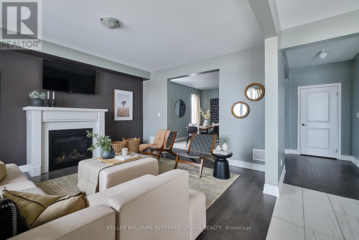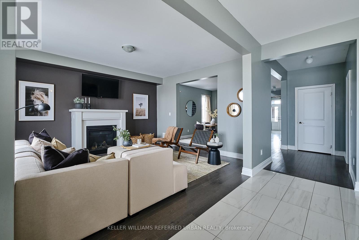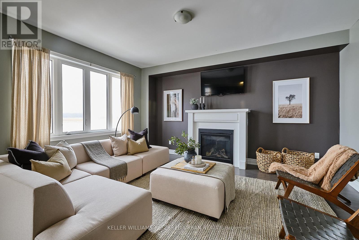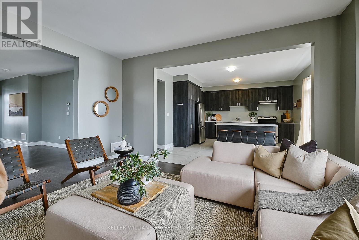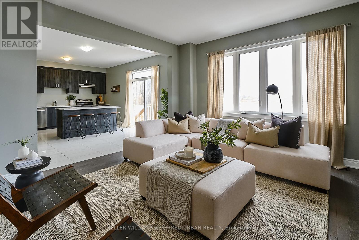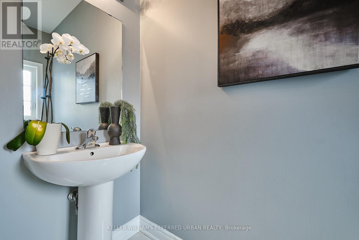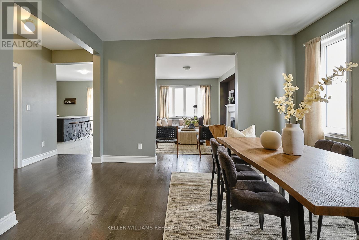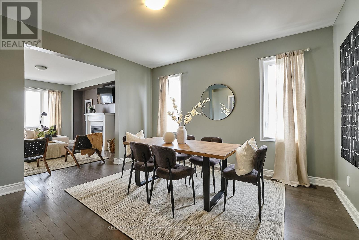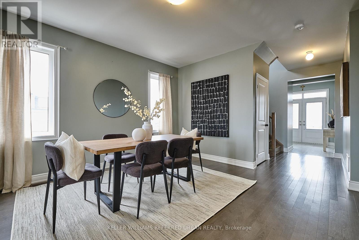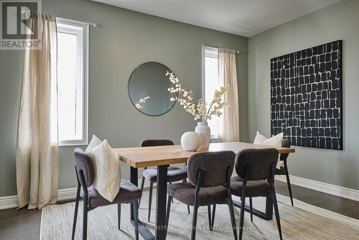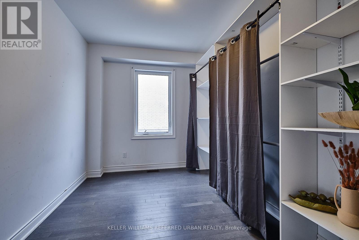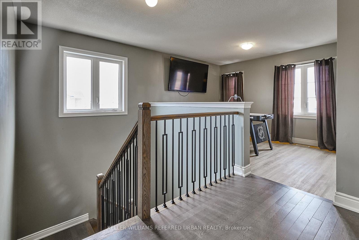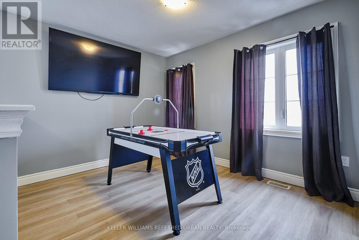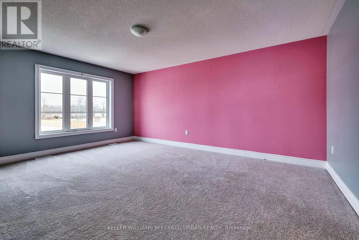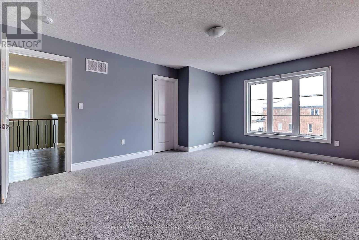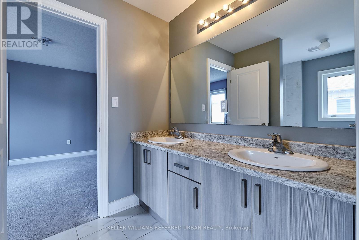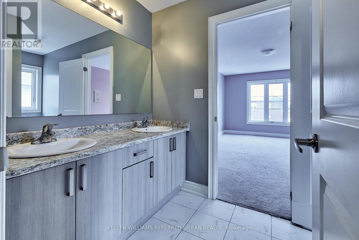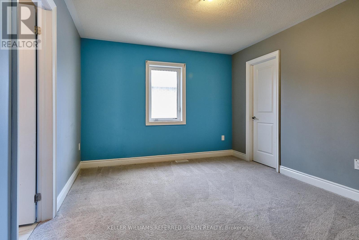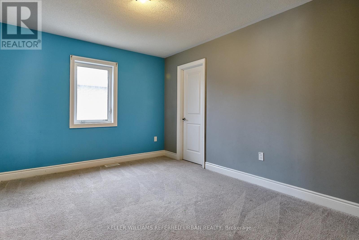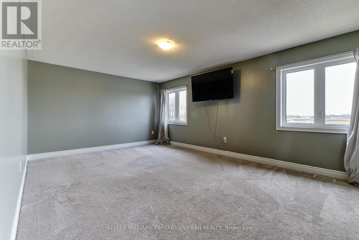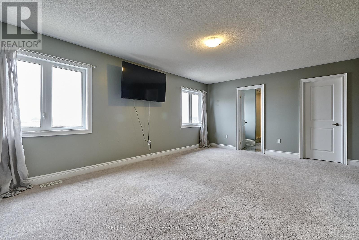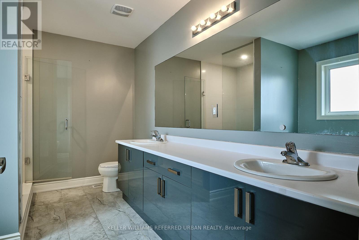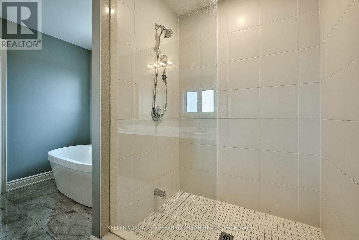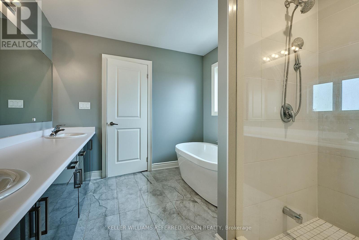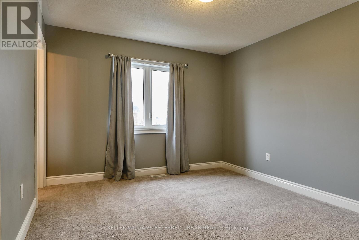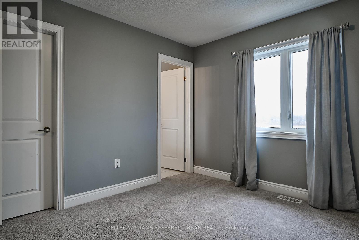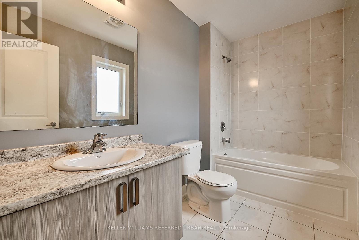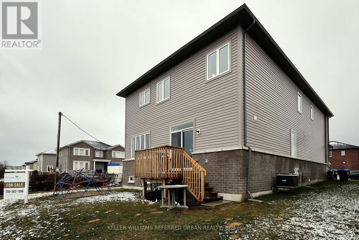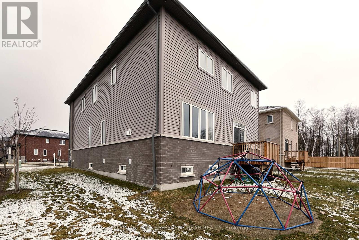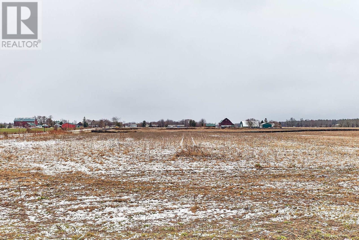4 Bedroom
4 Bathroom
Fireplace
Central Air Conditioning
Forced Air
$929,000
Experience the pinnacle of refined living in this executive-style home in Wasaga Beach. Step inside to discover an elegant and spacious layout, featuring an open-concept main floor living, dining, and a gourmet kitchen with stone countertops and ample cabinetry. The main floor also offers convenient amenities like an office, laundry, and direct garage access. Upstairs, find four large bedrooms, each with its own ensuite bath and walk-in closets. The luxurious primary bedroom boasts two walk-in closets and a spa-inspired 5 piece ensuite. With a blank canvas basement create additional living space waiting for your custom touches. This community was designed with convenience in mind, just minutes from retail shops, schools, night-life, dining, wellness centers, event venues, and non-stop entertainment! Welcome to a new way of living and your private oasis. (id:4014)
Property Details
|
MLS® Number
|
S8257886 |
|
Property Type
|
Single Family |
|
Community Name
|
Wasaga Beach |
|
Amenities Near By
|
Beach, Park, Place Of Worship, Schools |
|
Parking Space Total
|
6 |
Building
|
Bathroom Total
|
4 |
|
Bedrooms Above Ground
|
4 |
|
Bedrooms Total
|
4 |
|
Basement Development
|
Unfinished |
|
Basement Type
|
Full (unfinished) |
|
Construction Style Attachment
|
Detached |
|
Cooling Type
|
Central Air Conditioning |
|
Exterior Finish
|
Brick |
|
Fireplace Present
|
Yes |
|
Heating Fuel
|
Natural Gas |
|
Heating Type
|
Forced Air |
|
Stories Total
|
2 |
|
Type
|
House |
Parking
Land
|
Acreage
|
No |
|
Land Amenities
|
Beach, Park, Place Of Worship, Schools |
|
Size Irregular
|
51.12 X 100.88 Ft |
|
Size Total Text
|
51.12 X 100.88 Ft |
|
Surface Water
|
Lake/pond |
Rooms
| Level |
Type |
Length |
Width |
Dimensions |
|
Second Level |
Sitting Room |
3.05 m |
3.61 m |
3.05 m x 3.61 m |
|
Second Level |
Primary Bedroom |
5.51 m |
5.82 m |
5.51 m x 5.82 m |
|
Second Level |
Bedroom 2 |
5.41 m |
4.14 m |
5.41 m x 4.14 m |
|
Second Level |
Bedroom 3 |
3.33 m |
4.14 m |
3.33 m x 4.14 m |
|
Second Level |
Bedroom 4 |
3.33 m |
3.58 m |
3.33 m x 3.58 m |
|
Main Level |
Foyer |
5.79 m |
2.72 m |
5.79 m x 2.72 m |
|
Main Level |
Dining Room |
4.34 m |
5.51 m |
4.34 m x 5.51 m |
|
Main Level |
Living Room |
4.9 m |
3.99 m |
4.9 m x 3.99 m |
|
Main Level |
Kitchen |
4.32 m |
5.38 m |
4.32 m x 5.38 m |
|
Main Level |
Office |
2.72 m |
3.89 m |
2.72 m x 3.89 m |
|
Main Level |
Laundry Room |
2.95 m |
5.31 m |
2.95 m x 5.31 m |
https://www.realtor.ca/real-estate/26782905/4-middleton-dr-wasaga-beach-wasaga-beach

