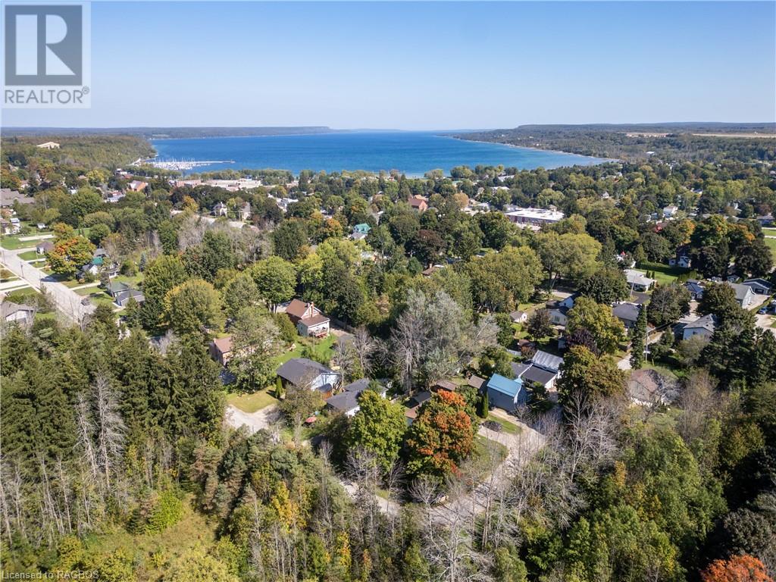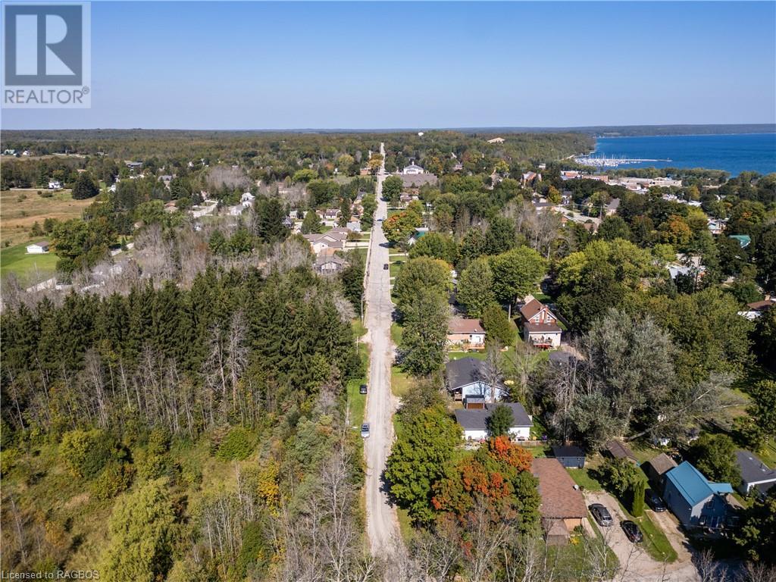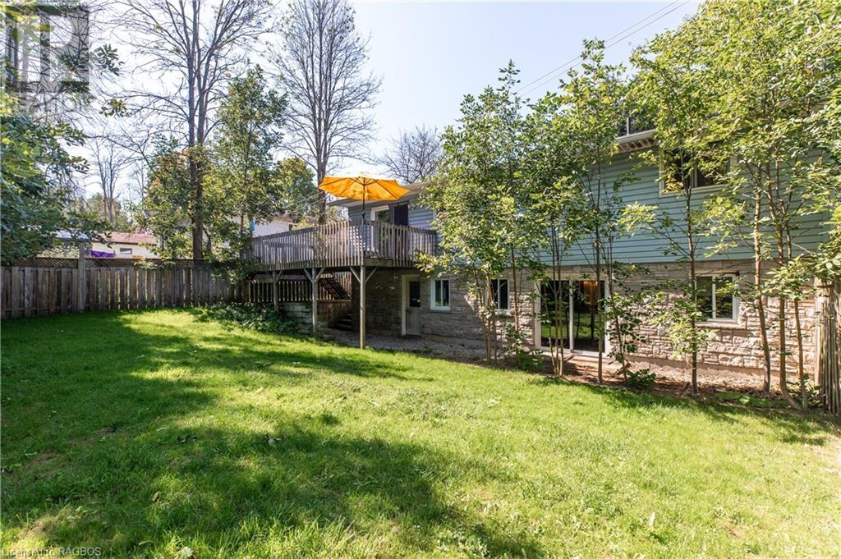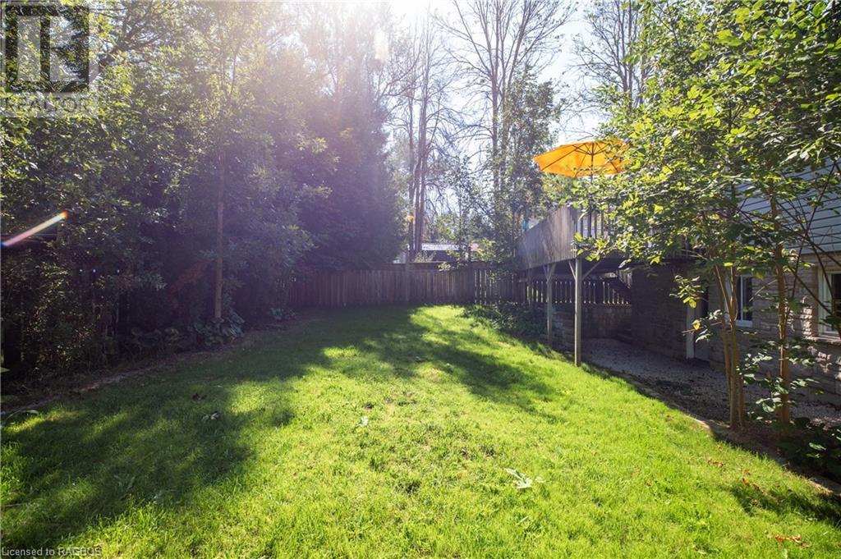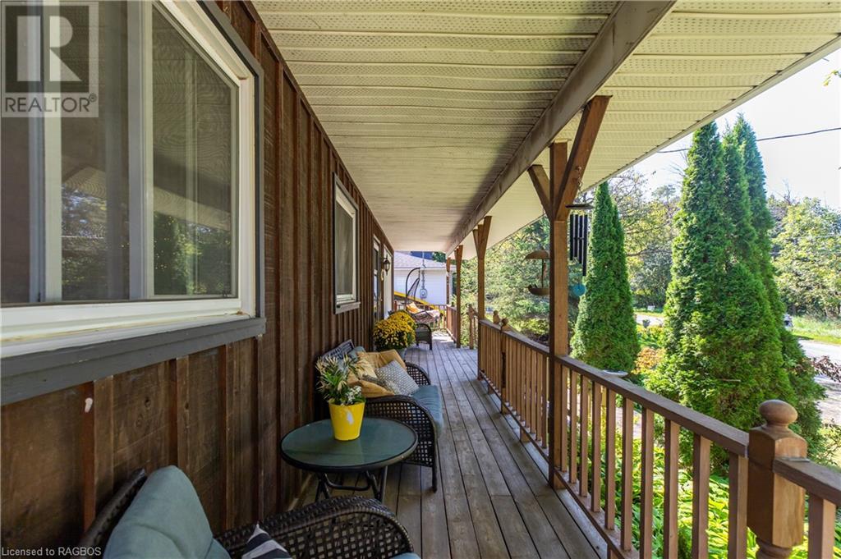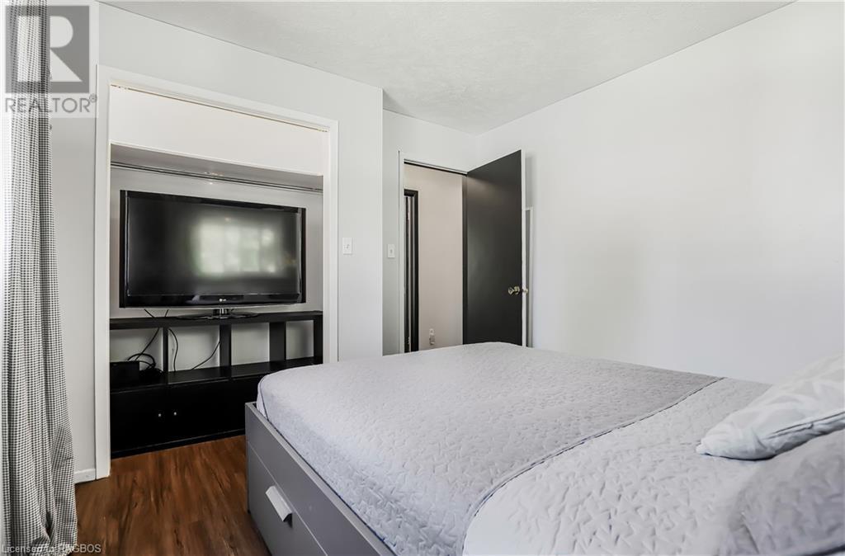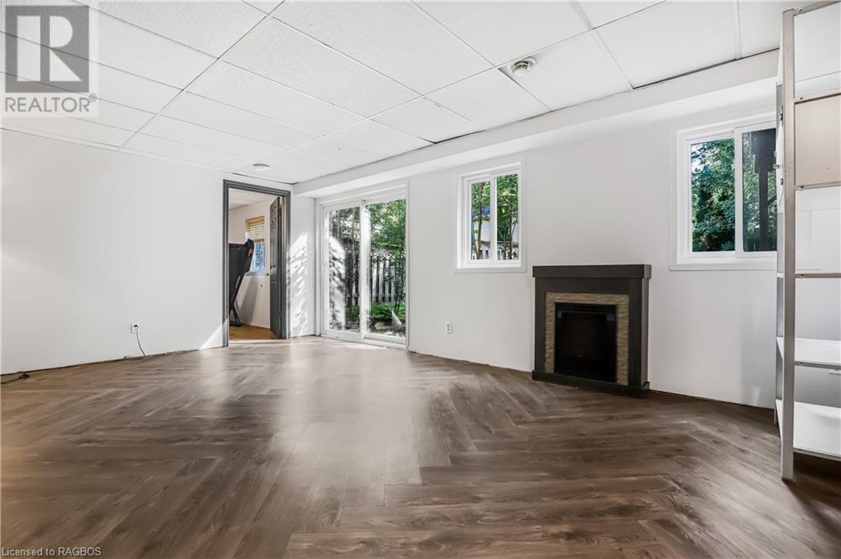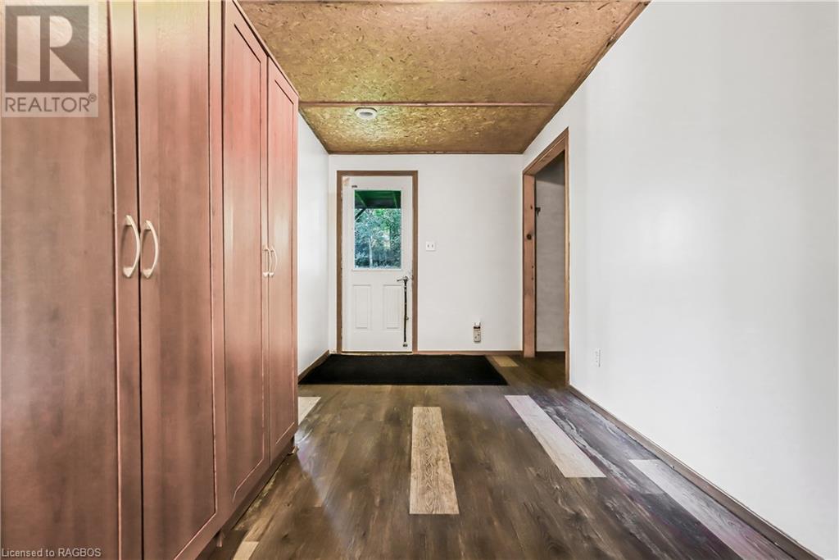4 Bedroom
2 Bathroom
Bungalow
$530,000
Welcome to 409 McNaughton! This charming 4-bedroom, 2-bathroom home is nestled on a peaceful one-way street in Wiarton, offering the perfect blend of privacy and convenience. With no through traffic, it's an ideal spot for those seeking a quiet neighbourhood. The property is just a short walk to the local school and only 2 minutes from downtown, providing easy access to all amenities. The fully fenced backyard is perfect for pets or outdoor activities, while the large front porch offers a welcoming space to relax. Inside, the home features a main-level laundry hook-up for convenience. The basement, with its own separate entrance, has a bedroom, full bathroom, living area, and additional laundry, making it ideal for a potential in-law suite. (id:4014)
Property Details
|
MLS® Number
|
X10845922 |
|
Property Type
|
Single Family |
|
Amenities Near By
|
Hospital |
|
Features
|
Level |
|
Parking Space Total
|
2 |
|
Structure
|
Deck, Porch |
Building
|
Bathroom Total
|
2 |
|
Bedrooms Above Ground
|
3 |
|
Bedrooms Below Ground
|
1 |
|
Bedrooms Total
|
4 |
|
Appliances
|
Water Heater, Dishwasher, Microwave, Refrigerator, Stove, Washer, Window Coverings |
|
Architectural Style
|
Bungalow |
|
Basement Development
|
Finished |
|
Basement Features
|
Walk Out |
|
Basement Type
|
N/a (finished) |
|
Construction Style Attachment
|
Detached |
|
Exterior Finish
|
Wood, Stone |
|
Fire Protection
|
Smoke Detectors |
|
Foundation Type
|
Concrete |
|
Stories Total
|
1 |
|
Type
|
House |
|
Utility Water
|
Municipal Water |
Land
|
Access Type
|
Year-round Access |
|
Acreage
|
No |
|
Land Amenities
|
Hospital |
|
Sewer
|
Sanitary Sewer |
|
Size Frontage
|
62.34 M |
|
Size Irregular
|
62.34 X 98.61 Acre ; 98.29 Ft X 62.34 Ft X 98.61 Ft X 62.34 Ft |
|
Size Total Text
|
62.34 X 98.61 Acre ; 98.29 Ft X 62.34 Ft X 98.61 Ft X 62.34 Ft|under 1/2 Acre |
|
Zoning Description
|
R3 |
Utilities
https://www.realtor.ca/real-estate/27455024/409-mcnaughton-street-south-bruce-peninsula





