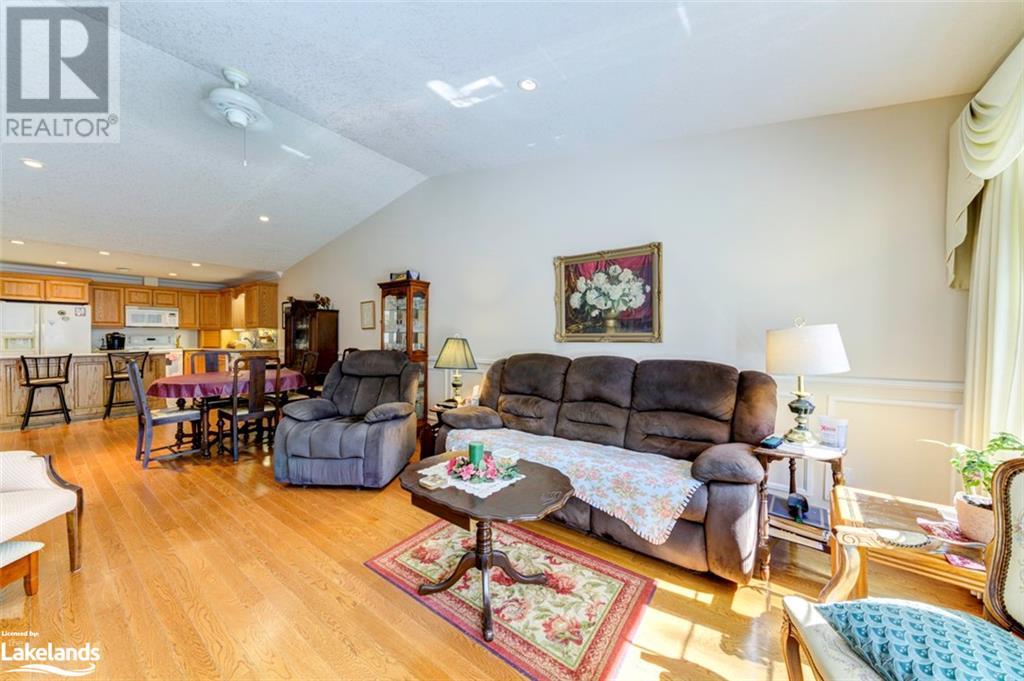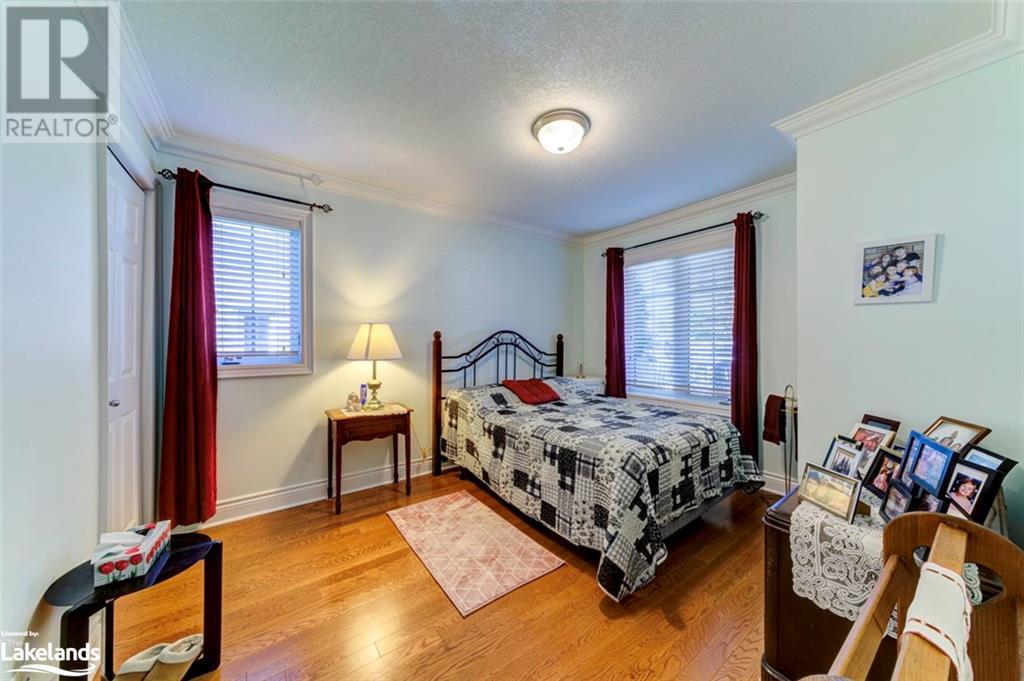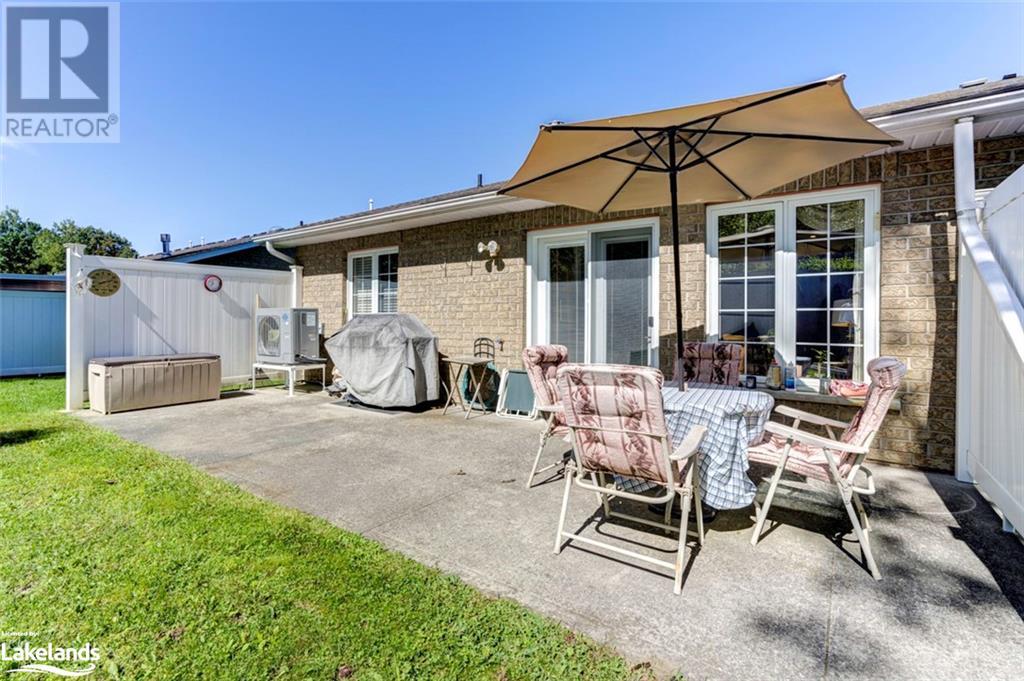2 Bedroom
2 Bathroom
Bungalow
Central Air Conditioning
Forced Air
$454,900
Welcome to 41 Meadow Lane, an end unit in the popular 55+ community Wasaga Meadows. Conveniently located near shopping, restaraunts and medical & dental facilities. 1200sqft Yorkshire model 2bdrm, 1.1 bath Well maintained open concept townhome featuring 1 level living. Spacious floorplan has ample space for all of your furnishings. Vaulted ceilings w/potlights. Solid surface countertops, Kitchen Island, Gas Fireplace/Tv cabinet, Pantry, hardwood & ceramic flooring. Sit down shower in ensuite. Garden door to private patio. Make this your new home and enjoy this vibrant and welcoming community. Leased Land community. (id:4014)
Property Details
|
MLS® Number
|
S10437321 |
|
Property Type
|
Single Family |
|
Community Name
|
Wasaga Beach |
|
Equipment Type
|
Water Heater |
|
Parking Space Total
|
2 |
|
Rental Equipment Type
|
Water Heater |
Building
|
Bathroom Total
|
2 |
|
Bedrooms Above Ground
|
2 |
|
Bedrooms Total
|
2 |
|
Appliances
|
Dishwasher, Dryer, Microwave, Refrigerator, Washer, Window Coverings |
|
Architectural Style
|
Bungalow |
|
Construction Style Attachment
|
Attached |
|
Cooling Type
|
Central Air Conditioning |
|
Exterior Finish
|
Brick |
|
Foundation Type
|
Poured Concrete |
|
Half Bath Total
|
1 |
|
Heating Fuel
|
Natural Gas |
|
Heating Type
|
Forced Air |
|
Stories Total
|
1 |
|
Type
|
Row / Townhouse |
|
Utility Water
|
Municipal Water |
Parking
|
Attached Garage
|
|
|
Inside Entry
|
|
Land
|
Acreage
|
No |
|
Sewer
|
Sanitary Sewer |
|
Size Irregular
|
N/a Leased Land |
|
Size Total Text
|
N/a Leased Land|under 1/2 Acre |
|
Zoning Description
|
Residential |
Rooms
| Level |
Type |
Length |
Width |
Dimensions |
|
Main Level |
Kitchen |
2.97 m |
4.64 m |
2.97 m x 4.64 m |
|
Main Level |
Dining Room |
4.01 m |
4.39 m |
4.01 m x 4.39 m |
|
Main Level |
Living Room |
3.73 m |
4.26 m |
3.73 m x 4.26 m |
|
Main Level |
Primary Bedroom |
3.07 m |
3.98 m |
3.07 m x 3.98 m |
|
Main Level |
Bedroom |
3.04 m |
3.7 m |
3.04 m x 3.7 m |
|
Main Level |
Bathroom |
|
|
Measurements not available |
|
Main Level |
Bathroom |
|
|
Measurements not available |
|
Main Level |
Laundry Room |
|
|
Measurements not available |
https://www.realtor.ca/real-estate/27347658/41-meadow-lane-wasaga-beach-wasaga-beach
































